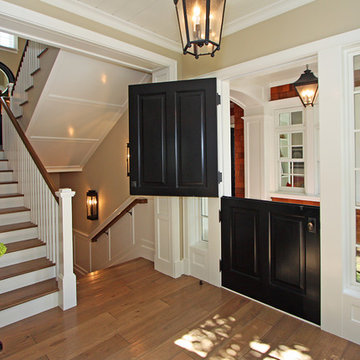Beige Entrance with a Stable Front Door Ideas and Designs
Refine by:
Budget
Sort by:Popular Today
21 - 40 of 79 photos
Item 1 of 3
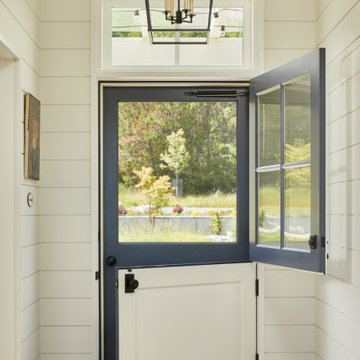
Design ideas for a coastal front door in Seattle with white walls, a stable front door, a white front door and tongue and groove walls.
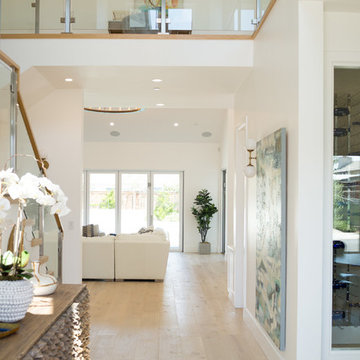
This Dover Shores, Newport Beach home was built with a young hip Newport Beach family in mind. Bright and airy finishes were used throughout, with a modern twist. The palette is neutral with lots of geometric blacks, whites and grays. Cement tile, beautiful hardwood floors and natural stone were used throughout. The designer collaborated with the builder on all finishes and fixtures inside and out to create an inviting and impressive home. Lane_Dittoe
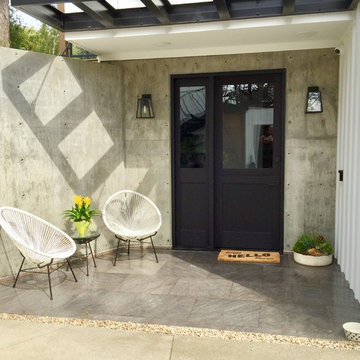
Inspiration for a contemporary front door with a stable front door, a black front door, grey walls and grey floors.
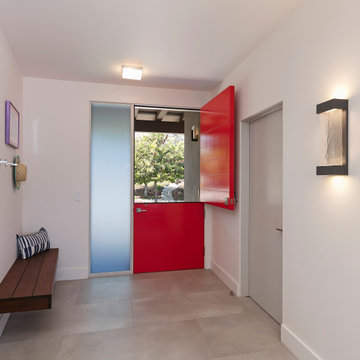
The original house was demolished to make way for a two-story house on the sloping lot, with an accessory dwelling unit below. The upper level of the house, at street level, has three bedrooms, a kitchen and living room. The “great room” opens onto an ocean-view deck through two large pocket doors. The master bedroom can look through the living room to the same view. The owners, acting as their own interior designers, incorporated lots of color with wallpaper accent walls in each bedroom, and brilliant tiles in the bathrooms, kitchen, and at the fireplace tiles in the bathrooms, kitchen, and at the fireplace.
Architect: Thompson Naylor Architects
Photographs: Jim Bartsch Photographer
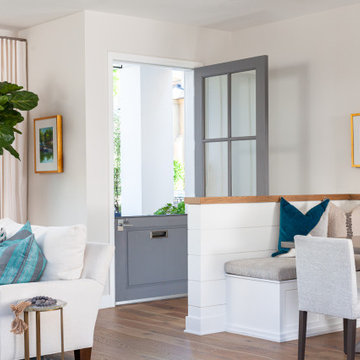
A dutch-door keeps this entry open, light, and bright!
Inspiration for a small traditional front door in Orange County with grey walls, light hardwood flooring, a stable front door and a grey front door.
Inspiration for a small traditional front door in Orange County with grey walls, light hardwood flooring, a stable front door and a grey front door.
This pretty entrance area was created to connect the old and new parts of the cottage. The glass and oak staircase gives a light and airy feel, which can be unusual in a traditional thatched cottage. The exposed brick and natural limestone connect outdoor and indoor spaces, and the farrow and ball lime white on the walls softens the space.
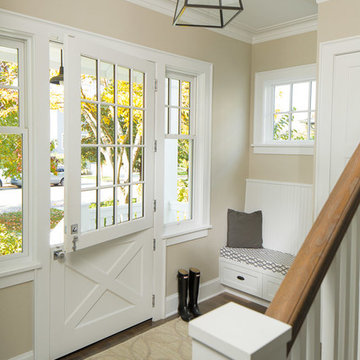
Image Credit: Subtle Light Photography
Photo of a large classic foyer in Seattle with white walls, a stable front door and medium hardwood flooring.
Photo of a large classic foyer in Seattle with white walls, a stable front door and medium hardwood flooring.

This is an example of a nautical entrance in San Francisco with white walls, medium hardwood flooring, a stable front door, a white front door, brown floors, exposed beams, a timber clad ceiling, a vaulted ceiling and tongue and groove walls.
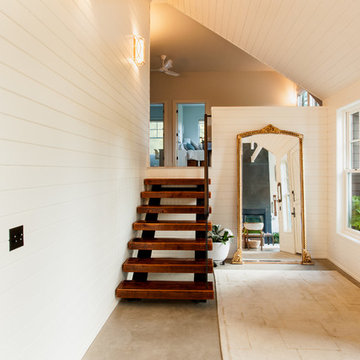
David Cohen
This is an example of a medium sized rural foyer in Seattle with white walls, concrete flooring, a stable front door, a white front door and grey floors.
This is an example of a medium sized rural foyer in Seattle with white walls, concrete flooring, a stable front door, a white front door and grey floors.
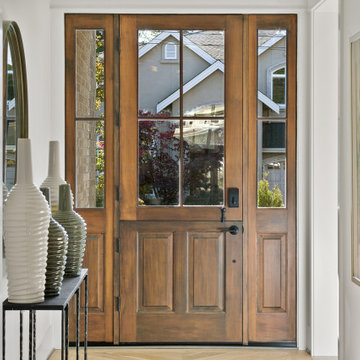
The entry dutch door featured matte black hardware and is stained using Sherwin Williams Charwood in a Semi-Solid Stain.
Photo of a medium sized rural foyer in Seattle with white walls, light hardwood flooring, a stable front door, a medium wood front door and beige floors.
Photo of a medium sized rural foyer in Seattle with white walls, light hardwood flooring, a stable front door, a medium wood front door and beige floors.
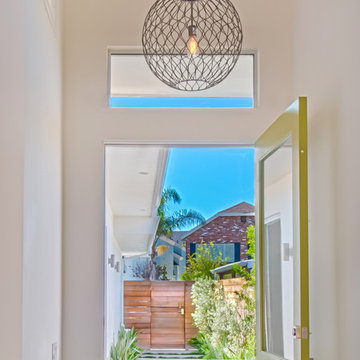
Tankersley Photography
Photo of a nautical entrance in Orange County with a stable front door.
Photo of a nautical entrance in Orange County with a stable front door.
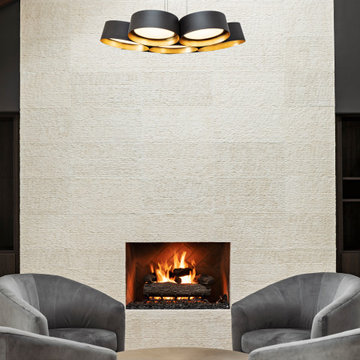
Inspiration for a large modern foyer in Phoenix with grey walls, travertine flooring, a stable front door, a black front door and beige floors.
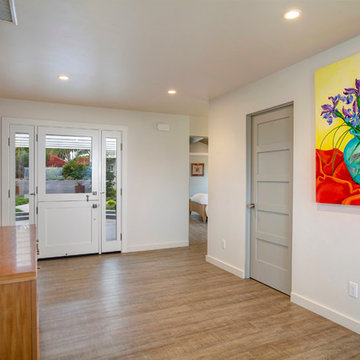
The entry featuring a light hardwood floor and modern artwork. The entry door is a dutch door that allows a breeze to flow through the house. Photo: Preview First
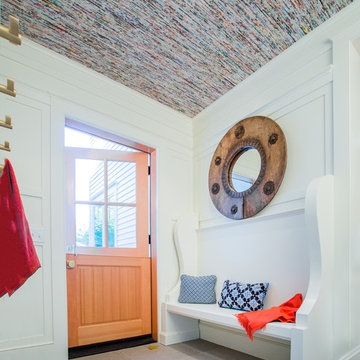
A home this vibrant is something to admire. We worked alongside Greg Baudoin Interior Design, who brought this home to life using color. Together, we saturated the cottage retreat with floor to ceiling personality and custom finishes. The rich color palette presented in the décor pairs beautifully with natural materials such as Douglas fir planks and maple end cut countertops.
Surprising features lie around every corner. In one room alone you’ll find a woven fabric ceiling and a custom wooden bench handcrafted by Birchwood carpenters. As you continue throughout the home, you’ll admire the custom made nickel slot walls and glimpses of brass hardware. As they say, the devil is in the detail.
Photo credit: Jacqueline Southby
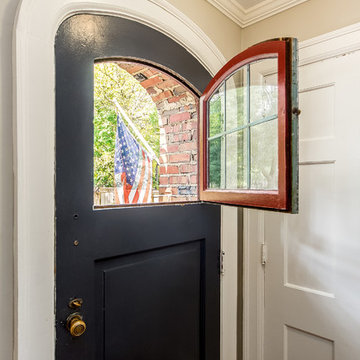
www.columbuspics.com
This is an example of a small classic front door in Columbus with beige walls, light hardwood flooring, a stable front door and a black front door.
This is an example of a small classic front door in Columbus with beige walls, light hardwood flooring, a stable front door and a black front door.
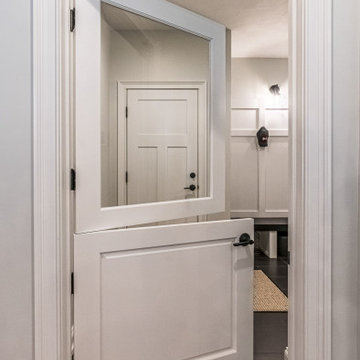
Dutch door into mudroom
Photo of a large traditional boot room in Other with grey walls, ceramic flooring, a stable front door, a black front door and black floors.
Photo of a large traditional boot room in Other with grey walls, ceramic flooring, a stable front door, a black front door and black floors.
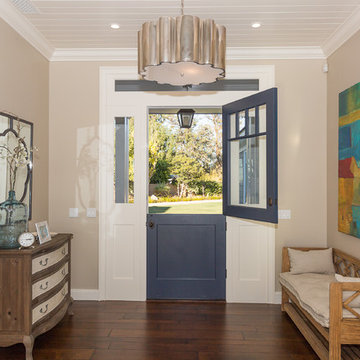
A blended mixture of rustic and modern, this entry offered an interesting space to pause and take off your shoes. Photo by: Brett Hickman
This is an example of a medium sized classic foyer in Orange County with beige walls, dark hardwood flooring, a stable front door and a blue front door.
This is an example of a medium sized classic foyer in Orange County with beige walls, dark hardwood flooring, a stable front door and a blue front door.
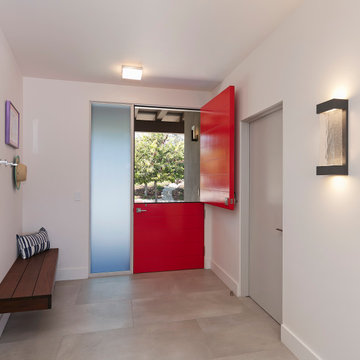
Contractor - Allen Constriction
Photographer - Jim Bartsch
Inspiration for a medium sized coastal front door in Santa Barbara with white walls, ceramic flooring, a stable front door, a red front door and beige floors.
Inspiration for a medium sized coastal front door in Santa Barbara with white walls, ceramic flooring, a stable front door, a red front door and beige floors.
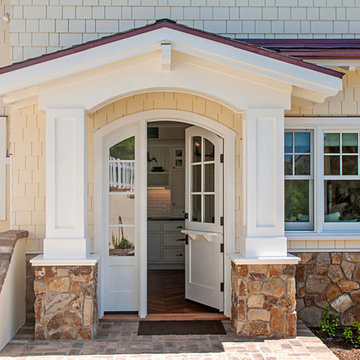
Photo of a large traditional front door in San Diego with a stable front door and a white front door.
Beige Entrance with a Stable Front Door Ideas and Designs
2
