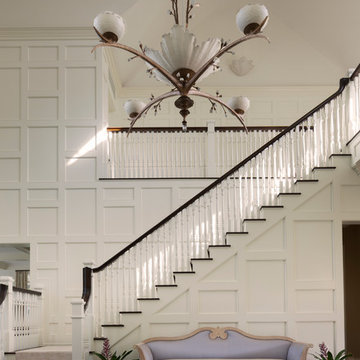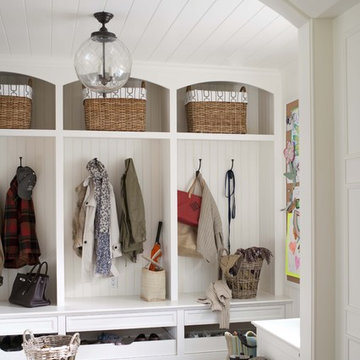Beige Entrance with Dark Hardwood Flooring Ideas and Designs
Refine by:
Budget
Sort by:Popular Today
161 - 180 of 1,395 photos
Item 1 of 3
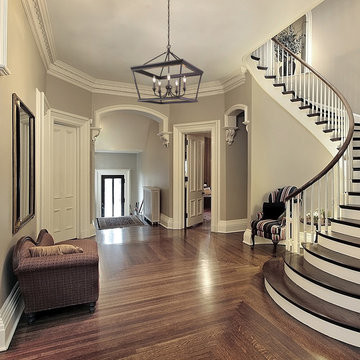
This fixture is a great addition to any traditional style room. It pulls the eye while still fitting in with it's surroundings.
Inspiration for a large traditional hallway in Salt Lake City with beige walls, dark hardwood flooring, a single front door, a glass front door and brown floors.
Inspiration for a large traditional hallway in Salt Lake City with beige walls, dark hardwood flooring, a single front door, a glass front door and brown floors.
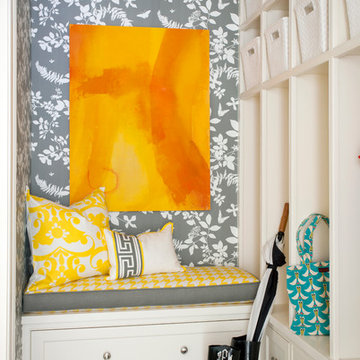
Wallpaper by Schumacher. Photography by Nancy Nolan
Inspiration for a classic boot room in Little Rock with multi-coloured walls and dark hardwood flooring.
Inspiration for a classic boot room in Little Rock with multi-coloured walls and dark hardwood flooring.

Pinemar, Inc. 2017 Entire House COTY award winner
Photo of a victorian vestibule in Philadelphia with grey walls, dark hardwood flooring, a double front door, brown floors, a black front door and a dado rail.
Photo of a victorian vestibule in Philadelphia with grey walls, dark hardwood flooring, a double front door, brown floors, a black front door and a dado rail.
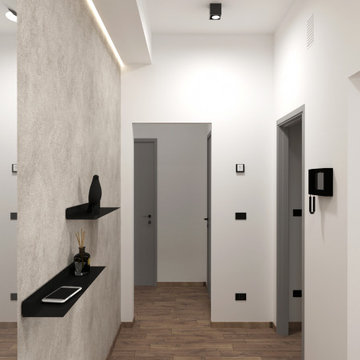
Il punto focale che ha ispirato la realizzazione di questi ambienti tramite ristrutturazione completa è stata L’importanza di crearvi all’interno dei veri e propri “mix d’effetto".
I colori scuri e l'abbianmento di metalo nero con rivestimento in mattoncini sbiancati vogliono cercare di trasportaci all'intermo dello stile industriale, senza però appesantire gli ambienti, infatti come si può vedere ci sono solo dei piccoli accenni.
Il tutto arricchitto da dettagli come la carta da parati, led ad incasso tramite controsoffitti e velette, illuminazione in vetro a sospensione sulla zona tavolo nella sala da pranzo formale ed la zona divano con a lato il termocamino che rendono la zona accogliente e calorosa.
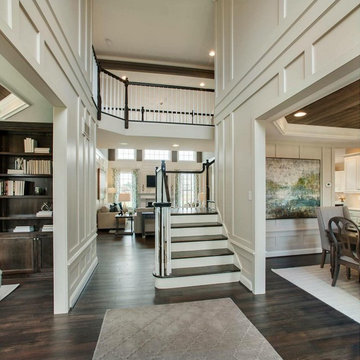
Foyer | Entryway | Dark Hardwood | Textured Walls | Molding & Millwork | Layers | Contrast | Beautiful Staircase | Open Floorplan | Custom Design | Gorgeous Area Rugs
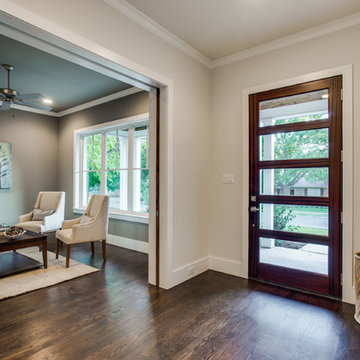
Medium sized classic front door in Dallas with beige walls, a dark wood front door, dark hardwood flooring and a single front door.
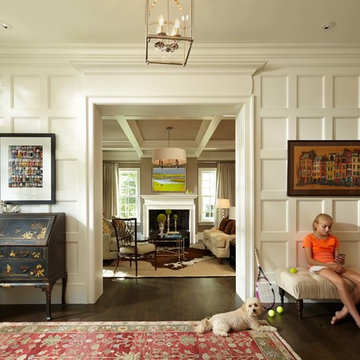
Photo by Karen Melvin
This is an example of a classic foyer in Minneapolis with white walls, dark hardwood flooring, a white front door and feature lighting.
This is an example of a classic foyer in Minneapolis with white walls, dark hardwood flooring, a white front door and feature lighting.
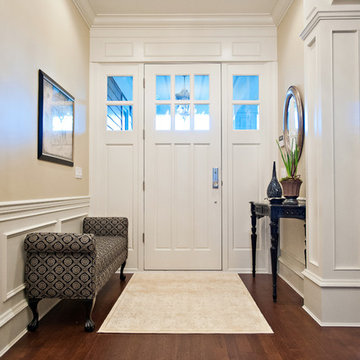
Designed by Beyond Beige
www.beyondbeige.com
Ph: 604-876-.3800
Randal Kurt Photography
The Living Lab Furniture
Inspiration for a medium sized traditional hallway in Vancouver with beige walls, dark hardwood flooring, a sliding front door, a white front door and brown floors.
Inspiration for a medium sized traditional hallway in Vancouver with beige walls, dark hardwood flooring, a sliding front door, a white front door and brown floors.
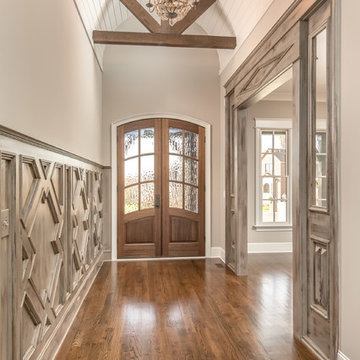
Photo of a medium sized traditional foyer in Other with grey walls, dark hardwood flooring, a double front door and a dark wood front door.
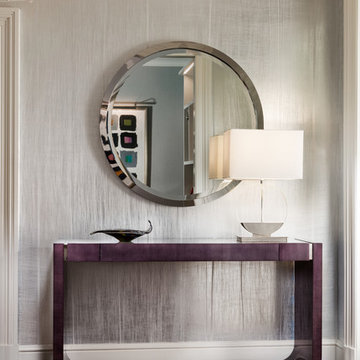
Sargent Photography
J/Howard Design Inc
Design ideas for a small contemporary hallway in New York with metallic walls, dark hardwood flooring, a single front door, a white front door and brown floors.
Design ideas for a small contemporary hallway in New York with metallic walls, dark hardwood flooring, a single front door, a white front door and brown floors.
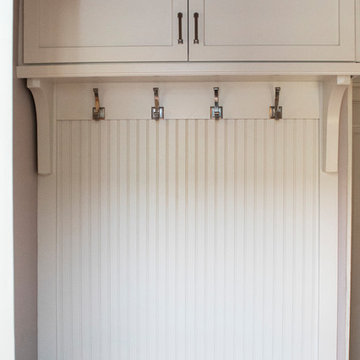
Design ideas for a small classic boot room in Providence with grey walls, dark hardwood flooring and brown floors.
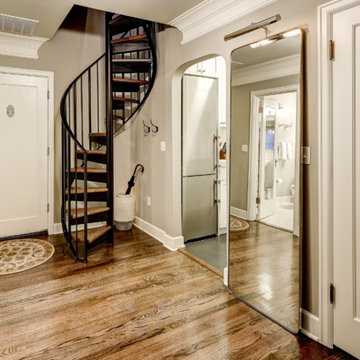
Relocating a coat closet opened up space for a new spiral staircase to access a new, private roof deck above.
Photography by TC Peterson.
Small classic foyer in Seattle with beige walls, dark hardwood flooring, a single front door and a white front door.
Small classic foyer in Seattle with beige walls, dark hardwood flooring, a single front door and a white front door.
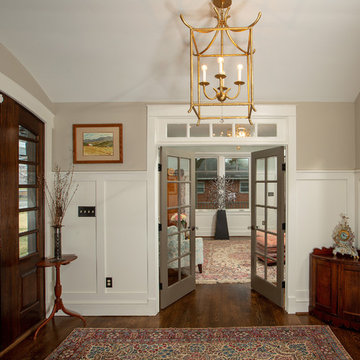
Welcome Home -- This entryway boasts a vaulted ceiling, custom chandelier and French doors with transoms. On one side is the Sitting Room with en-suite bath, and opposite it is the Office.
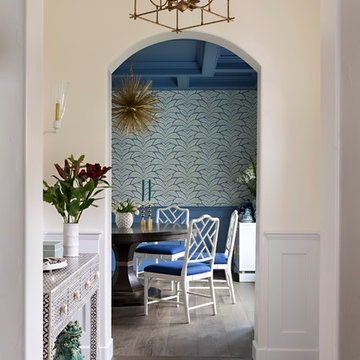
Photo of a small classic front door in Los Angeles with beige walls, dark hardwood flooring, a single front door, a blue front door and brown floors.
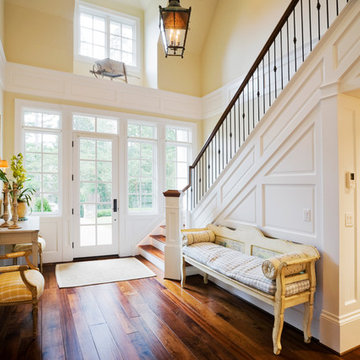
Inspiration for a medium sized traditional foyer in Chicago with yellow walls, dark hardwood flooring, a single front door, a glass front door and brown floors.
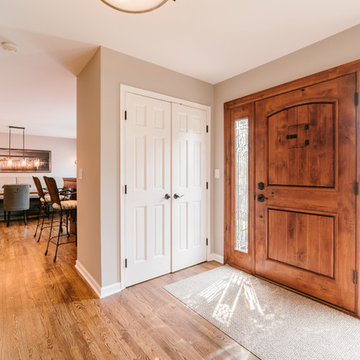
Ryan Ocasio
Medium sized urban front door in Chicago with grey walls, dark hardwood flooring, a single front door, a dark wood front door and brown floors.
Medium sized urban front door in Chicago with grey walls, dark hardwood flooring, a single front door, a dark wood front door and brown floors.
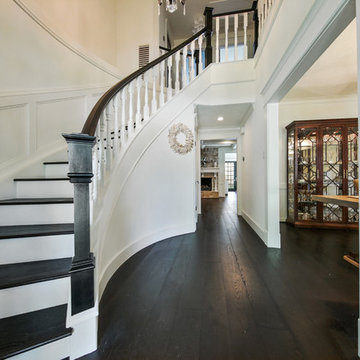
Design ideas for a medium sized traditional foyer in Houston with white walls, dark hardwood flooring, a single front door and a black front door.
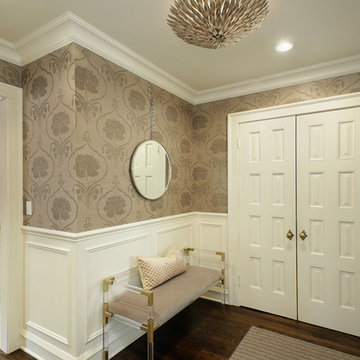
Larry Malvin
This is an example of a medium sized eclectic foyer in Chicago with beige walls and dark hardwood flooring.
This is an example of a medium sized eclectic foyer in Chicago with beige walls and dark hardwood flooring.
Beige Entrance with Dark Hardwood Flooring Ideas and Designs
9
