Beige Entrance with Grey Floors Ideas and Designs
Refine by:
Budget
Sort by:Popular Today
21 - 40 of 1,074 photos
Item 1 of 3

This new house is located in a quiet residential neighborhood developed in the 1920’s, that is in transition, with new larger homes replacing the original modest-sized homes. The house is designed to be harmonious with its traditional neighbors, with divided lite windows, and hip roofs. The roofline of the shingled house steps down with the sloping property, keeping the house in scale with the neighborhood. The interior of the great room is oriented around a massive double-sided chimney, and opens to the south to an outdoor stone terrace and gardens. Photo by: Nat Rea Photography

Inspiration for a medium sized midcentury front door in Saint Petersburg with beige walls, ceramic flooring, a white front door and grey floors.

Medium sized modern foyer in Boise with a double front door, a light wood front door, white walls, laminate floors and grey floors.

Anice Hoachlander, Hoachlander Davis Photography
Photo of a large midcentury foyer in DC Metro with grey walls, slate flooring, a double front door, a red front door and grey floors.
Photo of a large midcentury foyer in DC Metro with grey walls, slate flooring, a double front door, a red front door and grey floors.

Situated on the north shore of Birch Point this high-performance beach home enjoys a view across Boundary Bay to White Rock, BC and the BC Coastal Range beyond. Designed for indoor, outdoor living the many decks, patios, porches, outdoor fireplace, and firepit welcome friends and family to gather outside regardless of the weather.
From a high-performance perspective this home was built to and certified by the Department of Energy’s Zero Energy Ready Home program and the EnergyStar program. In fact, an independent testing/rating agency was able to show that the home will only use 53% of the energy of a typical new home, all while being more comfortable and healthier. As with all high-performance homes we find a sweet spot that returns an excellent, comfortable, healthy home to the owners, while also producing a building that minimizes its environmental footprint.
Design by JWR Design
Photography by Radley Muller Photography
Interior Design by Markie Nelson Interior Design

Photographer Derrick Godson
Clients brief was to create a modern stylish interior in a predominantly grey colour scheme. We cleverly used different textures and patterns in our choice of soft furnishings to create an opulent modern interior.
Entrance hall design includes a bespoke wool stair runner with bespoke stair rods, custom panelling, radiator covers and we designed all the interior doors throughout.
The windows were fitted with remote controlled blinds and beautiful handmade curtains and custom poles. To ensure the perfect fit, we also custom made the hall benches and occasional chairs.
The herringbone floor and statement lighting give this home a modern edge, whilst its use of neutral colours ensures it is inviting and timeless.
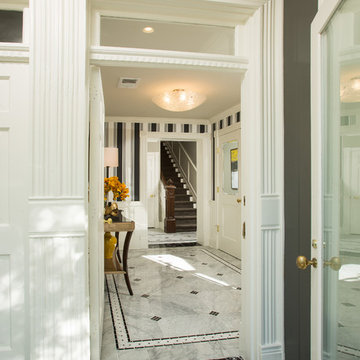
Elegant new entry finished with traditional black and white marble flooring with a basket weave border and trim that matches the home’s era.
The original foyer was dark and had an obtrusive cabinet to hide unsightly meters and pipes. Our in-house plumber reconfigured the plumbing to allow us to build a shallower full-height closet to hide the meters and electric panels, but we still gained space to install storage shelves. We also shifted part of the wall into the adjacent suite to gain square footage to create a more dramatic foyer. The door on the left leads to a basement suite.
Photographer: Greg Hadley
Interior Designer: Whitney Stewart

Lovely transitional style custom home in Scottsdale, Arizona. The high ceilings, skylights, white cabinetry, and medium wood tones create a light and airy feeling throughout the home. The aesthetic gives a nod to contemporary design and has a sophisticated feel but is also very inviting and warm. In part this was achieved by the incorporation of varied colors, styles, and finishes on the fixtures, tiles, and accessories. The look was further enhanced by the juxtapositional use of black and white to create visual interest and make it fun. Thoughtfully designed and built for real living and indoor/ outdoor entertainment.

Mark Woods
This is an example of a large contemporary foyer in San Francisco with white walls, a single front door, an orange front door, grey floors and slate flooring.
This is an example of a large contemporary foyer in San Francisco with white walls, a single front door, an orange front door, grey floors and slate flooring.
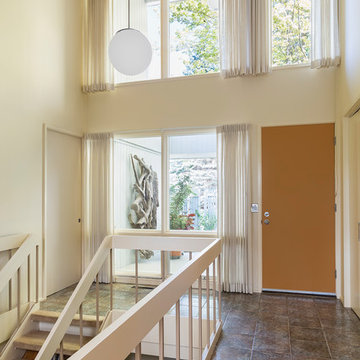
The home’s original globe light hanging in the center of the space is mimicked by smaller globes lighting in the galley kitchen.
Inspiration for a retro entrance in Minneapolis with white walls, porcelain flooring, a single front door, an orange front door and grey floors.
Inspiration for a retro entrance in Minneapolis with white walls, porcelain flooring, a single front door, an orange front door and grey floors.
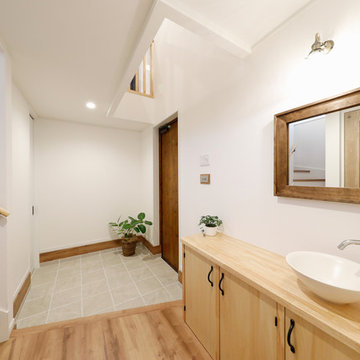
Inspiration for a scandinavian hallway in Other with white walls, a single front door, a medium wood front door and grey floors.
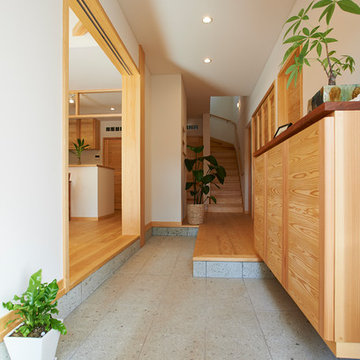
広い土間とオリジナル家具の下駄箱。ベビーカーも大丈夫です。
Design ideas for a world-inspired entrance in Other with white walls and grey floors.
Design ideas for a world-inspired entrance in Other with white walls and grey floors.
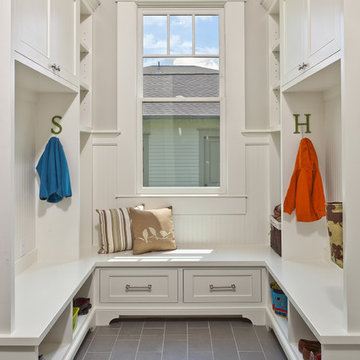
Benjamin Hill Photography
Traditional boot room in Houston with grey walls and grey floors.
Traditional boot room in Houston with grey walls and grey floors.
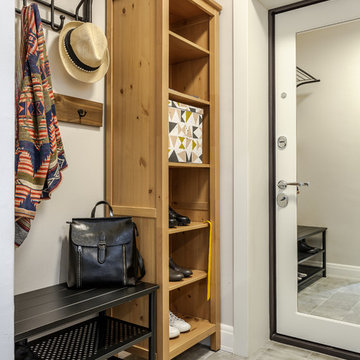
Ольга Шангина
Scandinavian front door in Other with white walls, a single front door, a white front door and grey floors.
Scandinavian front door in Other with white walls, a single front door, a white front door and grey floors.
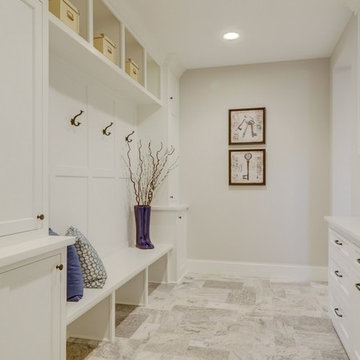
Design ideas for a medium sized traditional boot room in Minneapolis with grey walls, marble flooring and grey floors.

Light and Airy! Fresh and Modern Architecture by Arch Studio, Inc. 2021
This is an example of a large traditional foyer in San Francisco with white walls, medium hardwood flooring, a single front door, a medium wood front door, grey floors and a coffered ceiling.
This is an example of a large traditional foyer in San Francisco with white walls, medium hardwood flooring, a single front door, a medium wood front door, grey floors and a coffered ceiling.
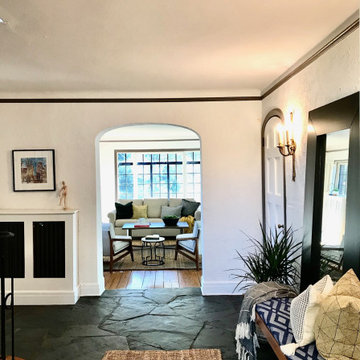
This is an example of a medium sized retro foyer in New York with white walls, slate flooring and grey floors.
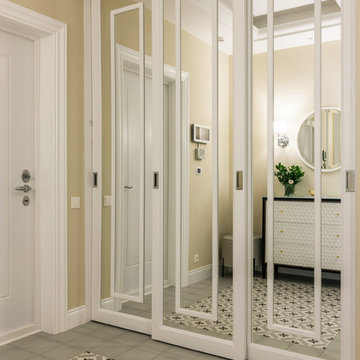
Михаил Степанов
This is an example of a traditional entrance in Moscow with a single front door, a white front door, grey floors and beige walls.
This is an example of a traditional entrance in Moscow with a single front door, a white front door, grey floors and beige walls.
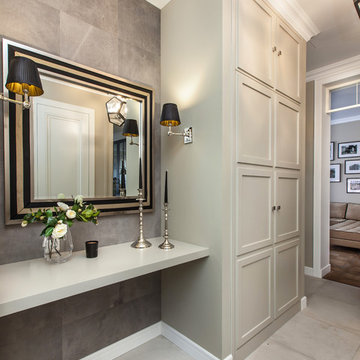
Design ideas for a classic entrance in Moscow with grey walls and grey floors.
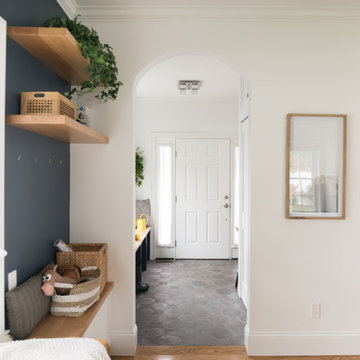
After receiving a referral by a family friend, these clients knew that Rebel Builders was the Design + Build company that could transform their space for a new lifestyle: as grandparents!
As young grandparents, our clients wanted a better flow to their first floor so that they could spend more quality time with their growing family.
The challenge, of creating a fun-filled space that the grandkids could enjoy while being a relaxing oasis when the clients are alone, was one that the designers accepted eagerly. Additionally, designers also wanted to give the clients a more cohesive flow between the kitchen and dining area.
To do this, the team moved the existing fireplace to a central location to open up an area for a larger dining table and create a designated living room space. On the opposite end, we placed the "kids area" with a large window seat and custom storage. The built-ins and archway leading to the mudroom brought an elegant, inviting and utilitarian atmosphere to the house.
The careful selection of the color palette connected all of the spaces and infused the client's personal touch into their home.
Beige Entrance with Grey Floors Ideas and Designs
2