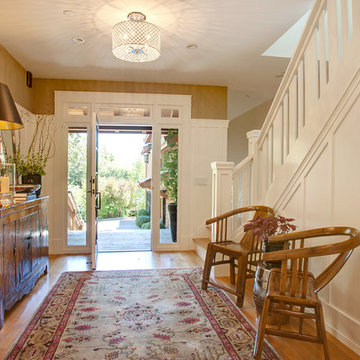Beige Entrance with Medium Hardwood Flooring Ideas and Designs
Refine by:
Budget
Sort by:Popular Today
1 - 20 of 2,375 photos
Item 1 of 3

This is an example of a farmhouse front door in Atlanta with white walls, medium hardwood flooring, a double front door, a glass front door and brown floors.
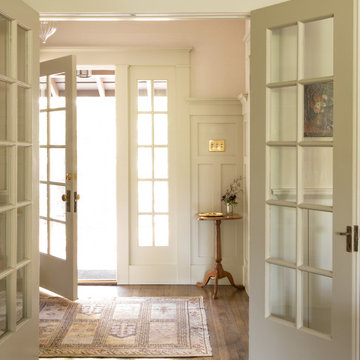
This is an example of a classic foyer in Los Angeles with medium hardwood flooring, a white front door and brown floors.

This cozy lake cottage skillfully incorporates a number of features that would normally be restricted to a larger home design. A glance of the exterior reveals a simple story and a half gable running the length of the home, enveloping the majority of the interior spaces. To the rear, a pair of gables with copper roofing flanks a covered dining area that connects to a screened porch. Inside, a linear foyer reveals a generous staircase with cascading landing. Further back, a centrally placed kitchen is connected to all of the other main level entertaining spaces through expansive cased openings. A private study serves as the perfect buffer between the homes master suite and living room. Despite its small footprint, the master suite manages to incorporate several closets, built-ins, and adjacent master bath complete with a soaker tub flanked by separate enclosures for shower and water closet. Upstairs, a generous double vanity bathroom is shared by a bunkroom, exercise space, and private bedroom. The bunkroom is configured to provide sleeping accommodations for up to 4 people. The rear facing exercise has great views of the rear yard through a set of windows that overlook the copper roof of the screened porch below.
Builder: DeVries & Onderlinde Builders
Interior Designer: Vision Interiors by Visbeen
Photographer: Ashley Avila Photography

Warm and inviting this new construction home, by New Orleans Architect Al Jones, and interior design by Bradshaw Designs, lives as if it's been there for decades. Charming details provide a rich patina. The old Chicago brick walls, the white slurried brick walls, old ceiling beams, and deep green paint colors, all add up to a house filled with comfort and charm for this dear family.
Lead Designer: Crystal Romero; Designer: Morgan McCabe; Photographer: Stephen Karlisch; Photo Stylist: Melanie McKinley.

Vue sur l'entrée
Photo of a classic hallway in Paris with green walls, medium hardwood flooring, a single front door, a white front door and brown floors.
Photo of a classic hallway in Paris with green walls, medium hardwood flooring, a single front door, a white front door and brown floors.
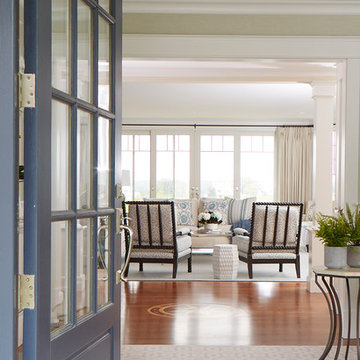
Kristada
Medium sized traditional front door in Boston with beige walls, medium hardwood flooring, a single front door, a glass front door and brown floors.
Medium sized traditional front door in Boston with beige walls, medium hardwood flooring, a single front door, a glass front door and brown floors.
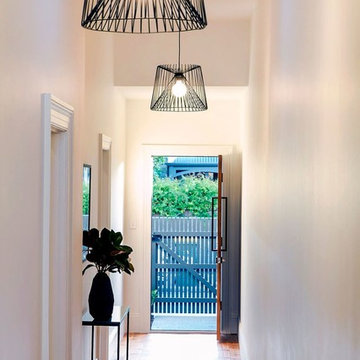
Photos: Scott Harding www.hardimage.com.au
Styling: Art Department www.artdepartmentstyling.com
This is an example of a small contemporary foyer in Adelaide with white walls, medium hardwood flooring, a single front door and a medium wood front door.
This is an example of a small contemporary foyer in Adelaide with white walls, medium hardwood flooring, a single front door and a medium wood front door.
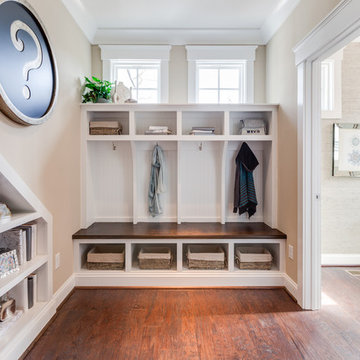
Jonathon Edwards Media
Design ideas for a medium sized coastal boot room in Other with beige walls and medium hardwood flooring.
Design ideas for a medium sized coastal boot room in Other with beige walls and medium hardwood flooring.

Classic foyer in Charlotte with grey walls, medium hardwood flooring, a double front door, a glass front door and feature lighting.
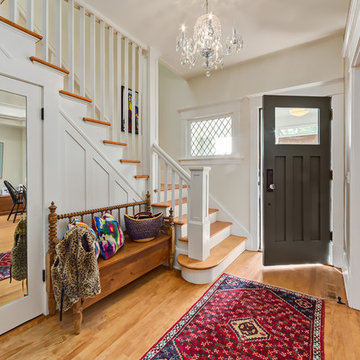
This entryway was completely transformed, from original dark stained railing, spindles, casings and baseboards, to a fresh white finish, making for a bright and inviting entryway. A fabulous shaker bench with spiral spindles and the multicoloured rug really hold the room together.
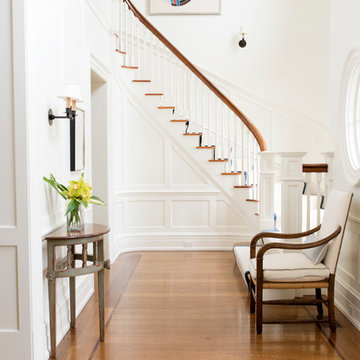
Photography: Stacy Bass
New waterfront home in historic district features custom details throughout. Classic design with contemporary features. State-of-the-art conveniences. Designed to maximize light and breathtaking views.
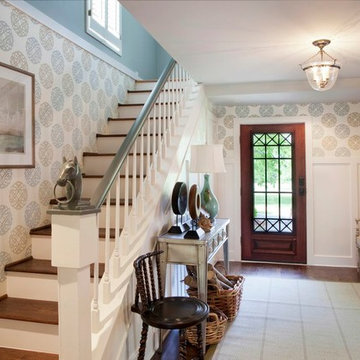
This foyer was previously dark and uninviting, but with the use of lighter finishes, graphic wallpaper and a large mirror to reflect light, the space has completely transformed into a stunning entryway. photo credit Neely Catignani

Using an 1890's black and white photograph as a reference, this Queen Anne Victorian underwent a full restoration. On the edge of the Montclair neighborhood, this home exudes classic "Painted Lady" appeal on the exterior with an interior filled with both traditional detailing and modern conveniences. The restoration includes a new main floor guest suite, a renovated master suite, private elevator, and an elegant kitchen with hearth room.
Builder: Blackstock Construction
Photograph: Ron Ruscio Photography

Inspiration for a medium sized eclectic foyer in Dallas with a single front door, a white front door, white walls, medium hardwood flooring, brown floors and feature lighting.

Expansive entryway leading to an open concept living room, with a private office and formal dining room off the main entrance.
Farmhouse entrance in Seattle with medium hardwood flooring, a black front door and exposed beams.
Farmhouse entrance in Seattle with medium hardwood flooring, a black front door and exposed beams.

Modern and clean entryway with extra space for coats, hats, and shoes.
.
.
interior designer, interior, design, decorator, residential, commercial, staging, color consulting, product design, full service, custom home furnishing, space planning, full service design, furniture and finish selection, interior design consultation, functionality, award winning designers, conceptual design, kitchen and bathroom design, custom cabinetry design, interior elevations, interior renderings, hardware selections, lighting design, project management, design consultation
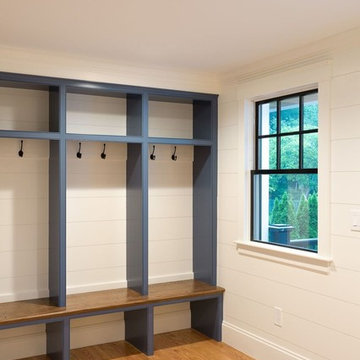
Design ideas for a medium sized classic boot room in Boston with white walls, medium hardwood flooring and brown floors.
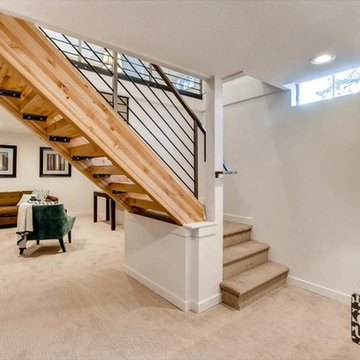
This is an example of a small classic foyer in Portland with white walls, medium hardwood flooring, a single front door and beige floors.
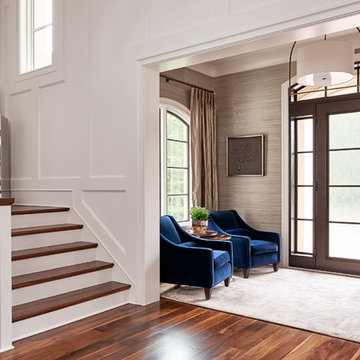
Classic foyer in Charlotte with medium hardwood flooring, a single front door and a glass front door.
Beige Entrance with Medium Hardwood Flooring Ideas and Designs
1
