Beige House Exterior with Wood Cladding Ideas and Designs
Refine by:
Budget
Sort by:Popular Today
1 - 20 of 11,561 photos
Item 1 of 3

Glenn Layton Homes, LLC, "Building Your Coastal Lifestyle"
Inspiration for a beige and medium sized beach style two floor detached house in Jacksonville with wood cladding and a hip roof.
Inspiration for a beige and medium sized beach style two floor detached house in Jacksonville with wood cladding and a hip roof.

The best of past and present architectural styles combine in this welcoming, farmhouse-inspired design. Clad in low-maintenance siding, the distinctive exterior has plenty of street appeal, with its columned porch, multiple gables, shutters and interesting roof lines. Other exterior highlights included trusses over the garage doors, horizontal lap siding and brick and stone accents. The interior is equally impressive, with an open floor plan that accommodates today’s family and modern lifestyles. An eight-foot covered porch leads into a large foyer and a powder room. Beyond, the spacious first floor includes more than 2,000 square feet, with one side dominated by public spaces that include a large open living room, centrally located kitchen with a large island that seats six and a u-shaped counter plan, formal dining area that seats eight for holidays and special occasions and a convenient laundry and mud room. The left side of the floor plan contains the serene master suite, with an oversized master bath, large walk-in closet and 16 by 18-foot master bedroom that includes a large picture window that lets in maximum light and is perfect for capturing nearby views. Relax with a cup of morning coffee or an evening cocktail on the nearby covered patio, which can be accessed from both the living room and the master bedroom. Upstairs, an additional 900 square feet includes two 11 by 14-foot upper bedrooms with bath and closet and a an approximately 700 square foot guest suite over the garage that includes a relaxing sitting area, galley kitchen and bath, perfect for guests or in-laws.
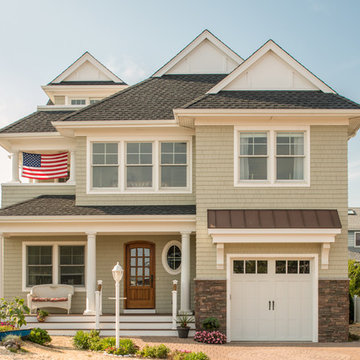
Design ideas for a beige nautical two floor house exterior in New York with wood cladding.
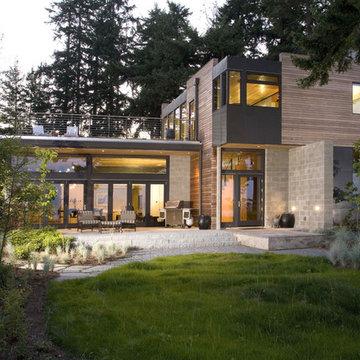
Medium sized and beige contemporary two floor detached house in Seattle with wood cladding.
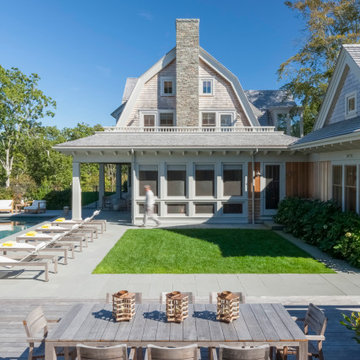
Beige beach style two floor detached house in Boston with wood cladding, a mansard roof and a shingle roof.
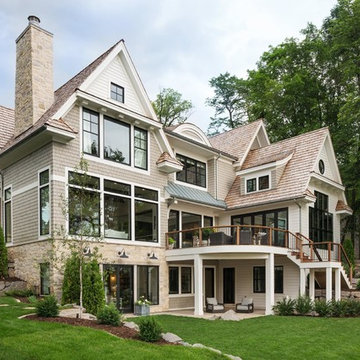
Beige nautical detached house in Santa Barbara with three floors, wood cladding, a pitched roof and a shingle roof.
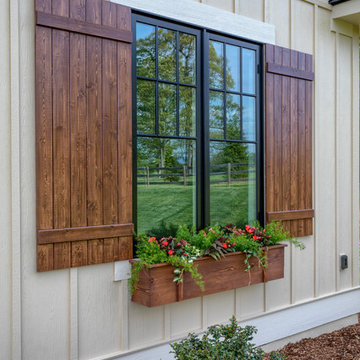
This Beautiful Country Farmhouse rests upon 5 acres among the most incredible large Oak Trees and Rolling Meadows in all of Asheville, North Carolina. Heart-beats relax to resting rates and warm, cozy feelings surplus when your eyes lay on this astounding masterpiece. The long paver driveway invites with meticulously landscaped grass, flowers and shrubs. Romantic Window Boxes accentuate high quality finishes of handsomely stained woodwork and trim with beautifully painted Hardy Wood Siding. Your gaze enhances as you saunter over an elegant walkway and approach the stately front-entry double doors. Warm welcomes and good times are happening inside this home with an enormous Open Concept Floor Plan. High Ceilings with a Large, Classic Brick Fireplace and stained Timber Beams and Columns adjoin the Stunning Kitchen with Gorgeous Cabinets, Leathered Finished Island and Luxurious Light Fixtures. There is an exquisite Butlers Pantry just off the kitchen with multiple shelving for crystal and dishware and the large windows provide natural light and views to enjoy. Another fireplace and sitting area are adjacent to the kitchen. The large Master Bath boasts His & Hers Marble Vanity’s and connects to the spacious Master Closet with built-in seating and an island to accommodate attire. Upstairs are three guest bedrooms with views overlooking the country side. Quiet bliss awaits in this loving nest amiss the sweet hills of North Carolina.
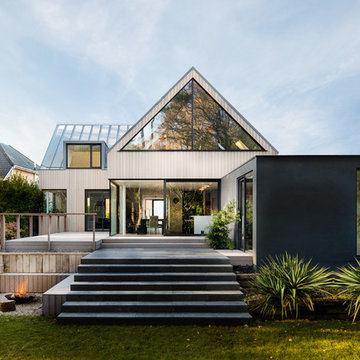
https://martingardner.com/
Medium sized and beige contemporary two floor detached house in Dorset with wood cladding, a pitched roof and a metal roof.
Medium sized and beige contemporary two floor detached house in Dorset with wood cladding, a pitched roof and a metal roof.
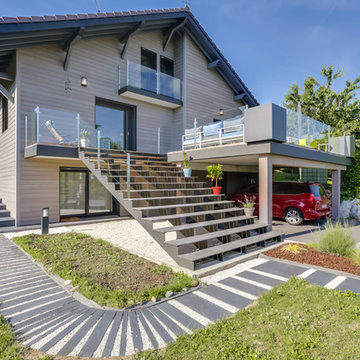
L'ensemble de l'aspect exterieur a été modifié. L'ajout de la terrasse et du majestueux escalier, le carport pour 2 voitures, les gardes corps vitrés et le bardage périphérique de la maison.
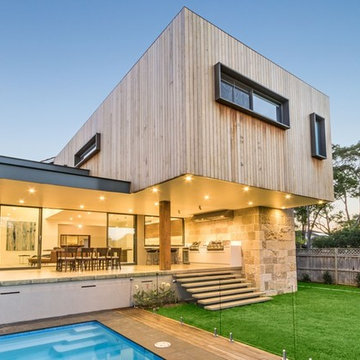
Mind the Gap
Inspiration for a medium sized and beige contemporary two floor detached house in Sydney with wood cladding, a flat roof and a metal roof.
Inspiration for a medium sized and beige contemporary two floor detached house in Sydney with wood cladding, a flat roof and a metal roof.
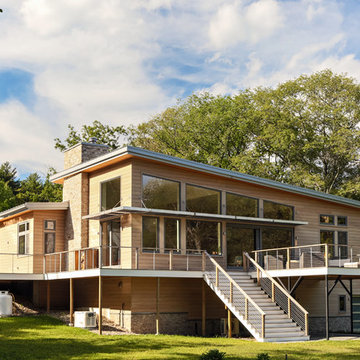
Exterior view of Net Zero Lincoln House and Greenhouse beyond, photo credit: Dan Cutrona Photography
Design ideas for a medium sized and beige modern two floor detached house in Boston with wood cladding, a lean-to roof and a metal roof.
Design ideas for a medium sized and beige modern two floor detached house in Boston with wood cladding, a lean-to roof and a metal roof.
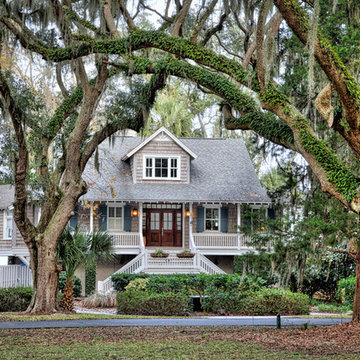
Design ideas for a beige and expansive traditional two floor house exterior in Charleston with a flat roof and wood cladding.
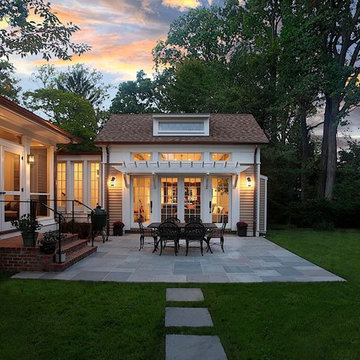
Dusk shot of screened porch, family room addition, and patio.
Photography: Marc Anthony Photography
Inspiration for a large and beige traditional two floor detached house in DC Metro with wood cladding, a pitched roof and a shingle roof.
Inspiration for a large and beige traditional two floor detached house in DC Metro with wood cladding, a pitched roof and a shingle roof.
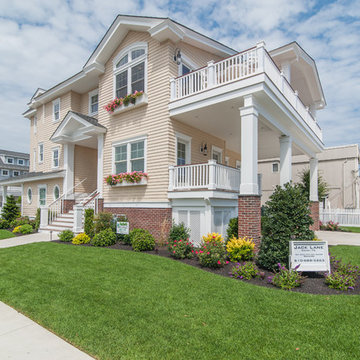
Photo of a large and beige contemporary two floor detached house in Philadelphia with wood cladding, a pitched roof and a shingle roof.
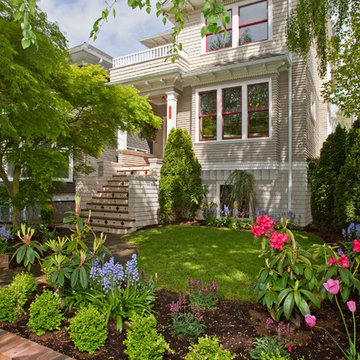
Design ideas for a medium sized and beige victorian two floor detached house in Los Angeles with wood cladding, a pitched roof and a shingle roof.
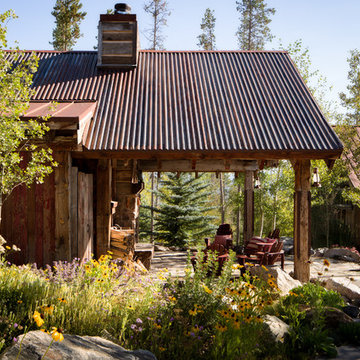
Chibi Moku
Inspiration for a small and beige rustic bungalow house exterior in Denver with wood cladding and a pitched roof.
Inspiration for a small and beige rustic bungalow house exterior in Denver with wood cladding and a pitched roof.
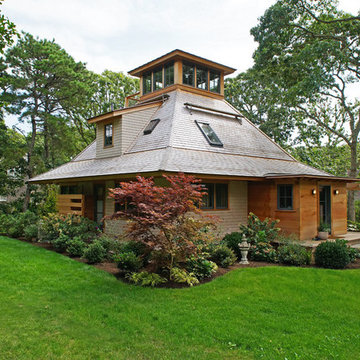
Photography: Gil Jacobs
Inspiration for a medium sized and beige contemporary bungalow house exterior in Boston with wood cladding, a hip roof and a shingle roof.
Inspiration for a medium sized and beige contemporary bungalow house exterior in Boston with wood cladding, a hip roof and a shingle roof.
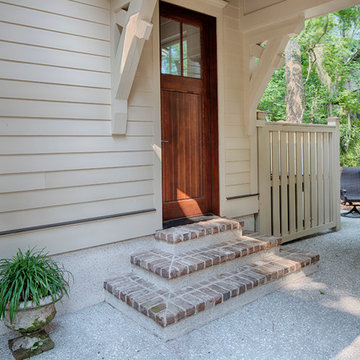
The best of past and present architectural styles combine in this welcoming, farmhouse-inspired design. Clad in low-maintenance siding, the distinctive exterior has plenty of street appeal, with its columned porch, multiple gables, shutters and interesting roof lines. Other exterior highlights included trusses over the garage doors, horizontal lap siding and brick and stone accents. The interior is equally impressive, with an open floor plan that accommodates today’s family and modern lifestyles. An eight-foot covered porch leads into a large foyer and a powder room. Beyond, the spacious first floor includes more than 2,000 square feet, with one side dominated by public spaces that include a large open living room, centrally located kitchen with a large island that seats six and a u-shaped counter plan, formal dining area that seats eight for holidays and special occasions and a convenient laundry and mud room. The left side of the floor plan contains the serene master suite, with an oversized master bath, large walk-in closet and 16 by 18-foot master bedroom that includes a large picture window that lets in maximum light and is perfect for capturing nearby views. Relax with a cup of morning coffee or an evening cocktail on the nearby covered patio, which can be accessed from both the living room and the master bedroom. Upstairs, an additional 900 square feet includes two 11 by 14-foot upper bedrooms with bath and closet and a an approximately 700 square foot guest suite over the garage that includes a relaxing sitting area, galley kitchen and bath, perfect for guests or in-laws.
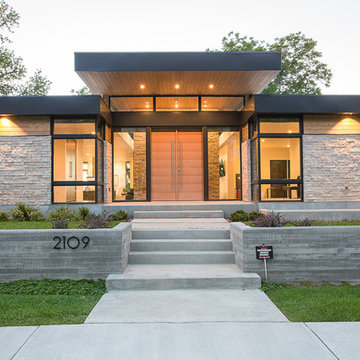
Photo of a medium sized and beige midcentury bungalow house exterior in Salt Lake City with wood cladding.
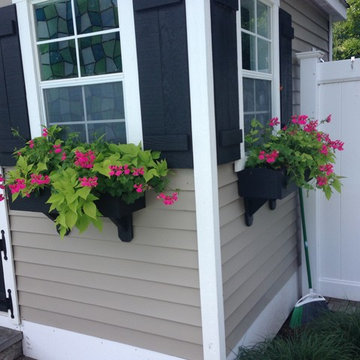
Design ideas for a beige and medium sized classic bungalow house exterior in Providence with wood cladding.
Beige House Exterior with Wood Cladding Ideas and Designs
1