Beige House Exterior with Wood Cladding Ideas and Designs
Refine by:
Budget
Sort by:Popular Today
1 - 20 of 11,561 photos
Item 1 of 3
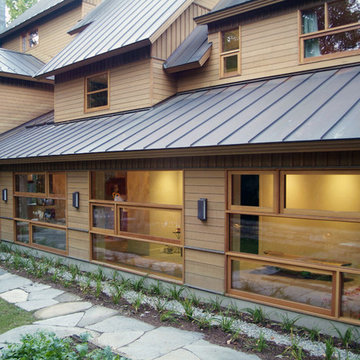
This is an example of a large and beige rustic two floor detached house in Burlington with wood cladding and a metal roof.

This charming ranch on the north fork of Long Island received a long overdo update. All the windows were replaced with more modern looking black framed Andersen casement windows. The front entry door and garage door compliment each other with the a column of horizontal windows. The Maibec siding really makes this house stand out while complimenting the natural surrounding. Finished with black gutters and leaders that compliment that offer function without taking away from the clean look of the new makeover. The front entry was given a streamlined entry with Timbertech decking and Viewrail railing. The rear deck, also Timbertech and Viewrail, include black lattice that finishes the rear deck with out detracting from the clean lines of this deck that spans the back of the house. The Viewrail provides the safety barrier needed without interfering with the amazing view of the water.

Design ideas for a beige modern two floor detached house in Frankfurt with wood cladding, a pitched roof, a metal roof, a black roof and shiplap cladding.
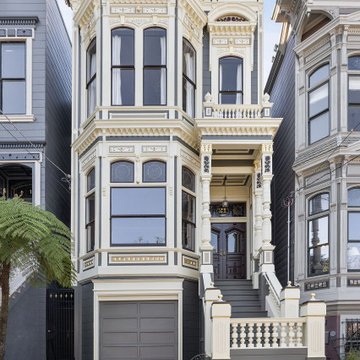
CLIENT GOALS
This spectacular Victorian was built in 1890 for Joseph Budde, an inventor, patent holder, and major manufacturer of the flush toilet. Through its more than 130-year life, this home evolved with the many incarnations of the Haight District. The most significant was the street modification that made way for the Haight Street railway line in the early 1920s. At that time, streets and sidewalks widened, causing the straight-line, two-story staircase to take a turn.
In the 1920s, stucco and terrazzo were considered modern and low-maintenance materials and were often used to replace the handmade residential carpentry that would have graced this spectacular staircase. Sometime during the 1990s, the entire entry door assembly was removed and replaced with another “modern” solution. Our clients challenged Centoni to recreate the original staircase and entry.
OUR DESIGN SOLUTION
Through a partnership with local artisans and support from San Francisco Historical Planners, team Centoni sourced information from the public library that included original photographs, writings on Cranston and Keenan, and the history of the Haight. Though no specific photo has yet to be sourced, we are confident the design choices are in the spirit of the original and are based on remnants of the original porch discovered under the 1920s stucco.
Through this journey, the staircase foundation was reengineered, the staircase designed and built, the original entry doors recreated, the stained glass transom created (including replication of the original hand-painted bird-theme rondels, many rotted decorated elements hand-carved, new and historic lighting installed, and a new iron handrail designed and fabricated.
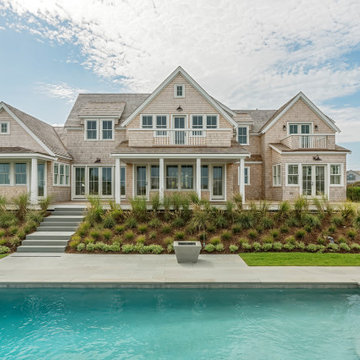
Beige nautical two floor detached house in Other with wood cladding, a pitched roof, a shingle roof, a grey roof and shingles.

Design ideas for a beige nautical two floor detached house in Portland Maine with wood cladding, a pitched roof and a metal roof.
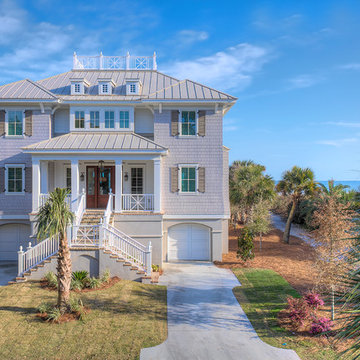
This is an example of a beige beach style detached house in Other with three floors, wood cladding, a hip roof and a metal roof.

Derik Olsen Photography
Inspiration for a small and beige contemporary two floor detached house in Other with wood cladding and a pitched roof.
Inspiration for a small and beige contemporary two floor detached house in Other with wood cladding and a pitched roof.
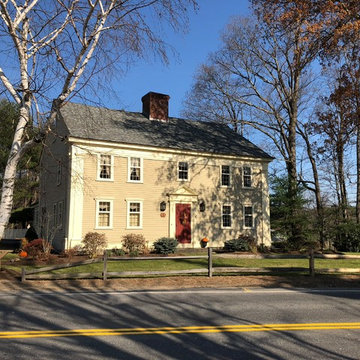
This is an example of a medium sized and beige classic two floor detached house in Boston with wood cladding, a pitched roof and a shingle roof.
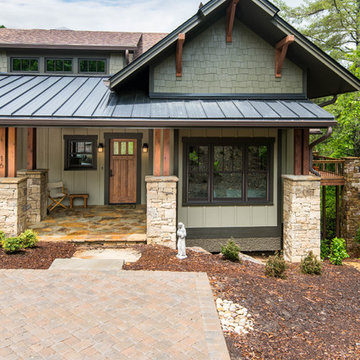
Design ideas for a medium sized and beige traditional two floor detached house in Other with wood cladding, a pitched roof and a mixed material roof.
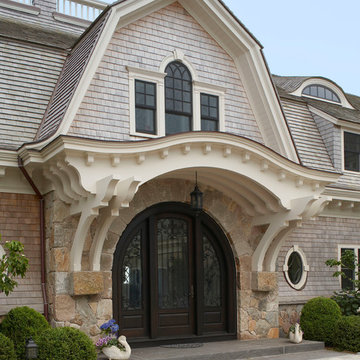
A grand front entrance welcomes you into the home. When approaching the entry you can look through the doors and see the ocean beyond.
This is an example of an expansive and beige traditional two floor detached house in Boston with wood cladding, a mansard roof and a shingle roof.
This is an example of an expansive and beige traditional two floor detached house in Boston with wood cladding, a mansard roof and a shingle roof.
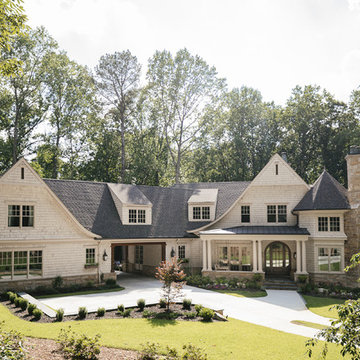
Inspiration for a large and beige traditional two floor detached house in Atlanta with wood cladding, a hip roof and a shingle roof.
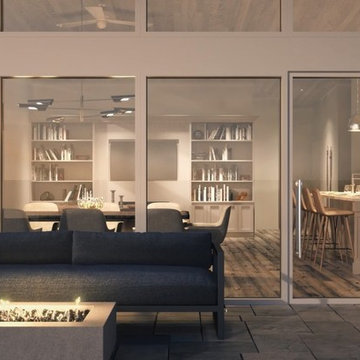
Inspiration for a large and beige contemporary bungalow detached house in Toronto with wood cladding, a lean-to roof and a shingle roof.
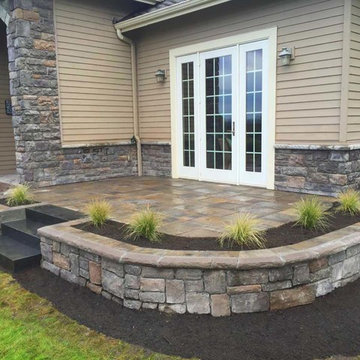
Medium sized and beige contemporary two floor detached house in Seattle with wood cladding, a pitched roof and a shingle roof.
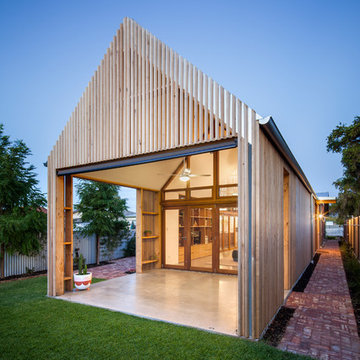
Photos by David Sievers
Photo of a beige scandinavian bungalow detached house in Adelaide with wood cladding and a pitched roof.
Photo of a beige scandinavian bungalow detached house in Adelaide with wood cladding and a pitched roof.
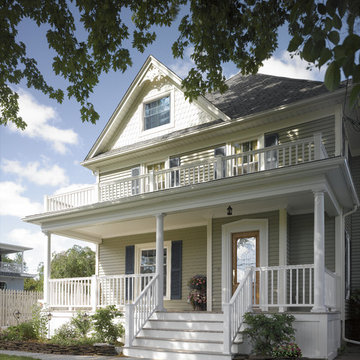
Medium sized and beige traditional detached house in Minneapolis with three floors, wood cladding, a pitched roof and a shingle roof.
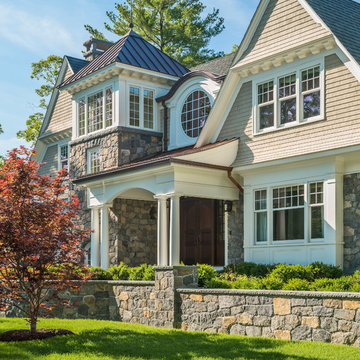
Built by Sanford Custom Builders and custom designed by Jan Gleysteen Architects, this classical shingle and stone home offers finely crafted architectural details throughout. The home is situated on a gentle knoll and is approached by a circular receiving court. Amenities include 5 en-suite bedrooms including a master bedroom with adjoining luxurious spa bath, walk up office suite with additional bath, media/movie theater room, step-down mahogany family room, first floor office with wood paneling and barrel vaulted ceilings. On the lower level there is a gym, wet bar and billiard room.
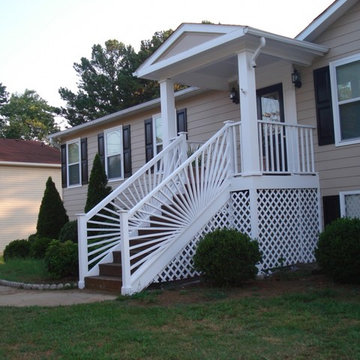
Small and beige split-level house exterior in Atlanta with wood cladding and a pitched roof.
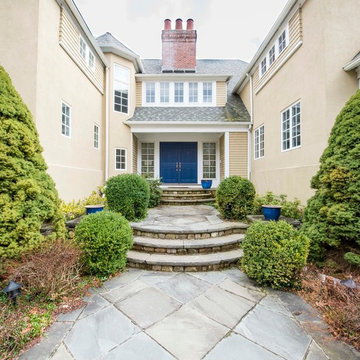
Design ideas for an expansive and beige classic house exterior in Boston with three floors and wood cladding.
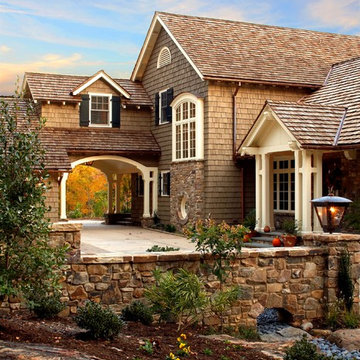
Greg Loflin
Design ideas for a medium sized and beige rustic two floor house exterior in Other with wood cladding.
Design ideas for a medium sized and beige rustic two floor house exterior in Other with wood cladding.
Beige House Exterior with Wood Cladding Ideas and Designs
1