Beige Games Room with a Two-sided Fireplace Ideas and Designs
Refine by:
Budget
Sort by:Popular Today
1 - 20 of 277 photos
Item 1 of 3

Located in Old Seagrove, FL, this 1980's beach house was is steps away from the beach and a short walk from Seaside Square. Working with local general contractor, Corestruction, the existing 3 bedroom and 3 bath house was completely remodeled. Additionally, 3 more bedrooms and bathrooms were constructed over the existing garage and kitchen, staying within the original footprint. This modern coastal design focused on maximizing light and creating a comfortable and inviting home to accommodate large families vacationing at the beach. The large backyard was completely overhauled, adding a pool, limestone pavers and turf, to create a relaxing outdoor living space.

People ask us all the time to make their wood floors look like they're something else. In this case, please turn my red oak floors into something shabby chic that looks more like white oak. And so we did!

KT2DesignGroup
Michael J Lee Photography
Medium sized traditional open plan games room in Boston with beige walls, medium hardwood flooring, a two-sided fireplace, a stone fireplace surround, a built-in media unit and brown floors.
Medium sized traditional open plan games room in Boston with beige walls, medium hardwood flooring, a two-sided fireplace, a stone fireplace surround, a built-in media unit and brown floors.

This is an example of a medium sized classic open plan games room in Denver with white walls, dark hardwood flooring, a two-sided fireplace, a stone fireplace surround and brown floors.

Family / Gathering room, located off the open concept kitchen and dining room. This room features a custom TV Wall, Oversized feature Chandeliercustom drapery and pillows.
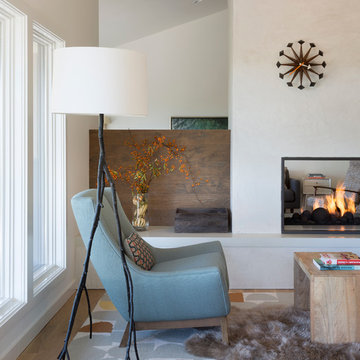
Whit Preston
Inspiration for a contemporary games room in Austin with a two-sided fireplace.
Inspiration for a contemporary games room in Austin with a two-sided fireplace.
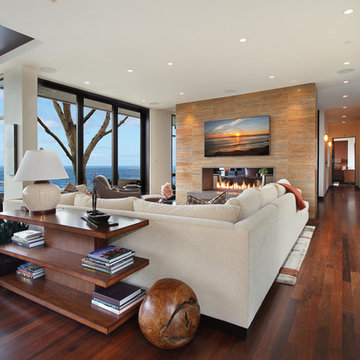
Large contemporary open plan games room in Orange County with a two-sided fireplace and white walls.

2019--Brand new construction of a 2,500 square foot house with 4 bedrooms and 3-1/2 baths located in Menlo Park, Ca. This home was designed by Arch Studio, Inc., David Eichler Photography

This Family Room was made with family in mind. The sectional is in a tan crypton very durable fabric. Blue upholstered chairs in a teflon finish from Duralee. A faux leather ottoman and stain master carpet rug all provide peace of mind with this family. A very kid friendly space that the whole family can enjoy. Wall Color Benjamin Moore Classic Gray OC-23. Bookcase is flanked with family photos and a seaside theme representing where the clients are originally from California.

Photo credit: Charles-Ryan Barber
Architect: Nadav Rokach
Interior Design: Eliana Rokach
Staging: Carolyn Greco at Meredith Baer
Contractor: Building Solutions and Design, Inc.
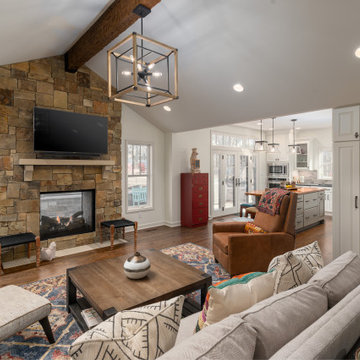
he vaulted ceiling creates a grand feeling in the room while the warm hardwoods, beam, and stone veneer on the fireplace give off warm and cozy vibes. The large Marvin windows and two-sided fireplace add to the rustic overtone by bringing the outside in. Our client’s furnishings added an eclectic air to the rustic vibe creating a room with a style all its own.
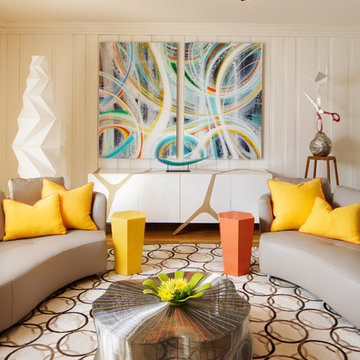
Photographer: Dan Piassick
This is an example of a medium sized classic enclosed games room in Dallas with a game room, white walls, medium hardwood flooring, a two-sided fireplace, a wall mounted tv, a plastered fireplace surround and beige floors.
This is an example of a medium sized classic enclosed games room in Dallas with a game room, white walls, medium hardwood flooring, a two-sided fireplace, a wall mounted tv, a plastered fireplace surround and beige floors.
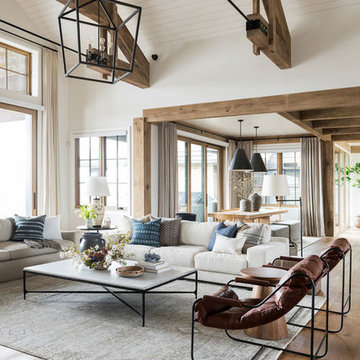
Inspiration for a large traditional open plan games room in Salt Lake City with white walls, medium hardwood flooring, a two-sided fireplace, a stone fireplace surround, a wall mounted tv and brown floors.
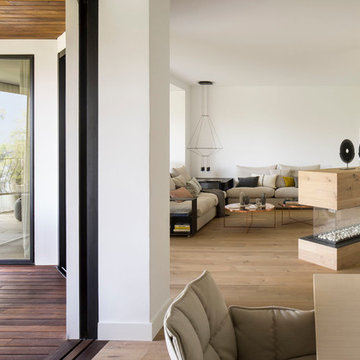
Mauricio Fuertes
Inspiration for a large contemporary open plan games room in Barcelona with white walls, medium hardwood flooring, a two-sided fireplace and a wooden fireplace surround.
Inspiration for a large contemporary open plan games room in Barcelona with white walls, medium hardwood flooring, a two-sided fireplace and a wooden fireplace surround.
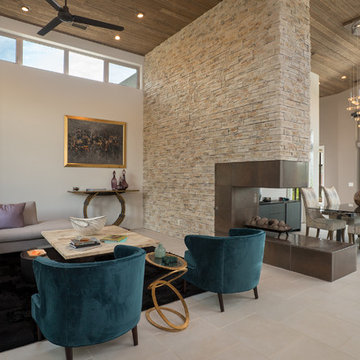
Inspiration for a large contemporary open plan games room in Phoenix with beige walls, porcelain flooring, a two-sided fireplace, a stone fireplace surround, no tv and beige floors.
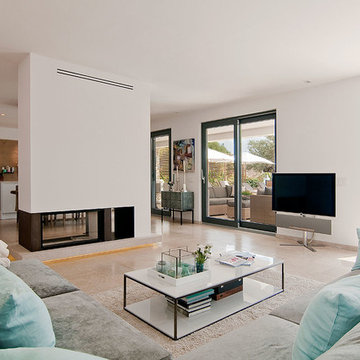
Abad y Cotoner
Large mediterranean open plan games room in Palma de Mallorca with white walls, limestone flooring, a freestanding tv and a two-sided fireplace.
Large mediterranean open plan games room in Palma de Mallorca with white walls, limestone flooring, a freestanding tv and a two-sided fireplace.
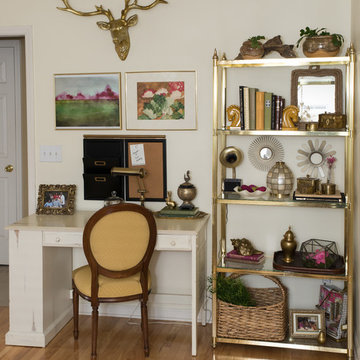
Cam Richards Photography
Inspiration for a medium sized traditional enclosed games room in Charlotte with beige walls, light hardwood flooring, a two-sided fireplace and a concealed tv.
Inspiration for a medium sized traditional enclosed games room in Charlotte with beige walls, light hardwood flooring, a two-sided fireplace and a concealed tv.

Large family room designed for multi generation family gatherings. Modern open room connected to the kitchen and home bar.
Inspiration for a large rustic open plan games room in Denver with a home bar, beige walls, medium hardwood flooring, a two-sided fireplace, a stone fireplace surround, a built-in media unit, beige floors and a vaulted ceiling.
Inspiration for a large rustic open plan games room in Denver with a home bar, beige walls, medium hardwood flooring, a two-sided fireplace, a stone fireplace surround, a built-in media unit, beige floors and a vaulted ceiling.

Family Room - The windows in this room add so much visual space and openness. They give a great view of the outdoors and are energy efficient so will not let any cold air in. The beautiful velvet blue sofa set adds a warm feel to the room and the interior design overall is very thoughtfully done. We love the artwork above the sectional.
Saskatoon Hospital Lottery Home
Built by Decora Homes
Windows and Doors by Durabuilt Windows and Doors
Photography by D&M Images Photography
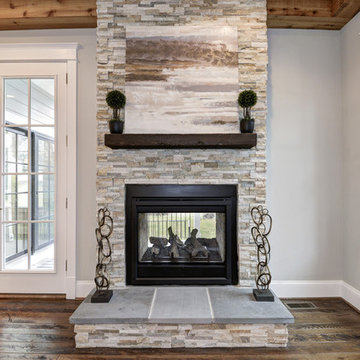
Large traditional enclosed games room in DC Metro with grey walls, dark hardwood flooring, a two-sided fireplace and a stone fireplace surround.
Beige Games Room with a Two-sided Fireplace Ideas and Designs
1