Beige Games Room with Exposed Beams Ideas and Designs
Refine by:
Budget
Sort by:Popular Today
1 - 20 of 212 photos
Item 1 of 3

Sparkling Views. Spacious Living. Soaring Windows. Welcome to this light-filled, special Mercer Island home.
Large classic open plan games room in Seattle with carpet, a standard fireplace, a stone fireplace surround, grey floors, grey walls and exposed beams.
Large classic open plan games room in Seattle with carpet, a standard fireplace, a stone fireplace surround, grey floors, grey walls and exposed beams.

Another view of styled family room complete with stone fireplace and wood mantel, medium wood custom built-ins, sofa and chairs, wood coffee table, black console table with white table lamps, traverse rod window treatments and exposed beams in Charlotte, NC.

Medium sized farmhouse open plan games room in Austin with white walls, medium hardwood flooring, a standard fireplace, a timber clad chimney breast, a wall mounted tv, brown floors, exposed beams, tongue and groove walls and a chimney breast.

Inspiration for a large open plan games room in Other with beige walls, medium hardwood flooring, a standard fireplace, a stone fireplace surround, a built-in media unit, brown floors and exposed beams.

Photo of a large classic games room in Atlanta with white walls, medium hardwood flooring, a standard fireplace, a stone fireplace surround, a wall mounted tv, brown floors, exposed beams and a chimney breast.
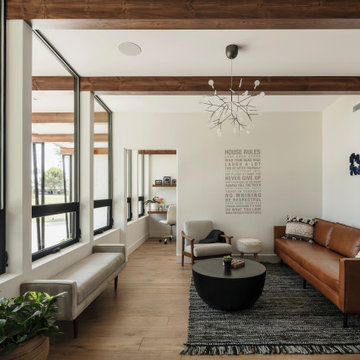
Inspiration for a midcentury open plan games room in Phoenix with white walls, medium hardwood flooring, a wall mounted tv and exposed beams.

This is an example of a rural games room in San Francisco with a home bar, white walls, light hardwood flooring, a standard fireplace, a stone fireplace surround, brown floors, exposed beams and tongue and groove walls.

Inspiration for a small traditional games room in Barcelona with white walls, ceramic flooring, a wall mounted tv, brown floors, exposed beams and tongue and groove walls.
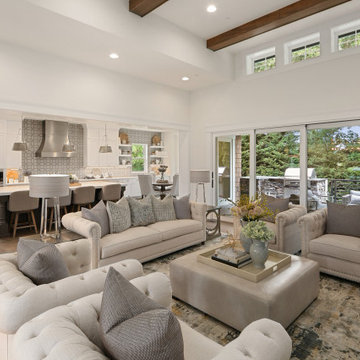
Entertainer's paradise with open living concept featuring great room, kitchen, nook and covered deck.
This is an example of a large traditional open plan games room in Seattle with white walls, medium hardwood flooring, brown floors and exposed beams.
This is an example of a large traditional open plan games room in Seattle with white walls, medium hardwood flooring, brown floors and exposed beams.

In the great room, special attention was paid to the ceiling detail, where square box beams “picture frame” painted wooden planks, creating interest and subtle contrast. A custom built-in flanks the right side of the fireplace and includes a television cabinet as well as wood storage.
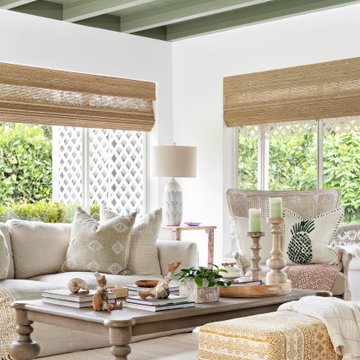
Eclectic games room in Miami with white walls, medium hardwood flooring, brown floors and exposed beams.

Eclectic Design displayed in this modern ranch layout. Wooden headers over doors and windows was the design hightlight from the start, and other design elements were put in place to compliment it.

This is an example of a large modern open plan games room in Atlanta with grey walls, medium hardwood flooring, a standard fireplace, a timber clad chimney breast, a wall mounted tv, brown floors, exposed beams and tongue and groove walls.

Periscope House draws light into a young family’s home, adding thoughtful solutions and flexible spaces to 1950s Art Deco foundations.
Our clients engaged us to undertake a considered extension to their character-rich home in Malvern East. They wanted to celebrate their home’s history while adapting it to the needs of their family, and future-proofing it for decades to come.
The extension’s form meets with and continues the existing roofline, politely emerging at the rear of the house. The tones of the original white render and red brick are reflected in the extension, informing its white Colorbond exterior and selective pops of red throughout.
Inside, the original home’s layout has been reimagined to better suit a growing family. Once closed-in formal dining and lounge rooms were converted into children’s bedrooms, supplementing the main bedroom and a versatile fourth room. Grouping these rooms together has created a subtle definition of zones: private spaces are nestled to the front, while the rear extension opens up to shared living areas.
A tailored response to the site, the extension’s ground floor addresses the western back garden, and first floor (AKA the periscope) faces the northern sun. Sitting above the open plan living areas, the periscope is a mezzanine that nimbly sidesteps the harsh afternoon light synonymous with a western facing back yard. It features a solid wall to the west and a glass wall to the north, emulating the rotation of a periscope to draw gentle light into the extension.
Beneath the mezzanine, the kitchen, dining, living and outdoor spaces effortlessly overlap. Also accessible via an informal back door for friends and family, this generous communal area provides our clients with the functionality, spatial cohesion and connection to the outdoors they were missing. Melding modern and heritage elements, Periscope House honours the history of our clients’ home while creating light-filled shared spaces – all through a periscopic lens that opens the home to the garden.
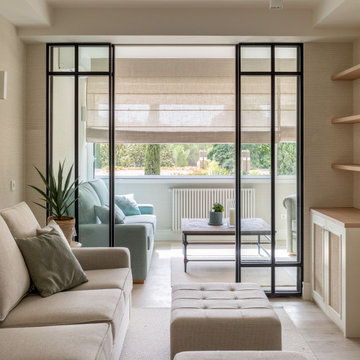
Design ideas for a large classic enclosed games room in Madrid with beige walls, laminate floors, no fireplace, a wall mounted tv, beige floors, exposed beams and wallpapered walls.

Custom designed TV display, Faux wood beams, Pottery Barn Dovie Rug, Bassett sectional and Lori ottoman w/ trays.
Large rural games room in Philadelphia with grey walls, medium hardwood flooring, a standard fireplace, a wooden fireplace surround, a built-in media unit, brown floors and exposed beams.
Large rural games room in Philadelphia with grey walls, medium hardwood flooring, a standard fireplace, a wooden fireplace surround, a built-in media unit, brown floors and exposed beams.
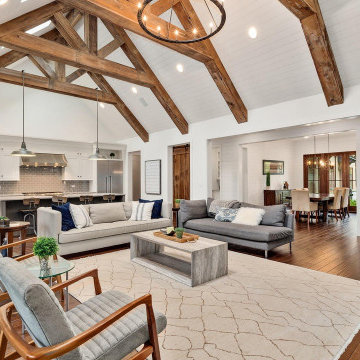
Open Concept Great Room and Kitchen Design, vaulted ceiling with rustic timber trusses.
Inspiration for a large rustic open plan games room in Chicago with white walls, medium hardwood flooring, a standard fireplace, a stone fireplace surround, brown floors, exposed beams and tongue and groove walls.
Inspiration for a large rustic open plan games room in Chicago with white walls, medium hardwood flooring, a standard fireplace, a stone fireplace surround, brown floors, exposed beams and tongue and groove walls.
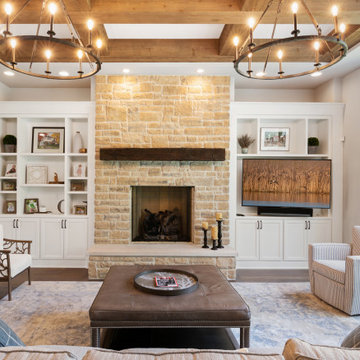
Inviting family room leading to kitchen and refreshment bar pass through. Made for entertaining.
Design ideas for a large farmhouse games room in Cincinnati with medium hardwood flooring, a stone fireplace surround and exposed beams.
Design ideas for a large farmhouse games room in Cincinnati with medium hardwood flooring, a stone fireplace surround and exposed beams.

This is an example of a large beach style open plan games room in Miami with white walls, ceramic flooring, a ribbon fireplace, a wooden fireplace surround, a wall mounted tv, white floors and exposed beams.
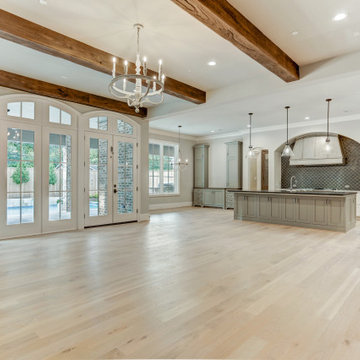
Design ideas for a large open plan games room in Houston with white walls, light hardwood flooring, a standard fireplace, a brick fireplace surround, beige floors and exposed beams.
Beige Games Room with Exposed Beams Ideas and Designs
1