Beige Games Room with Grey Walls Ideas and Designs
Refine by:
Budget
Sort by:Popular Today
81 - 100 of 2,591 photos
Item 1 of 3
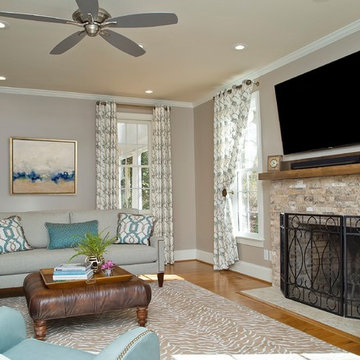
Flat screen tv installed over newly renovated fireplace
Custom window treatments on antique brass metal drapery hardware
Artwork by Michelle Woolley Sauter of One Coast Design
Sherrill sofas
Nourison accent rug
Leather ottoman
Blue leather recliner with nailhead trim
Photography by Marilyn Peryer of Stylehouse Photography.
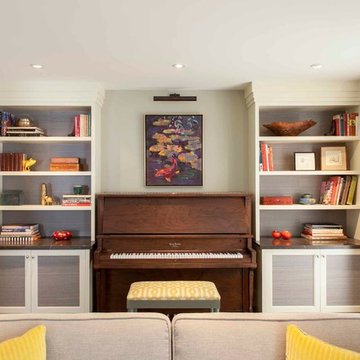
A cosy and fresh family room. The piano is flanked by shelving with a combination of open and closed shelving ideal for displaying objects and books of interest, collected over a lifetime.
Leslie Goodwin Photography
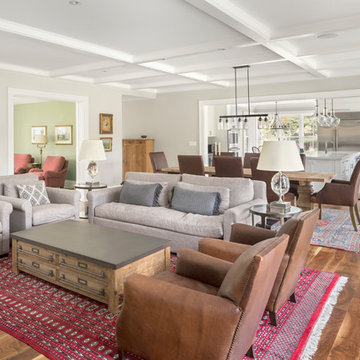
Anthony Crisafulli
Farmhouse games room in Boston with grey walls, medium hardwood flooring, a standard fireplace, a stone fireplace surround, a wall mounted tv and brown floors.
Farmhouse games room in Boston with grey walls, medium hardwood flooring, a standard fireplace, a stone fireplace surround, a wall mounted tv and brown floors.
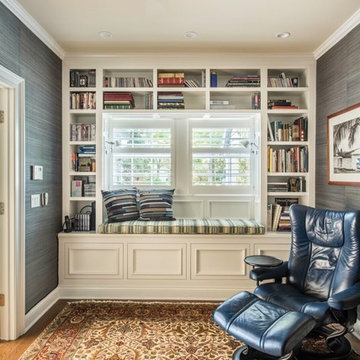
Design ideas for a small classic open plan games room in Cleveland with a reading nook, grey walls, medium hardwood flooring, no fireplace and a built-in media unit.
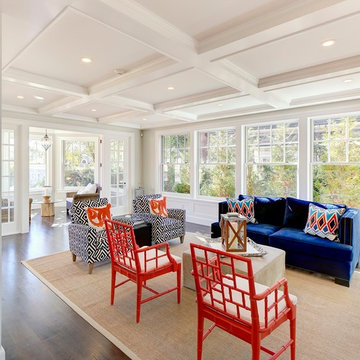
Photos by: Bob Gothard
This is an example of a large nautical open plan games room in Boston with grey walls and dark hardwood flooring.
This is an example of a large nautical open plan games room in Boston with grey walls and dark hardwood flooring.
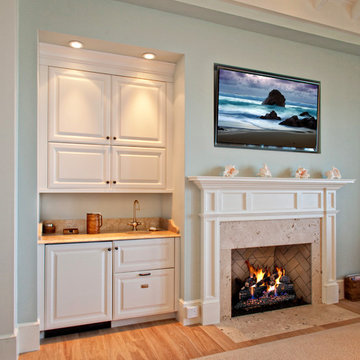
Photo by: Ron Rosenzweig
This is an example of a classic games room in Miami with grey walls.
This is an example of a classic games room in Miami with grey walls.

This is an example of a large contemporary open plan games room in Wichita with grey walls, light hardwood flooring, a ribbon fireplace, a tiled fireplace surround, a wall mounted tv, brown floors and a vaulted ceiling.
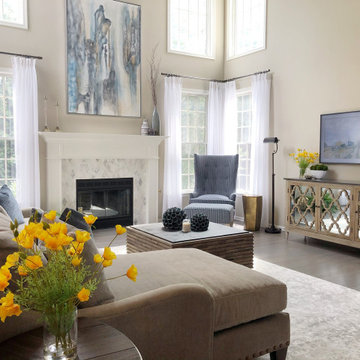
Design ideas for a large classic enclosed games room in New York with grey walls, dark hardwood flooring, a standard fireplace, a tiled fireplace surround, a wall mounted tv and brown floors.
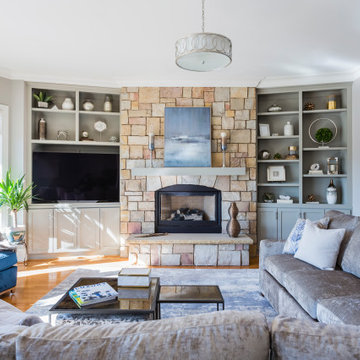
Inspiration for a classic games room in Dallas with grey walls, medium hardwood flooring, a standard fireplace, a stone fireplace surround, a built-in media unit, brown floors and a chimney breast.
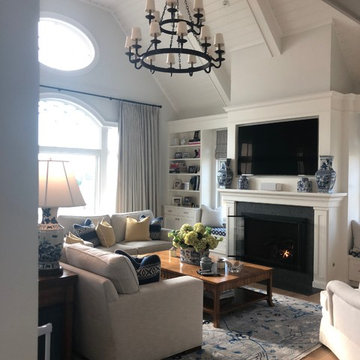
Photo of a medium sized classic open plan games room in Philadelphia with grey walls, a standard fireplace, a concrete fireplace surround and a wall mounted tv.
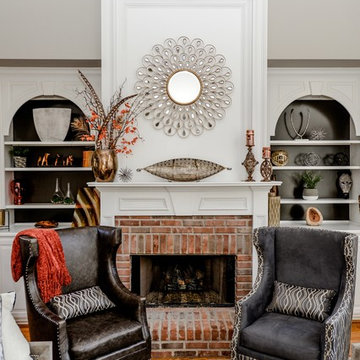
Photo of a medium sized contemporary open plan games room in Other with grey walls, medium hardwood flooring, a standard fireplace, a brick fireplace surround, no tv and brown floors.
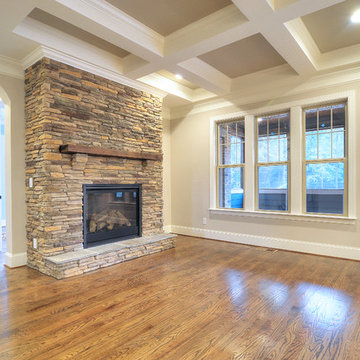
This is an example of a large classic enclosed games room in Charlotte with grey walls, medium hardwood flooring, a standard fireplace, a stone fireplace surround and a wall mounted tv.
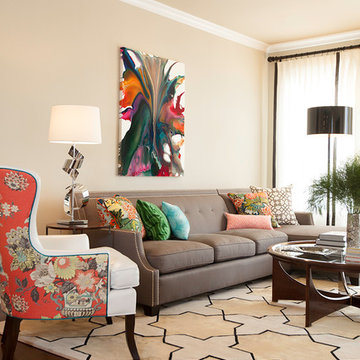
This is an example of a large classic enclosed games room in San Francisco with grey walls, dark hardwood flooring, a standard fireplace, a stone fireplace surround and a wall mounted tv.

The library/study area on the second floor serves as quiet transition between the public and private domains of the house.
Photo Credit: Dale Lang
Photo of a rustic games room in Seattle with a reading nook, grey walls and brown floors.
Photo of a rustic games room in Seattle with a reading nook, grey walls and brown floors.
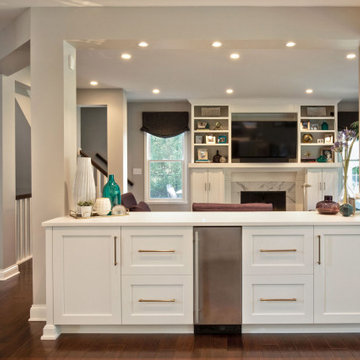
This young family began working with us after struggling with their previous contractor. They were over budget and not achieving what they really needed with the addition they were proposing. Rather than extend the existing footprint of their house as had been suggested, we proposed completely changing the orientation of their separate kitchen, living room, dining room, and sunroom and opening it all up to an open floor plan. By changing the configuration of doors and windows to better suit the new layout and sight lines, we were able to improve the views of their beautiful backyard and increase the natural light allowed into the spaces. We raised the floor in the sunroom to allow for a level cohesive floor throughout the areas. Their extended kitchen now has a nice sitting area within the kitchen to allow for conversation with friends and family during meal prep and entertaining. The sitting area opens to a full dining room with built in buffet and hutch that functions as a serving station. Conscious thought was given that all “permanent” selections such as cabinetry and countertops were designed to suit the masses, with a splash of this homeowner’s individual style in the double herringbone soft gray tile of the backsplash, the mitred edge of the island countertop, and the mixture of metals in the plumbing and lighting fixtures. Careful consideration was given to the function of each cabinet and organization and storage was maximized. This family is now able to entertain their extended family with seating for 18 and not only enjoy entertaining in a space that feels open and inviting, but also enjoy sitting down as a family for the simple pleasure of supper together.
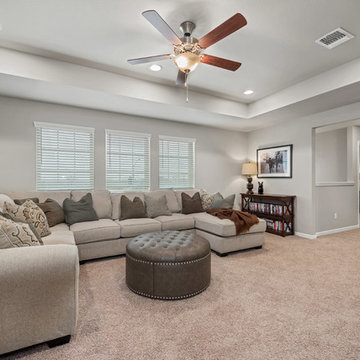
Photo of a large traditional open plan games room in Austin with a game room, grey walls, vinyl flooring, no fireplace, a freestanding tv and brown floors.
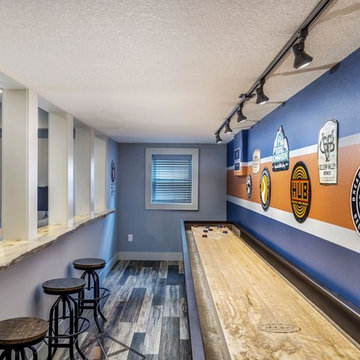
The game room is home to the shuffleboard and another live edge counter with viewing access to the TV.
This is an example of a medium sized contemporary open plan games room in Portland with a game room, grey walls, vinyl flooring, no fireplace, a wall mounted tv and brown floors.
This is an example of a medium sized contemporary open plan games room in Portland with a game room, grey walls, vinyl flooring, no fireplace, a wall mounted tv and brown floors.
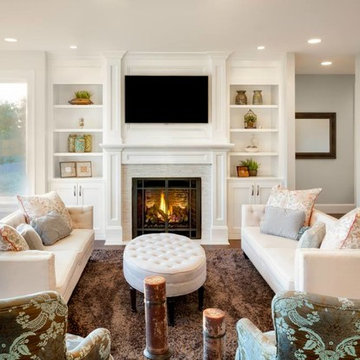
Inspiration for a medium sized traditional enclosed games room in Seattle with grey walls, dark hardwood flooring, a standard fireplace, a stone fireplace surround, a wall mounted tv and brown floors.
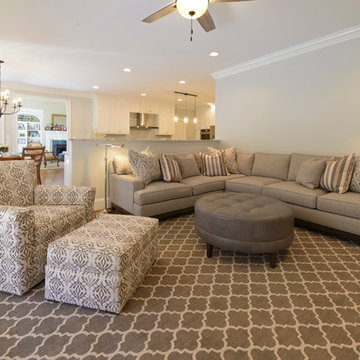
Here you can see how the three areas - family room, dining area and kitchen flow from one space to the next while still retaining their definition This room is now the perfect place to curl up with a good book or to visit with friends and family.
Oliver Yu Fotographie
Ethan Allen Furnishings
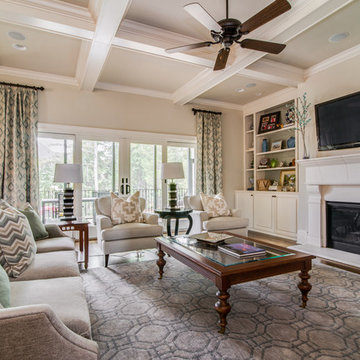
Family room of open concept plan-
Geometric rug, velvet chenille sofa fabric stone fireplace surround coffered ceiling, Ikat pattern on drapery panels.
Julie Legge-photographer
Beige Games Room with Grey Walls Ideas and Designs
5