Beige Games Room with Laminate Floors Ideas and Designs
Refine by:
Budget
Sort by:Popular Today
21 - 40 of 342 photos
Item 1 of 3

Cabin living room with wrapped exposed beams, central fireplace, oversized leather couch, dining table to the left and entry way with vintage chairs to the right.
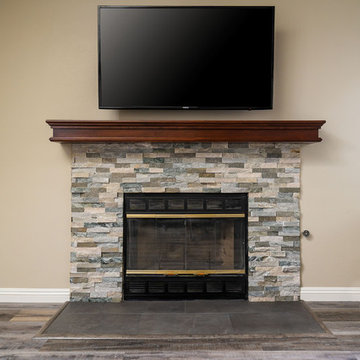
Medium sized traditional open plan games room in Los Angeles with beige walls, laminate floors, a standard fireplace, a stone fireplace surround, a wall mounted tv and multi-coloured floors.
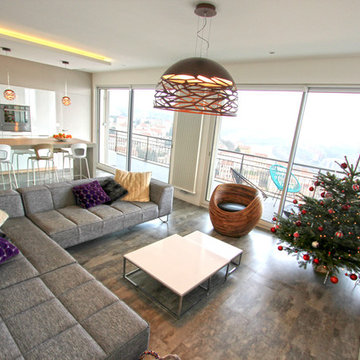
Dans cet appartement très lumineux et tourné vers la ville, l'enjeu était de créer des espaces distincts sans perdre cette luminosité. Grâce à du mobilier sur mesure, nous sommes parvenus à créer des espaces communs différents.
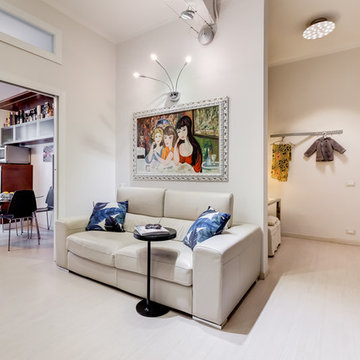
SALOTTO - Lo Spazio living unisce più funzioni, il relax e lo studio, al sistema di mensole che accoglie libri, opere d'arte, dischi in vinile e riviste è connessa l'area salotto con il divano in pelle pienofiore e il TV. La cucina pranzo è separata da una doppia porta a vetro.
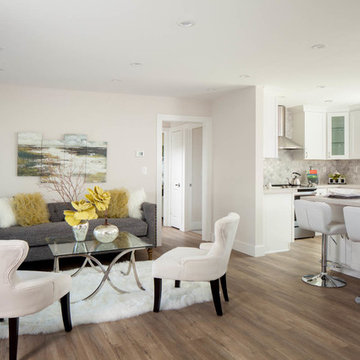
Baron Construction & Remodeling Co.
San Jose Complete Interior Home Remodel
Kitchen and Bathroom Design & Remodel
Living Room & Interior Design Remodel
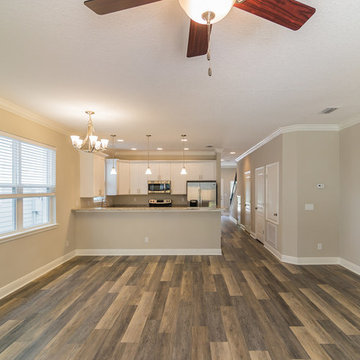
Large classic open plan games room in Orlando with laminate floors and grey floors.
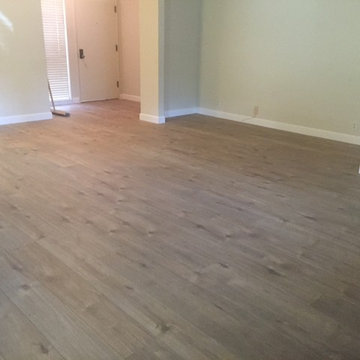
IVC Balterio Metropolitan Vienns Oak Laminate
Large contemporary open plan games room in San Francisco with beige walls, laminate floors and brown floors.
Large contemporary open plan games room in San Francisco with beige walls, laminate floors and brown floors.

This accessory dwelling unit has laminate flooring with white walls and a luminous skylight for an open and spacious living feeling. The kitchenette features gray, shaker style cabinets, a white granite counter top with a white tiled backsplash and has brass kitchen faucet matched wtih the kitchen drawer pulls. Also included are a stainless steel mini-refrigerator and oven.
With a wall mounted flat screen TV and an expandable couch/sleeper bed, this main room has everything you need to expand this gem into a sleep over!
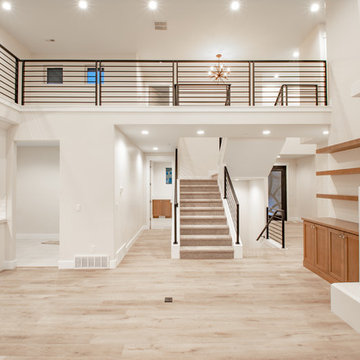
Drone Your Homes
Inspiration for a large modern open plan games room in Salt Lake City with grey walls, laminate floors, a standard fireplace, a plastered fireplace surround, a wall mounted tv and beige floors.
Inspiration for a large modern open plan games room in Salt Lake City with grey walls, laminate floors, a standard fireplace, a plastered fireplace surround, a wall mounted tv and beige floors.
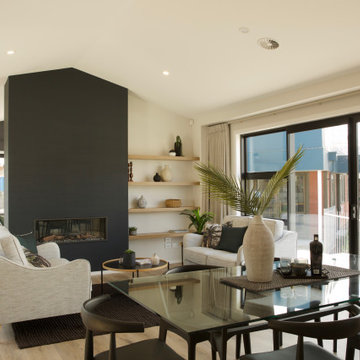
Inspiration for a medium sized modern open plan games room in Other with blue walls, laminate floors, a standard fireplace, brown floors, a vaulted ceiling and wallpapered walls.
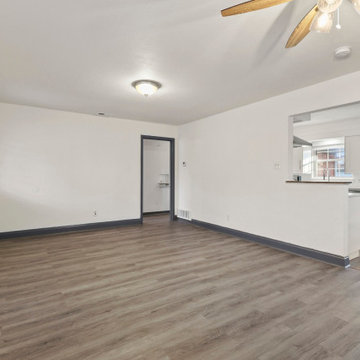
The Chatsworth Residence was a complete renovation of a 1950's suburban Dallas ranch home. From the offset of this project, the owner intended for this to be a real estate investment property, and subsequently contracted David to develop a design design that would appeal to a broad rental market and to lead the renovation project.
The scope of the renovation to this residence included a semi-gut down to the studs, new roof, new HVAC system, new kitchen, new laundry area, and a full rehabilitation of the property. Maintaining a tight budget for the project, David worked with the owner to maintain a high level of craftsmanship and quality of work throughout the project.
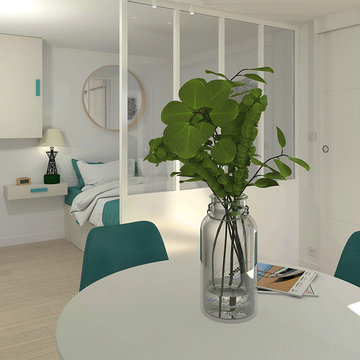
Photo of a small contemporary games room in Other with white walls, laminate floors and beige floors.
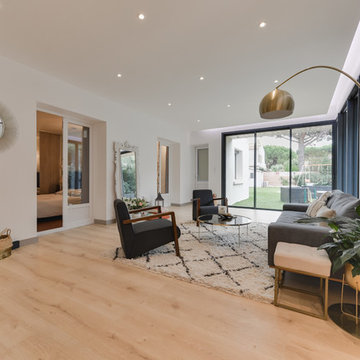
Cheminée à gaz
Large contemporary open plan games room in Montpellier with white walls, laminate floors, a two-sided fireplace, a plastered fireplace surround, no tv and beige floors.
Large contemporary open plan games room in Montpellier with white walls, laminate floors, a two-sided fireplace, a plastered fireplace surround, no tv and beige floors.
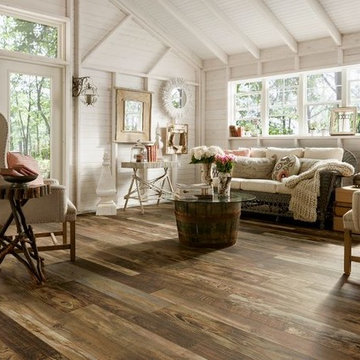
This farmhouse chic living space gorgeous, especially the easy care laminate wood flooring.
This is an example of a medium sized shabby-chic style enclosed games room in San Diego with white walls and laminate floors.
This is an example of a medium sized shabby-chic style enclosed games room in San Diego with white walls and laminate floors.
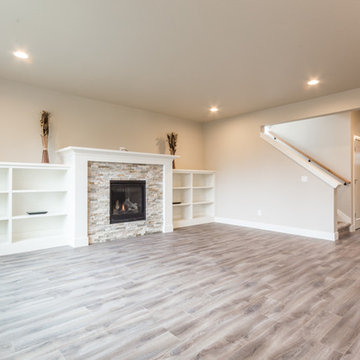
Inspiration for a medium sized classic open plan games room in Portland with beige walls, laminate floors, a standard fireplace, a stone fireplace surround and brown floors.
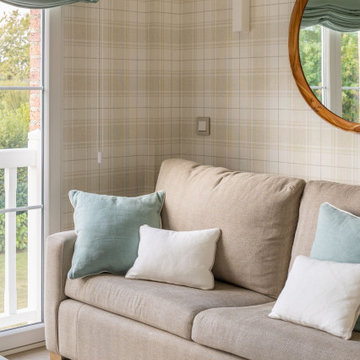
Small traditional enclosed games room in Bilbao with beige walls, laminate floors, no fireplace and wallpapered walls.
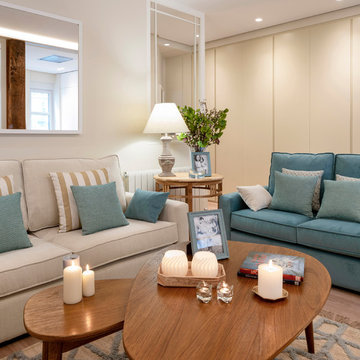
Diseño interior de sala de estar con dos sofás, uno azul y otro blanco. Mesas de centro de madera.
Proyecto diseño y ejecución de reforma integral de piso: Sube Interiorismo, Bilbao. Fotógrafo: Erlantz Biderbost
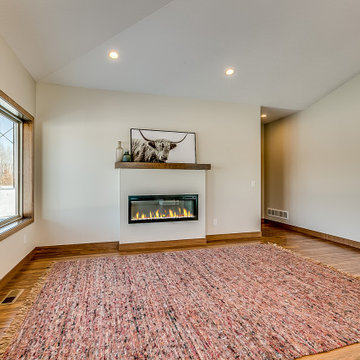
Modern open plan games room in Minneapolis with white walls, laminate floors, a hanging fireplace and brown floors.
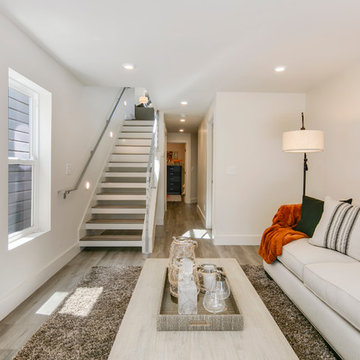
Inspiration for a medium sized modern enclosed games room in San Francisco with white walls, laminate floors, no fireplace and a wall mounted tv.
This great room should really be called the 'grand room'. Spanning over 320 sq ft and with 19 ft ceilings, this room is bathed with sunlight from four huge horizontal windows. Built-ins feature a 100" Napoleon fireplace and floating shelves complete with LED lighting. Built-ins painted Distant Gray (2125-10) and the back pannels are Black Panther (OC-68), both are Benjamin Moore colors. Rough-ins for TV and media. Walls painted in Benjamin Moore American White (2112-70). Flooring supplied by Torlys (Colossia Pelzer Oak).
Beige Games Room with Laminate Floors Ideas and Designs
2