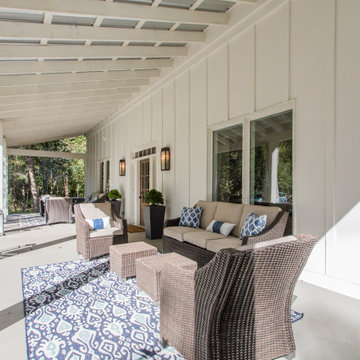Beige Garden and Outdoor Space with with Columns Ideas and Designs
Refine by:
Budget
Sort by:Popular Today
1 - 18 of 18 photos
Item 1 of 3

This beautiful new construction craftsman-style home had the typical builder's grade front porch with wood deck board flooring and painted wood steps. Also, there was a large unpainted wood board across the bottom front, and an opening remained that was large enough to be used as a crawl space underneath the porch which quickly became home to unwanted critters.
In order to beautify this space, we removed the wood deck boards and installed the proper floor joists. Atop the joists, we also added a permeable paver system. This is very important as this system not only serves as necessary support for the natural stone pavers but would also firmly hold the sand being used as grout between the pavers.
In addition, we installed matching brick across the bottom front of the porch to fill in the crawl space and painted the wood board to match hand rails and columns.
Next, we replaced the original wood steps by building new concrete steps faced with matching brick and topped with natural stone pavers.
Finally, we added new hand rails and cemented the posts on top of the steps for added stability.
WOW...not only was the outcome a gorgeous transformation but the front porch overall is now much more sturdy and safe!

This is an example of an expansive coastal back wood railing veranda in Charleston with with columns, decking and a roof extension.
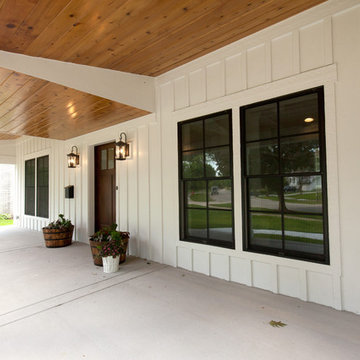
This stunning front porch with a stained cedar ceiling and beautiful wood front door brings warmth to the space.
Architect: Meyer Design
Photos: Jody Kmetz

Design ideas for an expansive nautical back wood railing veranda in Charleston with decking, a roof extension and with columns.

New deck made of composite wood - Trex, New railing, entrance of the house, new front of the house - Porch
Design ideas for a modern front wood railing veranda in DC Metro with with columns, decking and a roof extension.
Design ideas for a modern front wood railing veranda in DC Metro with with columns, decking and a roof extension.
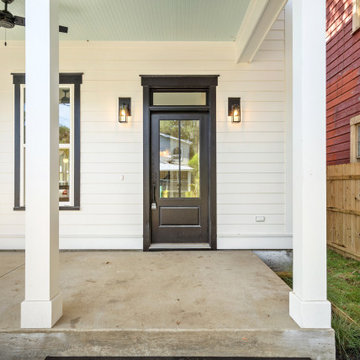
Medium sized nautical front veranda with with columns, concrete slabs and a roof extension.
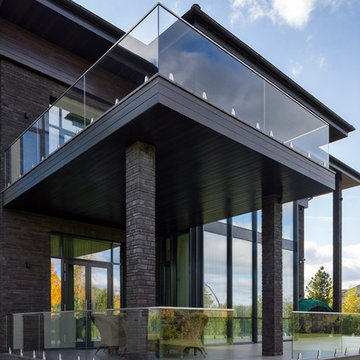
Архитекторы: Дмитрий Глушков, Фёдор Селенин; Фото: Антон Лихтарович
Large urban back glass railing veranda in Moscow with with columns, natural stone paving and a roof extension.
Large urban back glass railing veranda in Moscow with with columns, natural stone paving and a roof extension.
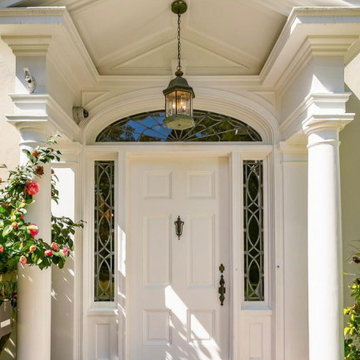
The original front porch of an architecturally significant Pasadena Colonial home was fully restored.
Photo of a medium sized traditional front veranda in Los Angeles with with columns, brick paving and an awning.
Photo of a medium sized traditional front veranda in Los Angeles with with columns, brick paving and an awning.
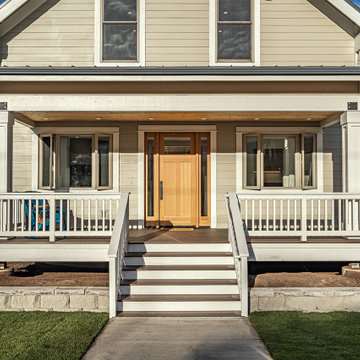
Photo of a large contemporary front veranda in Other with with columns, decking and a roof extension.
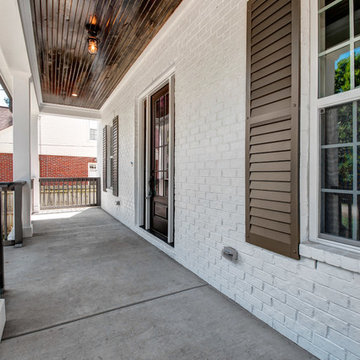
A traditional southern farmhouse with cape cod styling. We love how Nashville is accepting to mixing styles in strategic ways.
Large traditional front veranda in Nashville with concrete slabs, with columns and a roof extension.
Large traditional front veranda in Nashville with concrete slabs, with columns and a roof extension.
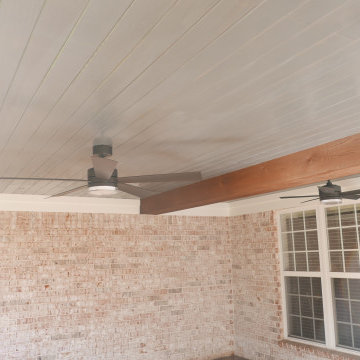
1 x 6 pine stained tongue and groove ceiling with original porch beam trimmed with cypress, and two Minka-Aire exterior ceiling fans!
Photo of a medium sized traditional back veranda in Other with with columns, stamped concrete and a roof extension.
Photo of a medium sized traditional back veranda in Other with with columns, stamped concrete and a roof extension.
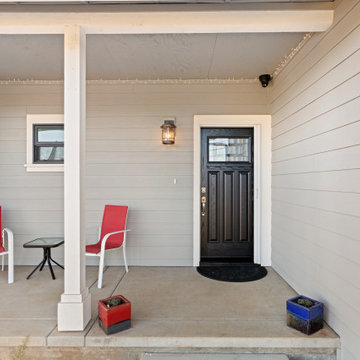
Inspiration for a medium sized country front veranda in Sacramento with with columns, concrete slabs and a roof extension.
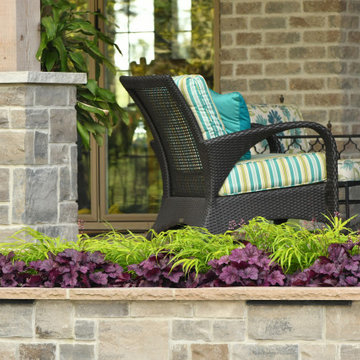
Cozy covered porch area off of the kitchen
Design ideas for a large traditional mixed railing veranda in Toronto with with columns and a roof extension.
Design ideas for a large traditional mixed railing veranda in Toronto with with columns and a roof extension.
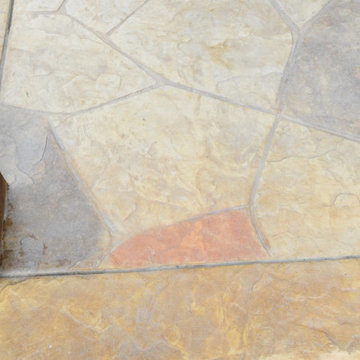
Imagine a tranquil, spa-like getaway in your very own backyard – just steps from the rear of your home. Sound silly? Not with us leading the magical creation.
To frame this foundation, we decided to add a 12 inch border in the color pecan, creating an easy-to-notice striking boundary for added safety and clarity.
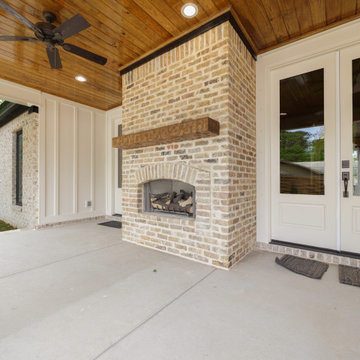
Inspiration for a large coastal back veranda in New Orleans with with columns and a roof extension.
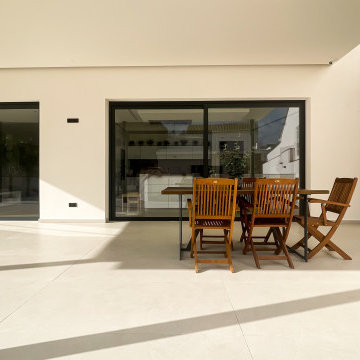
Patio trasero y porche de un chalet de pueblo del que hemos realizado todo el diseño y construcción.
Design ideas for a large classic back metal railing veranda in Valencia with with columns, tiled flooring and an awning.
Design ideas for a large classic back metal railing veranda in Valencia with with columns, tiled flooring and an awning.
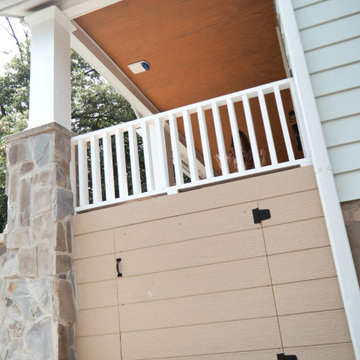
Storage space under the porch in the front of the house.
Design ideas for a modern front wood railing veranda in DC Metro with with columns, decking and a roof extension.
Design ideas for a modern front wood railing veranda in DC Metro with with columns, decking and a roof extension.
Beige Garden and Outdoor Space with with Columns Ideas and Designs
1






