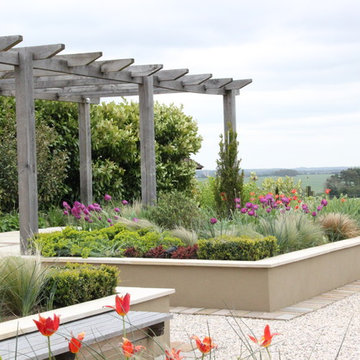Beige Garden for Spring Ideas and Designs
Refine by:
Budget
Sort by:Popular Today
1 - 20 of 190 photos
Item 1 of 3

Design ideas for a medium sized classic front formal partial sun garden for spring in Boston with mulch and a flowerbed.

Garden Entry -
General Contractor: Forte Estate Homes
photo by Aidin Foster
Medium sized mediterranean side formal partial sun garden for spring in Orange County with natural stone paving and a pathway.
Medium sized mediterranean side formal partial sun garden for spring in Orange County with natural stone paving and a pathway.

New landscape remodel, include concrete, lighting, outdoor living space and drought resistant planting.
Design ideas for an expansive contemporary back xeriscape full sun garden for spring in San Francisco with a fire feature, decomposed granite and a wood fence.
Design ideas for an expansive contemporary back xeriscape full sun garden for spring in San Francisco with a fire feature, decomposed granite and a wood fence.
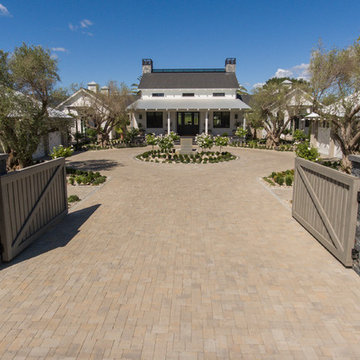
Design ideas for a large country courtyard driveway full sun garden for spring in San Francisco with a garden path and brick paving.
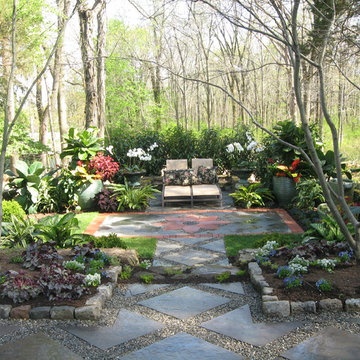
Design ideas for a large classic courtyard formal partial sun garden for spring in Philadelphia with a garden path and concrete paving.
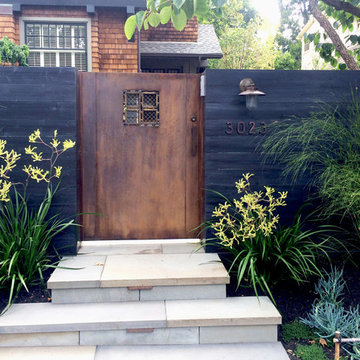
Photo of a modern front partial sun garden for spring in San Francisco with a gate and natural stone paving.

This pergola draped in Wisteria over a Blue Stone patio is located at the home of Interior Designer Kim Hunkeler, located in central Massachusetts.
This is an example of a medium sized traditional back full sun pergola for spring in Boston with natural stone paving.
This is an example of a medium sized traditional back full sun pergola for spring in Boston with natural stone paving.
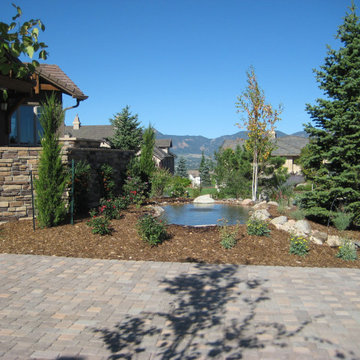
This natural styled water feature brings sound and movement to the landscape.
Large traditional front driveway full sun garden for spring in Denver with brick paving and a waterfall.
Large traditional front driveway full sun garden for spring in Denver with brick paving and a waterfall.
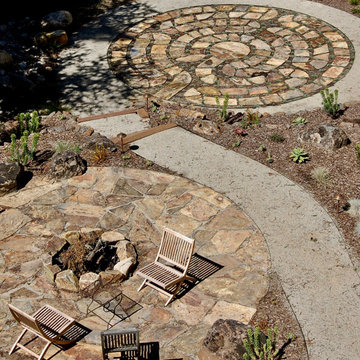
You can read more about the project through this Houzz Feature link: https://www.houzz.com/magazine/hillside-yard-offers-scenic-views-and-space-for-contemplation-stsetivw-vs~131483772
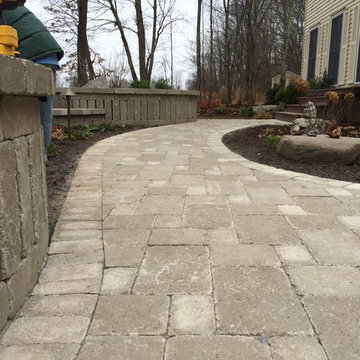
Front Walkway using Brussels pavers and wall from unilock, AMP LED Landscape lighting, this project is on top of a concrete base
Medium sized classic front partial sun garden for spring in New York with concrete paving and a pathway.
Medium sized classic front partial sun garden for spring in New York with concrete paving and a pathway.
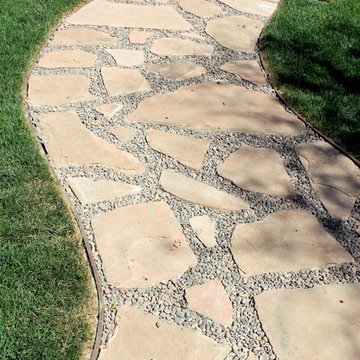
Natural stone pavers walkway in Santa Monica CA by Supreme Remodeling INC.
Inspiration for a medium sized back full sun garden for spring in Los Angeles with natural stone paving.
Inspiration for a medium sized back full sun garden for spring in Los Angeles with natural stone paving.
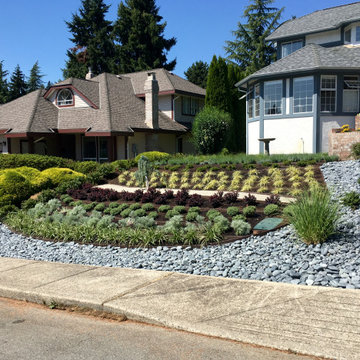
Plant compositions are designed to spread and grow together to form a mat or carpet like effect
This is an example of a medium sized modern sloped xeriscape full sun garden for spring in Vancouver with a rockery and decorative stones.
This is an example of a medium sized modern sloped xeriscape full sun garden for spring in Vancouver with a rockery and decorative stones.
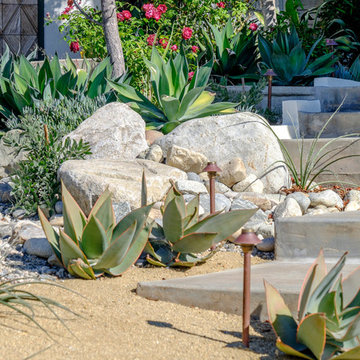
Allen Haren
Inspiration for a medium sized contemporary front formal full sun garden for spring in Los Angeles with a garden path and concrete paving.
Inspiration for a medium sized contemporary front formal full sun garden for spring in Los Angeles with a garden path and concrete paving.
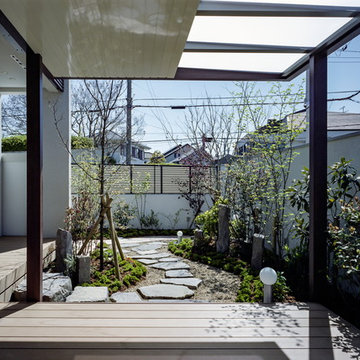
photo by katsuya taira
Inspiration for a world-inspired front full sun garden for spring in Kobe with gravel.
Inspiration for a world-inspired front full sun garden for spring in Kobe with gravel.
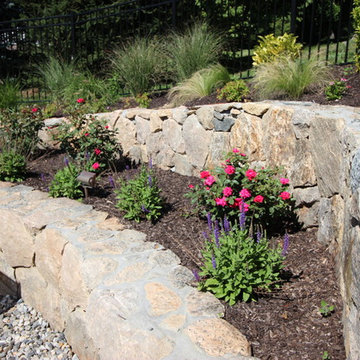
Design ideas for a large classic back xeriscape full sun garden for spring in New York with a retaining wall and concrete paving.
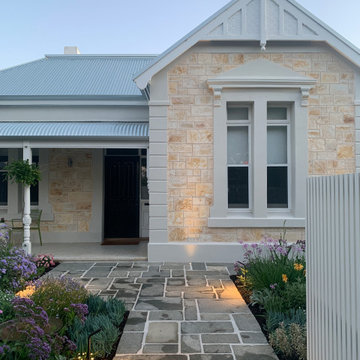
MALVERN | WATTLE HOUSE
Front garden Design | Stone Masonry Restoration | Colour selection
The client brief was to design a new fence and entrance including garden, restoration of the façade including verandah of this old beauty. This gorgeous 115 year old, villa required extensive renovation to the façade, timberwork and verandah.
Withing this design our client wanted a new, very generous entrance where she could greet her broad circle of friends and family.
Our client requested a modern take on the ‘old’ and she wanted every plant she has ever loved, in her new garden, as this was to be her last move. Jill is an avid gardener at age 82, she maintains her own garden and each plant has special memories and she wanted a garden that represented her many gardens in the past, plants from friends and plants that prompted wonderful stories. In fact, a true ‘memory garden’.
The garden is peppered with deciduous trees, perennial plants that give texture and interest, annuals and plants that flower throughout the seasons.
We were given free rein to select colours and finishes for the colour palette and hardscaping. However, one constraint was that Jill wanted to retain the terrazzo on the front verandah. Whilst on a site visit we found the original slate from the verandah in the back garden holding up the raised vegetable garden. We re-purposed this and used them as steppers in the front garden.
To enhance the design and to encourage bees and birds into the garden we included a spun copper dish from Mallee Design.
A garden that we have had the very great pleasure to design and bring to life.
Residential | Building Design
Completed | 2020
Building Designer Nick Apps, Catnik Design Studio
Landscape Designer Cathy Apps, Catnik Design Studio
Construction | Catnik Design Studio
Lighting | LED Outdoors_Architectural
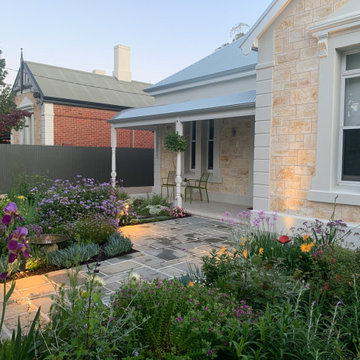
MALVERN | WATTLE HOUSE
Front garden Design | Stone Masonry Restoration | Colour selection
The client brief was to design a new fence and entrance including garden, restoration of the façade including verandah of this old beauty. This gorgeous 115 year old, villa required extensive renovation to the façade, timberwork and verandah.
Withing this design our client wanted a new, very generous entrance where she could greet her broad circle of friends and family.
Our client requested a modern take on the ‘old’ and she wanted every plant she has ever loved, in her new garden, as this was to be her last move. Jill is an avid gardener at age 82, she maintains her own garden and each plant has special memories and she wanted a garden that represented her many gardens in the past, plants from friends and plants that prompted wonderful stories. In fact, a true ‘memory garden’.
The garden is peppered with deciduous trees, perennial plants that give texture and interest, annuals and plants that flower throughout the seasons.
We were given free rein to select colours and finishes for the colour palette and hardscaping. However, one constraint was that Jill wanted to retain the terrazzo on the front verandah. Whilst on a site visit we found the original slate from the verandah in the back garden holding up the raised vegetable garden. We re-purposed this and used them as steppers in the front garden.
To enhance the design and to encourage bees and birds into the garden we included a spun copper dish from Mallee Design.
A garden that we have had the very great pleasure to design and bring to life.
Residential | Building Design
Completed | 2020
Building Designer Nick Apps, Catnik Design Studio
Landscape Designer Cathy Apps, Catnik Design Studio
Construction | Catnik Design Studio
Lighting | LED Outdoors_Architectural
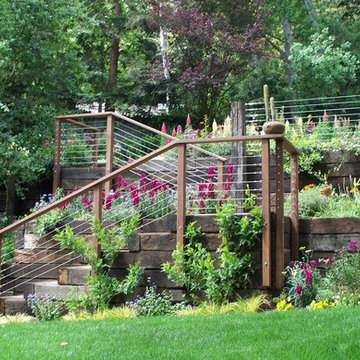
This is an example of a large contemporary back full sun garden steps for spring in Los Angeles.
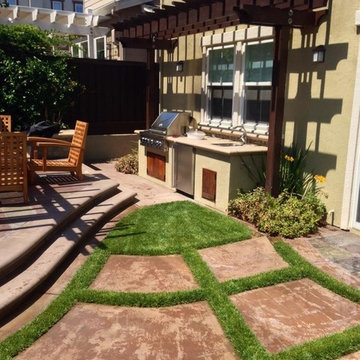
Small pergola area with outdoor grill and kitchen.
This is an example of a large contemporary back formal partial sun pergola for spring in San Francisco with concrete paving and a wood fence.
This is an example of a large contemporary back formal partial sun pergola for spring in San Francisco with concrete paving and a wood fence.
Beige Garden for Spring Ideas and Designs
1
