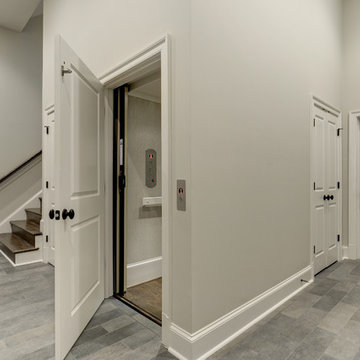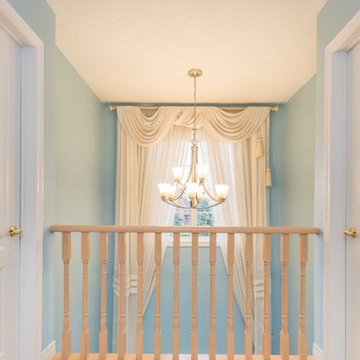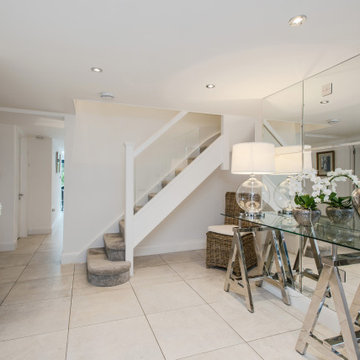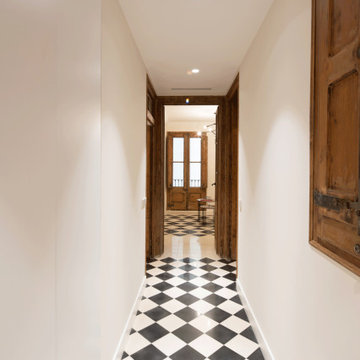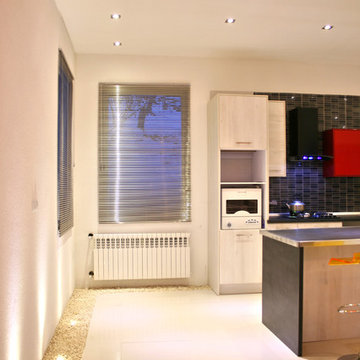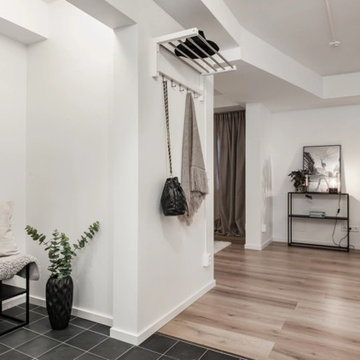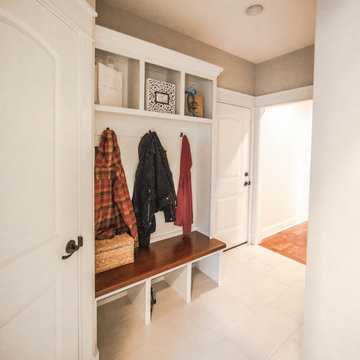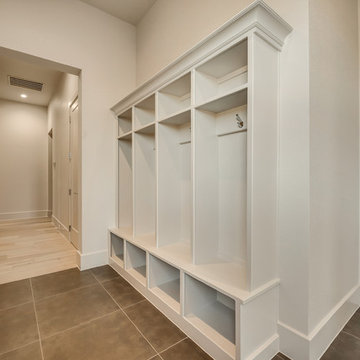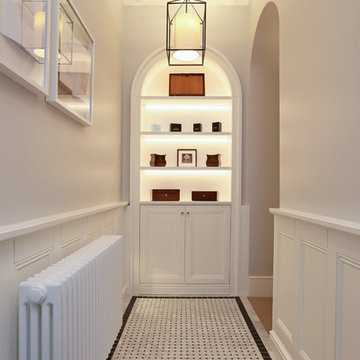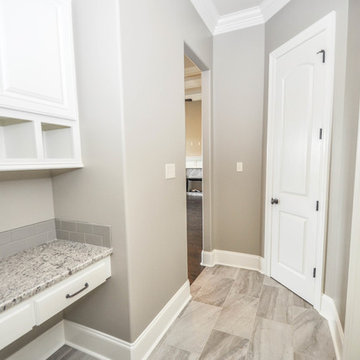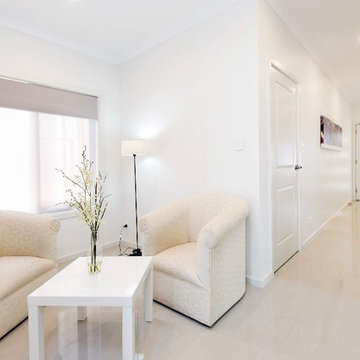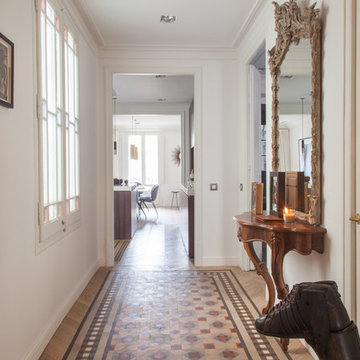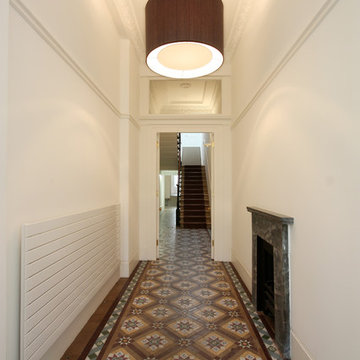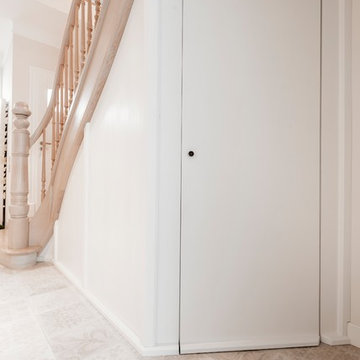Beige Hallway with Ceramic Flooring Ideas and Designs
Sort by:Popular Today
101 - 120 of 441 photos
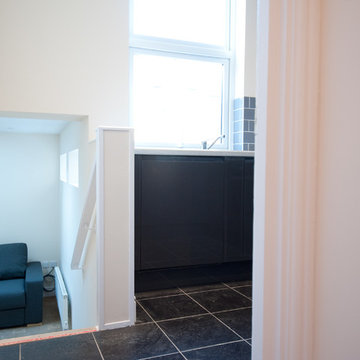
Battersea Builders were instructed to renovate, redesign and extend a split level flat above a commercial unit which had been derelict for some years.
We removed all of the internal structure, but kept the front and rear facade, with cosmetic improvements made to its appearance.
We completely rebuilt the structure to create two new split level apartments and carried out significant work to the commercial unit on the ground floor.
The first apartment was designed and built as split level and incorporated a new mansard loft. The other incorporated a new rear extension.
Both flats were designed with neutral colours for the floors and walls with a stylish modern grey and black open plan kitchen installed. The bathroom colour scheme was kept simple and classic with ceramic tiling and white goods.

These clients were referred to us by another happy client! They wanted to refresh the main and second levels of their early 2000 home, as well as create a more open feel to their main floor and lose some of the dated highlights like green laminate countertops, oak cabinets, flooring, and railing. A 3-way fireplace dividing the family room and dining nook was removed, and a great room concept created. Existing oak floors were sanded and refinished, the kitchen was redone with new cabinet facing, countertops, and a massive new island with additional cabinetry. A new electric fireplace was installed on the outside family room wall with a wainscoting and brick surround. Additional custom wainscoting was installed in the front entry and stairwell to the upstairs. New flooring and paint throughout, new trim, doors, and railing were also added. All three bathrooms were gutted and re-done with beautiful cabinets, counters, and tile. A custom bench with lockers and cubby storage was also created for the main floor hallway / back entry. What a transformation! A completely new and modern home inside!
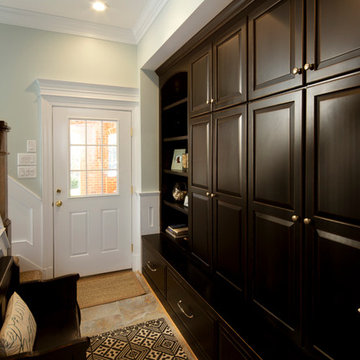
Drop Zone cabinets finished to hide children's jackets and shoes. Drawers instead of open shoe spaces. Doors to hide jackets and smaller doors to hide hats and gloves.
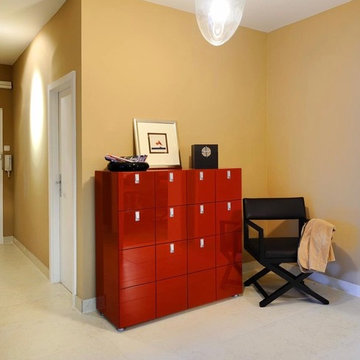
URBAN CHIC | Junggesellenstadtwohnung in München-Bogenhausen:
Die Wohnung im klassischen 50iger Jahre Stil wurde durch ein durchgängiges Farbkonzept sowohl an den Wänden als auch in der Einrichtung aufgewertet.
Das großzügige Schlafzimmer ist durch das Einsetzen einer Wand als Raumteiler mit dem vorhandenen Schrank in 2 Bereiche unterteilt: Ankleide und Schlafbereich. Der Blick vom Bett fällt auf den schönen Baum vor dem Fenster.
Der Wohnraum ist durch ein Regal in Ess-, Sofa- und Fernsehbereich getrennt. Die strengen Leuchten in Verbindung mit den dunklen edlen Möbeln erinnern an die Zeit des Art Déco , genau wie das Sideboard aus hochglanzlackierten Ebenholz von Constantini und den Stühlen aus Esche mit dunkelbraunem Leder von Casa Milano.
Kunst u.a. von Pal Stock gefunden bei Crooma.
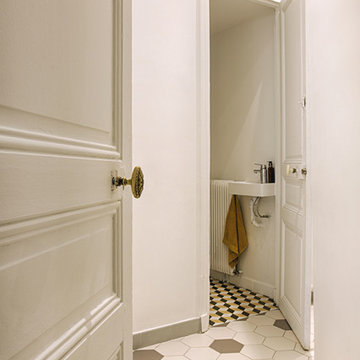
crédit photos: Virgine Durieux, Mon Oeil dans la déco
réalisation: Sandrine Neimer, pour SYNERGIE DECO
le couloir de service n'a pas été oublié! Il reprend les codes de l'appartement, et son éclairage spots encastrés apporte un éclairage très efficace. Le sol des toilettes ose un jeu graphique.
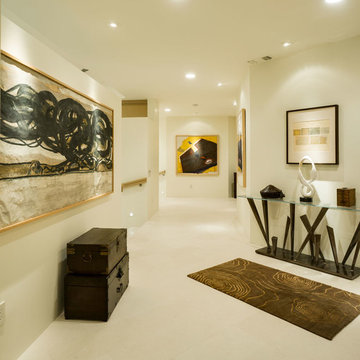
The perfect winter getaway for these Pacific Northwest clients of mine. I wanted to design a space that promoted relaxation (and sunbathing!), so my team and I adorned the home almost entirely in warm neutrals. To match the distinct artwork, we made sure to add in powerful pops of black, brass, and a tad of sparkle, offering strong touches of modern flair.
Designed by Michelle Yorke Interiors who also serves Seattle, Washington and it's surrounding East-Side suburbs from Mercer Island all the way through Issaquah.
For more about Michelle Yorke, click here: https://michelleyorkedesign.com/
Beige Hallway with Ceramic Flooring Ideas and Designs
6
