Beige Home Bar with Grey Cabinets Ideas and Designs
Refine by:
Budget
Sort by:Popular Today
1 - 20 of 257 photos
Item 1 of 3

This is an example of a traditional l-shaped breakfast bar in Houston with a submerged sink, flat-panel cabinets, grey cabinets, blue splashback, mosaic tiled splashback, medium hardwood flooring, brown floors and grey worktops.

Design ideas for a classic galley breakfast bar in Seattle with a submerged sink, recessed-panel cabinets, grey cabinets, engineered stone countertops, brick splashback, dark hardwood flooring, brown floors, white worktops, brown splashback and a feature wall.
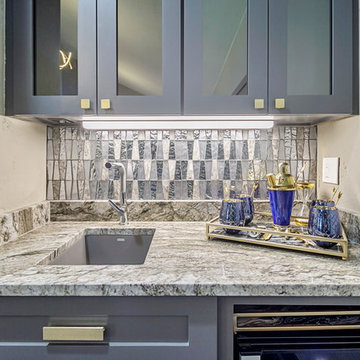
Design ideas for a small contemporary single-wall wet bar in Oklahoma City with a submerged sink, shaker cabinets, grey cabinets, granite worktops, multi-coloured splashback, medium hardwood flooring, grey floors and brown worktops.

Inspiration for a small classic single-wall wet bar in Boston with brown floors, a built-in sink, shaker cabinets, grey cabinets, wood worktops, white splashback, metro tiled splashback and dark hardwood flooring.

Designed by Victoria Highfill, Photography by Melissa M Mills
Design ideas for a medium sized urban l-shaped wet bar in Nashville with a submerged sink, shaker cabinets, grey cabinets, wood worktops, medium hardwood flooring, brown floors and brown worktops.
Design ideas for a medium sized urban l-shaped wet bar in Nashville with a submerged sink, shaker cabinets, grey cabinets, wood worktops, medium hardwood flooring, brown floors and brown worktops.

8-foot Wet Bar
This is an example of a medium sized classic single-wall wet bar in Atlanta with a submerged sink, raised-panel cabinets, grey cabinets, granite worktops, brown splashback, porcelain splashback, travertine flooring and brown floors.
This is an example of a medium sized classic single-wall wet bar in Atlanta with a submerged sink, raised-panel cabinets, grey cabinets, granite worktops, brown splashback, porcelain splashback, travertine flooring and brown floors.

This home was meant to feel collected. Although this home boasts modern features, the French Country style was hidden underneath and was exposed with furnishings. This home is situated in the trees and each space is influenced by the nature right outside the window. The palette for this home focuses on shades of gray, hues of soft blues, fresh white, and rich woods.
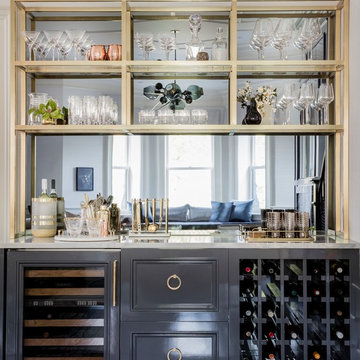
Photography by Michael J. Lee
Medium sized traditional single-wall home bar in Boston with no sink, recessed-panel cabinets, grey cabinets, marble worktops and mirror splashback.
Medium sized traditional single-wall home bar in Boston with no sink, recessed-panel cabinets, grey cabinets, marble worktops and mirror splashback.
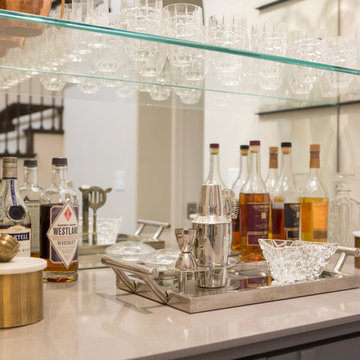
One of our favorite 2016 projects, this standard builder grade home got a truly custom look after bringing in our design team to help with original built-in designs for the bar and media cabinet. Changing up the standard light fixtures made a big POP and of course all the finishing details in the rugs, window treatments, artwork, furniture and accessories made this house feel like Home.
If you're looking for a current, chic and elegant home to call your own please give us a call!
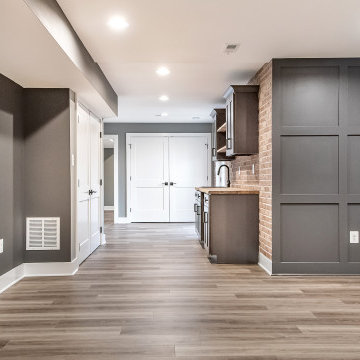
Dark gray wetbar gets a modern/industrial look with the exposed brick wall
Photo of a medium sized traditional single-wall wet bar in DC Metro with a submerged sink, shaker cabinets, wood worktops, red splashback, brick splashback, vinyl flooring, brown floors, brown worktops, feature lighting and grey cabinets.
Photo of a medium sized traditional single-wall wet bar in DC Metro with a submerged sink, shaker cabinets, wood worktops, red splashback, brick splashback, vinyl flooring, brown floors, brown worktops, feature lighting and grey cabinets.

Inspiration for a small traditional single-wall wet bar in Toronto with a submerged sink, recessed-panel cabinets, grey cabinets, limestone worktops, beige splashback, medium hardwood flooring, brown floors and grey worktops.

This ranch was a complete renovation! We took it down to the studs and redesigned the space for this young family. We opened up the main floor to create a large kitchen with two islands and seating for a crowd and a dining nook that looks out on the beautiful front yard. We created two seating areas, one for TV viewing and one for relaxing in front of the bar area. We added a new mudroom with lots of closed storage cabinets, a pantry with a sliding barn door and a powder room for guests. We raised the ceilings by a foot and added beams for definition of the spaces. We gave the whole home a unified feel using lots of white and grey throughout with pops of orange to keep it fun.

Inspiration for a small classic single-wall wet bar in DC Metro with a submerged sink, shaker cabinets, grey cabinets, granite worktops, multi-coloured splashback, wood splashback, laminate floors, multi-coloured floors and black worktops.

Design ideas for a medium sized traditional galley wet bar in Dallas with grey cabinets, medium hardwood flooring, a submerged sink, recessed-panel cabinets, granite worktops, multi-coloured splashback and mosaic tiled splashback.

Inspiration for a medium sized contemporary single-wall wet bar in Calgary with a submerged sink, flat-panel cabinets, grey cabinets, beige splashback, onyx worktops, grey floors and beige worktops.
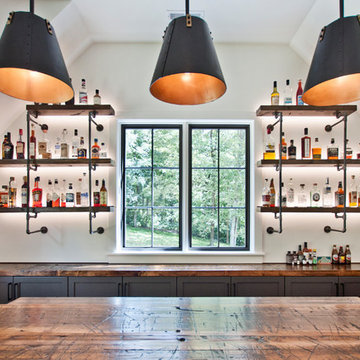
This is an example of a large industrial l-shaped wet bar in Nashville with a submerged sink, shaker cabinets, grey cabinets, wood worktops, medium hardwood flooring, brown floors and brown worktops.

We were delighted to paint the cabinetry in this stunning dining and adjoining bar for designer Cyndi Hopkins. The entire space, from the Phillip Jeffries "Bloom" wallpaper to the Modern Matters hardware, is designed to perfection! This Vignette of the bar is one of our favorite photos! SO gorgeous!
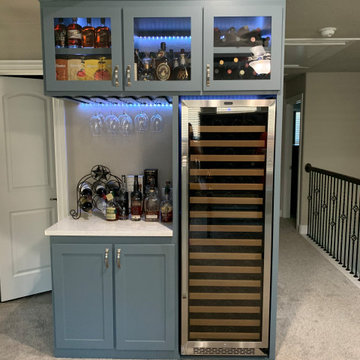
A custom built beverage center featuring wine glass storage, tall shelving for larger bottles, and glass panel doors with LED lighting inside.
Design ideas for a medium sized modern single-wall dry bar in Dallas with shaker cabinets, grey cabinets, engineered stone countertops and white worktops.
Design ideas for a medium sized modern single-wall dry bar in Dallas with shaker cabinets, grey cabinets, engineered stone countertops and white worktops.

Photo of a medium sized nautical u-shaped breakfast bar in Charleston with a submerged sink, shaker cabinets, grey cabinets, engineered stone countertops, white splashback, mosaic tiled splashback, medium hardwood flooring, brown floors and blue worktops.
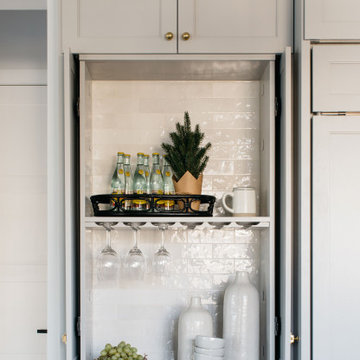
Display or tuck away!✨
Pocket doors allow you to do just that. Close your cabinets to hide the contents inside, or display your favorite things by tucking the cabinet doors into place. The options are endless!
Beige Home Bar with Grey Cabinets Ideas and Designs
1