Beige Home Bar with Light Wood Cabinets Ideas and Designs
Refine by:
Budget
Sort by:Popular Today
41 - 60 of 94 photos
Item 1 of 3
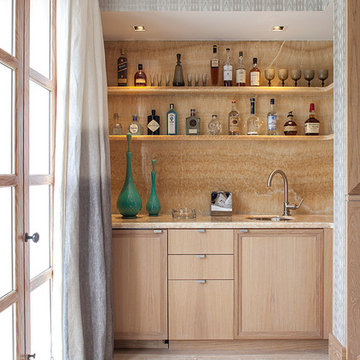
Interiors by Morris & Woodhouse Interiors LLC, Architecture by ARCHONSTRUCT LLC
© Robert Granoff
Small contemporary single-wall wet bar in New York with light hardwood flooring, a submerged sink, flat-panel cabinets, light wood cabinets, beige splashback and beige floors.
Small contemporary single-wall wet bar in New York with light hardwood flooring, a submerged sink, flat-panel cabinets, light wood cabinets, beige splashback and beige floors.
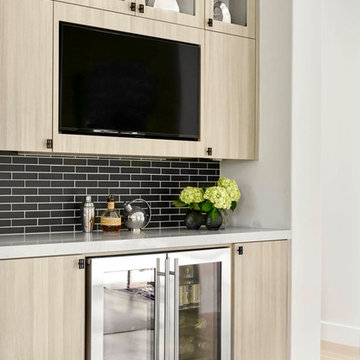
This is an example of a contemporary single-wall home bar in Dallas with no sink, flat-panel cabinets, light wood cabinets, black splashback, metro tiled splashback and light hardwood flooring.
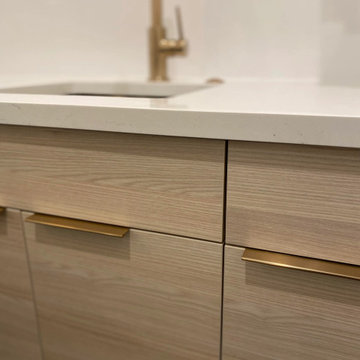
Bellmont Cabinetry
Door Style: Horizon
Door Finish: Frax
Photo of a small contemporary l-shaped wet bar in Denver with a submerged sink, flat-panel cabinets, light wood cabinets, engineered stone countertops, white splashback, engineered quartz splashback, ceramic flooring, grey floors and white worktops.
Photo of a small contemporary l-shaped wet bar in Denver with a submerged sink, flat-panel cabinets, light wood cabinets, engineered stone countertops, white splashback, engineered quartz splashback, ceramic flooring, grey floors and white worktops.
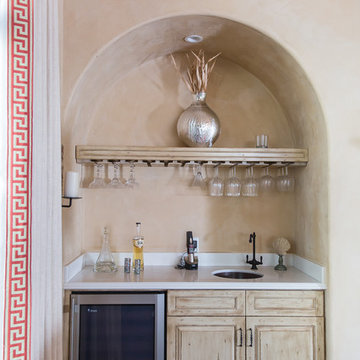
Small mediterranean home bar in Other with a submerged sink, raised-panel cabinets, light wood cabinets, dark hardwood flooring and brown floors.
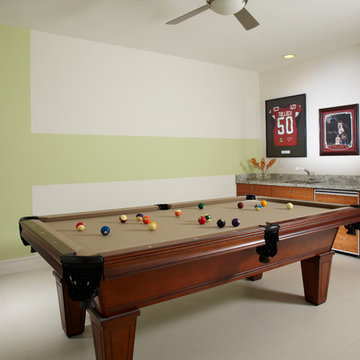
Billiard Room
above: Framed photos of NFL player and homeowner Stephen Tulloch with his friends and teammates line the walls in the billiard room. “For the built-in bar, I chose exotic cherry wood topped in a beautiful green–and-white granite called Jade Bluff,” Corredor says.
A TOUCHDOWN BY DESIGN
Interior design by Jennifer Corredor, J Design Group, Coral Gables, Florida
Text by Christine Davis
Photography by Daniel Newcomb, Palm Beach Gardens, FL
What did Detroit Lions linebacker, Stephen Tulloch, do when he needed a decorator for his new Miami 10,000-square-foot home? He tackled the situation by hiring interior designer Jennifer Corredor. Never defensive, he let her have run of the field. “He’d say, ‘Jen, do your thing,’” she says. And she did it well.
The first order of the day was to get a lay of the land and a feel for what he wanted. For his primary residence, Tulloch chose a home in Pinecrest, Florida. — a great family neighborhood known for its schools and ample lot sizes. “His lot is huge,” Corredor says. “He could practice his game there if he wanted.”
A laidback feeling permeates the suburban village, where mostly Mediterranean homes intermix with a few modern styles. With views toward the pool and a landscaped yard, Tulloch’s 10,000-square-foot home touches on both, a Mediterranean exterior with chic contemporary interiors.
Step inside, where high ceilings and a sculptural stairway with oak treads and linear spindles immediately capture the eye. “Knowing he was more inclined toward an uncluttered look, and taking into consideration his age and lifestyle, I naturally took the path of choosing more modern furnishings,” the designer says.
In the dining room, Tulloch specifically asked for a round table and Corredor found “Xilos Simplice” by Maxalto, a table that seats six to eight and has a Lazy Susan.
And just past the stairway, two armless chairs from Calligaris and a semi-round sofa shape the living room. In keeping with Tulloch’s desire for a simple no-fuss lifestyle, leather is often used for upholstery. “He preferred wipe-able areas,” she says. “Nearly everything in the living room is clad in leather.”
An architecturally striking, oak-coffered ceiling warms the family room, while Saturnia marble flooring grounds the space in cool comfort. “Since it’s just off the kitchen, this relaxed space provides the perfect place for family and friends to congregate — somewhere to hang out,” Corredor says. The deep-seated sofa wrapped in tan leather and Minotti armchairs in white join a pair of linen-clad ottomans for ample seating.
With eight bedrooms in the home, there was “plenty of space to repurpose,” Corredor says. “Five are used for sleeping quarters, but the others have been converted into a billiard room, a home office and the memorabilia room.” On the first floor, the billiard room is set for fun and entertainment with doors that open to the pool area.
The memorabilia room presented quite a challenge. Undaunted, Corredor delved into a seemingly never-ending collection of mementos to create a tribute to Tulloch’s career. “His team colors are blue and white, so we used those colors in this space,” she says.
In a nod to Tulloch’s career on and off the field, his home office displays awards, recognition plaques and photos from his foundation. A Copenhagen desk, Herman Miller chair and leather-topped credenza further an aura of masculinity.
All about relaxation, the master bedroom would not be complete without its own sitting area for viewing sports updates or late-night movies. Here, lounge chairs recline to create the perfect spot for Tulloch to put his feet up and watch TV. “He wanted it to be really comfortable,” Corredor says
A total redo was required in the master bath, where the now 12-foot-long shower is a far cry from those in a locker room. “This bath is more like a launching pad to get you going in the morning,” Corredor says.
“All in all, it’s a fun, warm and beautiful environment,” the designer says. “I wanted to create something unique, that would make my client proud and happy.” In Tulloch’s world, that’s a touchdown.
Your friendly Interior design firm in Miami at your service.
Contemporary - Modern Interior designs.
Top Interior Design Firm in Miami – Coral Gables.
Office,
Offices,
Kitchen,
Kitchens,
Bedroom,
Bedrooms,
Bed,
Queen bed,
King Bed,
Single bed,
House Interior Designer,
House Interior Designers,
Home Interior Designer,
Home Interior Designers,
Residential Interior Designer,
Residential Interior Designers,
Modern Interior Designers,
Miami Beach Designers,
Best Miami Interior Designers,
Miami Beach Interiors,
Luxurious Design in Miami,
Top designers,
Deco Miami,
Luxury interiors,
Miami modern,
Interior Designer Miami,
Contemporary Interior Designers,
Coco Plum Interior Designers,
Miami Interior Designer,
Sunny Isles Interior Designers,
Pinecrest Interior Designers,
Interior Designers Miami,
J Design Group interiors,
South Florida designers,
Best Miami Designers,
Miami interiors,
Miami décor,
Miami Beach Luxury Interiors,
Miami Interior Design,
Miami Interior Design Firms,
Beach front,
Top Interior Designers,
top décor,
Top Miami Decorators,
Miami luxury condos,
Top Miami Interior Decorators,
Top Miami Interior Designers,
Modern Designers in Miami,
modern interiors,
Modern,
Pent house design,
white interiors,
Miami, South Miami, Miami Beach, South Beach, Williams Island, Sunny Isles, Surfside, Fisher Island, Aventura, Brickell, Brickell Key, Key Biscayne, Coral Gables, CocoPlum, Coconut Grove, Pinecrest, Miami Design District, Golden Beach, Downtown Miami, Miami Interior Designers, Miami Interior Designer, Interior Designers Miami, Modern Interior Designers, Modern Interior Designer, Modern interior decorators, Contemporary Interior Designers, Interior decorators, Interior decorator, Interior designer, Interior designers, Luxury, modern, best, unique, real estate, decor
J Design Group – Miami Interior Design Firm – Modern – Contemporary
Contact us: (305) 444-4611 http://www.JDesignGroup.com
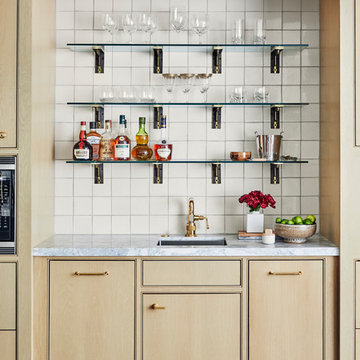
This is an example of a traditional single-wall wet bar in Los Angeles with a submerged sink, beaded cabinets, light wood cabinets, white splashback and white worktops.
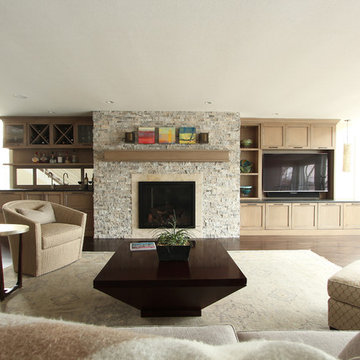
Large traditional single-wall wet bar in Other with a submerged sink, recessed-panel cabinets, light wood cabinets, granite worktops, beige splashback, mirror splashback, dark hardwood flooring, brown floors and black worktops.
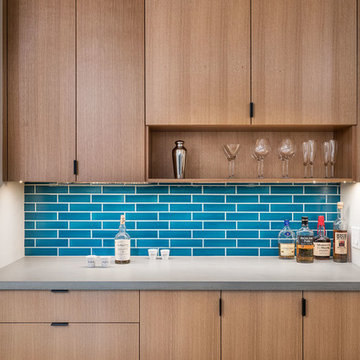
Small modern galley home bar in Portland with flat-panel cabinets, light wood cabinets, concrete worktops, blue splashback, ceramic splashback, light hardwood flooring, grey worktops and a submerged sink.
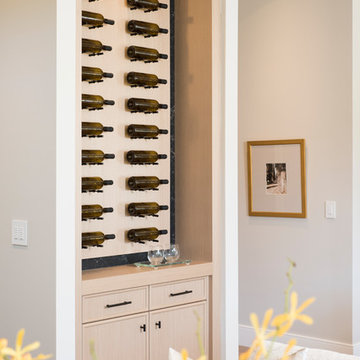
Small classic single-wall wet bar in Vancouver with no sink, flat-panel cabinets, light wood cabinets, quartz worktops, black splashback, stone slab splashback, medium hardwood flooring and brown floors.
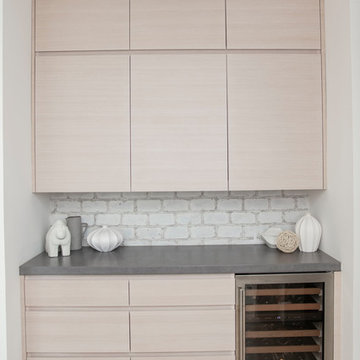
Beach style single-wall home bar in Bridgeport with no sink, flat-panel cabinets, light wood cabinets, white splashback, brick splashback, light hardwood flooring, beige floors and grey worktops.
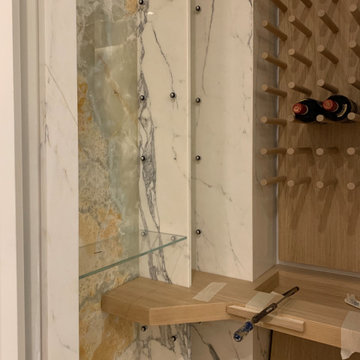
Work in progress
Inspiration for a medium sized contemporary l-shaped dry bar in Rome with light wood cabinets and marble worktops.
Inspiration for a medium sized contemporary l-shaped dry bar in Rome with light wood cabinets and marble worktops.
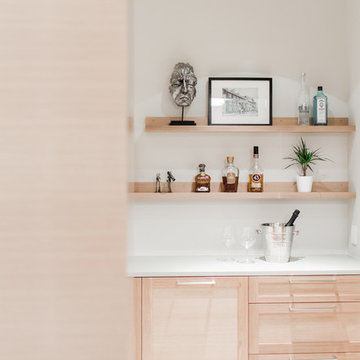
Jamie Hyatt Photography
Medium sized contemporary galley wet bar in Calgary with shaker cabinets, light wood cabinets, quartz worktops and porcelain flooring.
Medium sized contemporary galley wet bar in Calgary with shaker cabinets, light wood cabinets, quartz worktops and porcelain flooring.
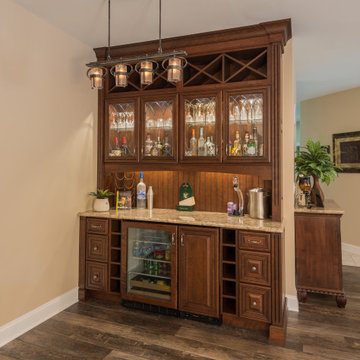
Large u-shaped home bar in Baltimore with raised-panel cabinets, light wood cabinets, granite worktops, beige splashback, terracotta splashback, vinyl flooring, brown floors and beige worktops.
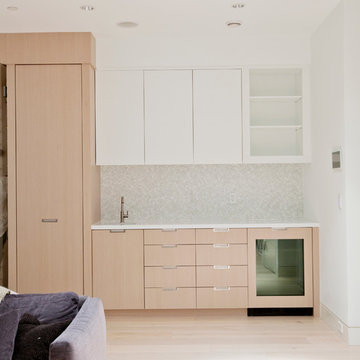
photo by Janis Nicolay,
interior design by Tanya Schoenroth,
architectural drawings by Roger Koodoo,
construction by Trasolini Chetner
This is an example of a contemporary galley wet bar in Vancouver with a submerged sink, flat-panel cabinets, light wood cabinets, engineered stone countertops, grey splashback, mosaic tiled splashback, light hardwood flooring and white worktops.
This is an example of a contemporary galley wet bar in Vancouver with a submerged sink, flat-panel cabinets, light wood cabinets, engineered stone countertops, grey splashback, mosaic tiled splashback, light hardwood flooring and white worktops.
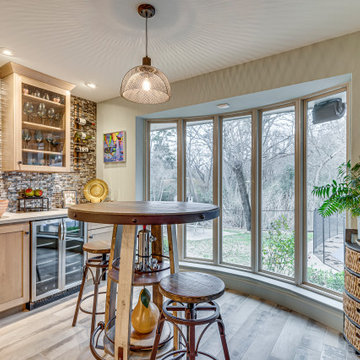
This cozy bar area is easily accessible from the kitchen and living space. The upper cabinet allows for displaying glassware or other decorative pieces. The under counter wine fridge allows for storing beverages at the right temperature. The beautiful multi-colored glass tile is a great backsplash for the unique wine bottle display.
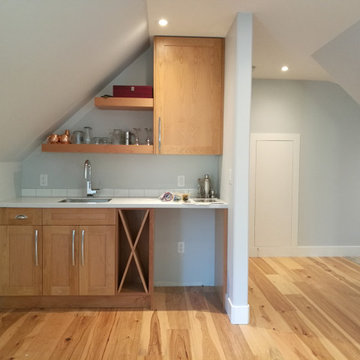
3" Shaker Style Custom Cabinets
Birch Plywood Boxes
Hettich Soft Close Hinges & Full Extension Glides
Color - Natural Alder Wood
Marathon Hardware: 9370-256 & 9670- PC
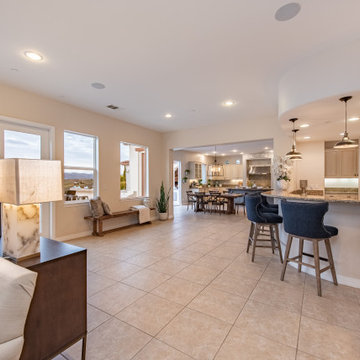
Nestled at the top of the prestigious Enclave neighborhood established in 2006, this privately gated and architecturally rich Hacienda estate lacks nothing. Situated at the end of a cul-de-sac on nearly 4 acres and with approx 5,000 sqft of single story luxurious living, the estate boasts a Cabernet vineyard of 120+/- vines and manicured grounds.
Stroll to the top of what feels like your own private mountain and relax on the Koi pond deck, sink golf balls on the putting green, and soak in the sweeping vistas from the pergola. Stunning views of mountains, farms, cafe lights, an orchard of 43 mature fruit trees, 4 avocado trees, a large self-sustainable vegetable/herb garden and lush lawns. This is the entertainer’s estate you have dreamed of but could never find.
The newer infinity edge saltwater oversized pool/spa features PebbleTek surfaces, a custom waterfall, rock slide, dreamy deck jets, beach entry, and baja shelf –-all strategically positioned to capture the extensive views of the distant mountain ranges (at times snow-capped). A sleek cabana is flanked by Mediterranean columns, vaulted ceilings, stone fireplace & hearth, plus an outdoor spa-like bathroom w/travertine floors, frameless glass walkin shower + dual sinks.
Cook like a pro in the fully equipped outdoor kitchen featuring 3 granite islands consisting of a new built in gas BBQ grill, two outdoor sinks, gas cooktop, fridge, & service island w/patio bar.
Inside you will enjoy your chef’s kitchen with the GE Monogram 6 burner cooktop + grill, GE Mono dual ovens, newer SubZero Built-in Refrigeration system, substantial granite island w/seating, and endless views from all windows. Enjoy the luxury of a Butler’s Pantry plus an oversized walkin pantry, ideal for staying stocked and organized w/everyday essentials + entertainer’s supplies.
Inviting full size granite-clad wet bar is open to family room w/fireplace as well as the kitchen area with eat-in dining. An intentional front Parlor room is utilized as the perfect Piano Lounge, ideal for entertaining guests as they enter or as they enjoy a meal in the adjacent Dining Room. Efficiency at its finest! A mudroom hallway & workhorse laundry rm w/hookups for 2 washer/dryer sets. Dualpane windows, newer AC w/new ductwork, newer paint, plumbed for central vac, and security camera sys.
With plenty of natural light & mountain views, the master bed/bath rivals the amenities of any day spa. Marble clad finishes, include walkin frameless glass shower w/multi-showerheads + bench. Two walkin closets, soaking tub, W/C, and segregated dual sinks w/custom seated vanity. Total of 3 bedrooms in west wing + 2 bedrooms in east wing. Ensuite bathrooms & walkin closets in nearly each bedroom! Floorplan suitable for multi-generational living and/or caretaker quarters. Wheelchair accessible/RV Access + hookups. Park 10+ cars on paver driveway! 4 car direct & finished garage!
Ready for recreation in the comfort of your own home? Built in trampoline, sandpit + playset w/turf. Zoned for Horses w/equestrian trails, hiking in backyard, room for volleyball, basketball, soccer, and more. In addition to the putting green, property is located near Sunset Hills, WoodRanch & Moorpark Country Club Golf Courses. Near Presidential Library, Underwood Farms, beaches & easy FWY access. Ideally located near: 47mi to LAX, 6mi to Westlake Village, 5mi to T.O. Mall. Find peace and tranquility at 5018 Read Rd: Where the outdoor & indoor spaces feel more like a sanctuary and less like the outside world.
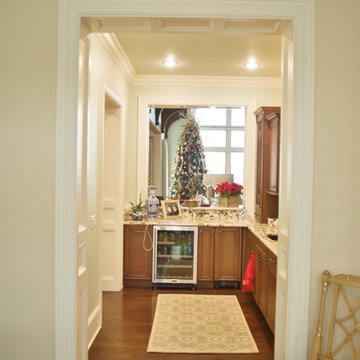
Nice little butler's pantry between dining room and main kitchen.
Photo of a small classic l-shaped home bar in Other with a submerged sink, raised-panel cabinets, light wood cabinets, granite worktops, beige splashback, stone slab splashback and medium hardwood flooring.
Photo of a small classic l-shaped home bar in Other with a submerged sink, raised-panel cabinets, light wood cabinets, granite worktops, beige splashback, stone slab splashback and medium hardwood flooring.
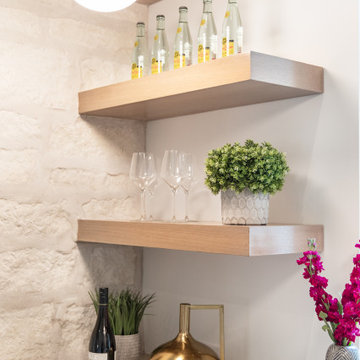
Close up of bar accessories.
Design ideas for a medium sized modern single-wall wet bar in Austin with a built-in sink, light wood cabinets, granite worktops and beige worktops.
Design ideas for a medium sized modern single-wall wet bar in Austin with a built-in sink, light wood cabinets, granite worktops and beige worktops.
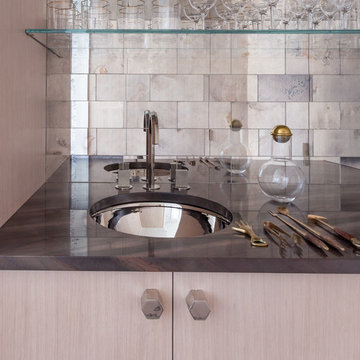
Notable decor elements include: Anna Karlin hand blown glass decanter with brass stopper.
Photos: Francesco Bertocci
This is an example of a medium sized contemporary single-wall wet bar in New York with a submerged sink, flat-panel cabinets, light wood cabinets, marble worktops, grey splashback, mirror splashback, light hardwood flooring and brown worktops.
This is an example of a medium sized contemporary single-wall wet bar in New York with a submerged sink, flat-panel cabinets, light wood cabinets, marble worktops, grey splashback, mirror splashback, light hardwood flooring and brown worktops.
Beige Home Bar with Light Wood Cabinets Ideas and Designs
3