Beige Home Bar with Medium Hardwood Flooring Ideas and Designs
Refine by:
Budget
Sort by:Popular Today
1 - 20 of 479 photos
Item 1 of 3

This dry bar features an undercounter beverage fridge, thermador coffee station, and beautiful white wood cabinets with gold hardware. Smart LED lighting can be controled by your phone!

This was a unique nook off of the kitchen where we created a cozy wine bar. I encouraged the builder to extend the dividing wall to create space for this corner banquette for the owners to enjoy a glass of wine or their morning meal.
Photo credit: John Magor Photography
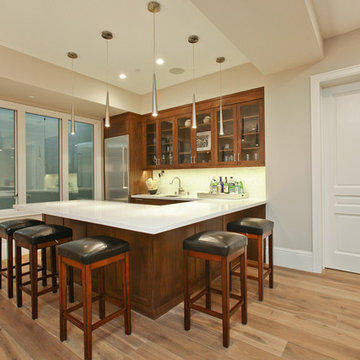
Photo of a traditional u-shaped breakfast bar in San Francisco with shaker cabinets, dark wood cabinets, white splashback, medium hardwood flooring and white worktops.

Birchwood Construction had the pleasure of working with Jonathan Lee Architects to revitalize this beautiful waterfront cottage. Located in the historic Belvedere Club community, the home's exterior design pays homage to its original 1800s grand Southern style. To honor the iconic look of this era, Birchwood craftsmen cut and shaped custom rafter tails and an elegant, custom-made, screen door. The home is framed by a wraparound front porch providing incomparable Lake Charlevoix views.
The interior is embellished with unique flat matte-finished countertops in the kitchen. The raw look complements and contrasts with the high gloss grey tile backsplash. Custom wood paneling captures the cottage feel throughout the rest of the home. McCaffery Painting and Decorating provided the finishing touches by giving the remodeled rooms a fresh coat of paint.
Photo credit: Phoenix Photographic

This is an example of a large contemporary l-shaped breakfast bar in Kansas City with open cabinets, black cabinets, multi-coloured splashback, medium hardwood flooring, brown floors, multicoloured worktops, a submerged sink, granite worktops, stone slab splashback and feature lighting.

Fabulous home bar where we installed the koi wallpaper backsplash and painted the cabinets in a high-gloss black lacquer!
Design ideas for a medium sized contemporary single-wall wet bar in Austin with a submerged sink, flat-panel cabinets, black cabinets, marble worktops, black worktops, medium hardwood flooring, brown floors and a feature wall.
Design ideas for a medium sized contemporary single-wall wet bar in Austin with a submerged sink, flat-panel cabinets, black cabinets, marble worktops, black worktops, medium hardwood flooring, brown floors and a feature wall.
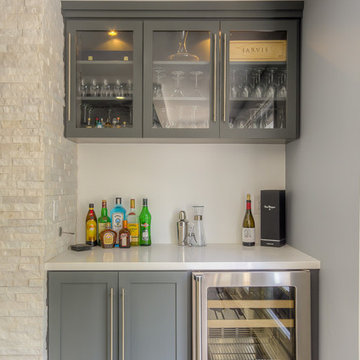
Jack Brennan
Design ideas for a small classic single-wall home bar in Los Angeles with shaker cabinets, grey cabinets, medium hardwood flooring and white worktops.
Design ideas for a small classic single-wall home bar in Los Angeles with shaker cabinets, grey cabinets, medium hardwood flooring and white worktops.

Design ideas for a medium sized classic single-wall wet bar in Charlotte with a submerged sink, raised-panel cabinets, white cabinets, granite worktops, grey splashback, metro tiled splashback, medium hardwood flooring, brown floors and black worktops.
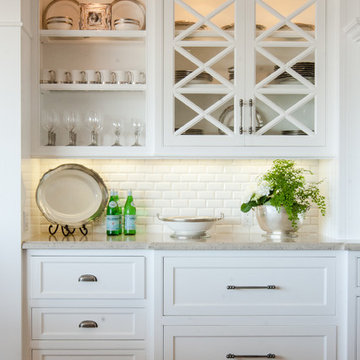
Medium sized nautical single-wall home bar in Orange County with recessed-panel cabinets, white cabinets, medium hardwood flooring, white splashback, no sink, engineered stone countertops and brown floors.

The original Family Room was half the size with heavy dark woodwork everywhere. A major refresh was in order to lighten, brighten, and expand. The custom cabinetry drawings for this addition were a beast to finish, but the attention to detail paid off in spades. One of the first decor items we selected was the wallpaper in the Butler’s Pantry. The green in the trees offset the white in a fresh whimsical way while still feeling classic.
Cincinnati area home addition and remodel focusing on the addition of a Butler’s Pantry and the expansion of an existing Family Room. The Interior Design scope included custom cabinetry and custom built-in design and drawings, custom fireplace design and drawings, fireplace marble selection, Butler’s Pantry countertop selection and cut drawings, backsplash tile design, plumbing selections, and hardware and shelving detailed selections. The decor scope included custom window treatments, furniture, rugs, lighting, wallpaper, and accessories.

This home was meant to feel collected. Although this home boasts modern features, the French Country style was hidden underneath and was exposed with furnishings. This home is situated in the trees and each space is influenced by the nature right outside the window. The palette for this home focuses on shades of gray, hues of soft blues, fresh white, and rich woods.

A transitional custom-built home designed and built by Tradition Custom Homes in Houston, Texas.
Inspiration for a small traditional l-shaped wet bar in Houston with a submerged sink, glass-front cabinets, white cabinets, granite worktops, green splashback, metro tiled splashback, medium hardwood flooring, brown floors and multicoloured worktops.
Inspiration for a small traditional l-shaped wet bar in Houston with a submerged sink, glass-front cabinets, white cabinets, granite worktops, green splashback, metro tiled splashback, medium hardwood flooring, brown floors and multicoloured worktops.

Inspiration for a farmhouse l-shaped breakfast bar in Salt Lake City with a submerged sink, shaker cabinets, green cabinets, white splashback, metro tiled splashback, medium hardwood flooring, brown floors, grey worktops and feature lighting.
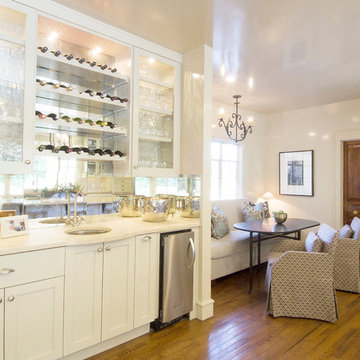
Design ideas for a medium sized classic single-wall wet bar in Austin with a submerged sink, shaker cabinets, white cabinets, mirror splashback and medium hardwood flooring.
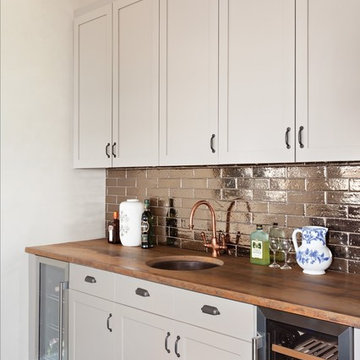
This is an example of a large contemporary single-wall wet bar in New York with a submerged sink, shaker cabinets, grey cabinets, wood worktops, brown splashback, ceramic splashback and medium hardwood flooring.

The Entertaining Bar with open display area, lift up glass doors, open cubbie wine area, beverage & wine fridges, & closed door base storage offers entertaining versatility from family movie night, sporting event gatherings to kids birthday parties
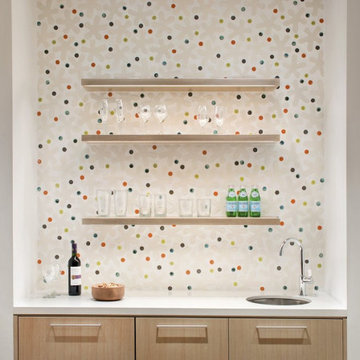
Aptly titled Artist Haven, our Aspen studio designed this private home in Aspen's West End for an artist-client who expresses the concept of "less is more." In this extensive remodel, we created a serene, organic foyer to welcome our clients home. We went with soft neutral palettes and cozy furnishings. A wool felt area rug and textural pillows make the bright open space feel warm and cozy. The floor tile turned out beautifully and is low maintenance as well. We used the high ceilings to add statement lighting to create visual interest. Colorful accent furniture and beautiful decor elements make this truly an artist's retreat.
---
Joe McGuire Design is an Aspen and Boulder interior design firm bringing a uniquely holistic approach to home interiors since 2005.
For more about Joe McGuire Design, see here: https://www.joemcguiredesign.com/
To learn more about this project, see here:
https://www.joemcguiredesign.com/artists-haven

Our Austin studio decided to go bold with this project by ensuring that each space had a unique identity in the Mid-Century Modern style bathroom, butler's pantry, and mudroom. We covered the bathroom walls and flooring with stylish beige and yellow tile that was cleverly installed to look like two different patterns. The mint cabinet and pink vanity reflect the mid-century color palette. The stylish knobs and fittings add an extra splash of fun to the bathroom.
The butler's pantry is located right behind the kitchen and serves multiple functions like storage, a study area, and a bar. We went with a moody blue color for the cabinets and included a raw wood open shelf to give depth and warmth to the space. We went with some gorgeous artistic tiles that create a bold, intriguing look in the space.
In the mudroom, we used siding materials to create a shiplap effect to create warmth and texture – a homage to the classic Mid-Century Modern design. We used the same blue from the butler's pantry to create a cohesive effect. The large mint cabinets add a lighter touch to the space.
---
Project designed by the Atomic Ranch featured modern designers at Breathe Design Studio. From their Austin design studio, they serve an eclectic and accomplished nationwide clientele including in Palm Springs, LA, and the San Francisco Bay Area.
For more about Breathe Design Studio, see here: https://www.breathedesignstudio.com/
To learn more about this project, see here: https://www.breathedesignstudio.com/atomic-ranch
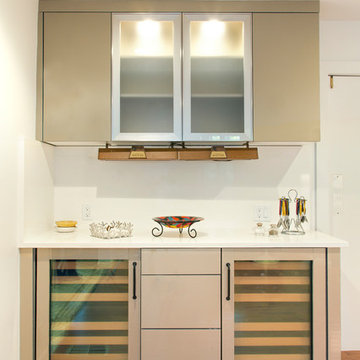
Stuart Pearl Photography
Photo of a large modern home bar in Cleveland with a submerged sink, flat-panel cabinets, beige cabinets, engineered stone countertops, white splashback, stone slab splashback, medium hardwood flooring, brown floors and white worktops.
Photo of a large modern home bar in Cleveland with a submerged sink, flat-panel cabinets, beige cabinets, engineered stone countertops, white splashback, stone slab splashback, medium hardwood flooring, brown floors and white worktops.
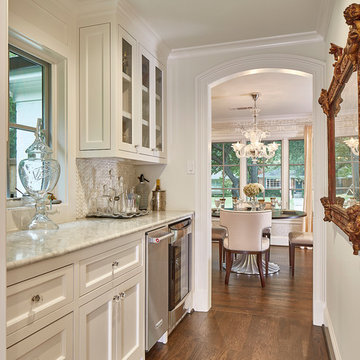
Ken Vaughan - Vaughan Creative Media
Design ideas for a traditional single-wall wet bar in Dallas with no sink, beaded cabinets, white cabinets, marble worktops, grey splashback, stone tiled splashback, medium hardwood flooring, brown floors and grey worktops.
Design ideas for a traditional single-wall wet bar in Dallas with no sink, beaded cabinets, white cabinets, marble worktops, grey splashback, stone tiled splashback, medium hardwood flooring, brown floors and grey worktops.
Beige Home Bar with Medium Hardwood Flooring Ideas and Designs
1