Beige Home Bar with Porcelain Splashback Ideas and Designs
Refine by:
Budget
Sort by:Popular Today
1 - 20 of 88 photos
Item 1 of 3

A new wine bar in place of the old ugly one. Quartz countertops pair with a decorative tile backsplash. The green cabinets surround an under counter wine refrigerator. The knotty alder floating shelves house cocktail bottles and glasses.
Photos by Brian Covington

The Entertaining Bar with open display area, lift up glass doors, open cubbie wine area, beverage & wine fridges, & closed door base storage offers entertaining versatility from family movie night, sporting event gatherings to kids birthday parties

This newly remodeled Weston home features new porcelain wood-look floors. We redesigned the kitchen in In two contrasting Homecrest cabinet finishes, Maple Anchor and Maple Iceberg. For the counters, luxurious quartz counters were installed creating a large eat-in island. We chose Orian Blanco by Silestone for the kitchen, island and bar countertop. A stylish hexagon tile was used for the backsplash. Decorate elements of white lines in scattered tiles were subtly incorporated adding an element of fun to the space.
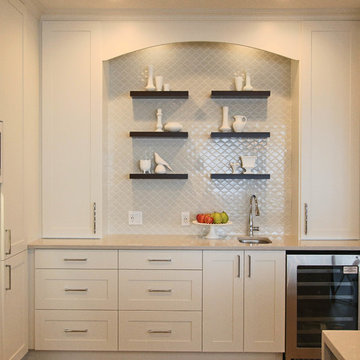
A perfect alcove for entertaining, with floating shelves to display your prettiest things.
Kim Cameron
This is an example of a medium sized classic galley home bar in Calgary with a submerged sink, shaker cabinets, white cabinets, engineered stone countertops, grey splashback, porcelain splashback and porcelain flooring.
This is an example of a medium sized classic galley home bar in Calgary with a submerged sink, shaker cabinets, white cabinets, engineered stone countertops, grey splashback, porcelain splashback and porcelain flooring.

Inspiration for a medium sized traditional single-wall wet bar in Calgary with a submerged sink, flat-panel cabinets, medium wood cabinets, composite countertops, grey splashback, porcelain splashback, concrete flooring and grey floors.
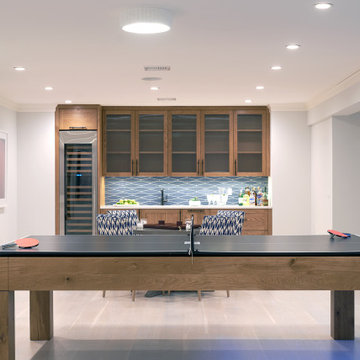
Large coastal single-wall wet bar in New York with a submerged sink, glass-front cabinets, medium wood cabinets, blue splashback, porcelain splashback, beige floors and white worktops.
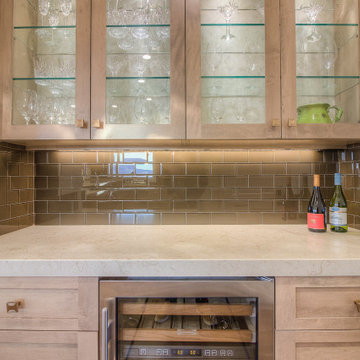
Photo of a traditional single-wall dry bar in Other with no sink, shaker cabinets, brown cabinets, engineered stone countertops, brown splashback, porcelain splashback, concrete flooring, brown floors and beige worktops.
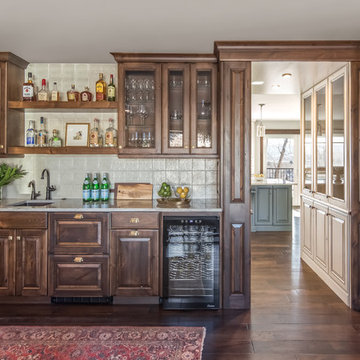
This is a lovely, 2 story home in Littleton, Colorado. It backs up to the High Line Canal and has truly stunning mountain views. When our clients purchased the home it was stuck in a 1980's time warp and didn't quite function for the family of 5. They hired us to to assist with a complete remodel. We took out walls, moved windows, added built-ins and cabinetry and worked with the clients more rustic, transitional taste. Check back for photos of the clients kitchen renovation! Photographs by Sara Yoder. Photo styling by Kristy Oatman.
FEATURED IN:
Colorado Homes & Lifestyles: A Divine Mix from the Kitchen Issue
Colorado Nest - The Living Room
Colorado Nest - The Bar
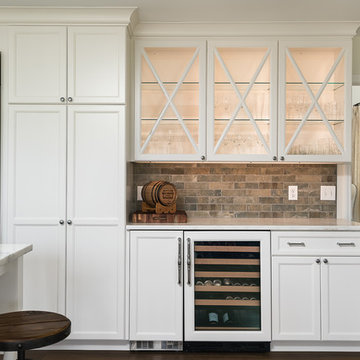
Farmhouse home bar in Other with white cabinets, marble worktops, multi-coloured splashback, porcelain splashback, brown floors, white worktops, no sink, glass-front cabinets and dark hardwood flooring.
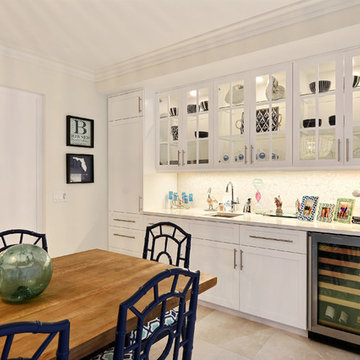
Ivan Herrera
Photo of a beach style single-wall wet bar in Miami with a built-in sink, glass-front cabinets, white cabinets, white splashback, porcelain splashback and white worktops.
Photo of a beach style single-wall wet bar in Miami with a built-in sink, glass-front cabinets, white cabinets, white splashback, porcelain splashback and white worktops.

THIS WAS A PLAN DESIGN ONLY PROJECT. The Gregg Park is one of our favorite plans. At 3,165 heated square feet, the open living, soaring ceilings and a light airy feel of The Gregg Park makes this home formal when it needs to be, yet cozy and quaint for everyday living.
A chic European design with everything you could ask for in an upscale home.
Rooms on the first floor include the Two Story Foyer with landing staircase off of the arched doorway Foyer Vestibule, a Formal Dining Room, a Transitional Room off of the Foyer with a full bath, The Butler's Pantry can be seen from the Foyer, Laundry Room is tucked away near the garage door. The cathedral Great Room and Kitchen are off of the "Dog Trot" designed hallway that leads to the generous vaulted screened porch at the rear of the home, with an Informal Dining Room adjacent to the Kitchen and Great Room.
The Master Suite is privately nestled in the corner of the house, with easy access to the Kitchen and Great Room, yet hidden enough for privacy. The Master Bathroom is luxurious and contains all of the appointments that are expected in a fine home.
The second floor is equally positioned well for privacy and comfort with two bedroom suites with private and semi-private baths, and a large Bonus Room.

8-foot Wet Bar
This is an example of a medium sized classic single-wall wet bar in Atlanta with a submerged sink, raised-panel cabinets, grey cabinets, granite worktops, brown splashback, porcelain splashback, travertine flooring and brown floors.
This is an example of a medium sized classic single-wall wet bar in Atlanta with a submerged sink, raised-panel cabinets, grey cabinets, granite worktops, brown splashback, porcelain splashback, travertine flooring and brown floors.

The wet bar off the kitchen is seen using a mix of materials with the white cabinets and wood display unit, tying in the modern farmhouse theme perfectly. There is plenty of cabinet and counter space available.
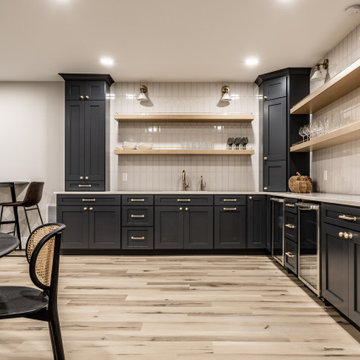
Stunning basement bar area with two under counter beverage fridges.
Inspiration for a large classic l-shaped wet bar in Indianapolis with shaker cabinets, blue cabinets, engineered stone countertops, porcelain splashback and vinyl flooring.
Inspiration for a large classic l-shaped wet bar in Indianapolis with shaker cabinets, blue cabinets, engineered stone countertops, porcelain splashback and vinyl flooring.
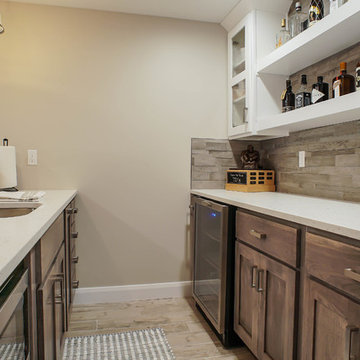
This is an example of a medium sized contemporary galley home bar in Salt Lake City with a submerged sink, composite countertops, beige splashback, porcelain splashback, light hardwood flooring, beige floors, shaker cabinets and medium wood cabinets.
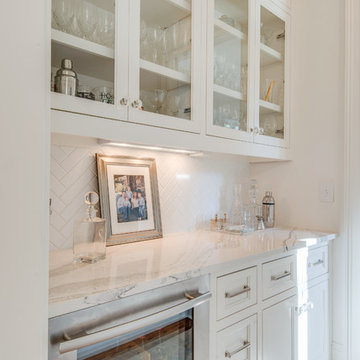
Photo of a medium sized traditional single-wall wet bar in Nashville with recessed-panel cabinets, white cabinets, engineered stone countertops, white splashback, porcelain splashback, medium hardwood flooring and brown floors.

Design ideas for a medium sized classic l-shaped wet bar in Orange County with a submerged sink, shaker cabinets, white cabinets, granite worktops, white splashback, porcelain splashback, medium hardwood flooring, brown floors and beige worktops.

Inspiration for a medium sized traditional single-wall dry bar in Houston with no sink, raised-panel cabinets, white cabinets, engineered stone countertops, beige splashback, porcelain splashback, porcelain flooring, beige floors and grey worktops.
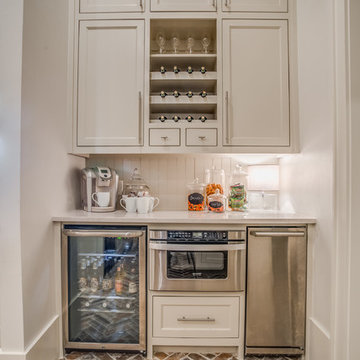
Photo of a traditional home bar in Austin with shaker cabinets, quartz worktops, porcelain splashback and brick flooring.
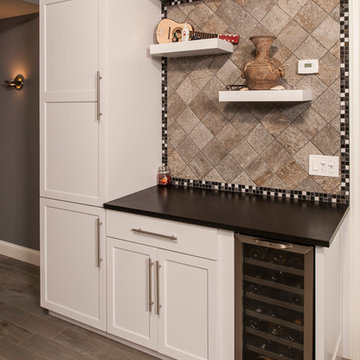
Pantry / furniture piece including wine storage. Backsplash is slate porcelain 6x6 tile with an accent border. To floating display shelves lit from the valance up above.
Beige Home Bar with Porcelain Splashback Ideas and Designs
1