Beige Home Bar with Raised-panel Cabinets Ideas and Designs
Refine by:
Budget
Sort by:Popular Today
1 - 20 of 223 photos
Item 1 of 3
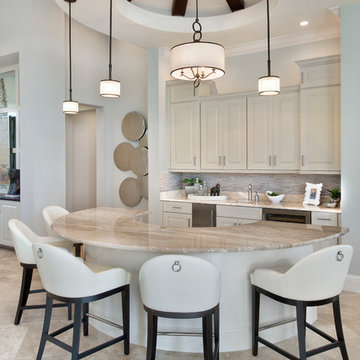
Interior design by SOCO Interiors. Photography by Giovanni. Built by Stock Development.
Traditional breakfast bar in Miami with a submerged sink, raised-panel cabinets, beige cabinets, multi-coloured splashback and beige floors.
Traditional breakfast bar in Miami with a submerged sink, raised-panel cabinets, beige cabinets, multi-coloured splashback and beige floors.

Design ideas for a medium sized victorian galley breakfast bar in Los Angeles with a submerged sink, raised-panel cabinets, black cabinets, composite countertops, ceramic flooring and beige floors.

Design ideas for a medium sized classic single-wall wet bar in Charlotte with a submerged sink, raised-panel cabinets, white cabinets, granite worktops, grey splashback, metro tiled splashback, medium hardwood flooring, brown floors and black worktops.
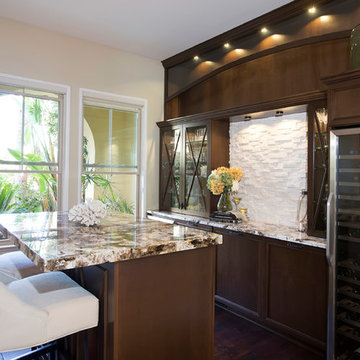
This space was an existing second dining room area that was not ever used by the residents. This client entertains frequently, needed ample bar storage, had a transitional look in mind, and of course wanted it to look great. I think we accomplished just that! - See more at: http://www.jhillinteriordesigns.com/project-peeks/#sthash.06TLsTek.dpuf
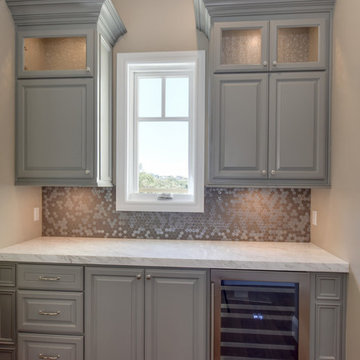
Medium sized classic single-wall wet bar in Sacramento with raised-panel cabinets, grey cabinets, marble worktops, white splashback, mosaic tiled splashback and grey worktops.

New homeowners wanted to update the kitchen before moving in. KBF replaced all the flooring with a mid-tone plank engineered wood, and designed a gorgeous new kitchen that is truly the centerpiece of the home. The crystal chandelier over the center island is the first thing you notice when you enter the space, but there is so much more to see! The architectural details include corbels on the range hood, cabinet panels and matching hardware on the integrated fridge, crown molding on cabinets of varying heights, creamy granite countertops with hints of gray, black, brown and sparkle, and a glass arabasque tile backsplash to reflect the sparkle from that stunning chandelier.
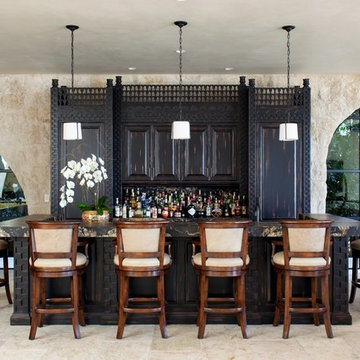
Custom bar cabinetry is complimented by a rare dark stone slab counter top. Antique tuscan cladding adds to the backdrop.
for inquires (949) 955-0414 or (310) 289-0414
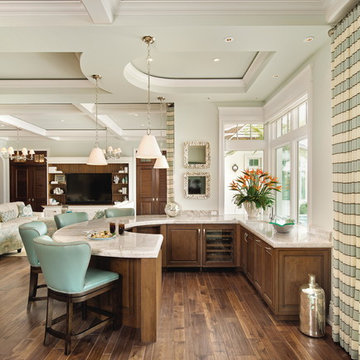
Lori Hamilton
This is an example of a large classic u-shaped breakfast bar in Tampa with a submerged sink, raised-panel cabinets, dark wood cabinets, marble worktops, dark hardwood flooring, brown floors and white worktops.
This is an example of a large classic u-shaped breakfast bar in Tampa with a submerged sink, raised-panel cabinets, dark wood cabinets, marble worktops, dark hardwood flooring, brown floors and white worktops.
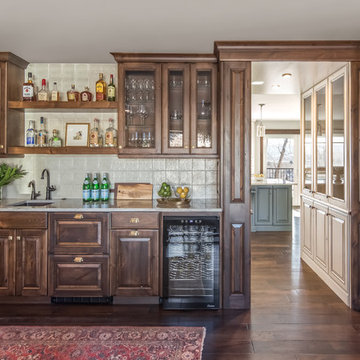
This is a lovely, 2 story home in Littleton, Colorado. It backs up to the High Line Canal and has truly stunning mountain views. When our clients purchased the home it was stuck in a 1980's time warp and didn't quite function for the family of 5. They hired us to to assist with a complete remodel. We took out walls, moved windows, added built-ins and cabinetry and worked with the clients more rustic, transitional taste. Check back for photos of the clients kitchen renovation! Photographs by Sara Yoder. Photo styling by Kristy Oatman.
FEATURED IN:
Colorado Homes & Lifestyles: A Divine Mix from the Kitchen Issue
Colorado Nest - The Living Room
Colorado Nest - The Bar
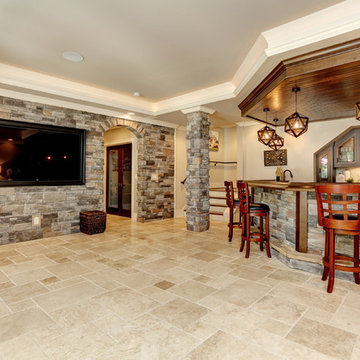
Stone Media Wall with Arch, Stone Column and Stone Front Bar
This is an example of a large traditional u-shaped breakfast bar in Atlanta with a submerged sink, raised-panel cabinets, brown cabinets, granite worktops, grey splashback, travertine flooring and brown floors.
This is an example of a large traditional u-shaped breakfast bar in Atlanta with a submerged sink, raised-panel cabinets, brown cabinets, granite worktops, grey splashback, travertine flooring and brown floors.
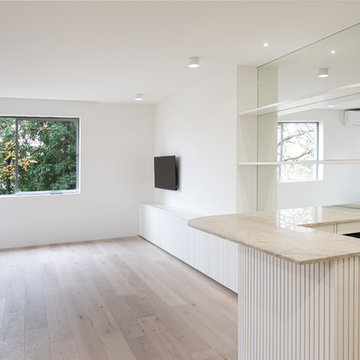
Space Cowboy
Inspiration for a medium sized contemporary home bar in Melbourne with raised-panel cabinets, white cabinets, granite worktops, light hardwood flooring and white worktops.
Inspiration for a medium sized contemporary home bar in Melbourne with raised-panel cabinets, white cabinets, granite worktops, light hardwood flooring and white worktops.
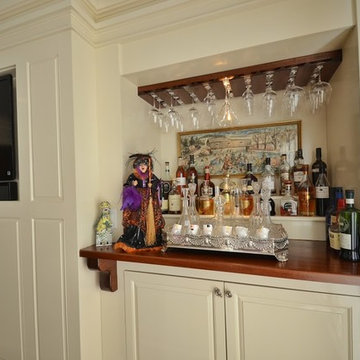
Design ideas for a medium sized traditional single-wall home bar in New York with no sink, raised-panel cabinets and beige cabinets.
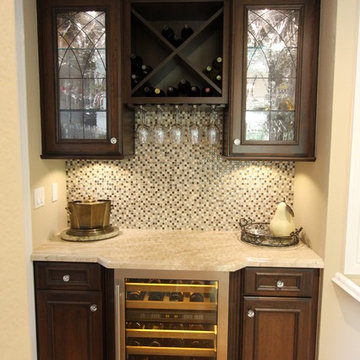
Dura Supreme Cherry Mocha, St Augustine Door Style, Mirror in Cabinets, Leaded Seedy Glass, X wine rack, Mosaic backsplash by Tile Shop in Coffee Cream, Sub Zero Wine refrigerator, Emtek Crystal knobs, Diano Reale Marble Ogee edge
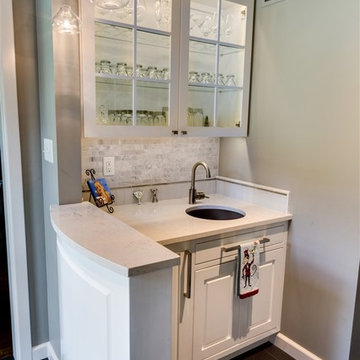
Deborah Walker
Photo of a small contemporary single-wall wet bar in Wichita with white cabinets, a submerged sink, raised-panel cabinets, marble worktops, grey splashback, stone tiled splashback and slate flooring.
Photo of a small contemporary single-wall wet bar in Wichita with white cabinets, a submerged sink, raised-panel cabinets, marble worktops, grey splashback, stone tiled splashback and slate flooring.
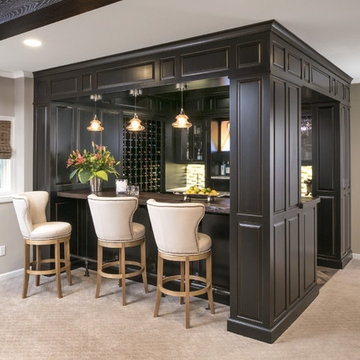
Inspiration for a large traditional u-shaped breakfast bar in Minneapolis with carpet, grey floors, a submerged sink, raised-panel cabinets, black cabinets, wood worktops and multi-coloured splashback.
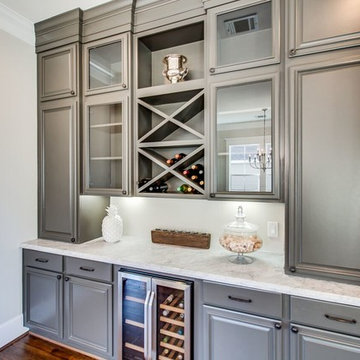
Design ideas for a victorian single-wall home bar in Houston with raised-panel cabinets, grey cabinets, marble worktops and medium hardwood flooring.

This is an example of a traditional single-wall wet bar in New Orleans with a submerged sink, raised-panel cabinets, white cabinets, multi-coloured splashback, medium hardwood flooring, white worktops and a feature wall.

We built this cabinetry as a beverage & snack area. The hanging shelf is coordinated with the fireplace mantel. We tiled the backsplash with Carrera Marble Subway Tile.

Lori Hamilton
Large traditional u-shaped breakfast bar in Tampa with raised-panel cabinets, dark wood cabinets, dark hardwood flooring, a submerged sink, marble worktops, brown floors and white worktops.
Large traditional u-shaped breakfast bar in Tampa with raised-panel cabinets, dark wood cabinets, dark hardwood flooring, a submerged sink, marble worktops, brown floors and white worktops.

Farmhouse style kitchen with reclaimed materials and shiplap walls.
Design ideas for a medium sized country u-shaped home bar in Seattle with a submerged sink, raised-panel cabinets, white cabinets, engineered stone countertops, white splashback, tonge and groove splashback, medium hardwood flooring, brown floors and grey worktops.
Design ideas for a medium sized country u-shaped home bar in Seattle with a submerged sink, raised-panel cabinets, white cabinets, engineered stone countertops, white splashback, tonge and groove splashback, medium hardwood flooring, brown floors and grey worktops.
Beige Home Bar with Raised-panel Cabinets Ideas and Designs
1