Beige Home Bar with Stone Slab Splashback Ideas and Designs
Refine by:
Budget
Sort by:Popular Today
1 - 20 of 88 photos
Item 1 of 3
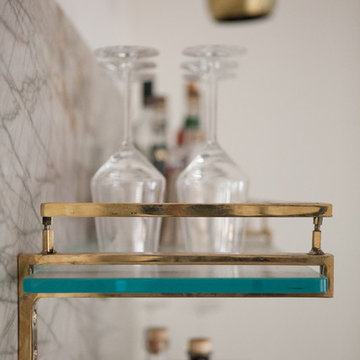
Inspiration for a medium sized contemporary single-wall wet bar in Los Angeles with a submerged sink, flat-panel cabinets, medium wood cabinets, marble worktops, grey splashback, stone slab splashback, dark hardwood flooring and grey worktops.

This is an example of a large contemporary l-shaped breakfast bar in Kansas City with open cabinets, black cabinets, multi-coloured splashback, medium hardwood flooring, brown floors, multicoloured worktops, a submerged sink, granite worktops, stone slab splashback and feature lighting.

For a lakeside retreat where guests relax and decompress, adding a home bar was a natural next step. Situated in a walk-out basement, the bar’s location is an integral part of outdoor entertaining. Custom cabinetry and floating shelves provide storage for everything necessary to make entertaining stress free.
Kara Lashuay
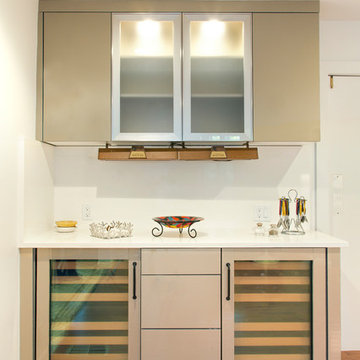
Stuart Pearl Photography
Photo of a large modern home bar in Cleveland with a submerged sink, flat-panel cabinets, beige cabinets, engineered stone countertops, white splashback, stone slab splashback, medium hardwood flooring, brown floors and white worktops.
Photo of a large modern home bar in Cleveland with a submerged sink, flat-panel cabinets, beige cabinets, engineered stone countertops, white splashback, stone slab splashback, medium hardwood flooring, brown floors and white worktops.

We gave this newly-built weekend home in New London, New Hampshire a colorful and contemporary interior style. The successful result of a partnership with Smart Architecture, Grace Hill Construction and Terri Wilcox Gardens, we translated the contemporary-style architecture into modern, yet comfortable interiors for a Massachusetts family. Creating a lake home designed for gatherings of extended family and friends that will produce wonderful memories for many years to come.

New homeowners wanted to update the kitchen before moving in. KBF replaced all the flooring with a mid-tone plank engineered wood, and designed a gorgeous new kitchen that is truly the centerpiece of the home. The crystal chandelier over the center island is the first thing you notice when you enter the space, but there is so much more to see! The architectural details include corbels on the range hood, cabinet panels and matching hardware on the integrated fridge, crown molding on cabinets of varying heights, creamy granite countertops with hints of gray, black, brown and sparkle, and a glass arabasque tile backsplash to reflect the sparkle from that stunning chandelier.

This is an example of a medium sized contemporary l-shaped dry bar in Tampa with a submerged sink, recessed-panel cabinets, white cabinets, engineered stone countertops, multi-coloured splashback, stone slab splashback, porcelain flooring, beige floors and multicoloured worktops.
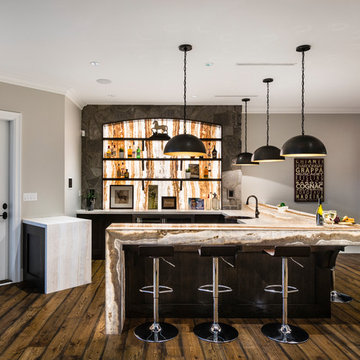
The “Rustic Classic” is a 17,000 square foot custom home built for a special client, a famous musician who wanted a home befitting a rockstar. This Langley, B.C. home has every detail you would want on a custom build.
For this home, every room was completed with the highest level of detail and craftsmanship; even though this residence was a huge undertaking, we didn’t take any shortcuts. From the marble counters to the tasteful use of stone walls, we selected each material carefully to create a luxurious, livable environment. The windows were sized and placed to allow for a bright interior, yet they also cultivate a sense of privacy and intimacy within the residence. Large doors and entryways, combined with high ceilings, create an abundance of space.
A home this size is meant to be shared, and has many features intended for visitors, such as an expansive games room with a full-scale bar, a home theatre, and a kitchen shaped to accommodate entertaining. In any of our homes, we can create both spaces intended for company and those intended to be just for the homeowners - we understand that each client has their own needs and priorities.
Our luxury builds combine tasteful elegance and attention to detail, and we are very proud of this remarkable home. Contact us if you would like to set up an appointment to build your next home! Whether you have an idea in mind or need inspiration, you’ll love the results.

Equilibrium Interior Design Inc
Inspiration for an expansive contemporary breakfast bar in Miami with a submerged sink, flat-panel cabinets, light wood cabinets, quartz worktops, white splashback, stone slab splashback, porcelain flooring, beige floors and white worktops.
Inspiration for an expansive contemporary breakfast bar in Miami with a submerged sink, flat-panel cabinets, light wood cabinets, quartz worktops, white splashback, stone slab splashback, porcelain flooring, beige floors and white worktops.

Peter Bennetts
Photo of a medium sized contemporary l-shaped breakfast bar in Melbourne with a submerged sink, black cabinets, granite worktops, multi-coloured splashback, stone slab splashback, black floors, black worktops, flat-panel cabinets and feature lighting.
Photo of a medium sized contemporary l-shaped breakfast bar in Melbourne with a submerged sink, black cabinets, granite worktops, multi-coloured splashback, stone slab splashback, black floors, black worktops, flat-panel cabinets and feature lighting.

A beautiful modern styled, galley, wet bar with a black, quartz, infinity countertop and recessed panel, white cabinets with black metallic handles. The flooring is a gray wood vinyl and the walls are gray with large white trim. The back wall consists of white stone slabs that turn into the backsplash for the wet bar area. Next to the elevated cabinets are two stainless steels shelves for extra decorative storage. To the left of the wet bar is a sleek linear fireplace with a black encasement integrated into the white stone slabs. Above the wet bar and linear fireplace are bronze/gold decorative light fixtures.
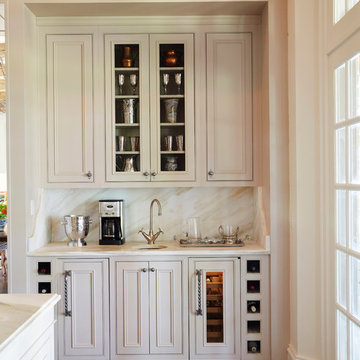
Large classic home bar in Birmingham with beaded cabinets, white cabinets, marble worktops, dark hardwood flooring, white splashback, stone slab splashback and a submerged sink.
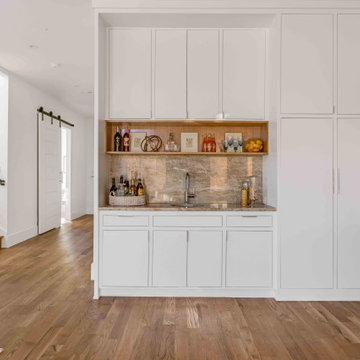
Unique, modern custom home in East Dallas.
Photo of a large coastal single-wall wet bar in Dallas with a submerged sink, flat-panel cabinets, white cabinets, quartz worktops, brown splashback, stone slab splashback, light hardwood flooring, brown floors and brown worktops.
Photo of a large coastal single-wall wet bar in Dallas with a submerged sink, flat-panel cabinets, white cabinets, quartz worktops, brown splashback, stone slab splashback, light hardwood flooring, brown floors and brown worktops.
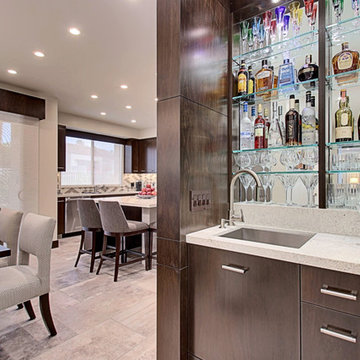
Peak Photography
This is an example of a medium sized contemporary l-shaped wet bar in Los Angeles with a submerged sink, flat-panel cabinets, dark wood cabinets, granite worktops, stone slab splashback and porcelain flooring.
This is an example of a medium sized contemporary l-shaped wet bar in Los Angeles with a submerged sink, flat-panel cabinets, dark wood cabinets, granite worktops, stone slab splashback and porcelain flooring.
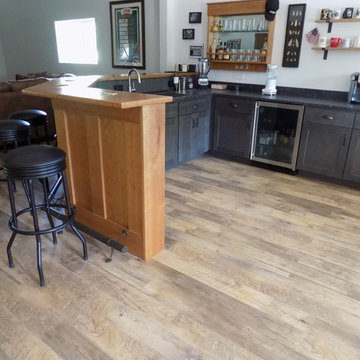
Photo of a large urban u-shaped breakfast bar in Boston with a submerged sink, shaker cabinets, dark wood cabinets, wood worktops, black splashback, stone slab splashback, vinyl flooring, brown floors and brown worktops.
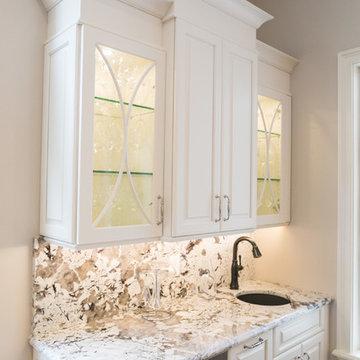
New homeowners wanted to update the kitchen before moving in. KBF replaced all the flooring with a mid-tone plank engineered wood, and designed a gorgeous new kitchen that is truly the centerpiece of the home. The crystal chandelier over the center island is the first thing you notice when you enter the space, but there is so much more to see! The architectural details include corbels on the range hood, cabinet panels and matching hardware on the integrated fridge, crown molding on cabinets of varying heights, creamy granite countertops with hints of gray, black, brown and sparkle, and a glass arabasque tile backsplash to reflect the sparkle from that stunning chandelier.
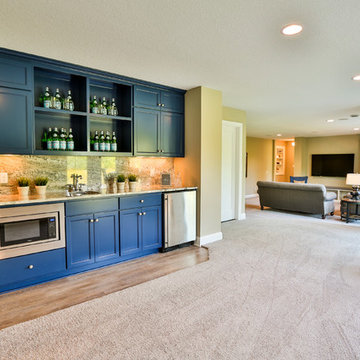
Inspiration for a large contemporary single-wall wet bar in Minneapolis with beaded cabinets, blue cabinets, granite worktops, multi-coloured splashback, porcelain flooring and stone slab splashback.
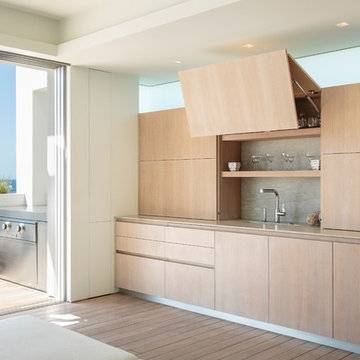
Contemporary single-wall wet bar in Los Angeles with a submerged sink, flat-panel cabinets, light wood cabinets, grey splashback, stone slab splashback, medium hardwood flooring, brown floors and grey worktops.
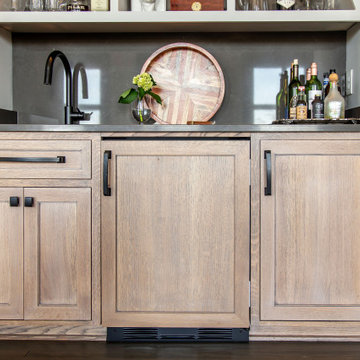
Loft apartment gets a custom home bar complete with liquor storage and prep area. Shelving and slab backsplash make this a unique spot for entertaining.
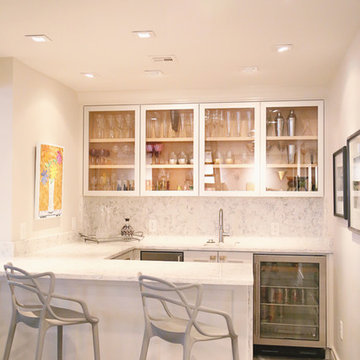
Design ideas for a medium sized contemporary galley breakfast bar in Other with a submerged sink, glass-front cabinets, white cabinets, marble worktops, white splashback, stone slab splashback and concrete flooring.
Beige Home Bar with Stone Slab Splashback Ideas and Designs
1