Beige Home Bar with White Cabinets Ideas and Designs
Refine by:
Budget
Sort by:Popular Today
101 - 120 of 647 photos
Item 1 of 3
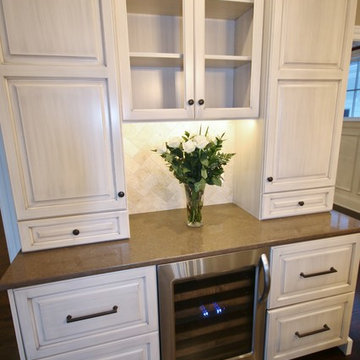
Photo of a medium sized classic single-wall wet bar in Chicago with raised-panel cabinets, white cabinets, grey splashback, stone tiled splashback, dark hardwood flooring and brown floors.
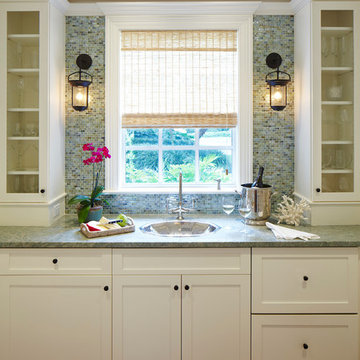
The bar area off the living room is accessible but out of the way of the traffic flow. Draw panels hide the refrigerator and ice-maker drawers.
Photo of a medium sized traditional single-wall wet bar in Miami with white cabinets, white splashback, medium hardwood flooring, brown floors, a built-in sink, shaker cabinets and stone tiled splashback.
Photo of a medium sized traditional single-wall wet bar in Miami with white cabinets, white splashback, medium hardwood flooring, brown floors, a built-in sink, shaker cabinets and stone tiled splashback.
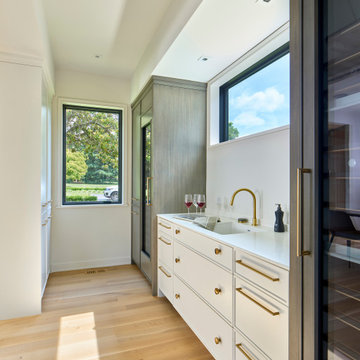
This butler's pantry provides great storage and prep space that is both secluded and connected to adjacent spaces. Sliding doors (not visible in photo) can separate the pantry from the dining room.
Photography (c) Jeffrey Totaro, 2021
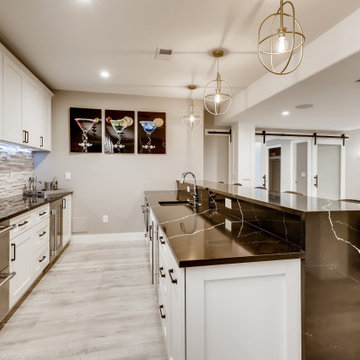
A beautiful modern styled, galley, wet bar with a black, quartz, infinity countertop and recessed panel, white cabinets with black metallic handles. The wet bar has stainless steel appliances and a stainless steel undermount sink. The flooring is a gray wood vinyl and the walls are gray with large white trim. The back wall consists of white stone slabs that turn into the backsplash for the wet bar area. Above the wet bar are bronze/gold decorative light fixtures.
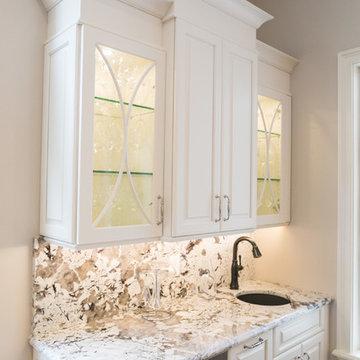
New homeowners wanted to update the kitchen before moving in. KBF replaced all the flooring with a mid-tone plank engineered wood, and designed a gorgeous new kitchen that is truly the centerpiece of the home. The crystal chandelier over the center island is the first thing you notice when you enter the space, but there is so much more to see! The architectural details include corbels on the range hood, cabinet panels and matching hardware on the integrated fridge, crown molding on cabinets of varying heights, creamy granite countertops with hints of gray, black, brown and sparkle, and a glass arabasque tile backsplash to reflect the sparkle from that stunning chandelier.
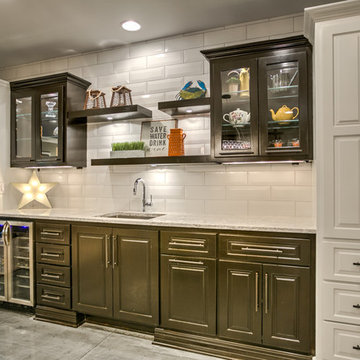
Interior Design by Falcone Hybner Design, Inc. Photos by Amoura Production.
Design ideas for a medium sized traditional single-wall wet bar in Omaha with a submerged sink, raised-panel cabinets, white cabinets, granite worktops, white splashback, ceramic splashback, concrete flooring and grey floors.
Design ideas for a medium sized traditional single-wall wet bar in Omaha with a submerged sink, raised-panel cabinets, white cabinets, granite worktops, white splashback, ceramic splashback, concrete flooring and grey floors.
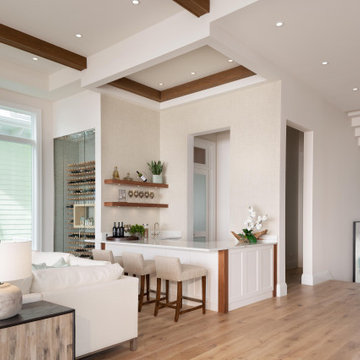
Photo of a medium sized classic u-shaped breakfast bar in Miami with a submerged sink, open cabinets, white cabinets, engineered stone countertops, light hardwood flooring, brown floors and white worktops.
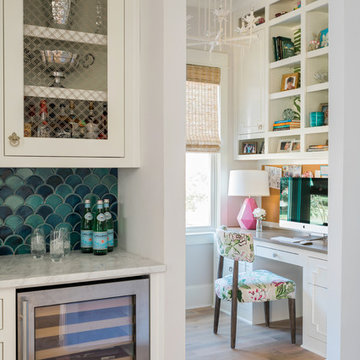
Rustic White Photography
Inspiration for a small classic single-wall wet bar in Atlanta with a submerged sink, recessed-panel cabinets, white cabinets, blue splashback, ceramic splashback, light hardwood flooring and brown floors.
Inspiration for a small classic single-wall wet bar in Atlanta with a submerged sink, recessed-panel cabinets, white cabinets, blue splashback, ceramic splashback, light hardwood flooring and brown floors.
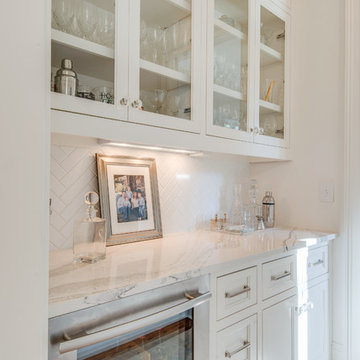
Photo of a medium sized traditional single-wall wet bar in Nashville with recessed-panel cabinets, white cabinets, engineered stone countertops, white splashback, porcelain splashback, medium hardwood flooring and brown floors.
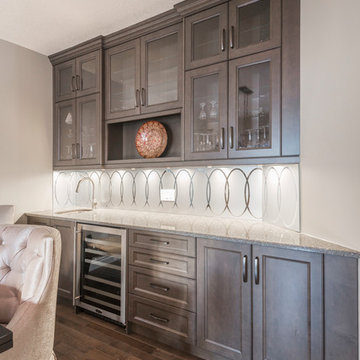
Inspiration for a traditional home bar in Edmonton with recessed-panel cabinets, white cabinets, quartz worktops, brown splashback and light hardwood flooring.
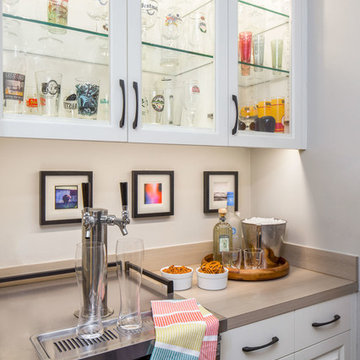
Wilsonart Aeon "High Line" plastic laminate counter • Swiss Coffee paint (satin) at cabinets • photography by Tre Dunham
Medium sized classic single-wall wet bar in Austin with glass-front cabinets, white cabinets, laminate countertops and grey splashback.
Medium sized classic single-wall wet bar in Austin with glass-front cabinets, white cabinets, laminate countertops and grey splashback.

The new custom dry bar was designed with entertainment essentials, including three separate wine and beverage chillers and open shelving for displaying beverage accessories.
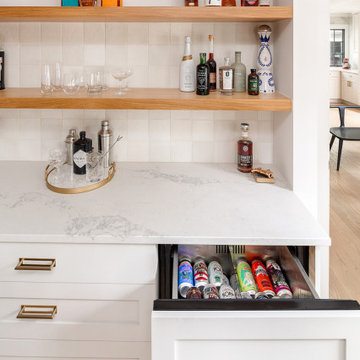
Upgrades to the existing dining room in a first floor remodel included building a new bar with storage and shelving for entertaining family and friends. Features include 2 fridge drawers for chilling beverages, engineered quartz countertops, natural stained wood shelves, ceramic tile backsplash and lighting.
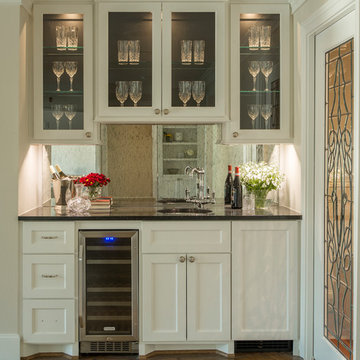
Small spaces sometimes have the best details! This small wetbar is full of fun, sparkling surprises. The custom leaded glass pocket door separates the great room from the dining room while still transferring natural light through the center of the house.
Painting the back of the upper cabinets black allows the crystal stemware to really sparkle in the hidden lighting. The antiqued mirror backsplash reflects the polished nickel bar faucet and hammered silver sink.
Add the mini wine chiller and ice maker and here’s the perfect spot for entertaining!
Photographer:
Daniel Angulo
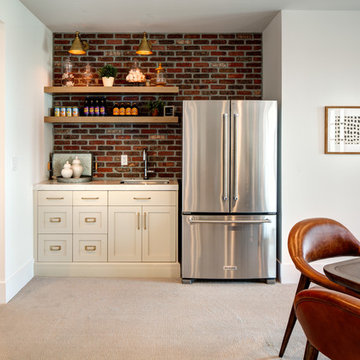
Medium sized romantic single-wall wet bar in Salt Lake City with a built-in sink, shaker cabinets, white cabinets, marble worktops, red splashback, brick splashback, carpet, beige floors and multicoloured worktops.
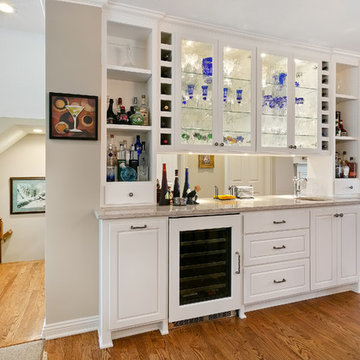
Medium sized classic single-wall wet bar in Minneapolis with a submerged sink, raised-panel cabinets, white cabinets, medium hardwood flooring and brown floors.

Design ideas for a medium sized classic l-shaped wet bar in Orange County with a submerged sink, shaker cabinets, white cabinets, granite worktops, white splashback, porcelain splashback, medium hardwood flooring, brown floors and beige worktops.
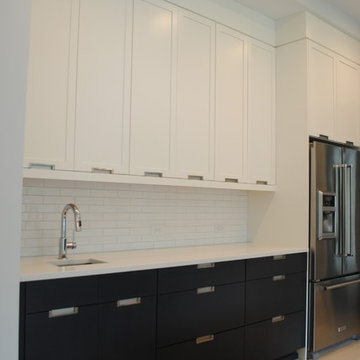
Design ideas for a medium sized scandinavian single-wall wet bar in Raleigh with a submerged sink, flat-panel cabinets, white cabinets, engineered stone countertops, white splashback, metro tiled splashback and light hardwood flooring.
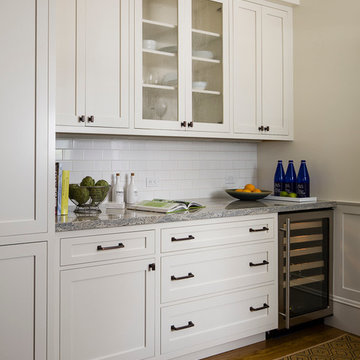
Designed by Tres McKinney Designs
Photos by Andrew McKenny
Photo of a medium sized classic single-wall wet bar in San Francisco with shaker cabinets, white cabinets, granite worktops, white splashback, metro tiled splashback, medium hardwood flooring, no sink, brown floors and grey worktops.
Photo of a medium sized classic single-wall wet bar in San Francisco with shaker cabinets, white cabinets, granite worktops, white splashback, metro tiled splashback, medium hardwood flooring, no sink, brown floors and grey worktops.
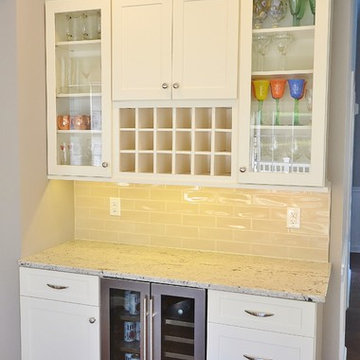
This spacious West Chester kitchen features Fabuwood cabinetry with Galaxy style doors in linen. The counter tops are Colonial White, and the back splash is Ocean Sand Dollar 3”x9” subway tile. This duel island kitchen features modern amenities such as state of the art stainless appliances, (including a microwave drawer) and cabinetry with soft close drawers and doors.
Previously, the kitchen was small, dark, closed in, and not very functional. We realized we could make an awesome space to share with family and friends by removing a 13 foot partition wall separating the kitchen from a lightly used dining/living area. The result was spectacular!
The new kitchen extends all the way to the outside wall where we created a custom bench under the large window for a cozy cat nap, or a back seat cook. While we were at it, we replaced the flooring throughout with sawmill Oak engineered wood.
We thought of everything for this young family- dimmable LED under cabinet lights and recessed lighting add to the versatility of this massive space, while the elegant hanging pendants add interest and warmth to this bright and airy kitchen! No Doubt, a clean, classic look that will last and last.
Beige Home Bar with White Cabinets Ideas and Designs
6