Beige Home Bar with White Cabinets Ideas and Designs
Refine by:
Budget
Sort by:Popular Today
81 - 100 of 643 photos
Item 1 of 3
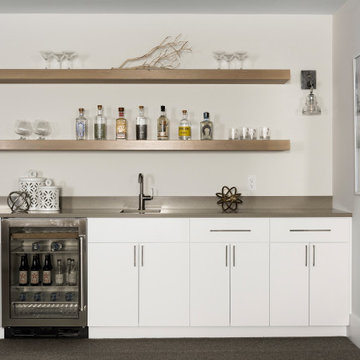
Inspiration for a contemporary single-wall wet bar in Minneapolis with flat-panel cabinets, white cabinets, grey floors and grey worktops.

Coffee Bar and Drinks Station, custom designed to appreciate crystal collection and be the entertainment hub of the house.
Inspiration for a large contemporary home bar in Other with a submerged sink, shaker cabinets, white cabinets, engineered stone countertops, white splashback, metro tiled splashback, light hardwood flooring, brown floors and white worktops.
Inspiration for a large contemporary home bar in Other with a submerged sink, shaker cabinets, white cabinets, engineered stone countertops, white splashback, metro tiled splashback, light hardwood flooring, brown floors and white worktops.
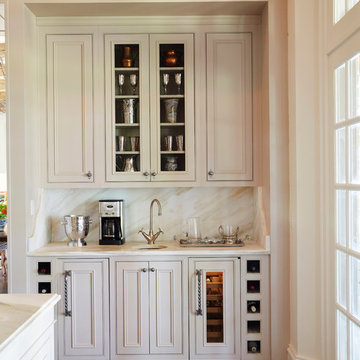
Large classic home bar in Birmingham with beaded cabinets, white cabinets, marble worktops, dark hardwood flooring, white splashback, stone slab splashback and a submerged sink.

It's pure basement envy when you see this grown up remodel that transformed an entire basement from playroom to a serene space comfortable for entertaining, lounging and family activities. The remodeled basement includes zones for watching TV, playing pool, mixing drinks, gaming and table activities as well as a three-quarter bath, guest room and ample storage. Enjoy this Red House Remodel!

After renovating their uniquely laid out and dated kitchen, Glenbrook Cabinetry helped these homeowners fill every inch of their new space with functional storage and organizational features. New additions include: an island with alcove seating, a full pantry wall, coffee station, a bar, warm appliance storage, spice pull-outs, knife block pull out, and a message station. Glenbrook additionally created a new vanity for the home's simultaneous powder room renovation.
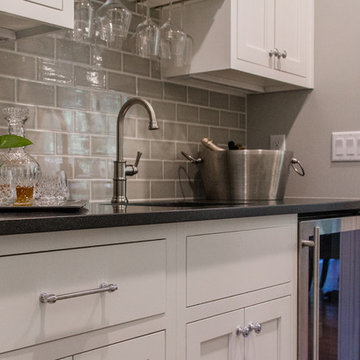
Kyle Cannon
Photo of a small traditional galley wet bar in Cincinnati with a built-in sink, shaker cabinets, white cabinets, granite worktops, grey splashback, metro tiled splashback, dark hardwood flooring, brown floors and black worktops.
Photo of a small traditional galley wet bar in Cincinnati with a built-in sink, shaker cabinets, white cabinets, granite worktops, grey splashback, metro tiled splashback, dark hardwood flooring, brown floors and black worktops.
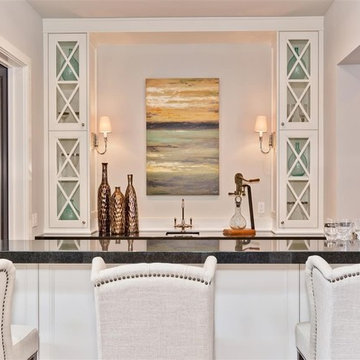
Medium sized classic galley wet bar in San Diego with a submerged sink, recessed-panel cabinets, white cabinets, granite worktops, medium hardwood flooring and black worktops.
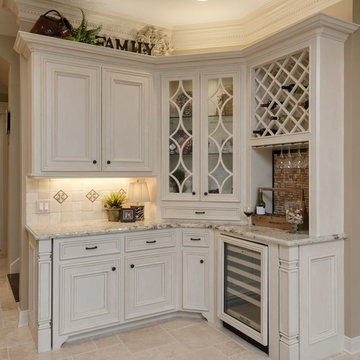
Inspiration for a medium sized classic l-shaped home bar in Houston with recessed-panel cabinets, white cabinets, granite worktops, beige splashback, stone tiled splashback, travertine flooring, beige floors and white worktops.
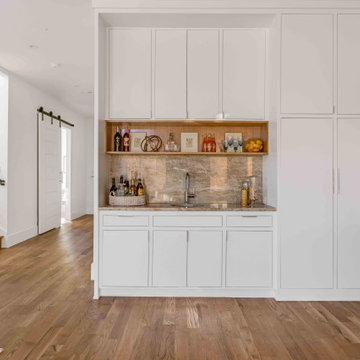
Unique, modern custom home in East Dallas.
Photo of a large coastal single-wall wet bar in Dallas with a submerged sink, flat-panel cabinets, white cabinets, quartz worktops, brown splashback, stone slab splashback, light hardwood flooring, brown floors and brown worktops.
Photo of a large coastal single-wall wet bar in Dallas with a submerged sink, flat-panel cabinets, white cabinets, quartz worktops, brown splashback, stone slab splashback, light hardwood flooring, brown floors and brown worktops.

A custom-made expansive two-story home providing views of the spacious kitchen, breakfast nook, dining, great room and outdoor amenities upon entry.
Featuring 11,000 square feet of open area lavish living this residence does not disappoint with the attention to detail throughout. Elegant features embellish this
home with the intricate woodworking and exposed wood beams, ceiling details, gorgeous stonework, European Oak flooring throughout, and unique lighting.
This residence offers seven bedrooms including a mother-in-law suite, nine bathrooms, a bonus room, his and her offices, wet bar adjacent to dining area, wine
room, laundry room featuring a dog wash area and a game room located above one of the two garages. The open-air kitchen is the perfect space for entertaining
family and friends with the two islands, custom panel Sub-Zero appliances and easy access to the dining areas.
Outdoor amenities include a pool with sun shelf and spa, fire bowls spilling water into the pool, firepit, large covered lanai with summer kitchen and fireplace
surrounded by roll down screens to protect guests from inclement weather, and two additional covered lanais. This is luxury at its finest!
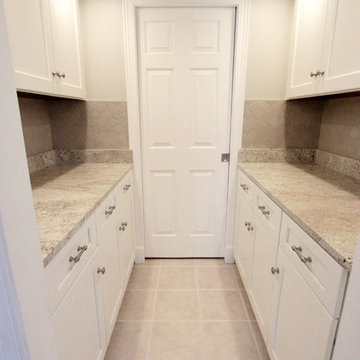
In this stunning kitchen, Medallion Park Place door with flat center panel in painted White Icing cabinets were installed on the perimeter. The cabinets on the island are Medallion Park Place doors with reversed raised panel in cherry wood with Onyx stain. The cabinets in the butler’s pantry were refaced with new Medallion Park Place door and drawer fronts were installed. Three seedy glass door cabinets with finished interiors were installed above the TV area and window. Corian Zodiaq Quartz in Neve color was installed on the perimeter and Bianco Mendola Granite was installed on the Island. The backsplash is Walker Zanger luxury 6th Avenue Julia mosaic collection in Fog Gloss for sink and range walls only. Moen Align Pull-Out Spray Faucet in Spot Resistant Stainless with a matching Soap Dispenser and Blanco Precis Silgranite Sink in Metallic Gray. Installed 5 Brio LED Disc Lights. Over the Island is SoCo Mini Canopy Light Fixture with 3 canopies and SoCo modern socket pendant in black. The chandelier is Rejuvenation Williamette 24” Fluted Glass with Oiled Rubbed Bronze finish.
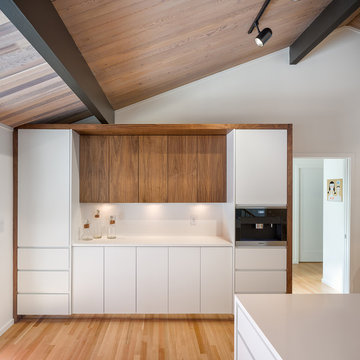
Design/Build by Vanillawood
Photography by Josh Partee
Design ideas for a midcentury home bar in Portland with flat-panel cabinets, white cabinets, white splashback, medium hardwood flooring and beige floors.
Design ideas for a midcentury home bar in Portland with flat-panel cabinets, white cabinets, white splashback, medium hardwood flooring and beige floors.
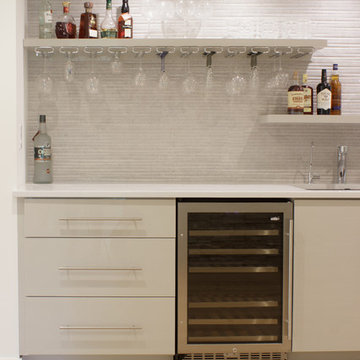
For a lakeside retreat, the bar’s lower level location is an integral part of outdoor entertaining. Custom cabinetry and floating shelves provide storage for everything necessary to make entertaining stress free.
Kara Lashuay

Medium sized contemporary single-wall dry bar in San Diego with flat-panel cabinets, white cabinets, engineered stone countertops, green splashback, mosaic tiled splashback, medium hardwood flooring, grey worktops and a feature wall.

The wet bar off the kitchen is seen using a mix of materials with the white cabinets and wood display unit, tying in the modern farmhouse theme perfectly. There is plenty of cabinet and counter space available.
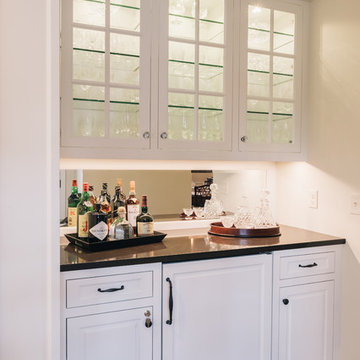
Inspiration for a small classic single-wall wet bar in Minneapolis with no sink, raised-panel cabinets, white cabinets, granite worktops, mirror splashback and dark hardwood flooring.
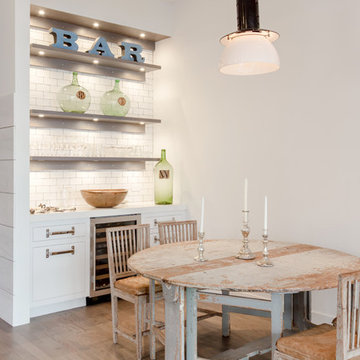
Photo of a farmhouse single-wall breakfast bar in New York with no sink, flat-panel cabinets, white cabinets, white splashback, metro tiled splashback and light hardwood flooring.
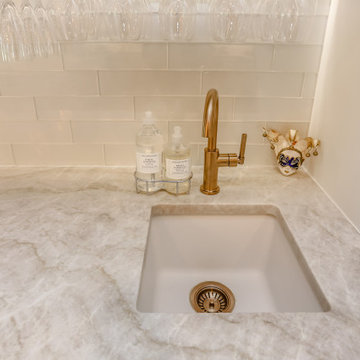
Inspiration for a medium sized traditional single-wall wet bar in Houston with a submerged sink, glass-front cabinets, white cabinets, granite worktops, white splashback, glass tiled splashback, medium hardwood flooring, brown floors and white worktops.
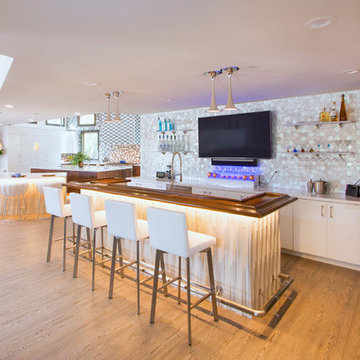
Modern Home Bar
Design ideas for a contemporary breakfast bar in San Francisco with flat-panel cabinets, white cabinets, multi-coloured splashback, mosaic tiled splashback and light hardwood flooring.
Design ideas for a contemporary breakfast bar in San Francisco with flat-panel cabinets, white cabinets, multi-coloured splashback, mosaic tiled splashback and light hardwood flooring.
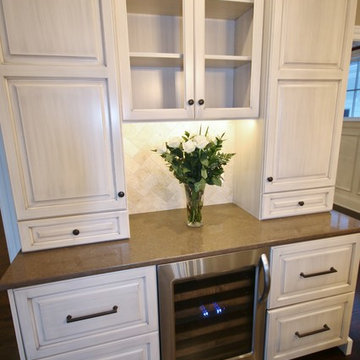
Photo of a medium sized classic single-wall wet bar in Chicago with raised-panel cabinets, white cabinets, grey splashback, stone tiled splashback, dark hardwood flooring and brown floors.
Beige Home Bar with White Cabinets Ideas and Designs
5