Beige Home Bar with White Cabinets Ideas and Designs
Refine by:
Budget
Sort by:Popular Today
161 - 180 of 650 photos
Item 1 of 3
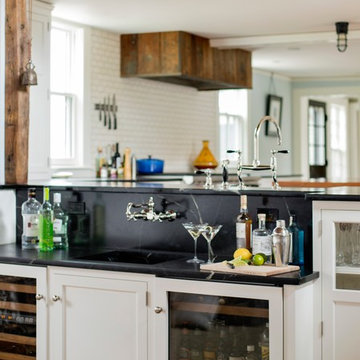
Eric Roth Photography
Design ideas for a medium sized rustic single-wall wet bar in Boston with an integrated sink, white cabinets, black splashback, medium hardwood flooring and shaker cabinets.
Design ideas for a medium sized rustic single-wall wet bar in Boston with an integrated sink, white cabinets, black splashback, medium hardwood flooring and shaker cabinets.
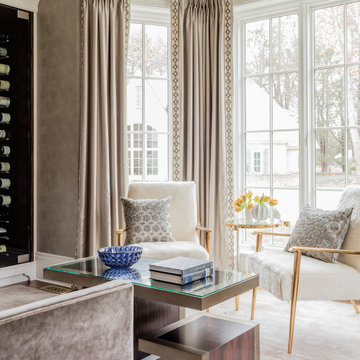
Design ideas for a large classic single-wall wet bar in Boston with a submerged sink, recessed-panel cabinets, white cabinets, marble worktops, beige splashback, marble splashback, dark hardwood flooring, brown floors and beige worktops.
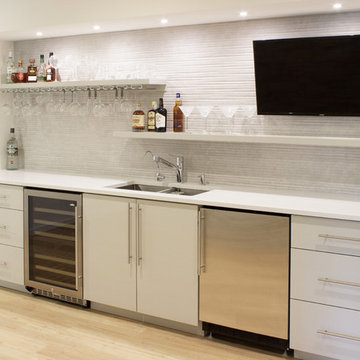
Kara Lashuay
This is an example of a medium sized contemporary single-wall wet bar in New York with a submerged sink, flat-panel cabinets, white cabinets, granite worktops, grey splashback, stone slab splashback and light hardwood flooring.
This is an example of a medium sized contemporary single-wall wet bar in New York with a submerged sink, flat-panel cabinets, white cabinets, granite worktops, grey splashback, stone slab splashback and light hardwood flooring.
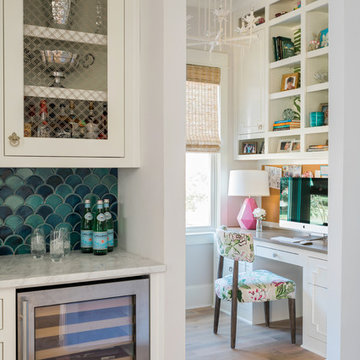
Rustic White Photography
Inspiration for a small classic single-wall wet bar in Atlanta with a submerged sink, recessed-panel cabinets, white cabinets, blue splashback, ceramic splashback, light hardwood flooring and brown floors.
Inspiration for a small classic single-wall wet bar in Atlanta with a submerged sink, recessed-panel cabinets, white cabinets, blue splashback, ceramic splashback, light hardwood flooring and brown floors.
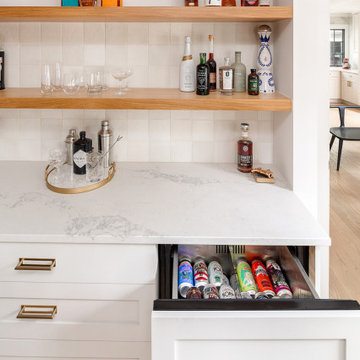
Upgrades to the existing dining room in a first floor remodel included building a new bar with storage and shelving for entertaining family and friends. Features include 2 fridge drawers for chilling beverages, engineered quartz countertops, natural stained wood shelves, ceramic tile backsplash and lighting.
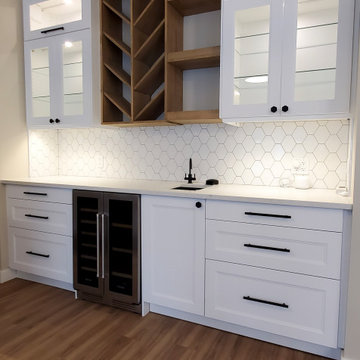
The wet bar off the kitchen is seen using a mix of materials with the white cabinets and wood display unit, tying in the modern farmhouse theme perfectly. There is plenty of cabinet and counter space available.

A neutral color palette punctuated by warm wood tones and large windows create a comfortable, natural environment that combines casual southern living with European coastal elegance. The 10-foot tall pocket doors leading to a covered porch were designed in collaboration with the architect for seamless indoor-outdoor living. Decorative house accents including stunning wallpapers, vintage tumbled bricks, and colorful walls create visual interest throughout the space. Beautiful fireplaces, luxury furnishings, statement lighting, comfortable furniture, and a fabulous basement entertainment area make this home a welcome place for relaxed, fun gatherings.
---
Project completed by Wendy Langston's Everything Home interior design firm, which serves Carmel, Zionsville, Fishers, Westfield, Noblesville, and Indianapolis.
For more about Everything Home, click here: https://everythinghomedesigns.com/
To learn more about this project, click here:
https://everythinghomedesigns.com/portfolio/aberdeen-living-bargersville-indiana/
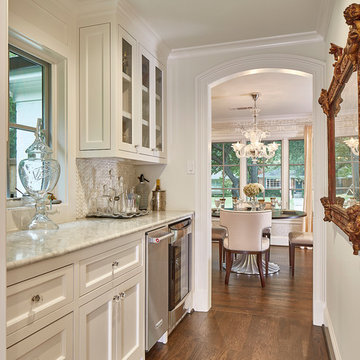
Ken Vaughan - Vaughan Creative Media
Design ideas for a traditional single-wall wet bar in Dallas with no sink, beaded cabinets, white cabinets, marble worktops, grey splashback, stone tiled splashback, medium hardwood flooring, brown floors and grey worktops.
Design ideas for a traditional single-wall wet bar in Dallas with no sink, beaded cabinets, white cabinets, marble worktops, grey splashback, stone tiled splashback, medium hardwood flooring, brown floors and grey worktops.
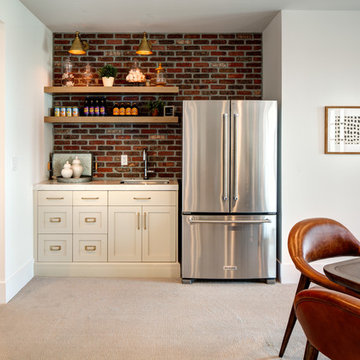
Medium sized romantic single-wall wet bar in Salt Lake City with a built-in sink, shaker cabinets, white cabinets, marble worktops, red splashback, brick splashback, carpet, beige floors and multicoloured worktops.
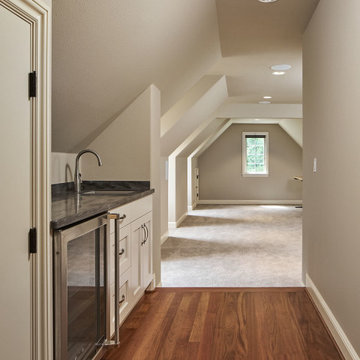
A small wet bar with mini fridge and sink leads to a bonus room in the attic space.
Photo of a medium sized rural single-wall wet bar in Portland with a submerged sink, shaker cabinets, white cabinets, medium hardwood flooring, brown floors and grey worktops.
Photo of a medium sized rural single-wall wet bar in Portland with a submerged sink, shaker cabinets, white cabinets, medium hardwood flooring, brown floors and grey worktops.
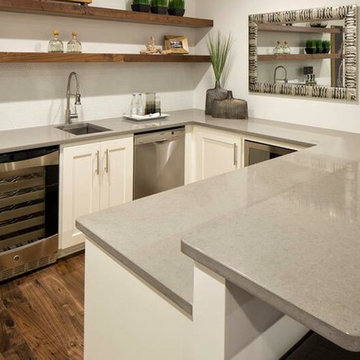
Photo of a medium sized traditional u-shaped breakfast bar in Raleigh with a submerged sink, shaker cabinets, white cabinets, engineered stone countertops, dark hardwood flooring, brown floors and grey worktops.
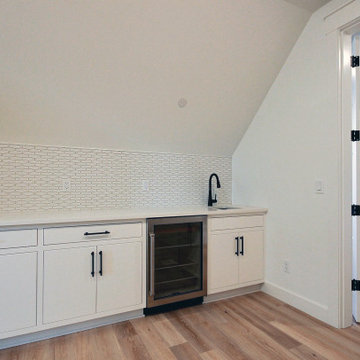
This Beautiful Multi-Story Modern Farmhouse Features a Master On The Main & A Split-Bedroom Layout • 5 Bedrooms • 4 Full Bathrooms • 1 Powder Room • 3 Car Garage • Vaulted Ceilings • Den • Large Bonus Room w/ Wet Bar • 2 Laundry Rooms • So Much More!
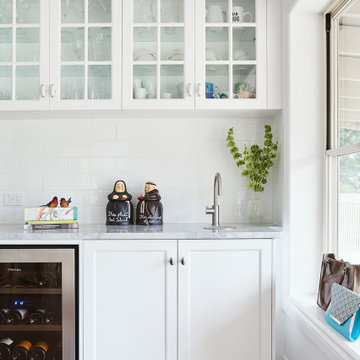
Home Bar
Inspiration for a traditional home bar in Brisbane with shaker cabinets, white cabinets, marble worktops, white splashback, metro tiled splashback and dark hardwood flooring.
Inspiration for a traditional home bar in Brisbane with shaker cabinets, white cabinets, marble worktops, white splashback, metro tiled splashback and dark hardwood flooring.

Inspiration for a medium sized traditional single-wall dry bar in Houston with no sink, raised-panel cabinets, white cabinets, engineered stone countertops, beige splashback, porcelain splashback, porcelain flooring, beige floors and grey worktops.
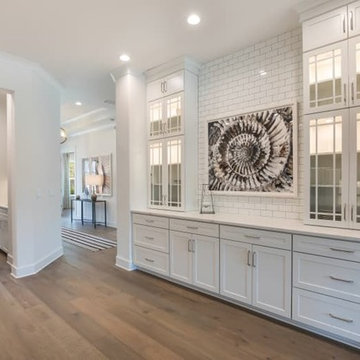
Glass Front Display Cabinets to Ceiling with White Subway Tile and Quartz Counters.
Inspiration for a medium sized rural single-wall home bar in Jacksonville with no sink, glass-front cabinets, white cabinets, engineered stone countertops, white splashback, metro tiled splashback, light hardwood flooring, brown floors and white worktops.
Inspiration for a medium sized rural single-wall home bar in Jacksonville with no sink, glass-front cabinets, white cabinets, engineered stone countertops, white splashback, metro tiled splashback, light hardwood flooring, brown floors and white worktops.
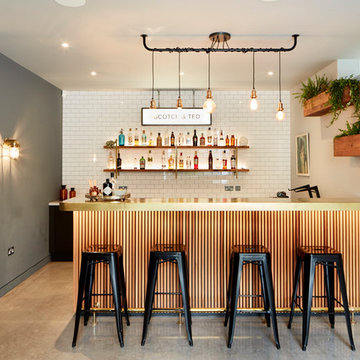
Photographer: Matt Clayton
Lazenby’s Light Natural polished concrete is a creative addition to Sommer Pyne’s brainchild, House Curious. Designed to be a perfect environment for regular use and to add to the homeowners desire to “create magic for lovely people”.
Lazenby’s Light Natural polished concrete floors have been installed 100mm deep over underfloor heating. Inside and out, House Curious comprises 207m² of Lazenby’s mottled, satin finished, iconic concrete floors creating elegant architectural lines throughout.
Due to logistics and project programme the internal and external areas were installed at 2 different times. Four external steps were installed at a separate time due to their size at approx. 8m long and all shutters were stripped so that the faces could be rendered. This technique ensured that the steps were as close a match as possible to the connecting patio, forming a sleek architectural space.
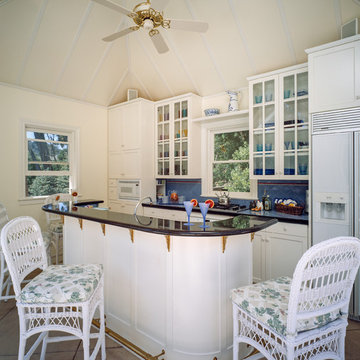
Photography: Charles Callister Jr.
Medium sized victorian single-wall breakfast bar in San Francisco with white cabinets and shaker cabinets.
Medium sized victorian single-wall breakfast bar in San Francisco with white cabinets and shaker cabinets.
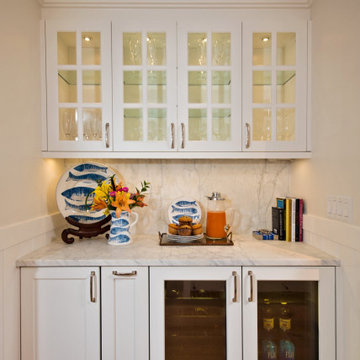
This is an example of a small coastal single-wall dry bar with shaker cabinets, white cabinets, marble worktops, marble splashback and medium hardwood flooring.
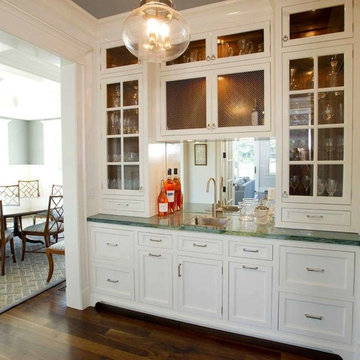
Design ideas for a medium sized nautical single-wall wet bar in New York with a built-in sink, recessed-panel cabinets, white cabinets, mirror splashback, dark hardwood flooring, brown floors and green worktops.
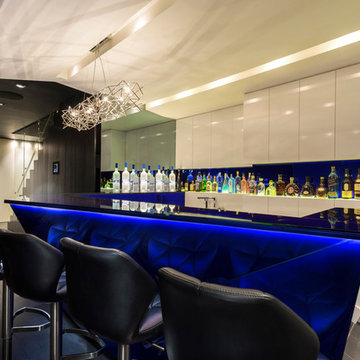
Design ideas for a large contemporary u-shaped breakfast bar in Vancouver with flat-panel cabinets, white cabinets, blue splashback and blue worktops.
Beige Home Bar with White Cabinets Ideas and Designs
9