Beige Home Bar with White Cabinets Ideas and Designs
Refine by:
Budget
Sort by:Popular Today
61 - 80 of 647 photos
Item 1 of 3
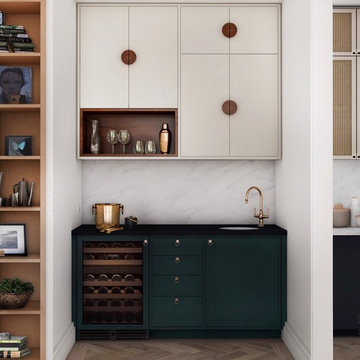
Pass-through bar between the kitchen and dining room, with dark turquoise base cabinets, black counters, creamy upper cabinets, and whimsical semi-circle hardware above.
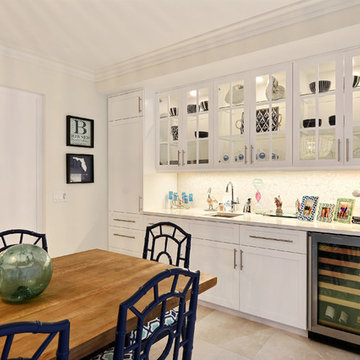
Ivan Herrera
Photo of a beach style single-wall wet bar in Miami with a built-in sink, glass-front cabinets, white cabinets, white splashback, porcelain splashback and white worktops.
Photo of a beach style single-wall wet bar in Miami with a built-in sink, glass-front cabinets, white cabinets, white splashback, porcelain splashback and white worktops.

This bar has both a wine chiller and a beverage cooler. A Calcutta laza quartz counter with an undermount stainless sink. Dark stained oak shelves are flanked by white recessed panel cabinet doors
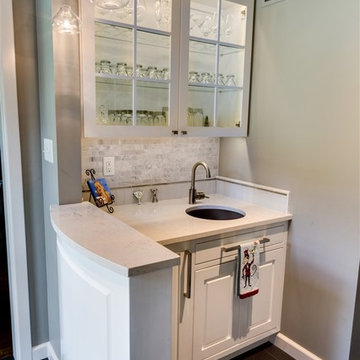
Deborah Walker
Photo of a small contemporary single-wall wet bar in Wichita with white cabinets, a submerged sink, raised-panel cabinets, marble worktops, grey splashback, stone tiled splashback and slate flooring.
Photo of a small contemporary single-wall wet bar in Wichita with white cabinets, a submerged sink, raised-panel cabinets, marble worktops, grey splashback, stone tiled splashback and slate flooring.
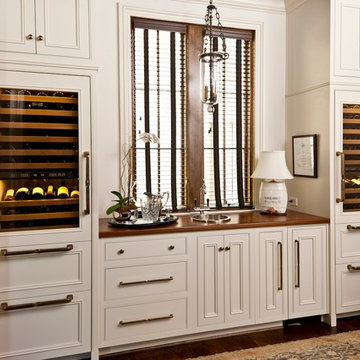
Photo of a classic single-wall wet bar in Birmingham with a built-in sink, beaded cabinets, wood worktops, dark hardwood flooring, white cabinets and brown worktops.

THIS WAS A PLAN DESIGN ONLY PROJECT. The Gregg Park is one of our favorite plans. At 3,165 heated square feet, the open living, soaring ceilings and a light airy feel of The Gregg Park makes this home formal when it needs to be, yet cozy and quaint for everyday living.
A chic European design with everything you could ask for in an upscale home.
Rooms on the first floor include the Two Story Foyer with landing staircase off of the arched doorway Foyer Vestibule, a Formal Dining Room, a Transitional Room off of the Foyer with a full bath, The Butler's Pantry can be seen from the Foyer, Laundry Room is tucked away near the garage door. The cathedral Great Room and Kitchen are off of the "Dog Trot" designed hallway that leads to the generous vaulted screened porch at the rear of the home, with an Informal Dining Room adjacent to the Kitchen and Great Room.
The Master Suite is privately nestled in the corner of the house, with easy access to the Kitchen and Great Room, yet hidden enough for privacy. The Master Bathroom is luxurious and contains all of the appointments that are expected in a fine home.
The second floor is equally positioned well for privacy and comfort with two bedroom suites with private and semi-private baths, and a large Bonus Room.

This is an example of a large traditional galley wet bar in Other with beaded cabinets, white cabinets, engineered stone countertops, beige splashback, engineered quartz splashback, light hardwood flooring and beige worktops.
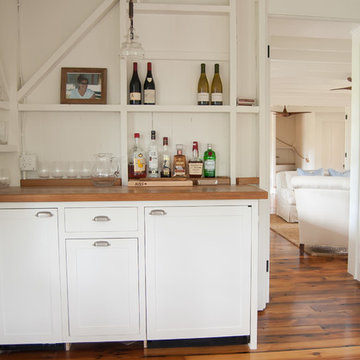
Design ideas for a large coastal single-wall home bar in Bridgeport with shaker cabinets, white cabinets, wood worktops, white splashback, medium hardwood flooring, brown floors and brown worktops.
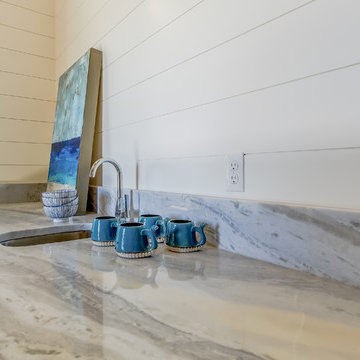
Inspiration for a small nautical single-wall wet bar in Miami with a submerged sink, flat-panel cabinets, white cabinets, marble worktops, medium hardwood flooring, brown floors and multicoloured worktops.
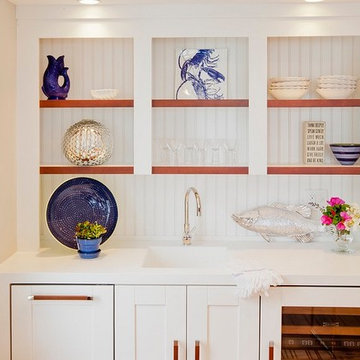
Lori Steigerwald
Photo of a small coastal single-wall wet bar in Portland Maine with an integrated sink, shaker cabinets, white cabinets, composite countertops, white splashback, wood splashback and light hardwood flooring.
Photo of a small coastal single-wall wet bar in Portland Maine with an integrated sink, shaker cabinets, white cabinets, composite countertops, white splashback, wood splashback and light hardwood flooring.

This is an example of a traditional single-wall wet bar in New Orleans with a submerged sink, raised-panel cabinets, white cabinets, multi-coloured splashback, medium hardwood flooring, white worktops and a feature wall.
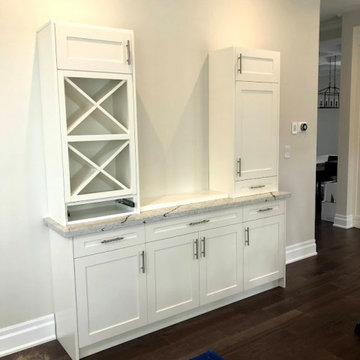
This is an example of a small single-wall dry bar in Toronto with no sink, shaker cabinets, white cabinets, grey splashback and grey worktops.

This small but practical bar packs a bold design punch. It's complete with wine refrigerator, icemaker, a liquor storage cabinet pullout and a bar sink. LED lighting provides shimmer to the glass cabinets and metallic backsplash tile, while a glass and gold chandelier adds drama. Quartz countertops provide ease in cleaning and peace of mind against wine stains. The arched entry ways lead to the kitchen and dining areas, while the opening to the hallway provides the perfect place to walk up and converse at the bar.

Ashley Avila
Photo of a small classic single-wall wet bar in Grand Rapids with a submerged sink, white cabinets, marble worktops, white splashback, marble splashback, medium hardwood flooring, glass-front cabinets and white worktops.
Photo of a small classic single-wall wet bar in Grand Rapids with a submerged sink, white cabinets, marble worktops, white splashback, marble splashback, medium hardwood flooring, glass-front cabinets and white worktops.
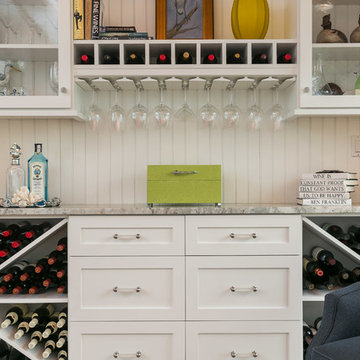
Dry bar with granite counter top; unrefrigerated wine bottle storage; deep drawer for tall liquor bottle storage; beaded back splash; lighted cabinets for glass and display; hanging glass stemware storage.

HGTV Smart Home 2013 by Glenn Layton Homes, Jacksonville Beach, Florida.
This is an example of an expansive world-inspired home bar in Jacksonville with a submerged sink, white cabinets, granite worktops, white splashback, recessed-panel cabinets, light hardwood flooring and brown floors.
This is an example of an expansive world-inspired home bar in Jacksonville with a submerged sink, white cabinets, granite worktops, white splashback, recessed-panel cabinets, light hardwood flooring and brown floors.
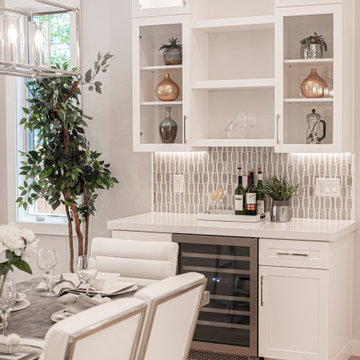
Design ideas for a traditional single-wall home bar in San Francisco with no sink, shaker cabinets, white cabinets, grey splashback, light hardwood flooring, beige floors and white worktops.

We built this cabinetry as a beverage & snack area. The hanging shelf is coordinated with the fireplace mantel. We tiled the backsplash with Carrera Marble Subway Tile.

A decidedly modern, no-nonsense vibe permeates this 2018 kitchen remodel in Huntington Woods. Sleek gray and white cabinets feature flush mounted pulls reminiscent of filing cabinets. Hardworking Viking appliances and an industrial looking citrus juicer stand ready to get things done. Minimalist bar stools tuck neatly away beneath the extended island countertop. The one-handled, high arc faucet with gourmet spray joins an under-mount sink in front of an unadorned new picture window. Contemporary French doors by Weather Shield flank either side of the sink to create a calming sense of symmetry and balance.
A second glance reveals understated touches that soften the edges of the kitchen to make it inviting and comfortable. Etched glass doors grace the upper cabinets in the side pantry. The stainless steel backsplashes wear a subtle, circular rubbed sheen. A trio of delicately bent glass pendants reminiscent of glowing Asian paper lanterns hover serenely above the length of the island's waterfalled countertop. The quartzite countertops themselves appear soft, almost like translucent origami paper that has been lovingly folded, refolded, and smoothed back out. The countertop edges are mitered and gently square to cascade to the floor with a graceful waterfall effect down to the walnut floors.
The initial room design included a walk-in pantry, which during construction was transformed into an open wine bar with finished cabinetry. The square stepped ceiling detail symmetrically positioned over the island is the pleasing result of dropping the ceiling by two inches to conceal an original dropped beam. The finished design honors the spirit of the home's original design while ushering it graciously into the present day.

Inspiration for a medium sized traditional galley wet bar in Los Angeles with white cabinets, light hardwood flooring, a submerged sink, engineered stone countertops, brown splashback, ceramic splashback, beige worktops and shaker cabinets.
Beige Home Bar with White Cabinets Ideas and Designs
4