Beige Home Cinema Room with Beige Walls Ideas and Designs
Refine by:
Budget
Sort by:Popular Today
41 - 60 of 178 photos
Item 1 of 3
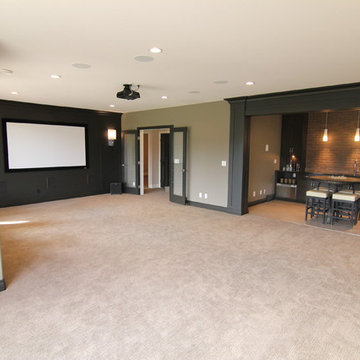
This is an example of a small traditional open plan home cinema in Other with beige walls and carpet.
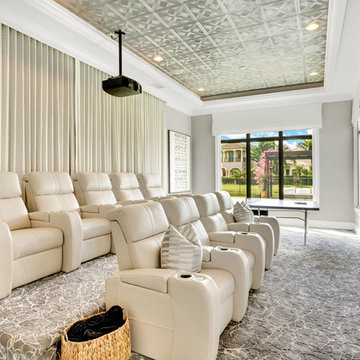
We created a theater for everyone! Its comfy, cozy and really fun. The carpet has an incredible pattern and it is the perfect anchor for the entire room
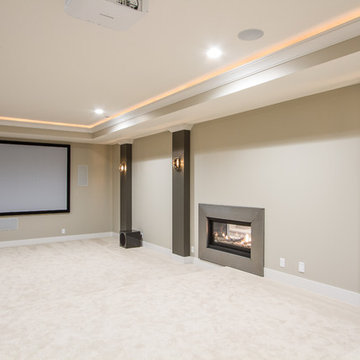
Design ideas for a large traditional enclosed home cinema in Omaha with beige walls, carpet and a projector screen.
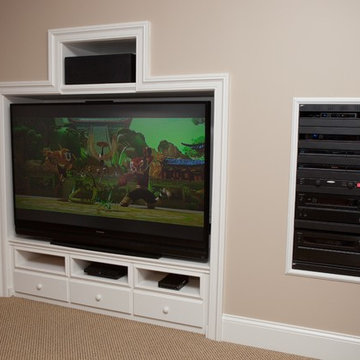
This homeowner liked the idea of showing off some of the equipment powering his theater room, so an in-wall rack was built and custom-framed into the wall at the front.
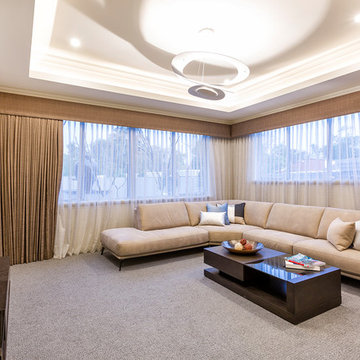
At The Resort, seeing is believing. This is a home in a class of its own; a home of grand proportions and timeless classic features, with a contemporary theme designed to appeal to today’s modern family. From the grand foyer with its soaring ceilings, stainless steel lift and stunning granite staircase right through to the state-of-the-art kitchen, this is a home designed to impress, and offers the perfect combination of luxury, style and comfort for every member of the family. No detail has been overlooked in providing peaceful spaces for private retreat, including spacious bedrooms and bathrooms, a sitting room, balcony and home theatre. For pure and total indulgence, the master suite, reminiscent of a five-star resort hotel, has a large well-appointed ensuite that is a destination in itself. If you can imagine living in your own luxury holiday resort, imagine life at The Resort...here you can live the life you want, without compromise – there’ll certainly be no need to leave home, with your own dream outdoor entertaining pavilion right on your doorstep! A spacious alfresco terrace connects your living areas with the ultimate outdoor lifestyle – living, dining, relaxing and entertaining, all in absolute style. Be the envy of your friends with a fully integrated outdoor kitchen that includes a teppanyaki barbecue, pizza oven, fridges, sink and stone benchtops. In its own adjoining pavilion is a deep sunken spa, while a guest bathroom with an outdoor shower is discreetly tucked around the corner. It’s all part of the perfect resort lifestyle available to you and your family every day, all year round, at The Resort. The Resort is the latest luxury home designed and constructed by Atrium Homes, a West Australian building company owned and run by the Marcolina family. For over 25 years, three generations of the Marcolina family have been designing and building award-winning homes of quality and distinction, and The Resort is a stunning showcase for Atrium’s attention to detail and superb craftsmanship. For those who appreciate the finer things in life, The Resort boasts features like designer lighting, stone benchtops throughout, porcelain floor tiles, extra-height ceilings, premium window coverings, a glass-enclosed wine cellar, a study and home theatre, and a kitchen with a separate scullery and prestige European appliances. As with every Atrium home, The Resort represents the company’s family values of innovation, excellence and value for money.
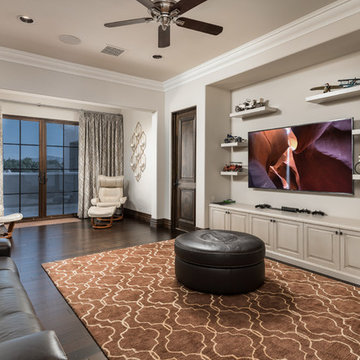
Family room with custom built-in shelving and floating shelves for collectible items.
Inspiration for an expansive mediterranean enclosed home cinema in Phoenix with beige walls, carpet, a wall mounted tv and multi-coloured floors.
Inspiration for an expansive mediterranean enclosed home cinema in Phoenix with beige walls, carpet, a wall mounted tv and multi-coloured floors.
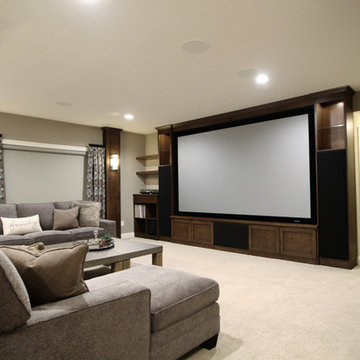
This is an example of an expansive classic open plan home cinema in Minneapolis with beige walls, carpet, a projector screen and beige floors.
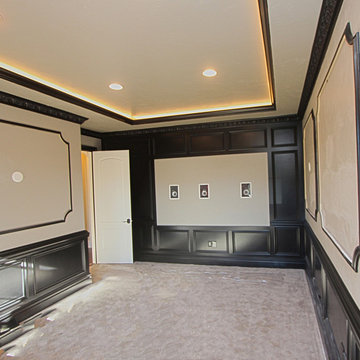
Photo of a medium sized traditional enclosed home cinema in Other with beige walls and carpet.
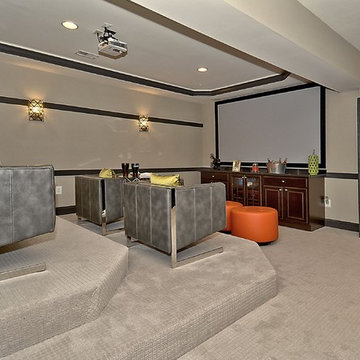
Photo of a traditional home cinema in Baltimore with beige walls, a projector screen and ceramic flooring.
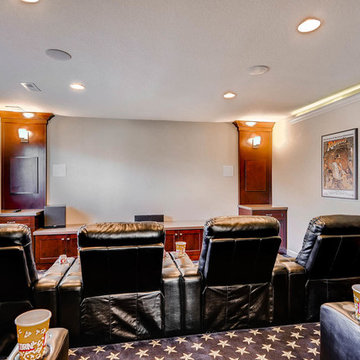
Home Theater
Inspiration for a medium sized classic open plan home cinema in Denver with beige walls, carpet and a projector screen.
Inspiration for a medium sized classic open plan home cinema in Denver with beige walls, carpet and a projector screen.
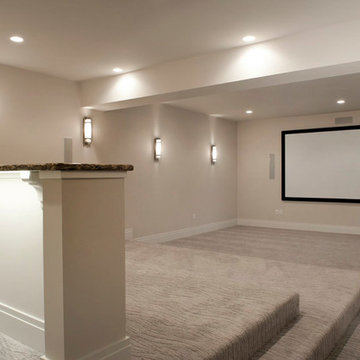
http://eddyhomes.com/
This is an example of a large traditional open plan home cinema in Minneapolis with beige walls, carpet and a projector screen.
This is an example of a large traditional open plan home cinema in Minneapolis with beige walls, carpet and a projector screen.
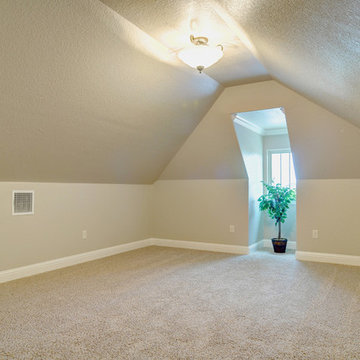
Matrix Photography
This is an example of a large classic open plan home cinema in Dallas with beige walls and carpet.
This is an example of a large classic open plan home cinema in Dallas with beige walls and carpet.
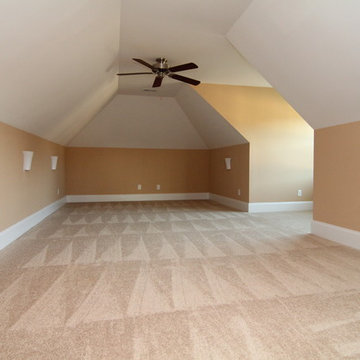
This one story home includes a second story bonus room, adding square footage and long-term usability. By accessible home builder Stanton Homes.
Inspiration for an expansive traditional enclosed home cinema in Raleigh with beige walls and carpet.
Inspiration for an expansive traditional enclosed home cinema in Raleigh with beige walls and carpet.
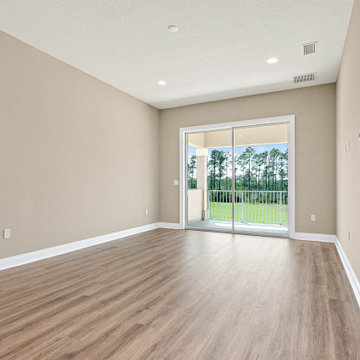
Inspiration for a large traditional open plan home cinema in Orlando with beige walls, laminate floors and beige floors.
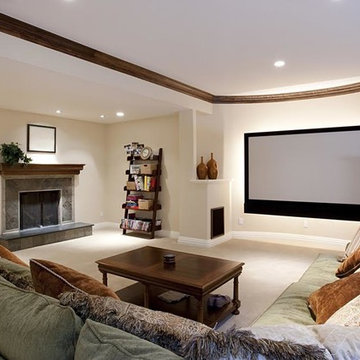
Design ideas for a large classic enclosed home cinema in DC Metro with beige walls, carpet, a projector screen and beige floors.
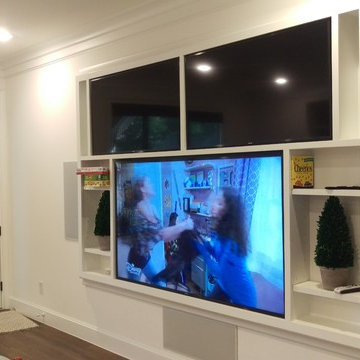
Design ideas for a medium sized classic enclosed home cinema in Houston with beige walls, ceramic flooring, a built-in media unit and brown floors.
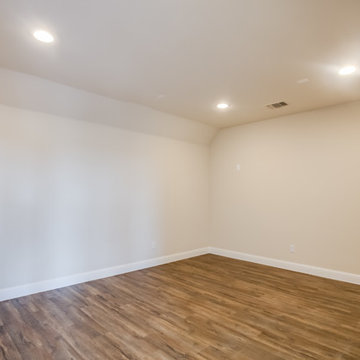
Design ideas for a large classic enclosed home cinema in Dallas with beige walls, medium hardwood flooring, a projector screen and brown floors.
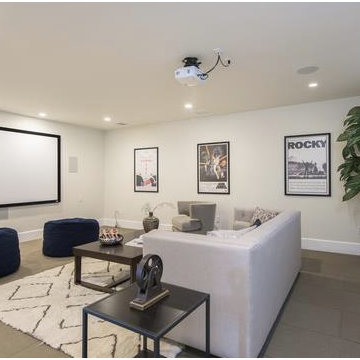
Large classic enclosed home cinema in Los Angeles with beige walls, concrete flooring, a projector screen and grey floors.
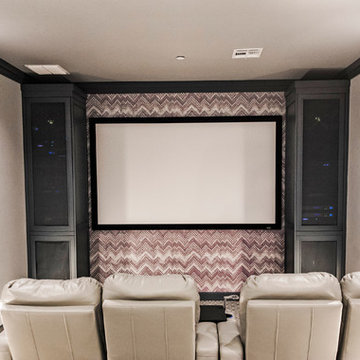
KATE NELLE PHOTOGRAPHY
Inspiration for a medium sized classic enclosed home cinema in Phoenix with beige walls, carpet and a projector screen.
Inspiration for a medium sized classic enclosed home cinema in Phoenix with beige walls, carpet and a projector screen.
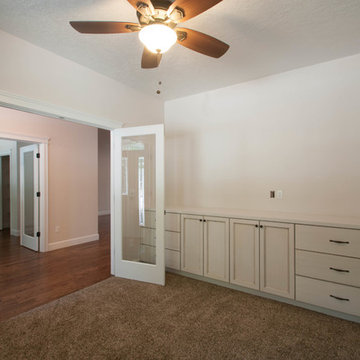
Pam Benham Photography
Design ideas for a small classic enclosed home cinema in Boise with beige walls, carpet and a built-in media unit.
Design ideas for a small classic enclosed home cinema in Boise with beige walls, carpet and a built-in media unit.
Beige Home Cinema Room with Beige Walls Ideas and Designs
3