Beige Home Cinema Room with Carpet Ideas and Designs
Refine by:
Budget
Sort by:Popular Today
101 - 120 of 406 photos
Item 1 of 3
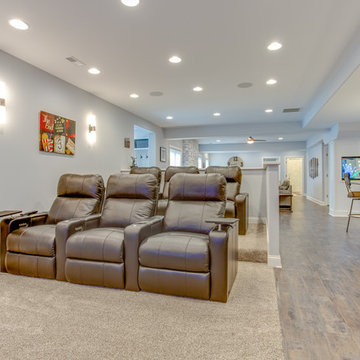
Design ideas for a large traditional open plan home cinema in Chicago with blue walls, carpet, a wall mounted tv and grey floors.
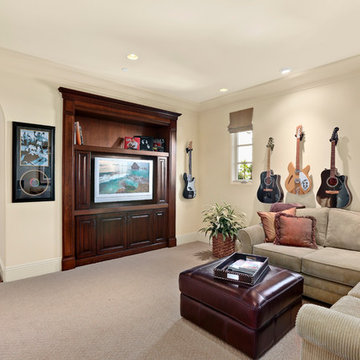
A family friendly room using resilient fabrics for a casual, comfortable environment. Photo by Chris Snitko
This is an example of a large mediterranean open plan home cinema in Orange County with beige walls, carpet, a built-in media unit and beige floors.
This is an example of a large mediterranean open plan home cinema in Orange County with beige walls, carpet, a built-in media unit and beige floors.
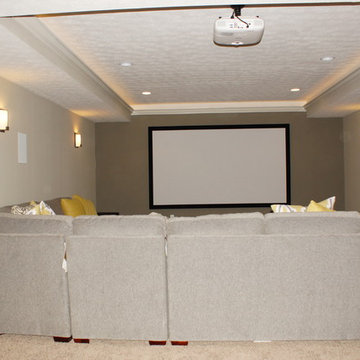
Inspiration for a medium sized classic enclosed home cinema in Indianapolis with beige walls, carpet and a projector screen.
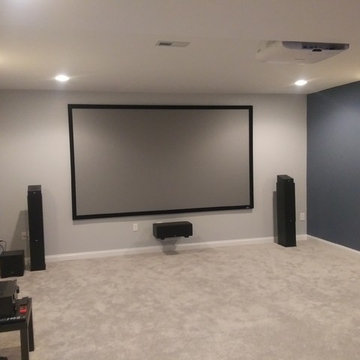
Photo of a medium sized contemporary home cinema in Columbus with blue walls, carpet and beige floors.
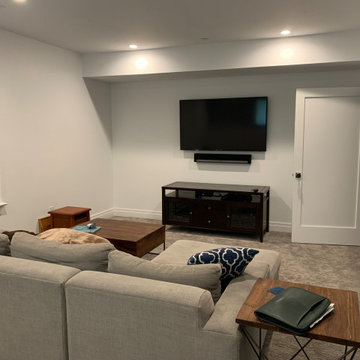
Before. The client wanted to create a more suitable screening room for both Movies and Music.
This is an example of a small classic enclosed home cinema in DC Metro with beige walls, carpet, a built-in media unit and grey floors.
This is an example of a small classic enclosed home cinema in DC Metro with beige walls, carpet, a built-in media unit and grey floors.
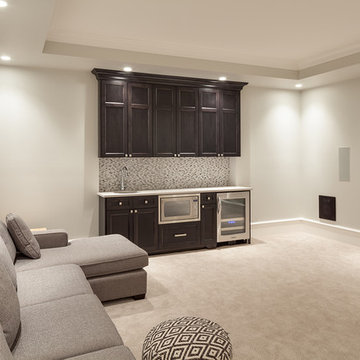
This West Vancouver new build has all the bells and whistles any modern home could dream to have. Builder Quinton Construction did a phenomenal job creating a top-quality home.
Troico was happy to complete all the cabinetry on this project. The large eat-in kitchen and spice kitchen boasts shaker cabinets from our Midtown Series collection in Troico White. The custom hood fan is a work of art and frames the kitchen well. We especially love the glass on the top row of all the ceiling-high cabinets.
The bathroom vanities and mirrors were also a pleasure to build and showcase the level of detail in the home.
All bathroom millwork is painted white, keeping with the tone of the home. The home’s traditional undertone shows through in the built-in benches, media room and family room cabinetry which is stained a custom espresso.
This home was recently featured in Homes & Design Magazine. See the online article here: http://www.homesanddesign.ca/design/bright-white/
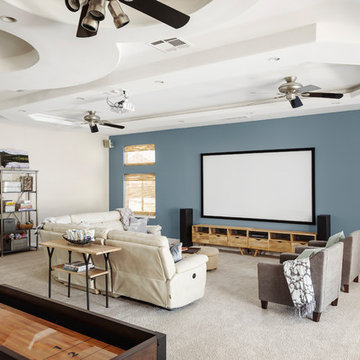
We worked on a complete remodel of this home. We modified the entire floor plan as well as stripped the home down to drywall and wood studs. All finishes are new, including a brand new kitchen that was the previous living room.
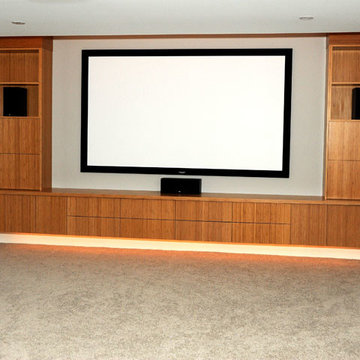
Design ideas for a large contemporary enclosed home cinema in Calgary with grey walls, carpet and a projector screen.
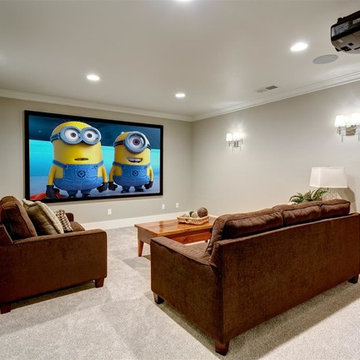
Doug Petersen Photography
Design ideas for a large traditional enclosed home cinema in Boise with beige walls, carpet and a projector screen.
Design ideas for a large traditional enclosed home cinema in Boise with beige walls, carpet and a projector screen.
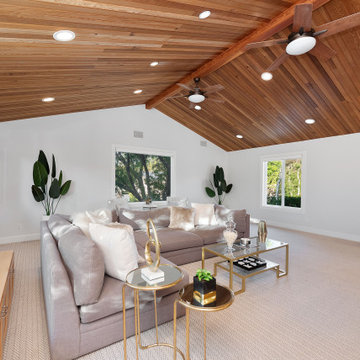
Unique opportunity to live your best life in this architectural home. Ideally nestled at the end of a serene cul-de-sac and perfectly situated at the top of a knoll with sweeping mountain, treetop, and sunset views- some of the best in all of Westlake Village! Enter through the sleek mahogany glass door and feel the awe of the grand two story great room with wood-clad vaulted ceilings, dual-sided gas fireplace, custom windows w/motorized blinds, and gleaming hardwood floors. Enjoy luxurious amenities inside this organic flowing floorplan boasting a cozy den, dream kitchen, comfortable dining area, and a masterpiece entertainers yard. Lounge around in the high-end professionally designed outdoor spaces featuring: quality craftsmanship wood fencing, drought tolerant lush landscape and artificial grass, sleek modern hardscape with strategic landscape lighting, built in BBQ island w/ plenty of bar seating and Lynx Pro-Sear Rotisserie Grill, refrigerator, and custom storage, custom designed stone gas firepit, attached post & beam pergola ready for stargazing, cafe lights, and various calming water features—All working together to create a harmoniously serene outdoor living space while simultaneously enjoying 180' views! Lush grassy side yard w/ privacy hedges, playground space and room for a farm to table garden! Open concept luxe kitchen w/SS appliances incl Thermador gas cooktop/hood, Bosch dual ovens, Bosch dishwasher, built in smart microwave, garden casement window, customized maple cabinetry, updated Taj Mahal quartzite island with breakfast bar, and the quintessential built-in coffee/bar station with appliance storage! One bedroom and full bath downstairs with stone flooring and counter. Three upstairs bedrooms, an office/gym, and massive bonus room (with potential for separate living quarters). The two generously sized bedrooms with ample storage and views have access to a fully upgraded sumptuous designer bathroom! The gym/office boasts glass French doors, wood-clad vaulted ceiling + treetop views. The permitted bonus room is a rare unique find and has potential for possible separate living quarters. Bonus Room has a separate entrance with a private staircase, awe-inspiring picture windows, wood-clad ceilings, surround-sound speakers, ceiling fans, wet bar w/fridge, granite counters, under-counter lights, and a built in window seat w/storage. Oversized master suite boasts gorgeous natural light, endless views, lounge area, his/hers walk-in closets, and a rustic spa-like master bath featuring a walk-in shower w/dual heads, frameless glass door + slate flooring. Maple dual sink vanity w/black granite, modern brushed nickel fixtures, sleek lighting, W/C! Ultra efficient laundry room with laundry shoot connecting from upstairs, SS sink, waterfall quartz counters, and built in desk for hobby or work + a picturesque casement window looking out to a private grassy area. Stay organized with the tastefully handcrafted mudroom bench, hooks, shelving and ample storage just off the direct 2 car garage! Nearby the Village Homes clubhouse, tennis & pickle ball courts, ample poolside lounge chairs, tables, and umbrellas, full-sized pool for free swimming and laps, an oversized children's pool perfect for entertaining the kids and guests, complete with lifeguards on duty and a wonderful place to meet your Village Homes neighbors. Nearby parks, schools, shops, hiking, lake, beaches, and more. Live an intentionally inspired life at 2228 Knollcrest — a sprawling architectural gem!
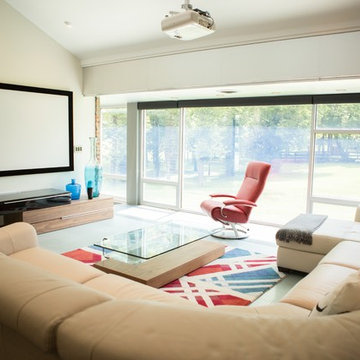
Three in-wall speakers are hidden behind this acoustically transparent projection screen, giving a cleaner look while maximizing the use of wall space.
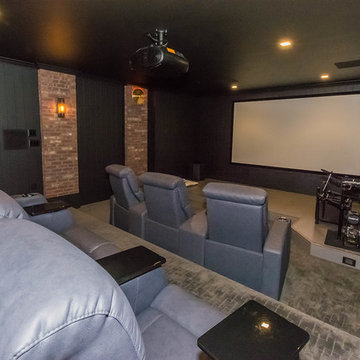
A room like no other! A custom massive rotating door hides the home theatre room in this custom basement. Comfy reclining sofas on two levels are seen to create a theatre like experience at home. Dim lighting and a projection screen complete the atmosphere.
Photo Credit: Steven Li Photography
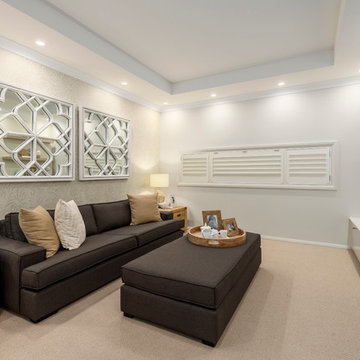
Bordeaux Executive - Home Theatre - Display Home
This is an example of a beach style home cinema in Brisbane with white walls, carpet and a wall mounted tv.
This is an example of a beach style home cinema in Brisbane with white walls, carpet and a wall mounted tv.
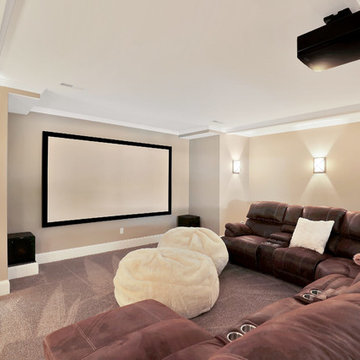
This movie viewing room features one, large sectional couch and comfy beanbags for the kids. Wall mounted lighting keeps any fixtures out of the way of the projection system and also offers the ability to do floor-level down lighting during a movie viewing. This room is simply designed, but the perfect space to viewing your favorite flick.
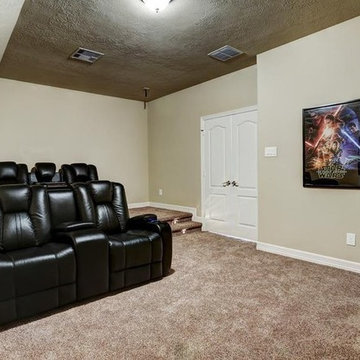
Design ideas for a medium sized traditional enclosed home cinema in Houston with beige walls and carpet.
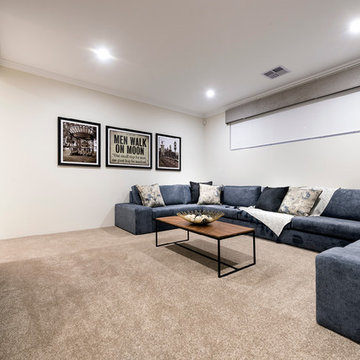
D-Max
Design ideas for a large modern open plan home cinema in Perth with white walls, carpet, a projector screen and beige floors.
Design ideas for a large modern open plan home cinema in Perth with white walls, carpet, a projector screen and beige floors.
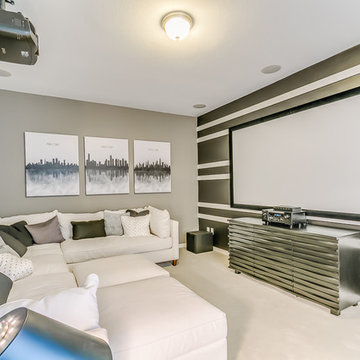
Newmark Homes is attuned to market trends and changing consumer demands. Newmark offers customers award-winning design and construction in homes that incorporate a nationally recognized energy efficiency program and state-of-the-art technology. View all our homes and floorplans www.newmarkhomes.com and experience the NEW mark of Excellence. Photos Credit: Premier Photography
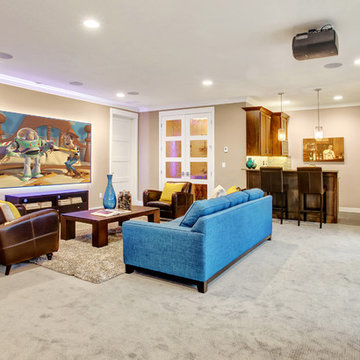
Photo of a traditional open plan home cinema in Seattle with beige walls, carpet, a wall mounted tv and beige floors.
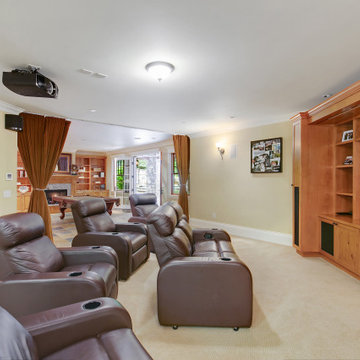
Photo of an expansive victorian open plan home cinema in Seattle with beige walls, carpet and a built-in media unit.
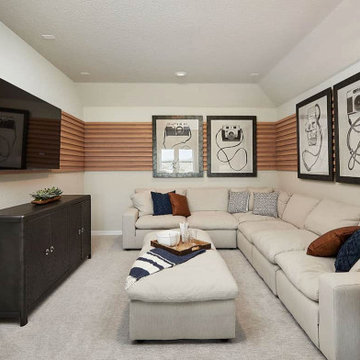
Design ideas for a contemporary enclosed home cinema in Other with carpet and grey floors.
Beige Home Cinema Room with Carpet Ideas and Designs
6