Beige Home Office with a Wallpapered Ceiling Ideas and Designs
Refine by:
Budget
Sort by:Popular Today
1 - 20 of 67 photos
Item 1 of 3
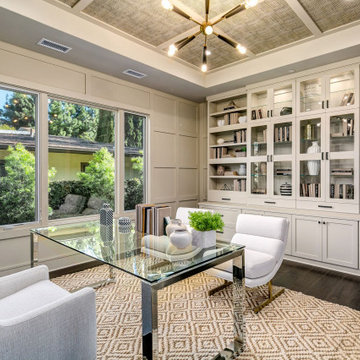
Design ideas for a traditional home office in Los Angeles with grey walls, dark hardwood flooring, a freestanding desk, brown floors, a drop ceiling, a wallpapered ceiling and panelled walls.
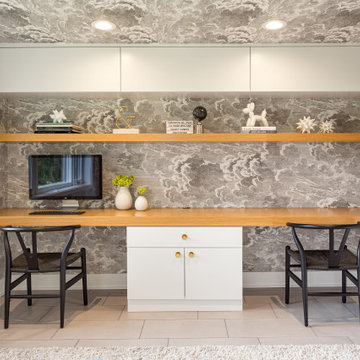
Inspiration for a contemporary home office in Portland with grey walls, a built-in desk, grey floors, a wallpapered ceiling and wallpapered walls.
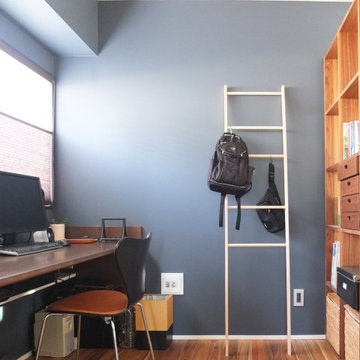
テレワークも可能な書斎スペース
Design ideas for a small contemporary study in Other with medium hardwood flooring, a built-in desk, brown floors, a wallpapered ceiling, wallpapered walls and blue walls.
Design ideas for a small contemporary study in Other with medium hardwood flooring, a built-in desk, brown floors, a wallpapered ceiling, wallpapered walls and blue walls.
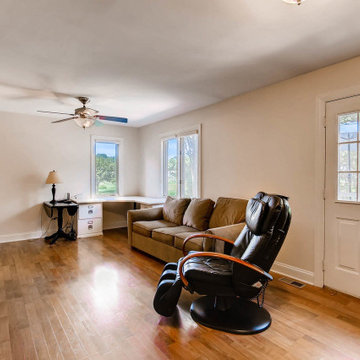
This is an example of a medium sized traditional study in Chicago with white walls, light hardwood flooring, no fireplace, a freestanding desk, beige floors, a wallpapered ceiling and wainscoting.
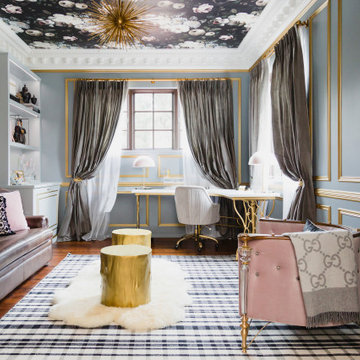
This is an example of a medium sized classic home office in San Diego with grey walls, dark hardwood flooring, a freestanding desk, brown floors, a wallpapered ceiling, panelled walls and a dado rail.
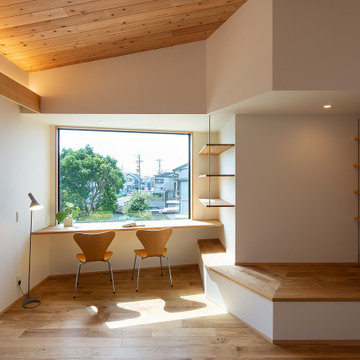
ほぼワンフロアの開放的なLDK。勾配に貼った杉板の天井の先にはウッドデッキバルコニーに出る巾広の掃き出し窓と、スタディスペース前の巨大な嵌め殺し窓。狭小地でありながら、2階リビングならではの開放的な空間となりました。ダイニング照明としてノルディックソーラーのSOLARソーラーペンダントライトを採用。シャープでありながらも、複数枚のシェードによる柔らかな間接光をダイニングテーブルに落とし込んでいます。
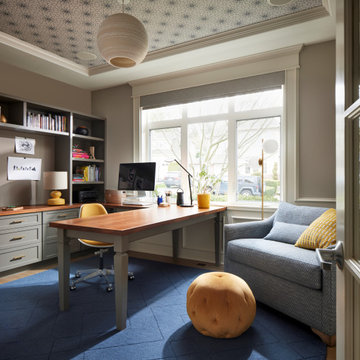
Home Office and Guest Bedroom with single size sofa bed.
Inspiration for a classic home studio in Seattle with carpet, a freestanding desk, a wallpapered ceiling and a dado rail.
Inspiration for a classic home studio in Seattle with carpet, a freestanding desk, a wallpapered ceiling and a dado rail.
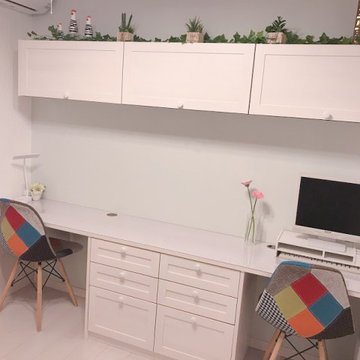
夫婦共有のワーキングスペースです。
私は主にPC作業、夫は試験勉強や読書に利用しています。
明るい気持ちでお仕事できるように、カラフルな家具やインテリア雑貨をチョイスしました。
Inspiration for a small scandi study in Other with green walls, plywood flooring, no fireplace, a built-in desk, white floors, a wallpapered ceiling and wallpapered walls.
Inspiration for a small scandi study in Other with green walls, plywood flooring, no fireplace, a built-in desk, white floors, a wallpapered ceiling and wallpapered walls.
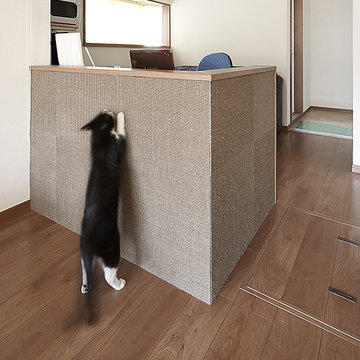
リビングの一角に作った奥様のワークスペース。
間仕切りの腰壁にサイザル麻タイルを貼り、3匹の猫たちが思う存分爪を砥げるようにした。
こちらも工事が終わるとすぐに嬉しそうに爪を砥ぎ始めた。
この大爪とぎを作って以降、家具や壁紙など他の場所で爪を砥がれる被害が無くなった。施工後5年以上経ってもこの爪とぎは健在である。
(右奥に見えるのがペットコーナー)
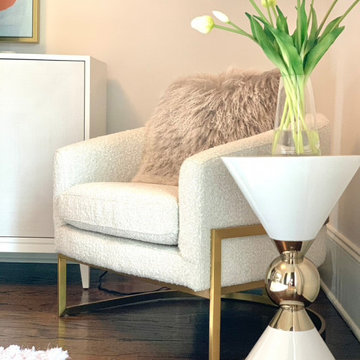
Blush, white and gold contemporary home office.
Inspiration for a medium sized contemporary home office in Charlotte with medium hardwood flooring, a freestanding desk, a wallpapered ceiling and beige walls.
Inspiration for a medium sized contemporary home office in Charlotte with medium hardwood flooring, a freestanding desk, a wallpapered ceiling and beige walls.
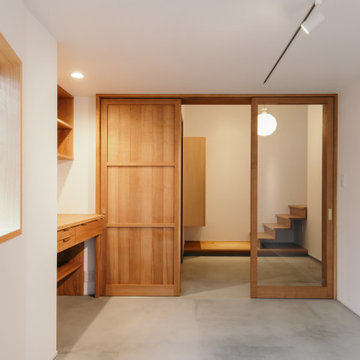
Inspiration for a scandi home studio in Other with white walls, concrete flooring, a built-in desk, grey floors, a wallpapered ceiling and wallpapered walls.
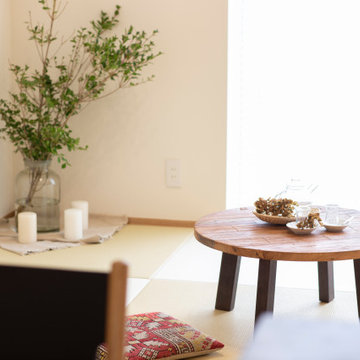
Design ideas for a modern study in Other with white walls, medium hardwood flooring, a built-in desk, a wallpapered ceiling and wallpapered walls.
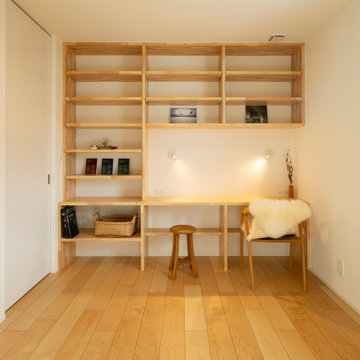
寝室の一角に設けた書斎スペース。二人が並んで作業できるようにテーブルスペースを大きく確保。
This is an example of a medium sized scandi study in Other with white walls, light hardwood flooring, no fireplace, a built-in desk, beige floors, a wallpapered ceiling and wallpapered walls.
This is an example of a medium sized scandi study in Other with white walls, light hardwood flooring, no fireplace, a built-in desk, beige floors, a wallpapered ceiling and wallpapered walls.
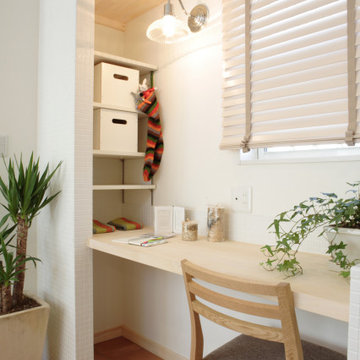
Design ideas for a medium sized modern study in Other with white walls, terracotta flooring, a built-in desk, orange floors, a wallpapered ceiling and wallpapered walls.
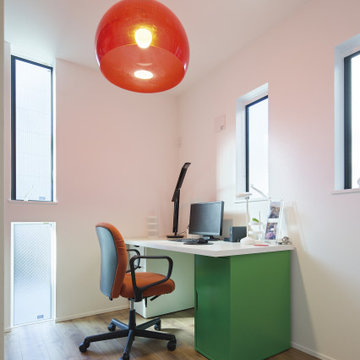
スリット窓を組み合わせたモダンデザインの居室。グリーンのデスクにオレンジの照明と椅子でポップな空間に仕上げました。
This is an example of a medium sized modern study in Tokyo with white walls, medium hardwood flooring, a wallpapered ceiling and wallpapered walls.
This is an example of a medium sized modern study in Tokyo with white walls, medium hardwood flooring, a wallpapered ceiling and wallpapered walls.
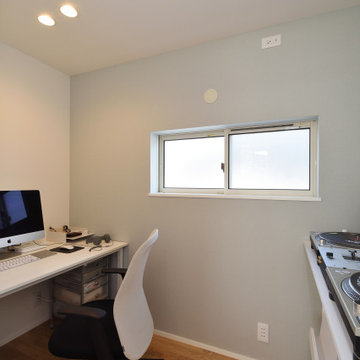
東郷の家(新城市)書斎です。
This is an example of a medium sized modern home office in Other with white walls, medium hardwood flooring, no fireplace, a wallpapered ceiling and wallpapered walls.
This is an example of a medium sized modern home office in Other with white walls, medium hardwood flooring, no fireplace, a wallpapered ceiling and wallpapered walls.
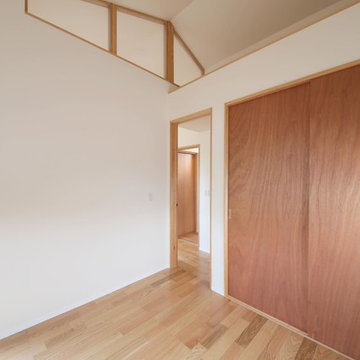
天井が高く開放的な書斎。気配が繋がるよう屋根形状に沿って欄間を設けています。右上はロフト(物置)、屋根形状を活かすためにできた空間なのですが、ちょっとした物置として。
Photo of a medium sized modern study in Other with white walls, plywood flooring, a freestanding desk, brown floors, no fireplace, a wallpapered ceiling and wallpapered walls.
Photo of a medium sized modern study in Other with white walls, plywood flooring, a freestanding desk, brown floors, no fireplace, a wallpapered ceiling and wallpapered walls.
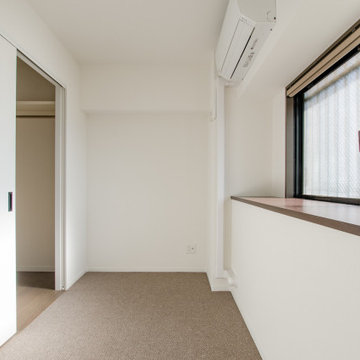
ちょっとした書斎スペース。
既存を生かしつつ、床材や壁紙を貼り替えました。
出窓にブラウンのロールスクリーンを設置して、限られた空間をスッキリと見せました。
This is an example of a small contemporary study in Other with white walls, vinyl flooring, no fireplace, brown floors, a wallpapered ceiling and wallpapered walls.
This is an example of a small contemporary study in Other with white walls, vinyl flooring, no fireplace, brown floors, a wallpapered ceiling and wallpapered walls.
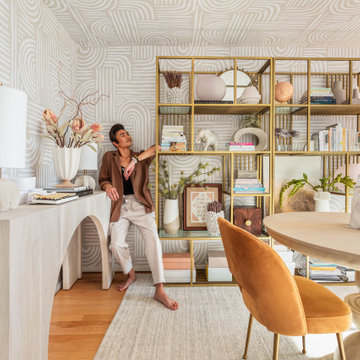
Writing desk with beach front views of Santa Monica. Designed by JL Interiors.
JL Interiors is a LA-based creative/diverse firm that specializes in residential interiors. JL Interiors empowers homeowners to design their dream home that they can be proud of! The design isn’t just about making things beautiful; it’s also about making things work beautifully. Contact us for a free consultation Hello@JLinteriors.design _ 310.390.6849
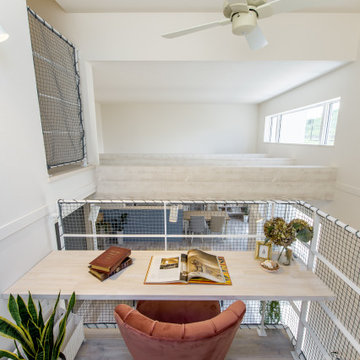
広島市佐伯区「西風新都 第20回 庭園の街 こころ住宅展示場」にOPENの「こころ第1展示場」は、縦の空間を上手に使い土地を有効活用するスキップフロアの採用により、通常「12%」あれば理想とされる収納率の約3倍の「35%」を実現した、2階建なのに7層構造・収納率35%の「スキップフロアの家〜 MOMIJI SKIP 〜」仕様のモデルハウスです。
ハーフ吹抜のある明るく解放的なLDK、色々な用途に使える3.5帖のスキップ収納、家族の絆を育むスキップフロア、部屋としても使える6帖の室内物干し、小屋裏収納・ウォークインクローゼットを備えた主寝室、将来2部屋に仕切ることができる家族と共に成長する子ども部屋、圧倒的な広さを誇る18帖の小屋裏収納と3帖のロフト、便利な土間収納等、実際の住まいづくりに役立つアイデア満載のリアルサイズのモデルハウスです。
Beige Home Office with a Wallpapered Ceiling Ideas and Designs
1