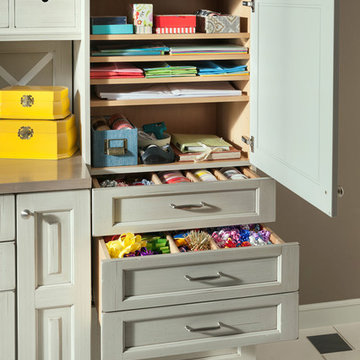Beige Home Office with White Floors Ideas and Designs
Refine by:
Budget
Sort by:Popular Today
1 - 20 of 134 photos
Item 1 of 3

Expansive contemporary study in Las Vegas with carpet, a freestanding desk and white floors.

Olson Photographic, LLC
This is an example of an expansive modern home studio in Bridgeport with white walls, painted wood flooring and white floors.
This is an example of an expansive modern home studio in Bridgeport with white walls, painted wood flooring and white floors.
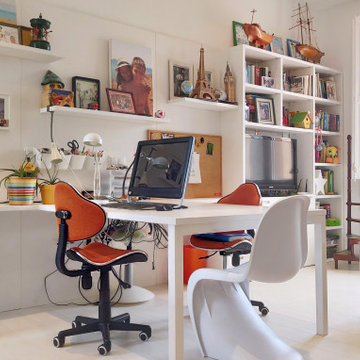
Design ideas for an eclectic home office in Other with white walls, a built-in desk and white floors.
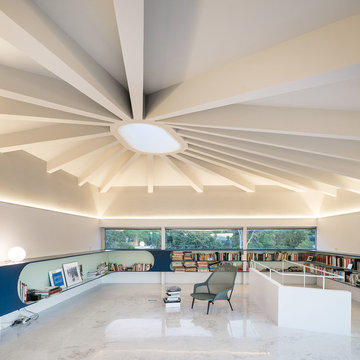
Photo of a contemporary home office in Madrid with a reading nook, white walls, no fireplace and white floors.
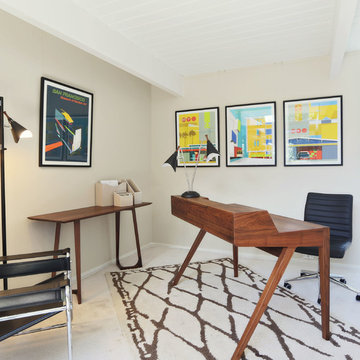
Amy Vogel
Design ideas for a medium sized retro study in San Francisco with beige walls, carpet, no fireplace, a freestanding desk and white floors.
Design ideas for a medium sized retro study in San Francisco with beige walls, carpet, no fireplace, a freestanding desk and white floors.
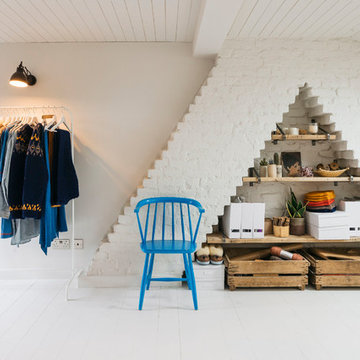
Study space in loft with rooflights and painted brick chimney breast.
Photograph © Tim Crocker
Inspiration for a scandinavian study in London with white walls, painted wood flooring, a freestanding desk and white floors.
Inspiration for a scandinavian study in London with white walls, painted wood flooring, a freestanding desk and white floors.
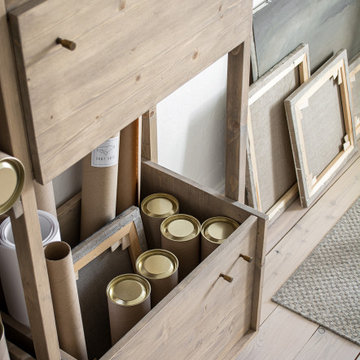
This is an example of a small scandinavian home office in Saint Petersburg with white walls, painted wood flooring, a freestanding desk and white floors.
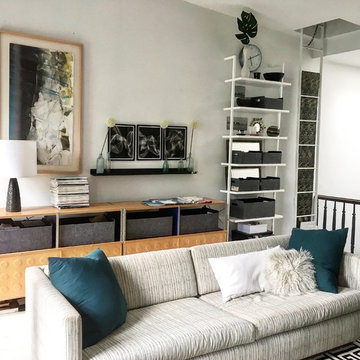
This home office also serves as a family room and has a desk for work and also a television. Everything is kept neat and tidy thanks to two large Eames storage units manufactured by Herman Miller that feature lots of closed and open storage. The color palette is kept bright with bleached wood white floors and super white walls by Benjamin Moore. The wood tones of the storage plus the light wood picture frame add both warmth and dimension to the space. The addition of a CB2 bookcase brings the eye upward and adds 7 shelves of additional open storage.

Harbor View is a modern-day interpretation of the shingled vacation houses of its seaside community. The gambrel roof, horizontal, ground-hugging emphasis, and feeling of simplicity, are all part of the character of the place.
While fitting in with local traditions, Harbor View is meant for modern living. The kitchen is a central gathering spot, open to the main combined living/dining room and to the waterside porch. One easily moves between indoors and outdoors.
The house is designed for an active family, a couple with three grown children and a growing number of grandchildren. It is zoned so that the whole family can be there together but retain privacy. Living, dining, kitchen, library, and porch occupy the center of the main floor. One-story wings on each side house two bedrooms and bathrooms apiece, and two more bedrooms and bathrooms and a study occupy the second floor of the central block. The house is mostly one room deep, allowing cross breezes and light from both sides.
The porch, a third of which is screened, is a main dining and living space, with a stone fireplace offering a cozy place to gather on summer evenings.
A barn with a loft provides storage for a car or boat off-season and serves as a big space for projects or parties in summer.
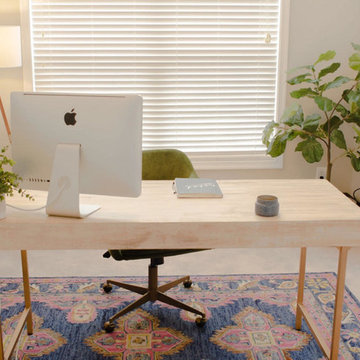
This is an example of a medium sized modern home office in Other with white walls, no fireplace, a freestanding desk and white floors.
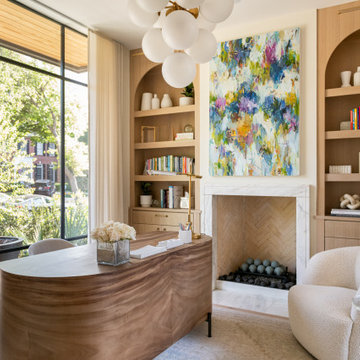
Design ideas for a contemporary home office in Dallas with beige walls, a freestanding desk, white floors and a chimney breast.
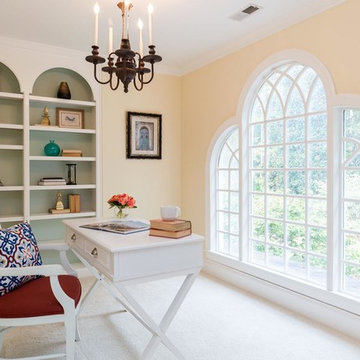
Homeowner painted, made hardware updates from brass to nickel throughout the house. We staged it with a Home Manager, and the home sold in one month for full ask.
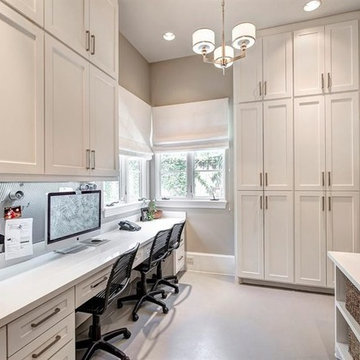
Large contemporary study in Houston with grey walls, no fireplace, a built-in desk and white floors.
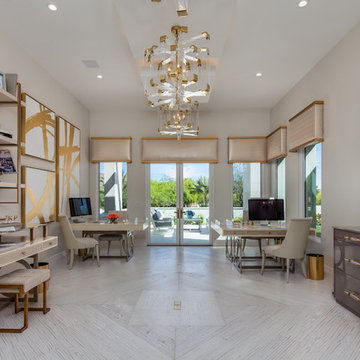
Indy Ferrufino
EIF Images
eifimages@gmail.com
Photo of a large contemporary home office in Phoenix with white walls, light hardwood flooring, a freestanding desk, white floors and no fireplace.
Photo of a large contemporary home office in Phoenix with white walls, light hardwood flooring, a freestanding desk, white floors and no fireplace.
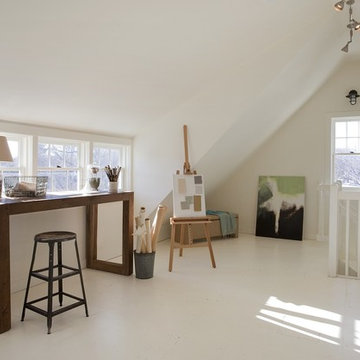
2011 EcoHome Design Award Winner
Key to the successful design were the homeowner priorities of family health, energy performance, and optimizing the walk-to-town construction site. To maintain health and air quality, the home features a fresh air ventilation system with energy recovery, a whole house HEPA filtration system, radiant & radiator heating distribution, and low/no VOC materials. The home’s energy performance focuses on passive heating/cooling techniques, natural daylighting, an improved building envelope, and efficient mechanical systems, collectively achieving overall energy performance of 50% better than code. To address the site opportunities, the home utilizes a footprint that maximizes southern exposure in the rear while still capturing the park view in the front.
ZeroEnergy Design
Green Architecture and Mechanical Design
www.ZeroEnergy.com
Kauffman Tharp Design
Interior Design
www.ktharpdesign.com
Photos by Eric Roth

Contemporary designer office constructed in SE26 conservation area. Functional and stylish.
Inspiration for a medium sized contemporary home studio in London with white walls, a freestanding desk, white floors, ceramic flooring, a timber clad ceiling and panelled walls.
Inspiration for a medium sized contemporary home studio in London with white walls, a freestanding desk, white floors, ceramic flooring, a timber clad ceiling and panelled walls.

MISSION: Les habitants du lieu ont souhaité restructurer les étages de leur maison pour les adapter à leur nouveau mode de vie, avec des enfants plus grands et de plus en plus créatifs.
Une partie du projet a consisté à décloisonner une partie du premier étage pour créer une grande pièce centrale, une « creative room » baignée de lumière où chacun peut dessiner, travailler, créer, se détendre.
Le centre de la pièce est occupé par un grand plateau posé sur des caissons de rangement ouvert, le tout pouvant être décomposé et recomposé selon les besoins. Idéal pour dessiner, peindre ou faire des maquettes ! Le mur de gauche accueille un grand placard ainsi qu'un bureau en alcôve.
Le tout est réalisé sur mesure en contreplaqué d'épicéa (verni incolore mat pour conserver l'aspect du bois brut). Plancher peint en blanc, murs blancs et bois clair créent une ambiance naturelle et gaie, propice à la création !
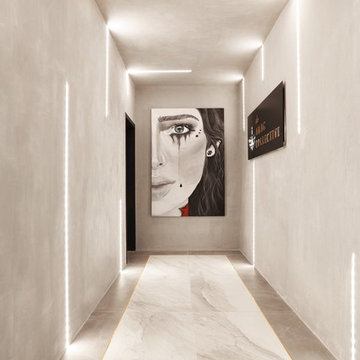
Large contemporary home studio in Toronto with black walls, marble flooring, no fireplace, a freestanding desk and white floors.
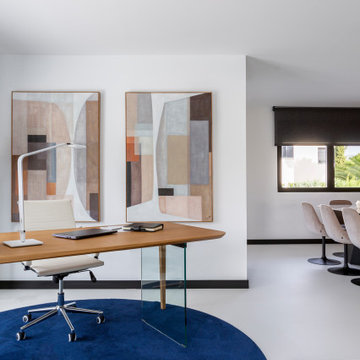
Design ideas for a modern study in Madrid with white walls, a freestanding desk and white floors.
Beige Home Office with White Floors Ideas and Designs
1
