Beige House Exterior with a Brown Roof Ideas and Designs
Refine by:
Budget
Sort by:Popular Today
161 - 180 of 1,814 photos
Item 1 of 3
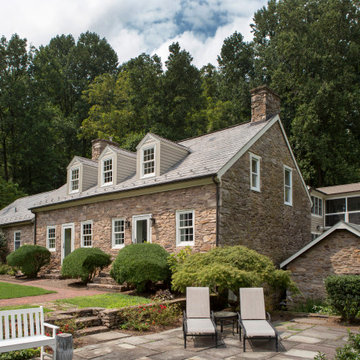
We designed an addition to this farmhouse from the 1730's to include the new kitchen, expanded mudroom and relocated laundry room. The kitchen features an abundance of countertop and island space, island seating, a farmhouse sink, custom walnut cabinetry and floating shelves, a breakfast nook with built-in bench seating and porcelain tile flooring.
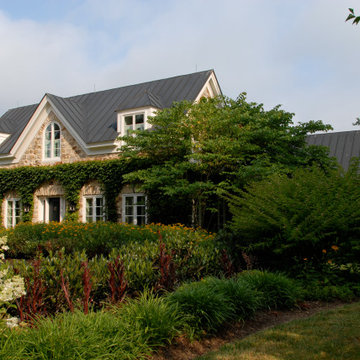
Photo of a large and beige render detached house in DC Metro with three floors, a pitched roof, a metal roof and a brown roof.
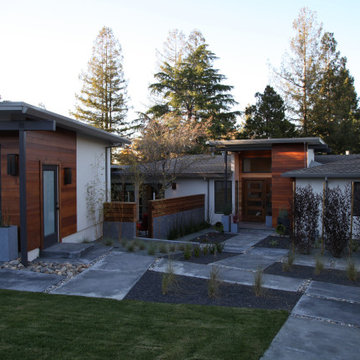
The new garage ties in seamlessly with the original structure. Just to the right and behind the garage is an intimate courtyard. Concrete squares divided by rocks allow for movement between areas without creating a monolith, and provide additional opportunities for water absorption into the landscape.
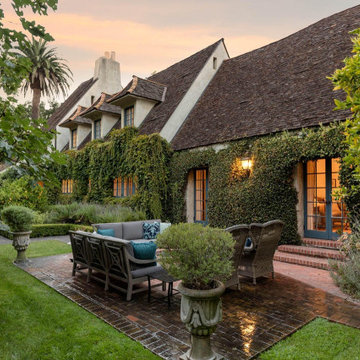
Design ideas for an expansive and beige two floor render detached house in Santa Barbara with a pitched roof, a shingle roof, a brown roof and shingles.
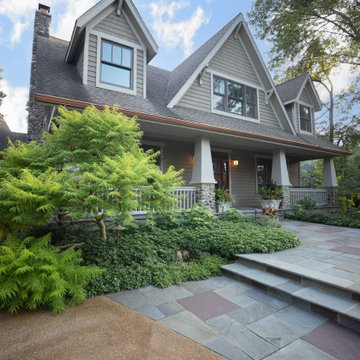
This is an example of a large and beige traditional two floor detached house in Chicago with concrete fibreboard cladding, a pitched roof, a shingle roof, a brown roof and shiplap cladding.
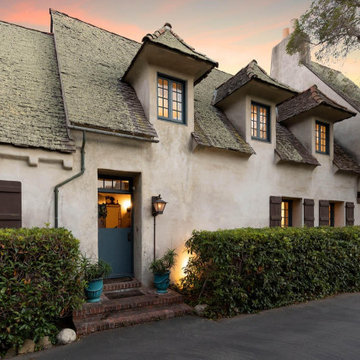
Design ideas for an expansive and beige two floor render detached house in Santa Barbara with a pitched roof, a shingle roof, a brown roof and shingles.
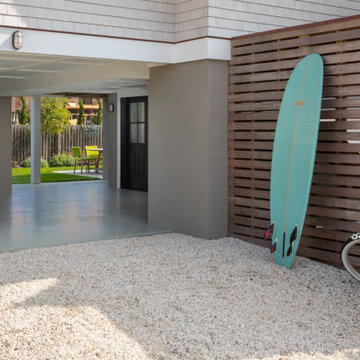
Ground Level Open Area
Design ideas for a medium sized and beige coastal front detached house in New York with three floors, wood cladding, a pitched roof, a shingle roof, a brown roof and shingles.
Design ideas for a medium sized and beige coastal front detached house in New York with three floors, wood cladding, a pitched roof, a shingle roof, a brown roof and shingles.
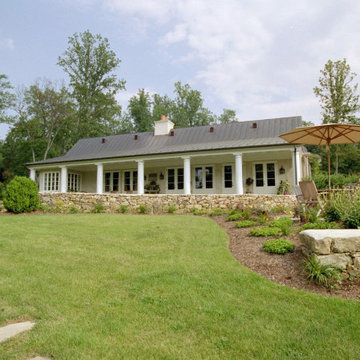
Photo of a large and beige render detached house in DC Metro with three floors, a pitched roof, a metal roof and a brown roof.
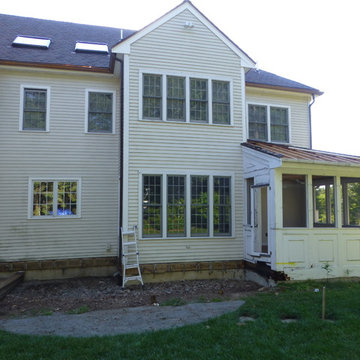
Large and beige traditional detached house in Boston with three floors, vinyl cladding, a pitched roof and a brown roof.
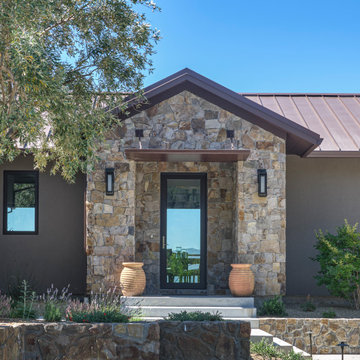
From architecture to finishing touches, this Napa Valley home exudes elegance, sophistication and rustic charm.
The home's charming exterior is adorned with rustic elements. Split face natural stone graces the walls, infusing character and texture into the design.
---
Project by Douglah Designs. Their Lafayette-based design-build studio serves San Francisco's East Bay areas, including Orinda, Moraga, Walnut Creek, Danville, Alamo Oaks, Diablo, Dublin, Pleasanton, Berkeley, Oakland, and Piedmont.
For more about Douglah Designs, see here: http://douglahdesigns.com/
To learn more about this project, see here: https://douglahdesigns.com/featured-portfolio/napa-valley-wine-country-home-design/
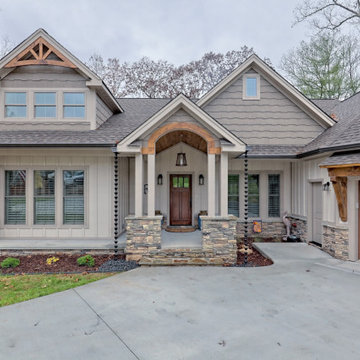
This welcoming Craftsman style home features an angled garage, statement fireplace, open floor plan, and a partly finished basement.
Large and beige classic two floor detached house in Atlanta with concrete fibreboard cladding, a pitched roof, a shingle roof, a brown roof and board and batten cladding.
Large and beige classic two floor detached house in Atlanta with concrete fibreboard cladding, a pitched roof, a shingle roof, a brown roof and board and batten cladding.
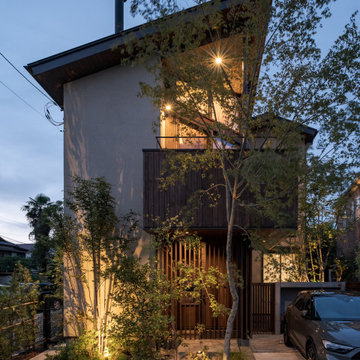
Inspiration for a beige two floor render detached house in Other with a pitched roof, a metal roof, a brown roof and board and batten cladding.
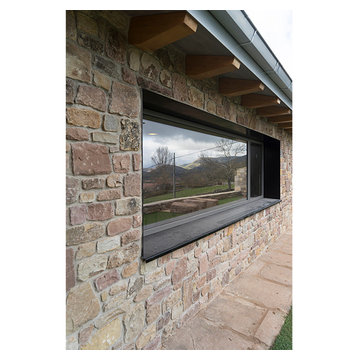
El proyecto está ubicado en un pequeño pueblo de montaña en el Valle de Alto Campoo y se originó a partir de la adaptación a las condiciones locales y las antiguas técnicas de mampostería de piedra con cubierta inclinada, para una mejor integración con el entorno.
El programa, coherente con el estilo de vida actual, se desarrolla adoptando un esquema lineal, reduciendo al mínimo los pasillos y diferenciando los espacios de día y de noche. Así la sala de estar, situada en el centro de la casa, se abre hacia el sureste a través de un ventanal que permite disfrutar de las impresionantes vistas hacia el valle y las montañas. Los dormitorios se sitúan en el ala suroeste, la zona más privada. Gracias a su generosa altura, un entrepiso en la parte superior del baño, permite dos lugares adicionales para dormir.
La casa es muy respetuosa con el medio ambiente en términos estéticos y técnicos, y está diseñada y construida con extrema atención y cuidado por los detalles. Las vastas paredes exteriores de piedra contrastan con el cálido y delicado ambiente interior, gracias a la estructura y los detalles de madera.
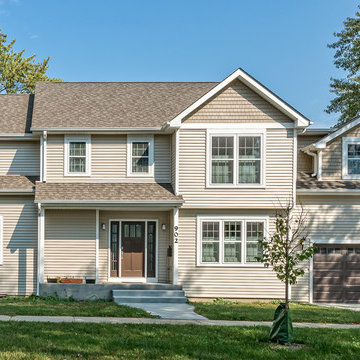
Simple yet elegant curb appeal embracing the brown and beige palette.
Inspiration for a beige and large classic two floor detached house in Chicago with vinyl cladding, a pitched roof, a shingle roof and a brown roof.
Inspiration for a beige and large classic two floor detached house in Chicago with vinyl cladding, a pitched roof, a shingle roof and a brown roof.
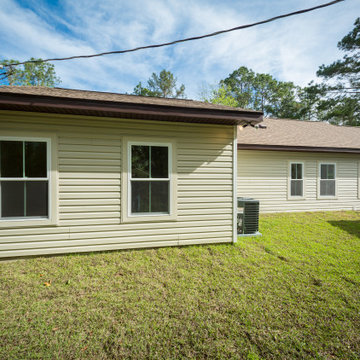
A custom home with vinyl lap siding and single hung windows.
Design ideas for a medium sized and beige classic bungalow detached house with vinyl cladding, a pitched roof, a shingle roof and a brown roof.
Design ideas for a medium sized and beige classic bungalow detached house with vinyl cladding, a pitched roof, a shingle roof and a brown roof.
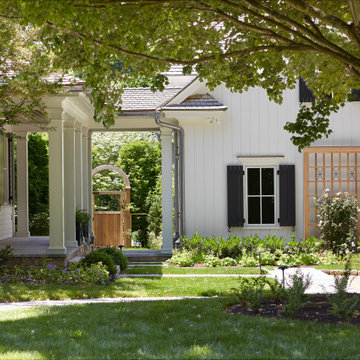
Design ideas for a large and beige rural two floor detached house in New York with wood cladding, a shingle roof, a brown roof and shingles.
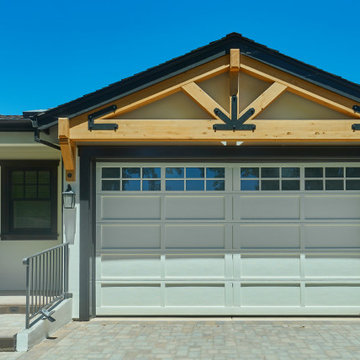
A large gable over the garage echoes the smaller gable to the left.
Inspiration for a medium sized and beige classic bungalow render detached house in San Francisco with a pitched roof, a shingle roof and a brown roof.
Inspiration for a medium sized and beige classic bungalow render detached house in San Francisco with a pitched roof, a shingle roof and a brown roof.
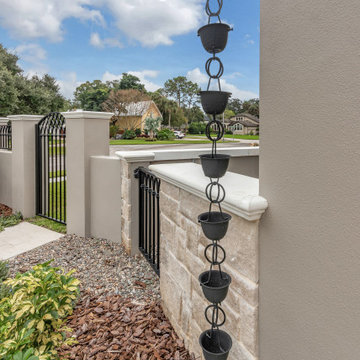
This custom built 2-story French Country style home is a beautiful retreat in the South Tampa area. The exterior of the home was designed to strike a subtle balance of stucco and stone, brought together by a neutral color palette with contrasting rust-colored garage doors and shutters. To further emphasize the European influence on the design, unique elements like the curved roof above the main entry and the castle tower that houses the octagonal shaped master walk-in shower jutting out from the main structure. Additionally, the entire exterior form of the home is lined with authentic gas-lit sconces. The rear of the home features a putting green, pool deck, outdoor kitchen with retractable screen, and rain chains to speak to the country aesthetic of the home.
Inside, you are met with a two-story living room with full length retractable sliding glass doors that open to the outdoor kitchen and pool deck. A large salt aquarium built into the millwork panel system visually connects the media room and living room. The media room is highlighted by the large stone wall feature, and includes a full wet bar with a unique farmhouse style bar sink and custom rustic barn door in the French Country style. The country theme continues in the kitchen with another larger farmhouse sink, cabinet detailing, and concealed exhaust hood. This is complemented by painted coffered ceilings with multi-level detailed crown wood trim. The rustic subway tile backsplash is accented with subtle gray tile, turned at a 45 degree angle to create interest. Large candle-style fixtures connect the exterior sconces to the interior details. A concealed pantry is accessed through hidden panels that match the cabinetry. The home also features a large master suite with a raised plank wood ceiling feature, and additional spacious guest suites. Each bathroom in the home has its own character, while still communicating with the overall style of the home.
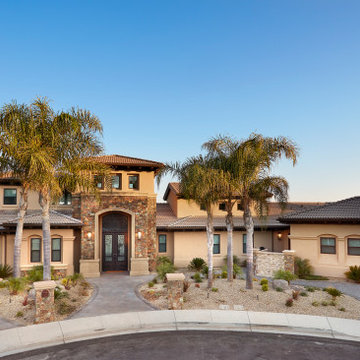
Design ideas for a large and beige mediterranean two floor render detached house in San Francisco with a tiled roof and a brown roof.
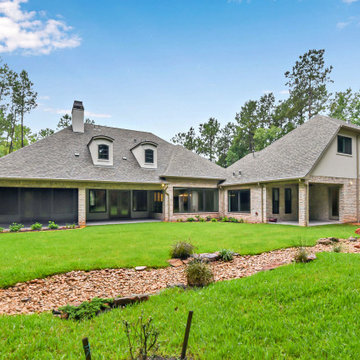
Inspiration for a large and beige two floor brick detached house in Houston with a hip roof, a shingle roof and a brown roof.
Beige House Exterior with a Brown Roof Ideas and Designs
9