Beige House Exterior with a Mansard Roof Ideas and Designs
Refine by:
Budget
Sort by:Popular Today
1 - 20 of 1,434 photos
Item 1 of 3
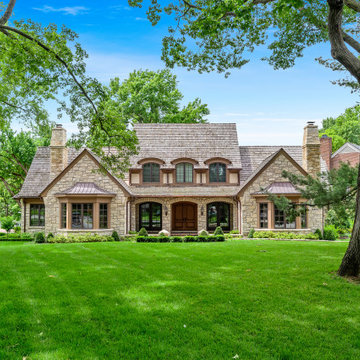
This is an example of a large and beige classic two floor detached house in Kansas City with stone cladding, a mansard roof and a shingle roof.
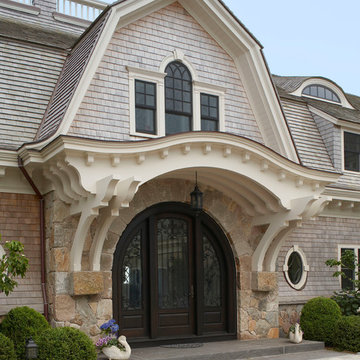
A grand front entrance welcomes you into the home. When approaching the entry you can look through the doors and see the ocean beyond.
This is an example of an expansive and beige traditional two floor detached house in Boston with wood cladding, a mansard roof and a shingle roof.
This is an example of an expansive and beige traditional two floor detached house in Boston with wood cladding, a mansard roof and a shingle roof.
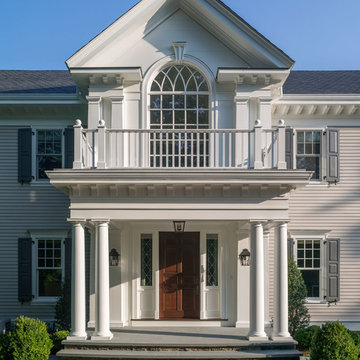
Design ideas for an expansive and beige traditional house exterior in Boston with three floors, wood cladding and a mansard roof.
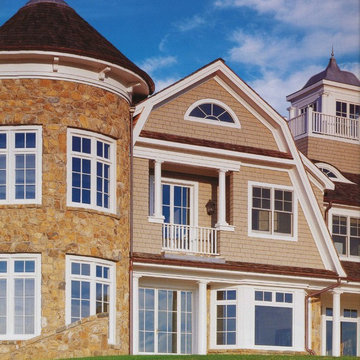
Photo of an expansive and beige classic two floor house exterior in New York with stone cladding and a mansard roof.
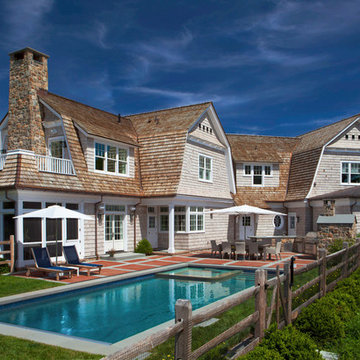
Inspiration for a beige nautical two floor detached house in New York with wood cladding, a mansard roof and a shingle roof.
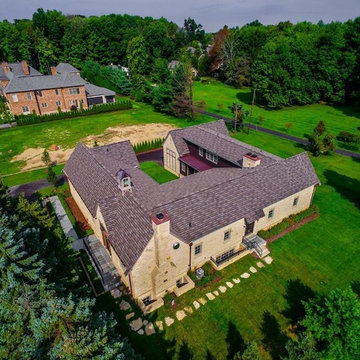
This is an example of an expansive and beige farmhouse house exterior in Other with three floors, stone cladding and a mansard roof.
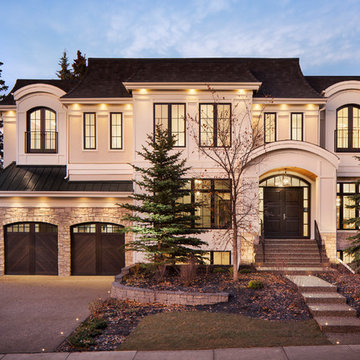
Inspiration for a beige traditional two floor render detached house in Calgary with a mansard roof and a shingle roof.
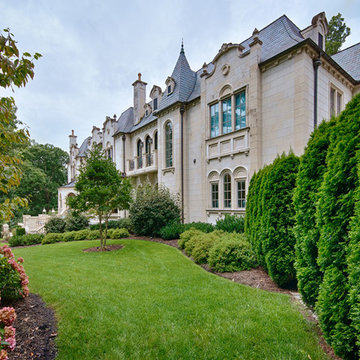
Custom limestone cladding, balustrades, window surrounds, and door surrounds by DeSantana Stone Co. Our team of design professionals is available to answer any questions you may have at: (828) 681-5111.
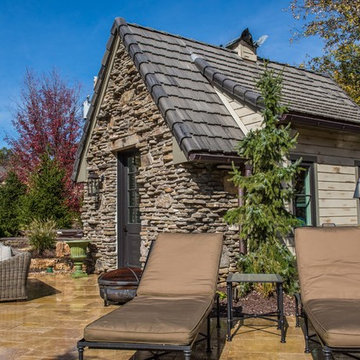
Inspiration for a large and beige rustic two floor house exterior in St Louis with mixed cladding and a mansard roof.

An updated look for the new porch
Small and beige victorian two floor house exterior in Boston with concrete fibreboard cladding and a mansard roof.
Small and beige victorian two floor house exterior in Boston with concrete fibreboard cladding and a mansard roof.
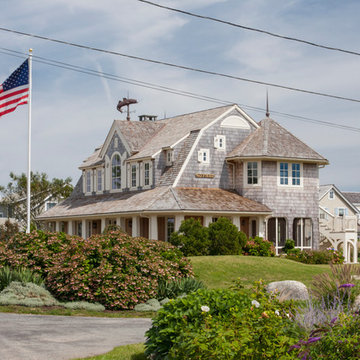
Photo Credits: Brian Vanden Brink
Large and beige coastal two floor detached house in Boston with wood cladding, a mansard roof and a shingle roof.
Large and beige coastal two floor detached house in Boston with wood cladding, a mansard roof and a shingle roof.
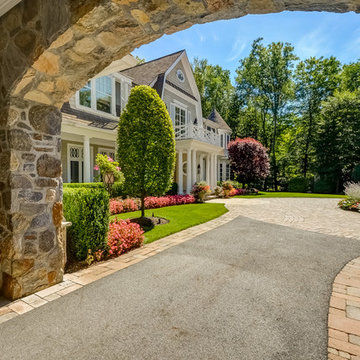
A view of the front through the charming porte cochere.
Design ideas for a beige traditional two floor detached house in New York with wood cladding, a mansard roof and a shingle roof.
Design ideas for a beige traditional two floor detached house in New York with wood cladding, a mansard roof and a shingle roof.
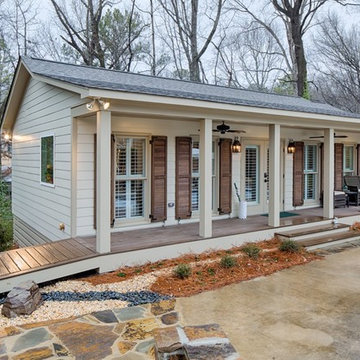
Heith Comer
Beige and medium sized traditional bungalow house exterior in Birmingham with concrete fibreboard cladding and a mansard roof.
Beige and medium sized traditional bungalow house exterior in Birmingham with concrete fibreboard cladding and a mansard roof.
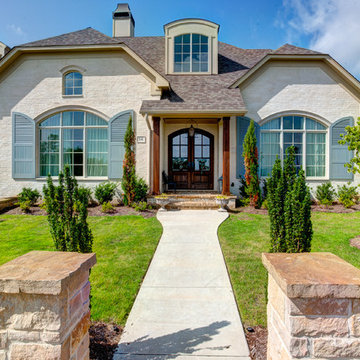
Custom home by Parkinson Building Group in Little Rock, AR.
Design ideas for a large and beige classic two floor brick detached house in Little Rock with a mansard roof and a tiled roof.
Design ideas for a large and beige classic two floor brick detached house in Little Rock with a mansard roof and a tiled roof.
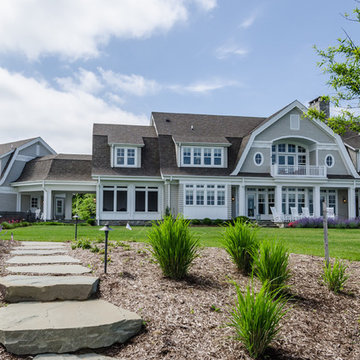
This is an example of an expansive and beige classic two floor house exterior in Baltimore with wood cladding and a mansard roof.
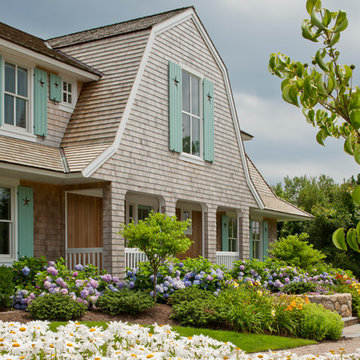
Brian Vanden Brink
Large and beige classic two floor detached house in Boston with wood cladding, a mansard roof and a shingle roof.
Large and beige classic two floor detached house in Boston with wood cladding, a mansard roof and a shingle roof.
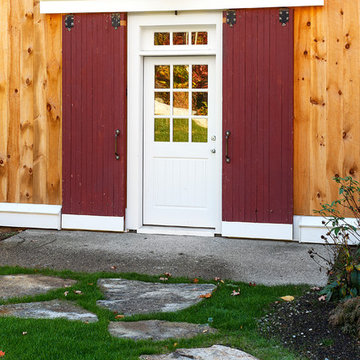
Newly built side entryway into renovated barn
Inspiration for a medium sized and beige country two floor detached house in Boston with wood cladding, a mansard roof and a metal roof.
Inspiration for a medium sized and beige country two floor detached house in Boston with wood cladding, a mansard roof and a metal roof.
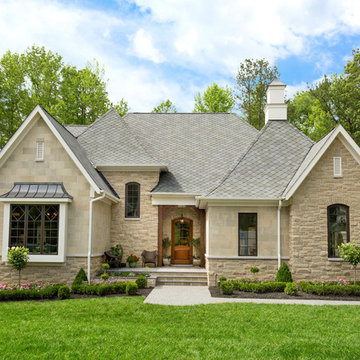
Roof - GAF Sienna Shingles in Harbor Mist
Brick - Redland-Lawrenceville Brick
-Color: Charleston
-Mortar: C380 Flamingo Brickmix
Stone - Arriscraft - Renaissance
Color: Sandrift
Finish: Sandblasted
Arriscraft - Citadel
Color: Willow Breeze
C380 Mortar
Photography by Bryan Chavez
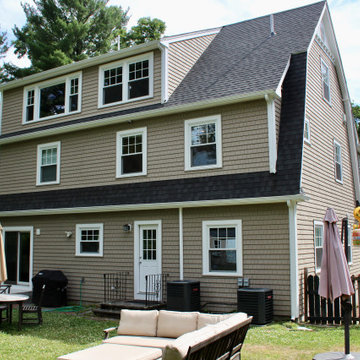
A two story addition is built on top of an existing arts and crafts style ranch is capped with a gambrel roof to minimize the effects of height..
Design ideas for a medium sized and beige classic detached house in Boston with three floors, mixed cladding, a mansard roof, a mixed material roof and board and batten cladding.
Design ideas for a medium sized and beige classic detached house in Boston with three floors, mixed cladding, a mansard roof, a mixed material roof and board and batten cladding.
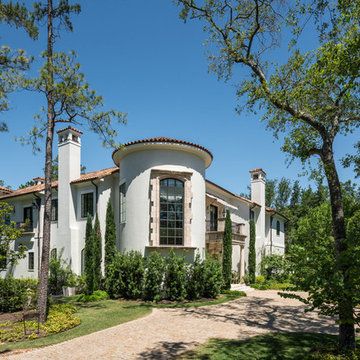
Design ideas for a large and beige mediterranean two floor detached house in Houston with stone cladding, a mansard roof and a shingle roof.
Beige House Exterior with a Mansard Roof Ideas and Designs
1