Beige House Exterior with a Pitched Roof Ideas and Designs
Refine by:
Budget
Sort by:Popular Today
81 - 100 of 941 photos
Item 1 of 3

fotosold
Medium sized and beige traditional bungalow flat in Other with mixed cladding, a pitched roof and a shingle roof.
Medium sized and beige traditional bungalow flat in Other with mixed cladding, a pitched roof and a shingle roof.
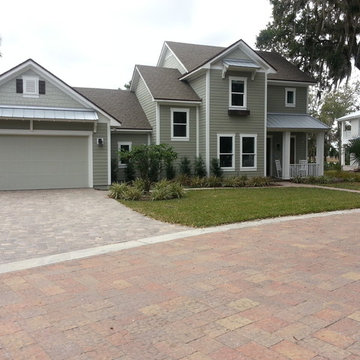
Built by Glenn Layton Homes
Inspiration for a large and green classic two floor house exterior in Jacksonville with vinyl cladding and a pitched roof.
Inspiration for a large and green classic two floor house exterior in Jacksonville with vinyl cladding and a pitched roof.
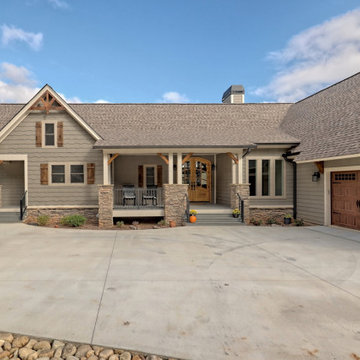
This gorgeous craftsman home features a main level and walk-out basement with an open floor plan, large covered deck, and custom cabinetry. Featured here is the front elevation.
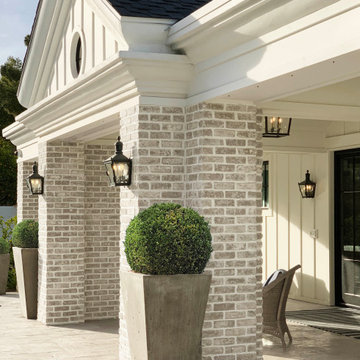
Heather Ryan, Interior Designer
H.Ryan Studio - Scottsdale, AZ
www.hryanstudio.com
Inspiration for a medium sized and white traditional bungalow house exterior in Phoenix with mixed cladding, a pitched roof and a shingle roof.
Inspiration for a medium sized and white traditional bungalow house exterior in Phoenix with mixed cladding, a pitched roof and a shingle roof.

Inspiration for a gey classic two floor brick detached house in Other with a mixed material roof and a pitched roof.

Inspired by the majesty of the Northern Lights and this family's everlasting love for Disney, this home plays host to enlighteningly open vistas and playful activity. Like its namesake, the beloved Sleeping Beauty, this home embodies family, fantasy and adventure in their truest form. Visions are seldom what they seem, but this home did begin 'Once Upon a Dream'. Welcome, to The Aurora.
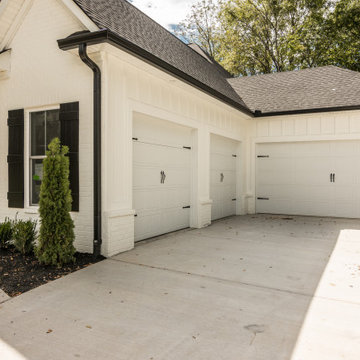
Design ideas for a large and white rural two floor detached house in Nashville with mixed cladding, a pitched roof and a shingle roof.

Between the house and garage is a paver patio, perfect for outdoor entertaining.
Contractor: Maven Development
Photo: Emily Rose Imagery
This is an example of a medium sized and green classic two floor detached house in Detroit with concrete fibreboard cladding, a pitched roof, a shingle roof and a brown roof.
This is an example of a medium sized and green classic two floor detached house in Detroit with concrete fibreboard cladding, a pitched roof, a shingle roof and a brown roof.

Mindful Designs, Inc.
Longviews Studios, Inc.
Photo of a brown rustic bungalow house exterior in Other with wood cladding, a pitched roof and a shingle roof.
Photo of a brown rustic bungalow house exterior in Other with wood cladding, a pitched roof and a shingle roof.

Robert Miller Photography
Photo of a large and blue classic detached house in DC Metro with three floors, concrete fibreboard cladding, a shingle roof, a pitched roof and a grey roof.
Photo of a large and blue classic detached house in DC Metro with three floors, concrete fibreboard cladding, a shingle roof, a pitched roof and a grey roof.
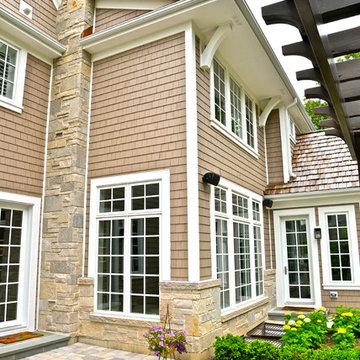
Backyard/patio with fire pit and pergola at our Lake Forest Custom Home in Middlefork Farms
Inspiration for a beige victorian two floor house exterior in Chicago with wood cladding and a pitched roof.
Inspiration for a beige victorian two floor house exterior in Chicago with wood cladding and a pitched roof.

Inspiration for a large and brown farmhouse two floor house exterior in New York with wood cladding and a pitched roof.

Yankee Barn Homes - Bennington Carriage House
Red and large rural two floor detached house in Manchester with wood cladding, a pitched roof and a shingle roof.
Red and large rural two floor detached house in Manchester with wood cladding, a pitched roof and a shingle roof.

The James Hardie siding in Boothbay Blue calls attention to the bright white architectural details that lend this home a historical charm befitting of the surrounding homes.
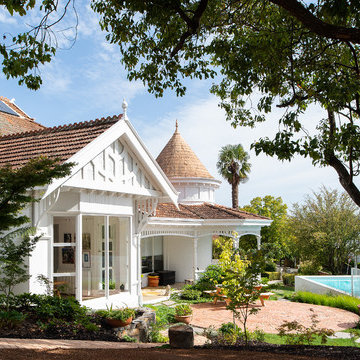
The project was the result of a highly collaborative design process between the client and architect. This collaboration led to a design outcome which prioritised light, expanding volumes and increasing connectivity both within the home and out to the garden.
Within the complex original plan, rational solutions were found to make sense of late twentieth century extensions and underutilised spaces. Compartmentalised spaces have been reprogrammed to allow for generous open plan living. A series of internal voids were used to promote social connection across and between floors, while introducing new light into the depths of the home.

Brick, Siding, Fascia, and Vents
Manufacturer:Sherwin Williams
Color No.:SW 6203
Color Name.:Spare White
Garage Doors
Manufacturer:Sherwin Williams
Color No.:SW 7067
Color Name.:Cityscape
Railings
Manufacturer:Sherwin Williams
Color No.:SW 7069
Color Name.:Iron Ore
Exterior Doors
Manufacturer:Sherwin Williams
Color No.:SW 3026
Color Name.:King’s Canyon

This beautiful lake and snow lodge site on the waters edge of Lake Sunapee, and only one mile from Mt Sunapee Ski and Snowboard Resort. The home features conventional and timber frame construction. MossCreek's exquisite use of exterior materials include poplar bark, antique log siding with dovetail corners, hand cut timber frame, barn board siding and local river stone piers and foundation. Inside, the home features reclaimed barn wood walls, floors and ceilings.
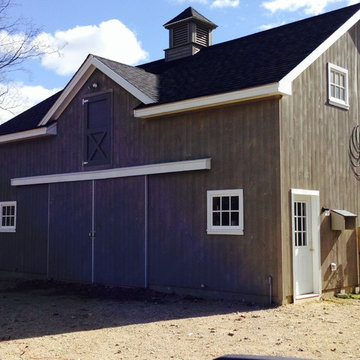
Inspiration for a large and brown country two floor house exterior in Boston with wood cladding and a pitched roof.
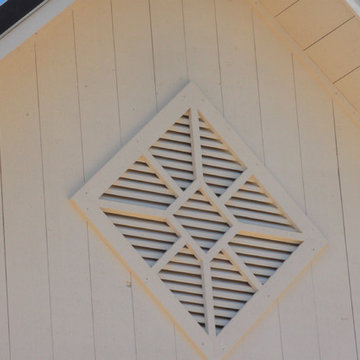
This is an example of a medium sized and beige country two floor detached house in Philadelphia with stone cladding, a pitched roof and a metal roof.
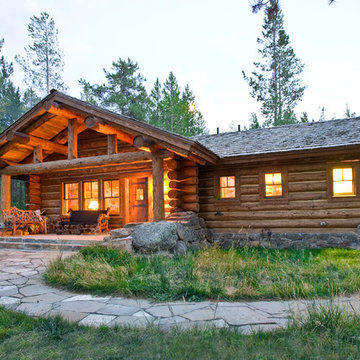
Tuck Fauntlerey
Rustic bungalow house exterior in Other with wood cladding and a pitched roof.
Rustic bungalow house exterior in Other with wood cladding and a pitched roof.
Beige House Exterior with a Pitched Roof Ideas and Designs
5