Beige House Exterior with a Red Roof Ideas and Designs
Refine by:
Budget
Sort by:Popular Today
81 - 100 of 333 photos
Item 1 of 3
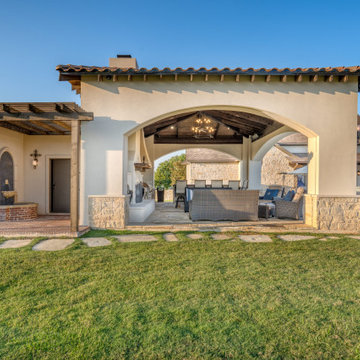
Custom, luxury outdoor kitchen, bath and shower. Complete with fireplace, outdoor pergola covering bathroom and shower and a custom fountain.
Large and beige bungalow detached house in Dallas with a tiled roof and a red roof.
Large and beige bungalow detached house in Dallas with a tiled roof and a red roof.
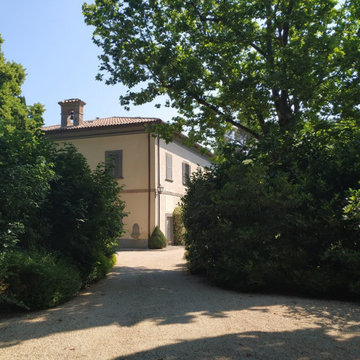
Design ideas for a large and beige classic two floor detached house in Other with a pitched roof, a tiled roof and a red roof.
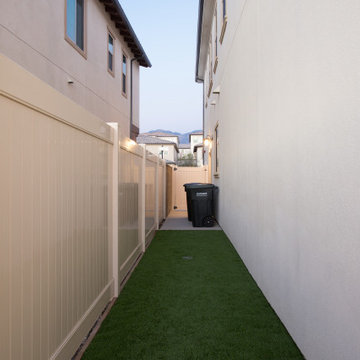
On this side of the house is a concrete slab walkway for the trash area and side exit from the garage. Artificial grass lines the rest of the side yard due to lack of sun exposure throughout the day and provides an area for the dogs to do their business on.
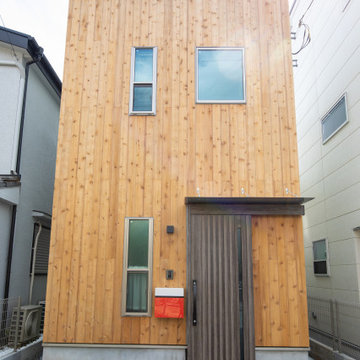
都内住宅地のため、本物の木の板を張ることはなかなかむずかしいですが、チャネルオリジナル社製の杉板をはりました。無機質になりがちな住宅地に 木の温かみを加えます。
Small and beige rustic detached house in Tokyo with three floors, wood cladding, a pitched roof, a shingle roof, a red roof and board and batten cladding.
Small and beige rustic detached house in Tokyo with three floors, wood cladding, a pitched roof, a shingle roof, a red roof and board and batten cladding.
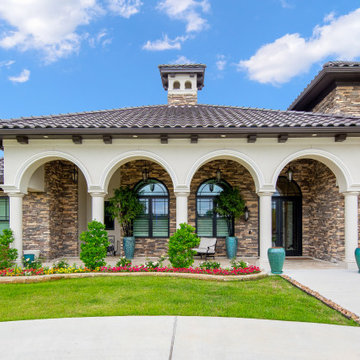
Expansive home with a porch and court yard.
Design ideas for an expansive and beige mediterranean two floor render detached house in Houston with a pitched roof, a tiled roof and a red roof.
Design ideas for an expansive and beige mediterranean two floor render detached house in Houston with a pitched roof, a tiled roof and a red roof.
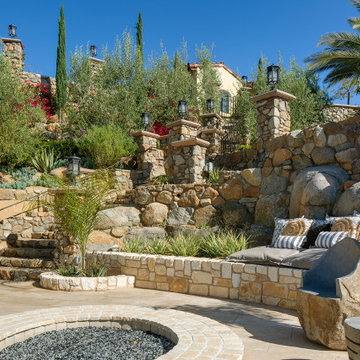
Inspiration for an expansive and beige mediterranean render detached house in San Diego with four floors, a pitched roof, a tiled roof and a red roof.
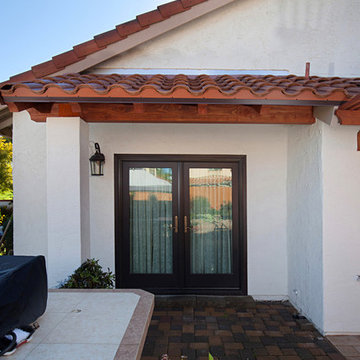
This patio cover is an extension to this Oceanside home's design with a matching tile roof and stucco posts. Photos by Preview First.
Photo of a large and beige classic two floor clay and rear detached house in San Diego with a mansard roof, a tiled roof and a red roof.
Photo of a large and beige classic two floor clay and rear detached house in San Diego with a mansard roof, a tiled roof and a red roof.
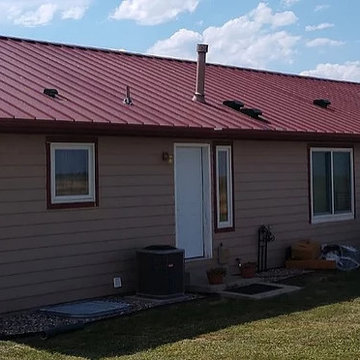
Re roof at residential home
This is an example of a medium sized and beige modern bungalow front detached house in Denver with wood cladding, a pitched roof, a metal roof, a red roof and shiplap cladding.
This is an example of a medium sized and beige modern bungalow front detached house in Denver with wood cladding, a pitched roof, a metal roof, a red roof and shiplap cladding.
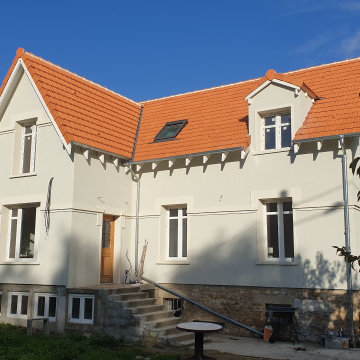
This is an example of a large and beige traditional two floor brick terraced house in Paris with a pitched roof, a tiled roof and a red roof.
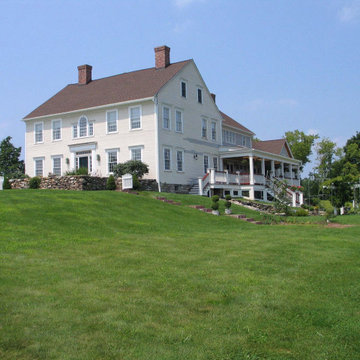
Inspiration for a beige classic detached house in Bridgeport with three floors, wood cladding, a pitched roof, a shingle roof, a red roof and shiplap cladding.
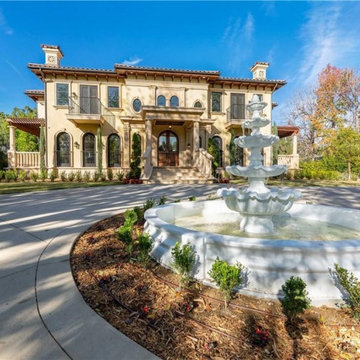
ITALIAN RENAISSANCE REVIVAL STYLE. Limestone-stucco exterior with clay roof tiling. Classically detailed entrance portico with rod iron balconies and exterior porches and arbors. Custom Mahogany Arched Doors with custom iron work.
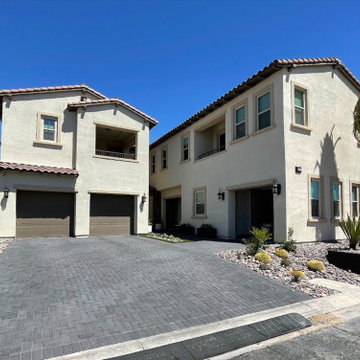
Tridel Construction, Las Vegas, Nevada, 2022 Regional CotY Award Winner, Residential Addition $100,000 to $250,000
Photo of a large and beige two floor render detached house in Las Vegas with a pitched roof, a tiled roof and a red roof.
Photo of a large and beige two floor render detached house in Las Vegas with a pitched roof, a tiled roof and a red roof.
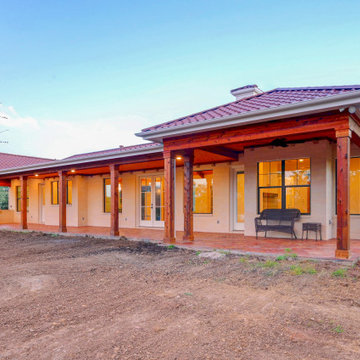
Rear Elevation
Photo of a large and beige bungalow detached house in Austin with stone cladding, a hip roof, a tiled roof and a red roof.
Photo of a large and beige bungalow detached house in Austin with stone cladding, a hip roof, a tiled roof and a red roof.
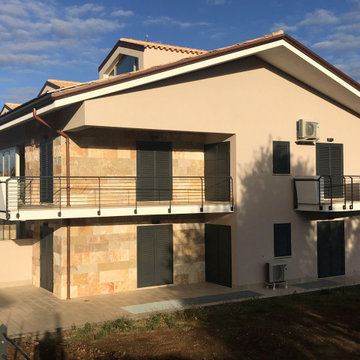
L’intervento edilizio prevede la realizzazione di due edifici su tre livelli fuori terra ed un piano interrato per garage e cantine e una copertura a falda inclinata.
Sono state studiati vari tagli per le unità abitative ovvero il monolocale, bilocale e il trilocale. Le unità abitative di circa 80 mq. contengono un ingresso, un living con angolo cottura, due camere da letto con servizi e ripostigli.
Inoltre è stata studiata la contestualizzazione nel luogo e nel paesaggio circostante e nella progettazione sono stati seguiti i principi del risparmio energetico e dell’ecosostenibilità.
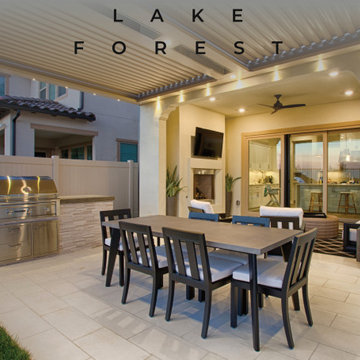
This patio was added to the rear of the house. We poured a slab footing and covered them with large format porcelain tile. A motorized-louvered trellis from Smart Patio, which has recessed LED lighting, attaches to the exterior stucco wall. Custom BBQ island with stone cladding and polished stone countertop. Great space for entertaining and family gatherings!
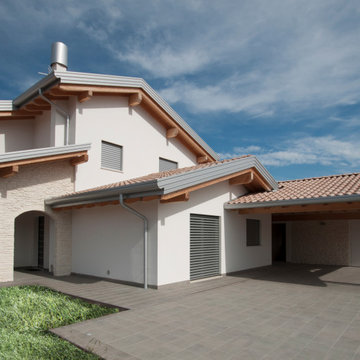
Struttura prefabbricato il legno
Sistema a telaio (balloon frame)
Fornitura chiavi in mano
Classe raggiunte A++
Large and beige modern two floor detached house in Other with stone cladding, a pitched roof, a tiled roof, a red roof and shiplap cladding.
Large and beige modern two floor detached house in Other with stone cladding, a pitched roof, a tiled roof, a red roof and shiplap cladding.
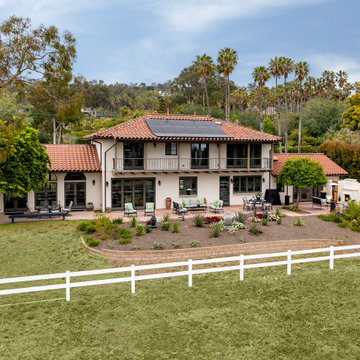
Architect: Becker Henson Niksto
Photographer: Jim Bartsch
Photo of a large and beige mediterranean two floor render detached house in Santa Barbara with a lean-to roof, a tiled roof and a red roof.
Photo of a large and beige mediterranean two floor render detached house in Santa Barbara with a lean-to roof, a tiled roof and a red roof.
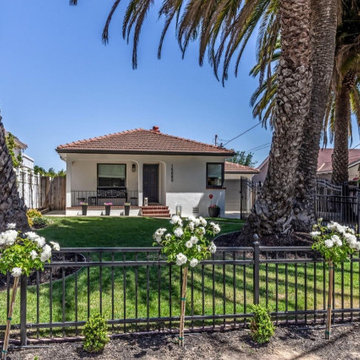
Beautiful Facade with simple details and greenery
Inspiration for a small and beige classic bungalow render detached house in San Francisco with a red roof.
Inspiration for a small and beige classic bungalow render detached house in San Francisco with a red roof.
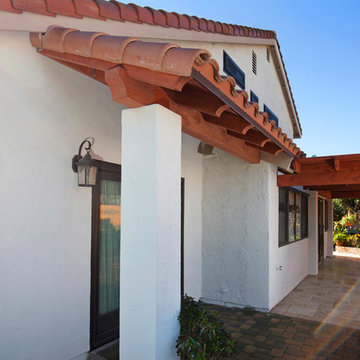
Classic Home Improvements built this tile roof patio cover to extend the patio and outdoor living space. Adding an outdoor fan and new tile, these homeowners are able to fully enjoy the outdoors protected from the sun and in comfort. Photos by Preview First.
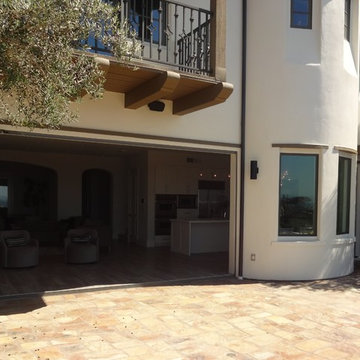
Family room facing outdoor ocean views uitlizing all frameless glass accordion doors shown fully open
https://ZenArchitect.com
Beige House Exterior with a Red Roof Ideas and Designs
5