Beige House Exterior with Metal Cladding Ideas and Designs
Refine by:
Budget
Sort by:Popular Today
81 - 100 of 344 photos
Item 1 of 3
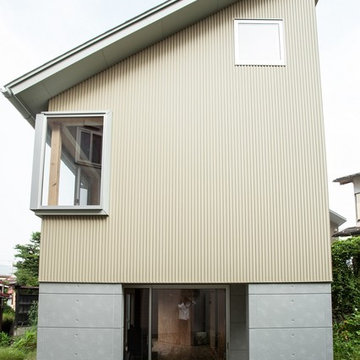
photo : masakazu koga
Inspiration for a beige modern two floor house exterior in Other with metal cladding and a lean-to roof.
Inspiration for a beige modern two floor house exterior in Other with metal cladding and a lean-to roof.
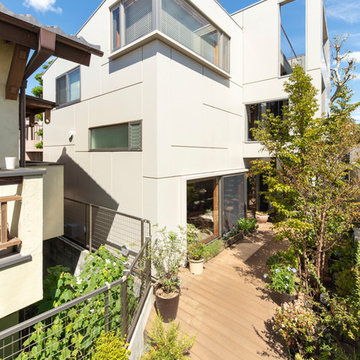
外壁はオリジナルアルミパネル。パネルの割付と開口部が、建物に陰影をつける。
PHOTO:Brian Sawazaki Photography
Small and beige modern two floor detached house in Tokyo with metal cladding, a lean-to roof and a metal roof.
Small and beige modern two floor detached house in Tokyo with metal cladding, a lean-to roof and a metal roof.
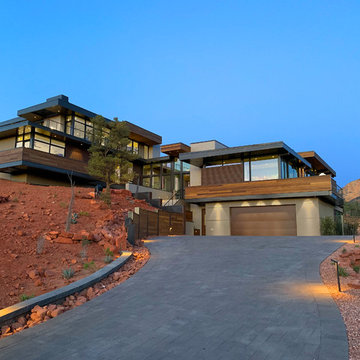
Valdez Architects - Sedona AZ
Design ideas for a large and beige modern detached house in Phoenix with three floors, metal cladding and a flat roof.
Design ideas for a large and beige modern detached house in Phoenix with three floors, metal cladding and a flat roof.
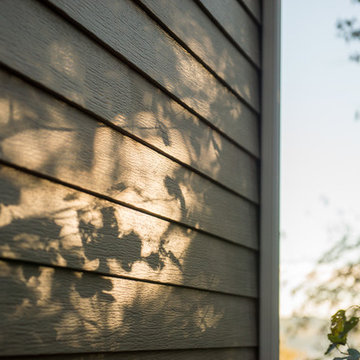
TruCedar Steel Siding shown in Single 6" in Napa Vine.
Photo of a beige two floor house exterior in Grand Rapids with metal cladding.
Photo of a beige two floor house exterior in Grand Rapids with metal cladding.
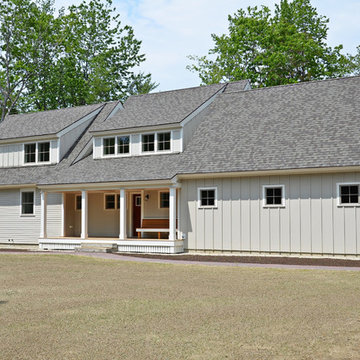
Medium sized and beige rural two floor detached house in Other with metal cladding, a pitched roof and a shingle roof.
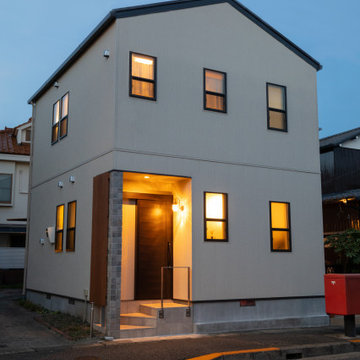
Photo of a small and beige rustic two floor detached house in Tokyo with metal cladding, a pitched roof and a shingle roof.
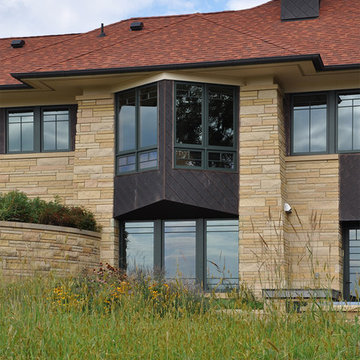
Sylvia Frank, AIA
Design ideas for a large and beige traditional bungalow house exterior in Minneapolis with metal cladding.
Design ideas for a large and beige traditional bungalow house exterior in Minneapolis with metal cladding.
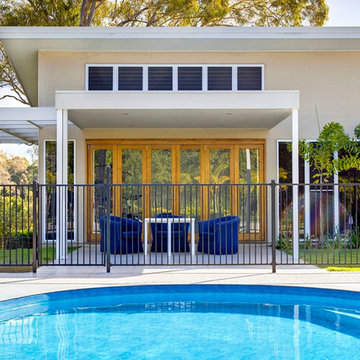
A new wide terrace was built from the clients existing lounge and dining area. This space has a new insulated and lined skillion roof to maximise light and natural ventilation by taking advantage of the north-east breeze. For a higher degree of waterproofing louvres and an inlay roof were built.
A new pavilion-addition accommodating one extra bedroom and a large entertainment room now flows out to a covered terrace overlooking the pool. The new entertainment and terraced areas relate to the existing pool location and the remainder of the backyard.
The majority of the new windows face north-east and are casement windows and louvres to capture maximum airflow.
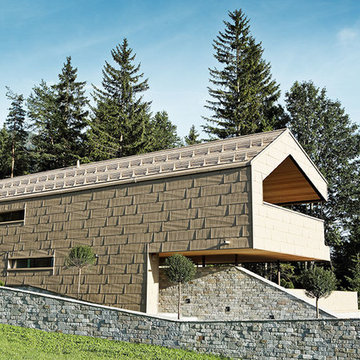
Produkt: Dach- und Fassadenpaneel FX.12
Farbe: Sandbraun
Verarbeitung: Hangl Christopf, Telfs
Architektur: Maaars Architektur Innsbruck
Fotocredit: PREFA/Croce & Wir
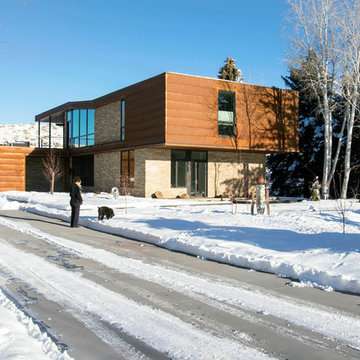
Photo of a large and beige contemporary two floor house exterior in Salt Lake City with metal cladding and a flat roof.
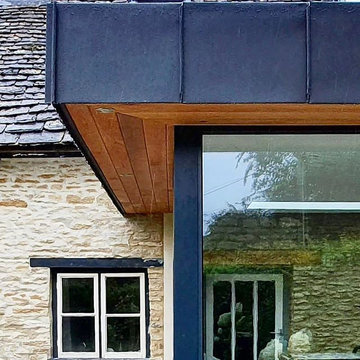
Single storey contemporary extension to 1800s detached Cotswolds cottage
This is an example of a medium sized and beige contemporary bungalow detached house in Wiltshire with metal cladding, a flat roof and a metal roof.
This is an example of a medium sized and beige contemporary bungalow detached house in Wiltshire with metal cladding, a flat roof and a metal roof.
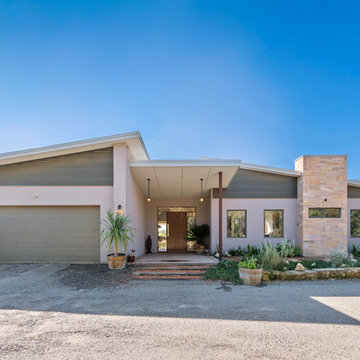
Inspiration for a large and beige contemporary bungalow detached house in Perth with metal cladding, a lean-to roof and a metal roof.
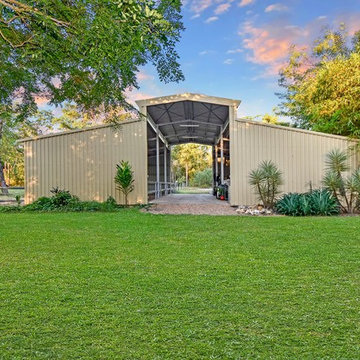
Jacqui Sheehan, A Beautiful property in Girraween, Darwin, Northern Territory. Lovingly built by the owner for over a decade with lots of custom steelwork, rolling green lawns and the highest ceilings you will ever see
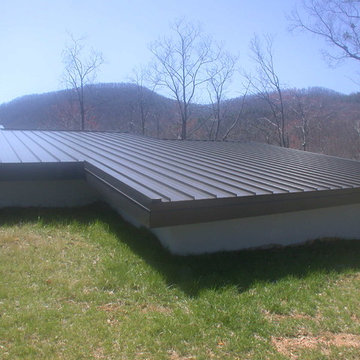
Even the north wall of the garage was covered with earth. Richard C. MacCrea
Inspiration for a medium sized and beige modern two floor detached house in Atlanta with metal cladding, a lean-to roof and a metal roof.
Inspiration for a medium sized and beige modern two floor detached house in Atlanta with metal cladding, a lean-to roof and a metal roof.
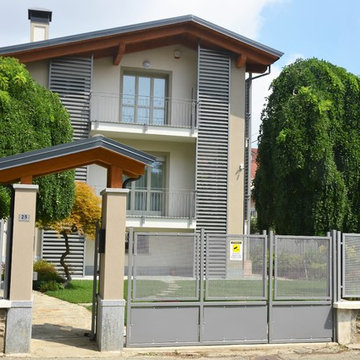
This is an example of a large and beige contemporary detached house in Turin with three floors, metal cladding, a pitched roof and a tiled roof.
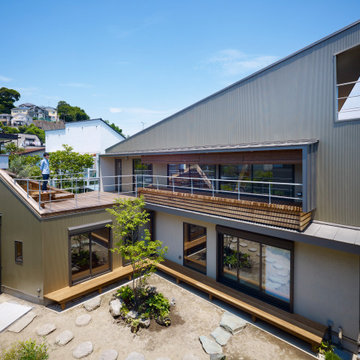
Inspiration for a beige two floor detached house with metal cladding, a grey roof and a lean-to roof.
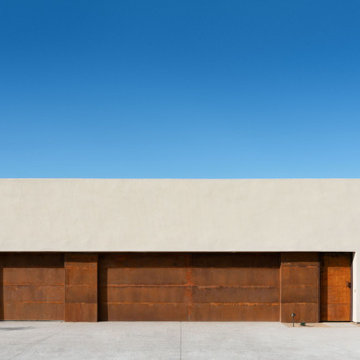
Photo of a beige modern bungalow detached house in Phoenix with metal cladding and a flat roof.
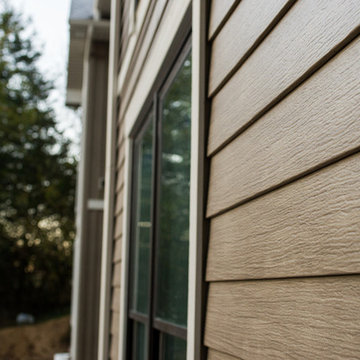
TruCedar Steel Siding shown in Single 6" in Napa Vine.
Beige two floor house exterior in Grand Rapids with metal cladding.
Beige two floor house exterior in Grand Rapids with metal cladding.
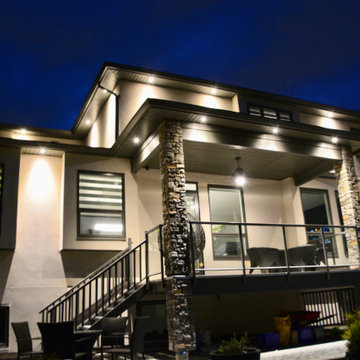
This is an example of a beige modern detached house in Vancouver with three floors and metal cladding.
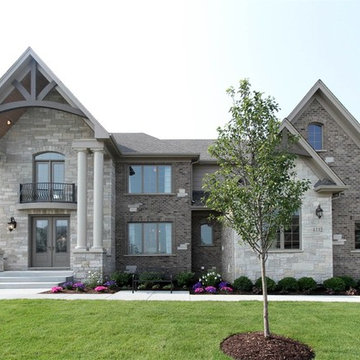
Arundel Custom Home
Ashwood Park
Naperville, IL
Indian Prairie School District 204
This is an example of a large and beige contemporary two floor house exterior in Chicago with metal cladding.
This is an example of a large and beige contemporary two floor house exterior in Chicago with metal cladding.
Beige House Exterior with Metal Cladding Ideas and Designs
5