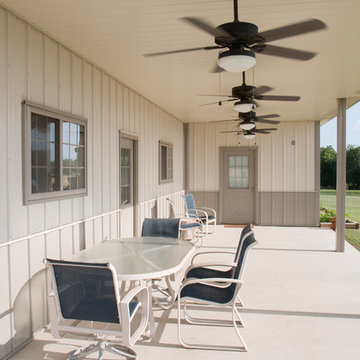Beige House Exterior with Metal Cladding Ideas and Designs
Refine by:
Budget
Sort by:Popular Today
1 - 20 of 52 photos
Item 1 of 3

StudioBell
Inspiration for a gey urban bungalow house exterior in Nashville with metal cladding and a flat roof.
Inspiration for a gey urban bungalow house exterior in Nashville with metal cladding and a flat roof.

Photo of a large and black contemporary two floor detached house in Burlington with metal cladding, a flat roof and a metal roof.

Tom Ross | Brilliant Creek
Medium sized and gey contemporary house exterior in Melbourne with metal cladding and a flat roof.
Medium sized and gey contemporary house exterior in Melbourne with metal cladding and a flat roof.

Photo Credit: Ann Gazdik
Large and white victorian two floor detached house in Boston with metal cladding, a pitched roof and a shingle roof.
Large and white victorian two floor detached house in Boston with metal cladding, a pitched roof and a shingle roof.

Inspiration for a small and gey industrial split-level detached house in Melbourne with metal cladding, a flat roof, a metal roof and a grey roof.

Large and beige contemporary detached house in Turin with three floors, metal cladding, a pitched roof and a tiled roof.
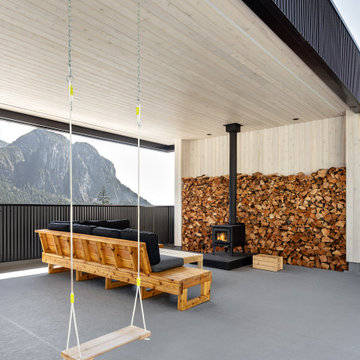
Photo of a medium sized and black contemporary detached house in Vancouver with three floors, metal cladding, a flat roof and a metal roof.

Cindy Apple
This is an example of a small and gey industrial bungalow house exterior in Seattle with metal cladding and a flat roof.
This is an example of a small and gey industrial bungalow house exterior in Seattle with metal cladding and a flat roof.

This project consisted of renovating an existing 17 stall stable and indoor riding arena, 3,800 square foot residence, and the surrounding grounds. The renovated stable boasts an added office and was reduced to 9 larger stalls, each with a new run. The residence was renovated and enlarged to 6,600 square feet and includes a new recording studio and a pool with adjacent covered entertaining space. The landscape was minimally altered, all the while, utilizing detailed space management which makes use of the small site, In addition, arena renovation required successful resolution of site water runoff issues, as well as the implementation of a manure composting system for stable waste. The project created a cohesive, efficient, private facility. - See more at: http://equinefacilitydesign.com/project-item/three-sons-ranch#sthash.wordIM9U.dpuf

Design ideas for a large and black contemporary two floor house exterior in Other with metal cladding, a pitched roof, a metal roof, a black roof and shiplap cladding.
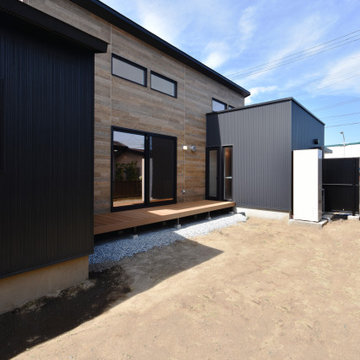
Design ideas for a black urban bungalow detached house in Other with metal cladding, a lean-to roof, a metal roof, a black roof and board and batten cladding.
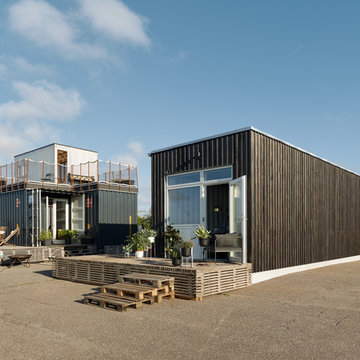
Mads Frederik
This is an example of an industrial bungalow house exterior in Copenhagen with metal cladding and a flat roof.
This is an example of an industrial bungalow house exterior in Copenhagen with metal cladding and a flat roof.
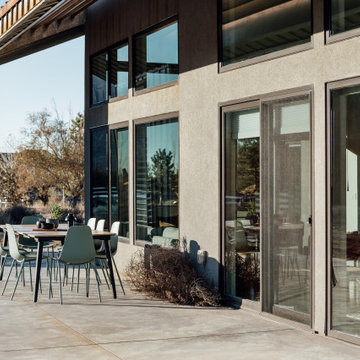
Oxidized metal clad desert modern home in Moab, Utah.
Design: cityhomeCOLLECTIVE
Architecture: Studio Upwall
Builder: Eco Logic Design Build
Inspiration for a medium sized and gey modern bungalow detached house in Salt Lake City with metal cladding, a metal roof and a brown roof.
Inspiration for a medium sized and gey modern bungalow detached house in Salt Lake City with metal cladding, a metal roof and a brown roof.
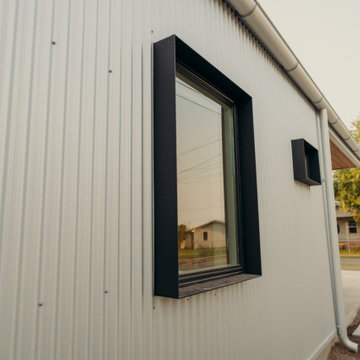
Window Detail of the "Primordial House", a modern duplex by DVW
This is an example of a small and gey modern bungalow semi-detached house in New Orleans with metal cladding, a pitched roof, a metal roof and a grey roof.
This is an example of a small and gey modern bungalow semi-detached house in New Orleans with metal cladding, a pitched roof, a metal roof and a grey roof.
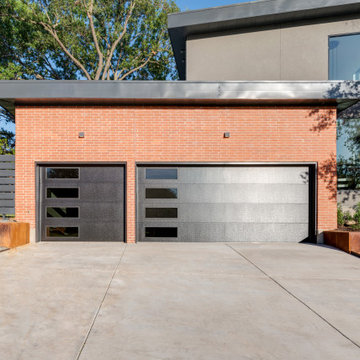
This is an example of a red retro two floor detached house in Dallas with metal cladding and a flat roof.
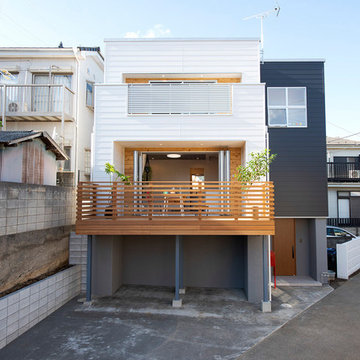
This is an example of a contemporary split-level house exterior in Other with metal cladding.
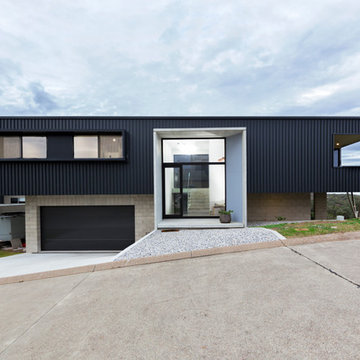
Stanger Than Fiction Studios
Medium sized and black modern two floor detached house in Newcastle - Maitland with metal cladding, a flat roof and a metal roof.
Medium sized and black modern two floor detached house in Newcastle - Maitland with metal cladding, a flat roof and a metal roof.
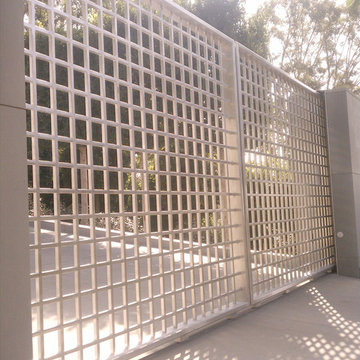
Handcrafted from stainless steel, this reoccurring gridded pattern encompasses the entire grounds of this Los Angeles County home. These uniquely crafted elements, including stairwells, gates, and fencing, are meticulously built with supreme care and attention to detail. Their large and industrious patterning, accompanied with elements of glass, are rigid upon first impression, yet inviting in their regality.
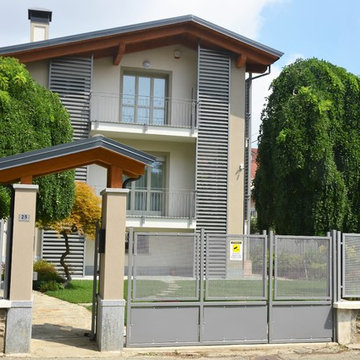
This is an example of a large and beige contemporary detached house in Turin with three floors, metal cladding, a pitched roof and a tiled roof.
Beige House Exterior with Metal Cladding Ideas and Designs
1
