Beige House Exterior with Mixed Cladding Ideas and Designs
Refine by:
Budget
Sort by:Popular Today
101 - 120 of 15,701 photos
Item 1 of 3
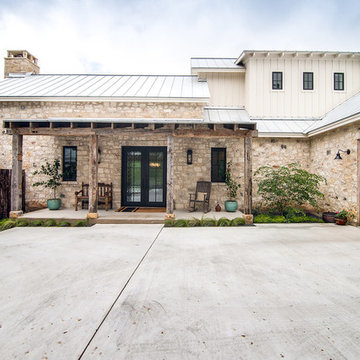
Photo of a large and beige farmhouse two floor detached house in Austin with mixed cladding, a pitched roof and a metal roof.

Ariana with ANM Photograhy
Design ideas for a large and beige traditional bungalow detached house in Dallas with mixed cladding, a half-hip roof and a shingle roof.
Design ideas for a large and beige traditional bungalow detached house in Dallas with mixed cladding, a half-hip roof and a shingle roof.
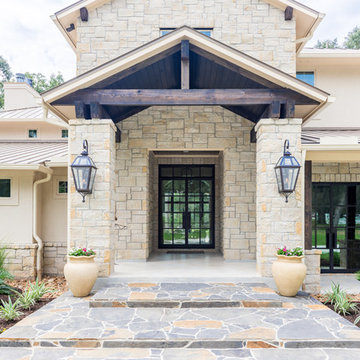
This is an example of a large and beige traditional two floor detached house in Houston with mixed cladding, a hip roof and a metal roof.

Design ideas for a beige contemporary two floor house exterior in Nagoya with mixed cladding and a flat roof.
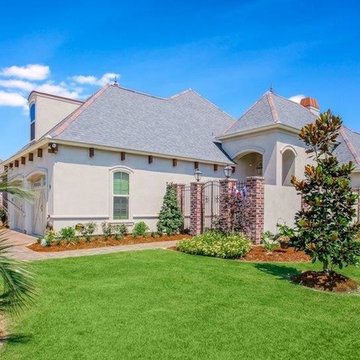
Inspiration for a medium sized and beige traditional bungalow house exterior in New Orleans with mixed cladding.
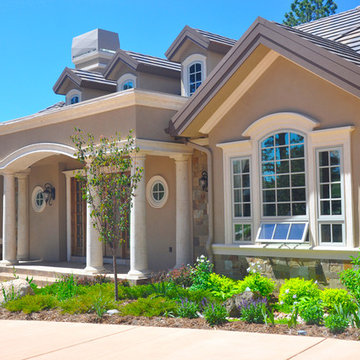
The customers wanted a traditional Colorado home. The design combines classical elements with rustic Colorado materials. Round, classical columns and arches contrast with Colorado stone. The landscaping features native plantings and an informal garden layout.
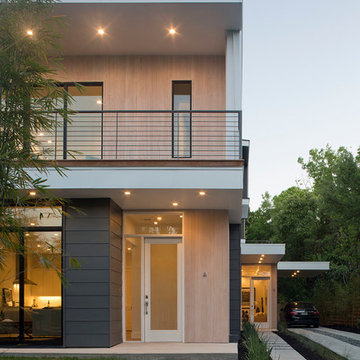
Photo: Paul Bardagjy
Design ideas for a large and beige contemporary two floor detached house in Austin with mixed cladding and a flat roof.
Design ideas for a large and beige contemporary two floor detached house in Austin with mixed cladding and a flat roof.
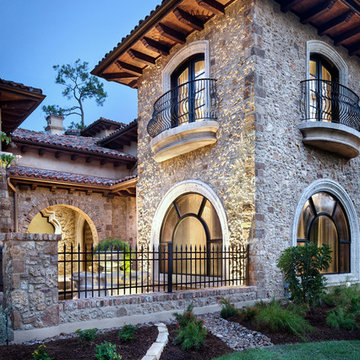
Piston Design
Expansive and beige mediterranean house exterior in Houston with three floors and mixed cladding.
Expansive and beige mediterranean house exterior in Houston with three floors and mixed cladding.
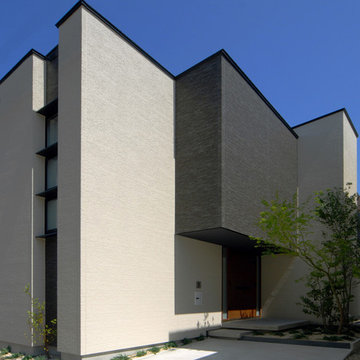
アーキフォKATO
Photo of a beige contemporary two floor house exterior in Nagoya with mixed cladding and a flat roof.
Photo of a beige contemporary two floor house exterior in Nagoya with mixed cladding and a flat roof.
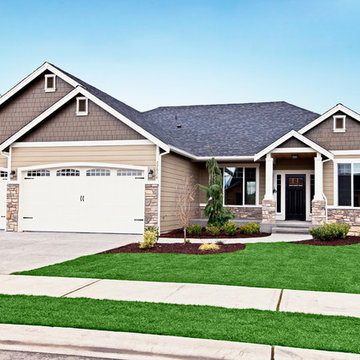
This popular Rambler plan has 11' entry, vaulted ceilings and a lot of dimension.
Bill Johnson Photography
Photo of a large and beige traditional two floor house exterior in Seattle with mixed cladding.
Photo of a large and beige traditional two floor house exterior in Seattle with mixed cladding.
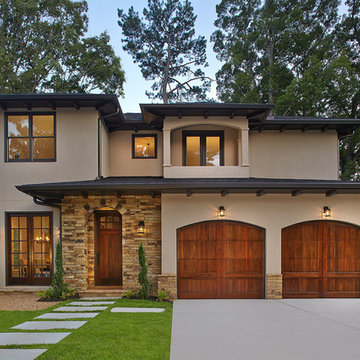
A new Mediterranean inspired home in Atlanta's Virginia Highland neighborhood. The exterior is hard coat stucco and stacked stone with Seal Skin (SW7675) soffits, fascia boards and window trim. There are french wood doors from the dining room to the front patio. The second floor balcony is off of the loft/office. The garage doors are Clopay Reserve Collection Custom Limited Edition wood carriage house doors stained dark walnut. Designed by Price Residential Design. Built by Epic Development. Photo by Brian Gassel.
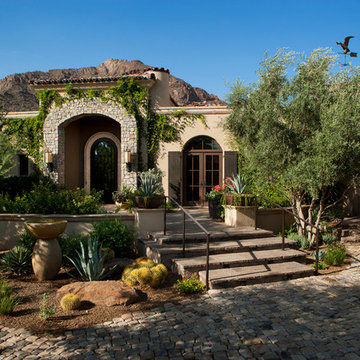
Dino Tonn Photography
Design ideas for a medium sized and beige mediterranean bungalow house exterior in Phoenix with mixed cladding and a flat roof.
Design ideas for a medium sized and beige mediterranean bungalow house exterior in Phoenix with mixed cladding and a flat roof.
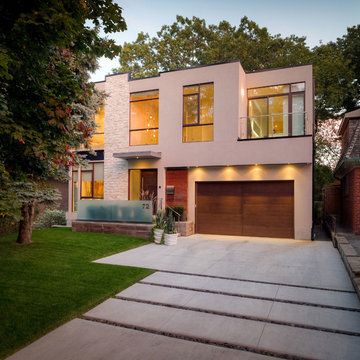
Modern, straight, clean lines....all were used in the architecture of this new home. We wanted the landscape design to compliment, but not overshadow the house. We kept the design modern and simple. The use of natural stone, concrete driveway and glass railing was a natural extension of the home.
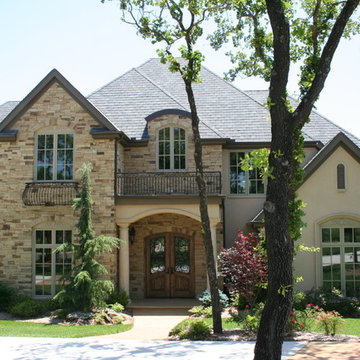
Design ideas for a large and beige traditional two floor house exterior in Oklahoma City with mixed cladding and a hip roof.
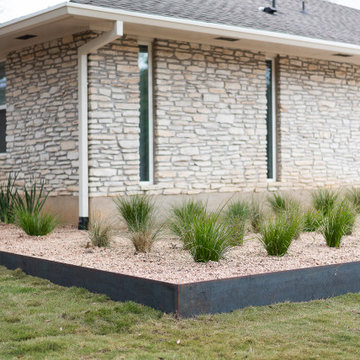
Design ideas for a medium sized and beige contemporary bungalow detached house in Austin with mixed cladding, a hip roof and a shingle roof.
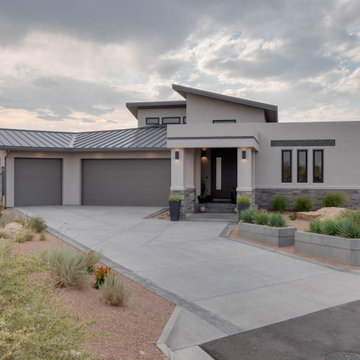
This Contemporary Home is exciting yet balanced in a way that invites us to feel at home.
Medium sized and beige contemporary bungalow detached house in Other with mixed cladding, a flat roof and a metal roof.
Medium sized and beige contemporary bungalow detached house in Other with mixed cladding, a flat roof and a metal roof.
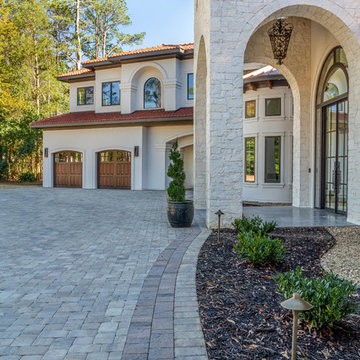
Nedoff Fotography
Inspiration for an expansive and beige mediterranean two floor detached house in Charlotte with mixed cladding and a tiled roof.
Inspiration for an expansive and beige mediterranean two floor detached house in Charlotte with mixed cladding and a tiled roof.
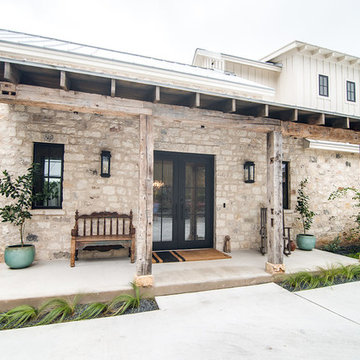
Large and beige country two floor detached house in Austin with mixed cladding, a pitched roof and a metal roof.

Builder: Brad DeHaan Homes
Photographer: Brad Gillette
Every day feels like a celebration in this stylish design that features a main level floor plan perfect for both entertaining and convenient one-level living. The distinctive transitional exterior welcomes friends and family with interesting peaked rooflines, stone pillars, stucco details and a symmetrical bank of windows. A three-car garage and custom details throughout give this compact home the appeal and amenities of a much-larger design and are a nod to the Craftsman and Mediterranean designs that influenced this updated architectural gem. A custom wood entry with sidelights match the triple transom windows featured throughout the house and echo the trim and features seen in the spacious three-car garage. While concentrated on one main floor and a lower level, there is no shortage of living and entertaining space inside. The main level includes more than 2,100 square feet, with a roomy 31 by 18-foot living room and kitchen combination off the central foyer that’s perfect for hosting parties or family holidays. The left side of the floor plan includes a 10 by 14-foot dining room, a laundry and a guest bedroom with bath. To the right is the more private spaces, with a relaxing 11 by 10-foot study/office which leads to the master suite featuring a master bath, closet and 13 by 13-foot sleeping area with an attractive peaked ceiling. The walkout lower level offers another 1,500 square feet of living space, with a large family room, three additional family bedrooms and a shared bath.
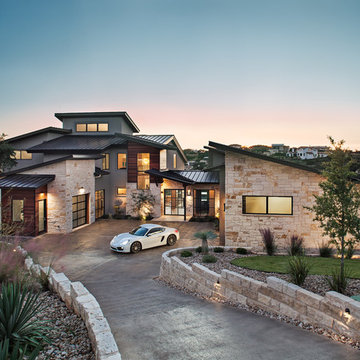
Medium sized and beige contemporary two floor detached house in Austin with mixed cladding, a flat roof and a metal roof.
Beige House Exterior with Mixed Cladding Ideas and Designs
6