Beige House Exterior with Stone Cladding Ideas and Designs
Refine by:
Budget
Sort by:Popular Today
121 - 140 of 11,439 photos
Item 1 of 3
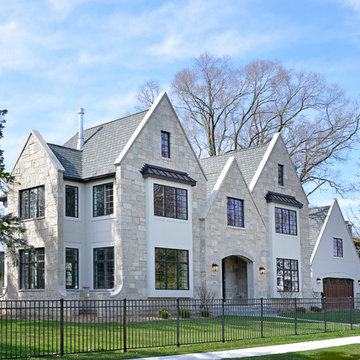
Expansive and beige classic detached house in Chicago with three floors, stone cladding and a shingle roof.
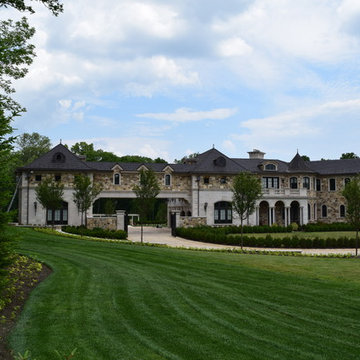
This homeowner wanted to create the property of their dreams and knew they could do so by contacting the Braen Supply experts. The experts at Braen Supply were able to provide them with the materials they needed for their home, retaining walls, outdoor fireplace and fire pit.
These materials complemented the features of their home in the best possible way. The Mount Vernon veneer provided a touch of elegance and created the style and design this homeowner always wanted.
Areas Completed:
- Facade
- Pool House
- Retaining Walls
- Firepit
- Fireplace
Materials Used:
- Mount Vernon Thin Stone Veneer
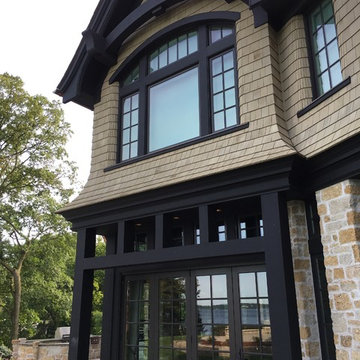
Stunning Lakeside Castle on Lake Minnetonka, MN
Castle Style, Chateau, Lakeside Home, Lake Castle, Stone Siding, Shingle Siding, Mixed Siding, Dark Trim, Dark Window Trim, Landscaping, Backyard
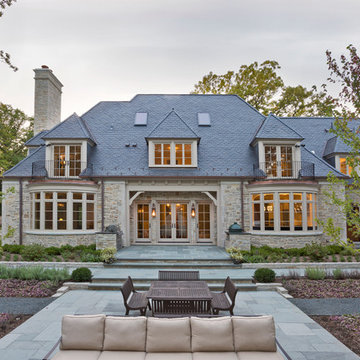
Jon Cancelino
Design ideas for a beige traditional house exterior in Chicago with three floors, stone cladding and a hip roof.
Design ideas for a beige traditional house exterior in Chicago with three floors, stone cladding and a hip roof.
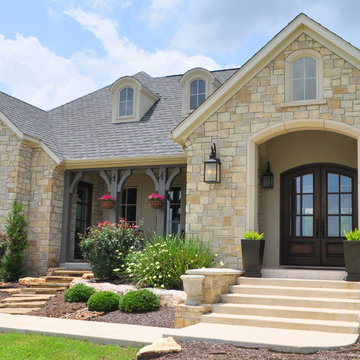
The clients imagined a rock house with cut stone accents and a steep roof with French and English influences; an asymmetrical house that spread out to fit their broad building site.
We designed the house with a shallow, but rambling footprint to allow lots of natural light into the rooms.
The interior is anchored by the dramatic but cozy family room that features a cathedral ceiling and timber trusses. A breakfast nook with a banquette is built-in along one wall and is lined with windows on two sides overlooking the flower garden.
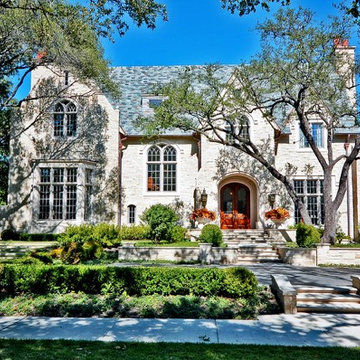
Large and beige traditional two floor detached house in Dallas with stone cladding, a pitched roof and a shingle roof.
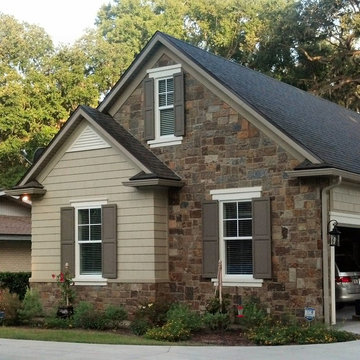
Enhance curb appeal by overlaying a plain exterior with stone.
Photo: Randy & Ray's LLC
Inspiration for a medium sized and beige classic bungalow detached house in Jacksonville with stone cladding, a pitched roof and a shingle roof.
Inspiration for a medium sized and beige classic bungalow detached house in Jacksonville with stone cladding, a pitched roof and a shingle roof.
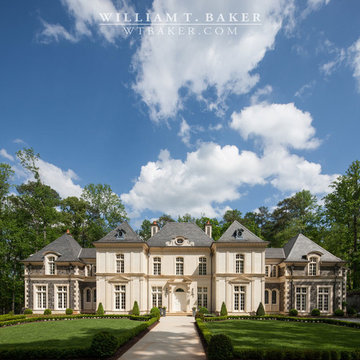
James Lockheart photo
Expansive and beige mediterranean two floor house exterior in Atlanta with stone cladding and a hip roof.
Expansive and beige mediterranean two floor house exterior in Atlanta with stone cladding and a hip roof.
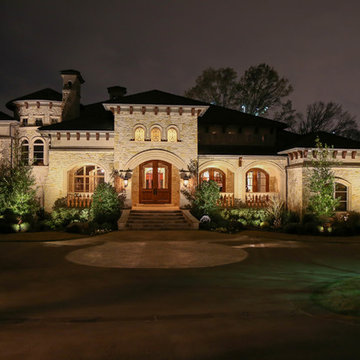
Design ideas for a large and beige victorian two floor house exterior in Dallas with stone cladding and a pitched roof.

The 5,000 square foot private residence is located in the community of Horseshoe Bay, above the shores of Lake LBJ, and responds to the Texas Hill Country vernacular prescribed by the community: shallow metal roofs, regional materials, sensitive scale massing and water-wise landscaping. The house opens to the scenic north and north-west views and fractures and shifts in order to keep significant oak, mesquite, elm, cedar and persimmon trees, in the process creating lush private patios and limestone terraces.
The Owners desired an accessible residence built for flexibility as they age. This led to a single level home, and the challenge to nestle the step-less house into the sloping landscape.
Full height glazing opens the house to the very beautiful arid landscape, while porches and overhangs protect interior spaces from the harsh Texas sun. Expansive walls of industrial insulated glazing panels allow soft modulated light to penetrate the interior while providing visual privacy. An integral lap pool with adjacent low fenestration reflects dappled light deep into the house.
Chaste stained concrete floors and blackened steel focal elements contrast with islands of mesquite flooring, cherry casework and fir ceilings. Selective areas of exposed limestone walls, some incorporating salvaged timber lintels, and cor-ten steel components further the contrast within the uncomplicated framework.
The Owner’s object and art collection is incorporated into the residence’s sequence of connecting galleries creating a choreography of passage that alternates between the lucid expression of simple ranch house architecture and the rich accumulation of their heritage.
The general contractor for the project is local custom homebuilder Dauphine Homes. Structural Engineering is provided by Structures Inc. of Austin, Texas, and Landscape Architecture is provided by Prado Design LLC in conjunction with Jill Nokes, also of Austin.
Cecil Baker + Partners Photography
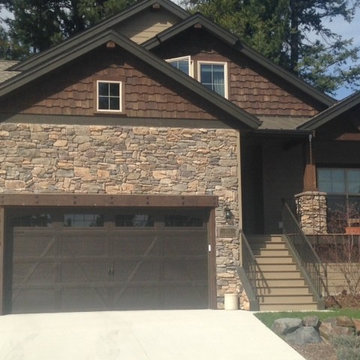
AFTER - update with additional stone
This is an example of a small and beige traditional two floor house exterior in Seattle with stone cladding.
This is an example of a small and beige traditional two floor house exterior in Seattle with stone cladding.
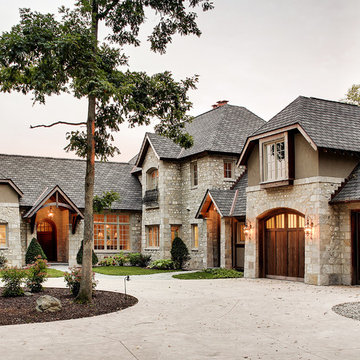
This is an example of an expansive and beige traditional two floor detached house in Other with stone cladding, a hip roof and a shingle roof.
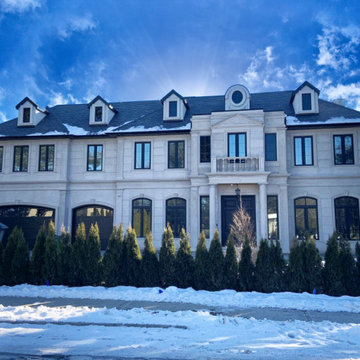
Complete Indiana limestone exterior for this incredible custom home in North York. Limestone is the best investment that you can make for your home as it will last more than a lifetime without the need for maintenance or repairs. Once natural stone is installed, your curb appeal will remain timeless and beautiful for generations.
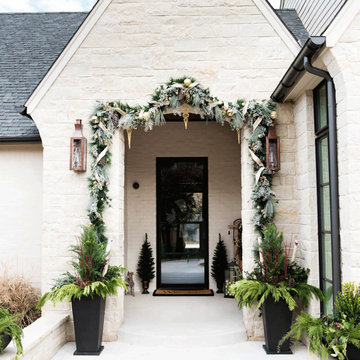
Holiday Garland Entry with Governor Flush Mount Lanterns
The Bevolo Governor® Lantern is inspired by a historic colonial fixture design. The fixture's tall masculine nature complements a number of architectural styles. It is best when used to address vertical architectural elements such as columns and French doors. The Governor® flush mount is available in natural gas, liquid propane, and electric.
Standard Lantern Sizes
Height Width Depth
24.0" 6.0" 6.5"
30.0" 7.5" 8.0"
36.0" 9.0" 9.5"
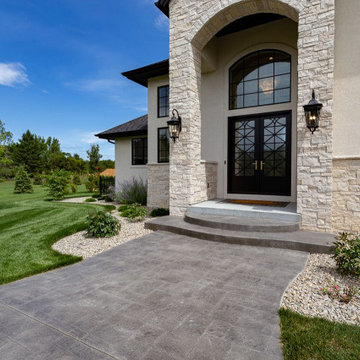
Design ideas for a beige two floor detached house in Other with stone cladding, a pitched roof and a shingle roof.
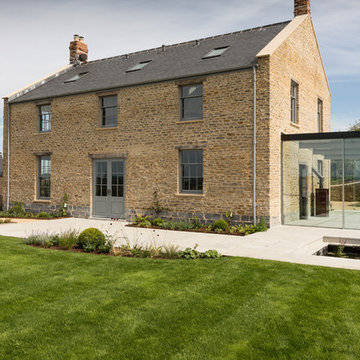
Graham Gaunt
Inspiration for a large and beige rural two floor detached house in Other with stone cladding and a pitched roof.
Inspiration for a large and beige rural two floor detached house in Other with stone cladding and a pitched roof.
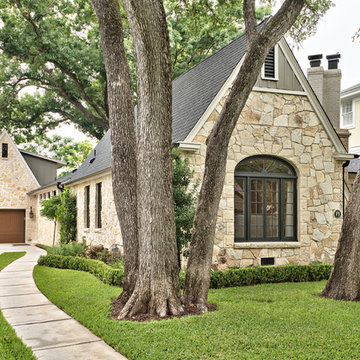
C. L. Fry Photo
This is an example of a beige traditional bungalow detached house in Austin with stone cladding, a pitched roof and a shingle roof.
This is an example of a beige traditional bungalow detached house in Austin with stone cladding, a pitched roof and a shingle roof.
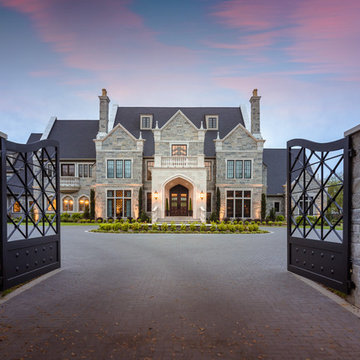
Large and beige mediterranean detached house in Houston with three floors, stone cladding and a pitched roof.
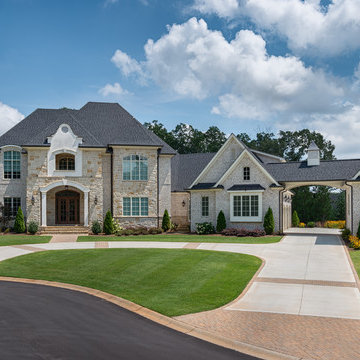
Stately exterior with combination of both hand split real stone and brick, this home features Jeld Wen Windows a Sapele Mahogany door with a cast stone surround. Land Mark Certain Teed shingles top the home while the detached garage and porte cochere really deliver the pronouncement in elevation the home owners were looking for. Concrete aprons begin and end the courtyard driveway.
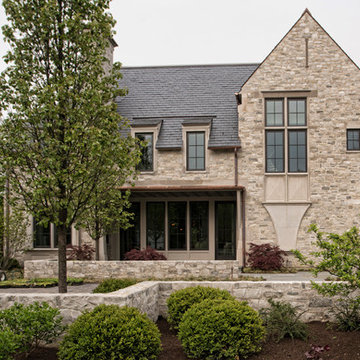
Design ideas for a large and beige traditional detached house in Chicago with three floors, stone cladding and a tiled roof.
Beige House Exterior with Stone Cladding Ideas and Designs
7