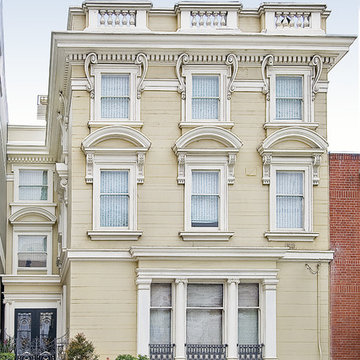Beige House Exterior with Three Floors Ideas and Designs
Refine by:
Budget
Sort by:Popular Today
1 - 20 of 461 photos
Item 1 of 3

Willet Photography
This is an example of a white and medium sized traditional brick detached house in Atlanta with three floors, a pitched roof, a mixed material roof and a black roof.
This is an example of a white and medium sized traditional brick detached house in Atlanta with three floors, a pitched roof, a mixed material roof and a black roof.
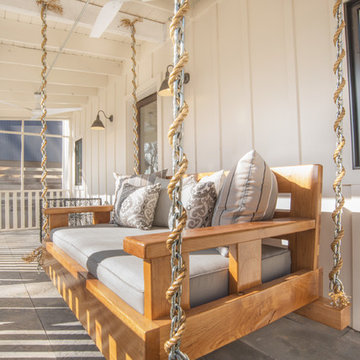
Joe Wittkop Photography
Inspiration for a white contemporary house exterior in Other with three floors and concrete fibreboard cladding.
Inspiration for a white contemporary house exterior in Other with three floors and concrete fibreboard cladding.
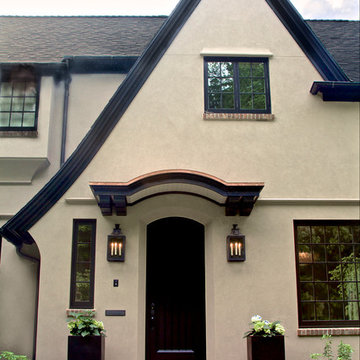
Cella Architecture - Erich Karp, AIA
Laurelhurst
Portland, OR
Design ideas for a large and beige classic render detached house in Portland with a pitched roof, three floors and a shingle roof.
Design ideas for a large and beige classic render detached house in Portland with a pitched roof, three floors and a shingle roof.
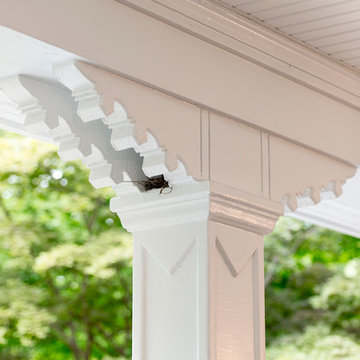
Jaime Alverez
http://www.jaimephoto.com
Photo of an expansive and gey classic render detached house in Philadelphia with three floors.
Photo of an expansive and gey classic render detached house in Philadelphia with three floors.
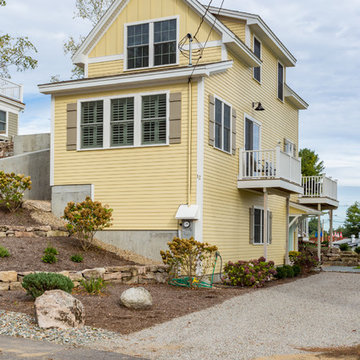
Photo of a large and yellow traditional house exterior in Boston with three floors, vinyl cladding and a mansard roof.

Exterior of a Pioneer Log Home of BC
This is an example of a brown and medium sized rustic house exterior in Edinburgh with wood cladding, a pitched roof, a metal roof and three floors.
This is an example of a brown and medium sized rustic house exterior in Edinburgh with wood cladding, a pitched roof, a metal roof and three floors.
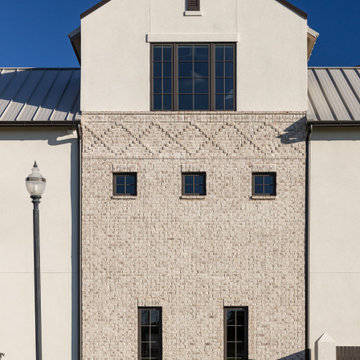
Inspiration for a large and gey contemporary brick detached house in New Orleans with three floors, a pitched roof and a metal roof.
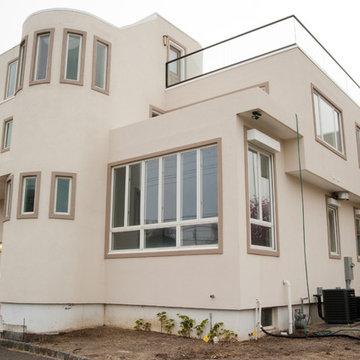
This is an example of a medium sized and beige contemporary render house exterior in New York with three floors and a flat roof.

This is an example of an expansive and white traditional detached house in Chicago with three floors, mixed cladding, a pitched roof, a shingle roof, a grey roof and shingles.

Inspiration for a medium sized and brown rustic house exterior in Other with three floors, wood cladding, a mansard roof and a shingle roof.
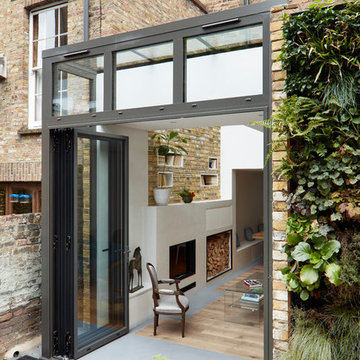
Matt Clayton
Photo of a contemporary house exterior in London with three floors.
Photo of a contemporary house exterior in London with three floors.
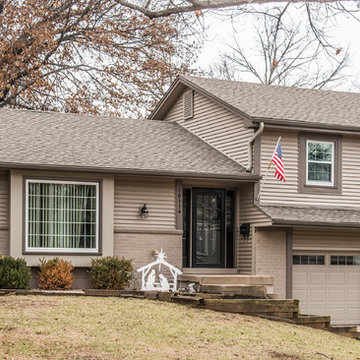
Design ideas for a beige classic house exterior in Kansas City with three floors and vinyl cladding.
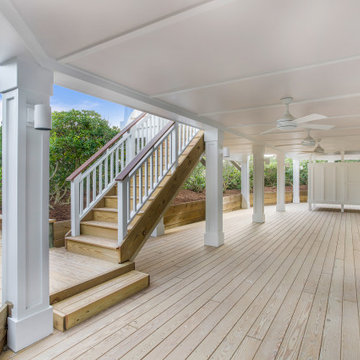
the ground floor exterior of this amazing home is a peaceful retreat for after a day on the beach. You are able to relax outside listening to the Ocean after showering in the outdoor shower. One is able to take a break from the hot sun yet still smell the ocean and listen to the waves before retiring inside. A truly spectacular outdoor living "room"
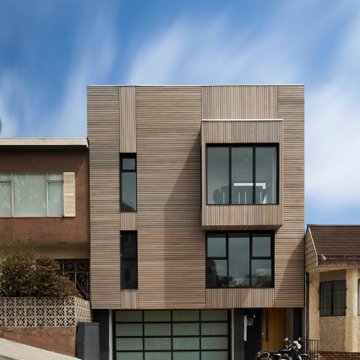
Inspiration for a modern detached house in San Francisco with three floors and wood cladding.
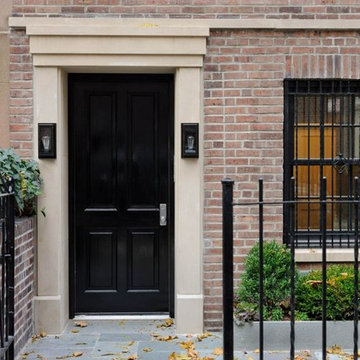
Design ideas for a red classic brick terraced house in New York with three floors and a flat roof.

Sam Holland
Large and gey traditional detached house in Charleston with three floors, wood cladding, a pitched roof, a shingle roof and a grey roof.
Large and gey traditional detached house in Charleston with three floors, wood cladding, a pitched roof, a shingle roof and a grey roof.
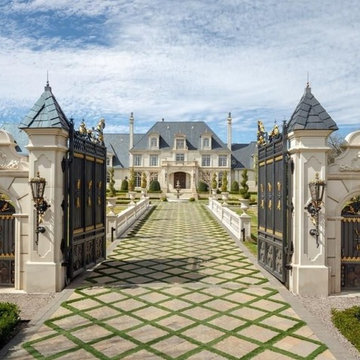
Inspiration for a beige classic render detached house in Dallas with three floors and a tiled roof.
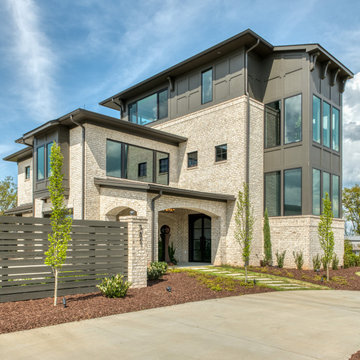
Main Entry
Photo of a large and brown eclectic brick detached house in Other with three floors, a hip roof, a mixed material roof, a brown roof and board and batten cladding.
Photo of a large and brown eclectic brick detached house in Other with three floors, a hip roof, a mixed material roof, a brown roof and board and batten cladding.

View of carriage house garage doors, observatory silo, and screened in porch overlooking the lake.
Photo of an expansive and red rural house exterior in New York with three floors, wood cladding and a pitched roof.
Photo of an expansive and red rural house exterior in New York with three floors, wood cladding and a pitched roof.
Beige House Exterior with Three Floors Ideas and Designs
1
