Beige Kids' Bedroom with Beige Floors Ideas and Designs
Refine by:
Budget
Sort by:Popular Today
41 - 60 of 1,093 photos
Item 1 of 3
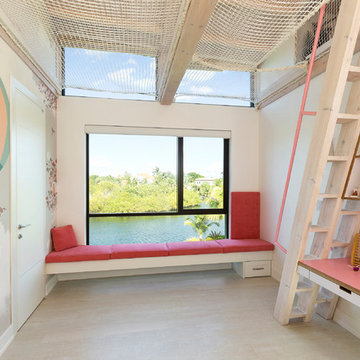
Martyn Poynor, Photographer
www.poynor.co.uk
Medium sized contemporary gender neutral kids' bedroom in Other with white walls, porcelain flooring and beige floors.
Medium sized contemporary gender neutral kids' bedroom in Other with white walls, porcelain flooring and beige floors.

This is an example of a large traditional children’s room for girls in Orlando with black walls, light hardwood flooring, beige floors and a feature wall.
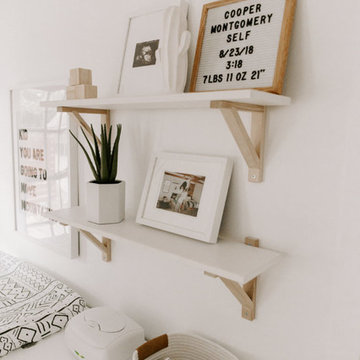
Shelf setting in baby boys nursery interior. White shelves with white minimal decor elements, framed art and cactus.
This is an example of a medium sized scandi gender neutral toddler’s room in Other with white walls, carpet and beige floors.
This is an example of a medium sized scandi gender neutral toddler’s room in Other with white walls, carpet and beige floors.
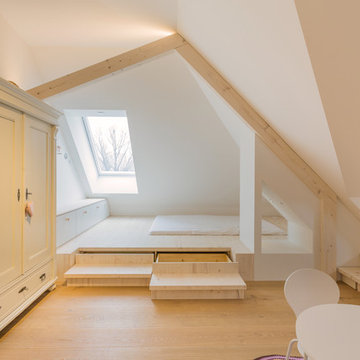
Large modern gender neutral teen’s room in Munich with white walls, light hardwood flooring and beige floors.
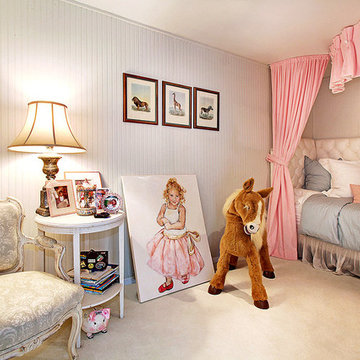
A little girl's room needs glamour, fantasy and pink. Pushing a single against the wall framing it with drapes created more space for play and added that "princess" effect every little girl dreams about.
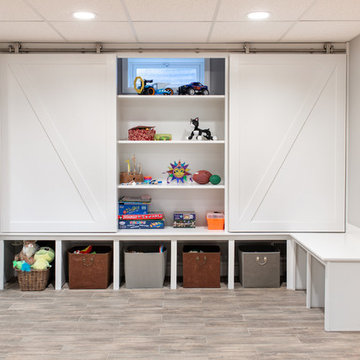
Andrew Pitzer
Photo of a coastal gender neutral kids' bedroom in New York with grey walls and beige floors.
Photo of a coastal gender neutral kids' bedroom in New York with grey walls and beige floors.
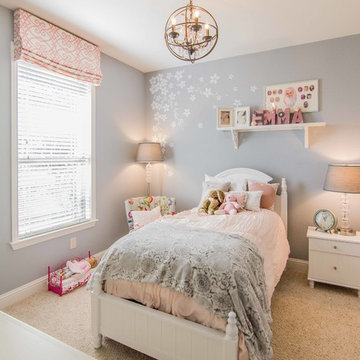
When these homeowners approached us, they were tired of their home feeling dark and ready to freshen up the college-days furniture. Room by room we worked to lighten and brighten the spaces with fresh new paint colors, light fixtures, furnishings and decor that were kid-friendly and comfortable for entertaining. We just loved the end result that incorporated touches of rustic class and nature-inspired personality, a perfect compliment to their peaceful backyard view.
Megan Kranz
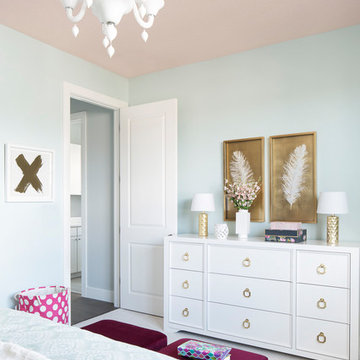
Gold accents, feathers, pops of color and a pink ceiling keep this girls bedroom chic and fun.
Photo Jessica Glynn
This is an example of a classic children’s room for girls in Miami with blue walls, carpet and beige floors.
This is an example of a classic children’s room for girls in Miami with blue walls, carpet and beige floors.
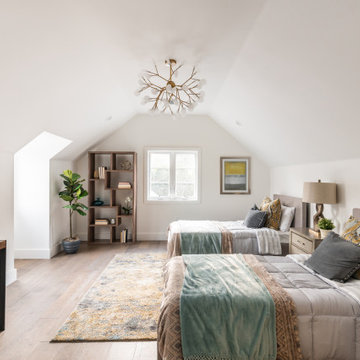
Large traditional teen’s room for girls in Los Angeles with white walls, light hardwood flooring and beige floors.
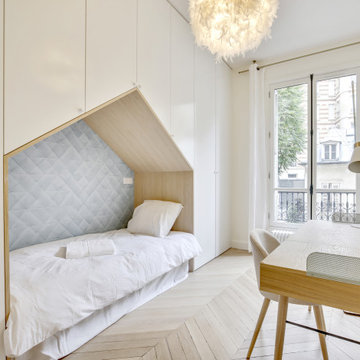
Le projet a consisté en la restructuration et la décoration intérieure d’un appartement situé au coeur du quartier Avenue Foch-Avenue de la Grande Armée.
La configuration initiale de l'appartement ne comprenait que 3 chambres - dont une commandée par la cuisine. L'appartement avait également perdu tout cachet : suppression des cheminées, moulures détruites et masquées par un faux plafond descendant tout le volume des pièces à vivre...
Le déplacement de la cuisine, ainsi que la réorganisation des pièces d'eau a permis la création d'une chambre supplémentaire sur cour. La cuisine, qui a pris place dans le séjour, est traitée comme une bibliothèque. Les différents décrochés créés par les conduits de cheminée sont optimisés par la création d'un double fond de rangement en arrière de crédence.
La décoration, sobre, vient jouer avec les traces de l’histoire de l’appartement : les moulures ont été restaurées et sont mises en valeur par les jeux de couleurs, une cheminée en marbre Louis XV a été chinée afin de retrouver la grandeur du séjour.
Le mobilier dessiné pour les chambres d'enfant permettent de créer des espaces nuits confortables et atypiques, de développer un linéaire de rangement conséquent, tout en conservant des espaces libres généreux pour jouer et travailler.
Les briques de la façade ont été décapées dans la chambre adolescent (créée dans une extension des années 60) et viennent contraster avec le style haussmannien du reste de l'appartement.
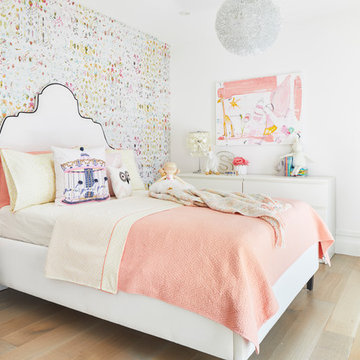
Traditional kids' bedroom for girls in Toronto with multi-coloured walls, light hardwood flooring, beige floors and a feature wall.
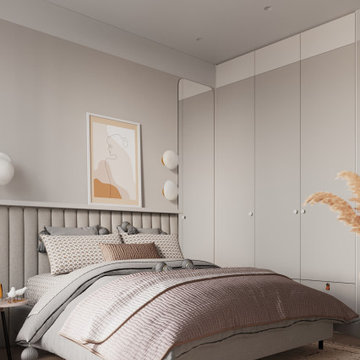
This is an example of a small contemporary teen’s room for girls in Moscow with beige walls, light hardwood flooring, beige floors, panelled walls and feature lighting.
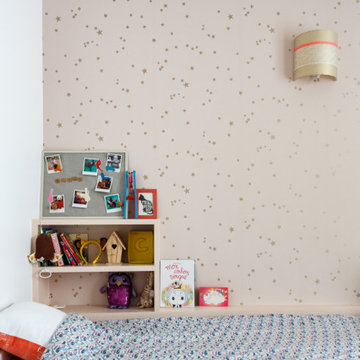
Le projet Lafayette est un projet extraordinaire. Un Loft, en plein coeur de Paris, aux accents industriels qui baigne dans la lumière grâce à son immense verrière.
Nous avons opéré une rénovation partielle pour ce magnifique loft de 200m2. La raison ? Il fallait rénover les pièces de vie et les chambres en priorité pour permettre à nos clients de s’installer au plus vite. C’est pour quoi la rénovation sera complétée dans un second temps avec le changement des salles de bain.
Côté esthétique, nos clients souhaitaient préserver l’originalité et l’authenticité de ce loft tout en le remettant au goût du jour.
L’exemple le plus probant concernant cette dualité est sans aucun doute la cuisine. D’un côté, on retrouve un côté moderne et neuf avec les caissons et les façades signés Ikea ainsi que le plan de travail sur-mesure en verre laqué blanc. D’un autre, on perçoit un côté authentique avec les carreaux de ciment sur-mesure au sol de Mosaïc del Sur ; ou encore avec ce bar en bois noir qui siège entre la cuisine et la salle à manger. Il s’agit d’un meuble chiné par nos clients que nous avons intégré au projet pour augmenter le côté authentique de l’intérieur.
A noter que la grandeur de l’espace a été un véritable challenge technique pour nos équipes. Elles ont du échafauder sur plusieurs mètres pour appliquer les peintures sur les murs. Ces dernières viennent de Farrow & Ball et ont fait l’objet de recommandations spéciales d’une coloriste.
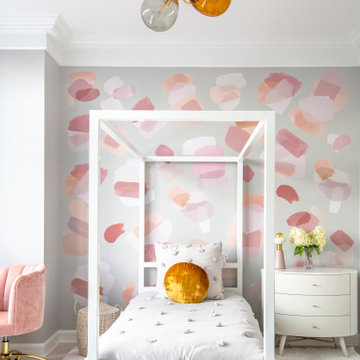
This is an example of a contemporary kids' bedroom for girls in New York with multi-coloured walls, light hardwood flooring, beige floors and a feature wall.
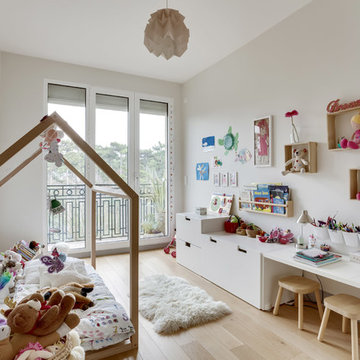
Photographe Marine Pinard
Design ideas for a scandinavian children’s room for girls in Paris with grey walls, light hardwood flooring, beige floors and feature lighting.
Design ideas for a scandinavian children’s room for girls in Paris with grey walls, light hardwood flooring, beige floors and feature lighting.
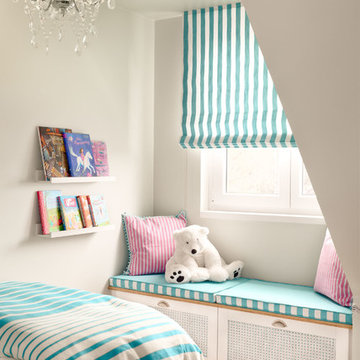
Vor dem Fenster eine Sitzbank für die Nachmittagslektüre. Sitzkissen mit Anti-Rutsch-Unterlage unten. Große Schubladen für die Aufbewahrung von Spielzeugen. Wandfarbe Pale Powder von Farrow & Ball. Möbel- und Kissen Design von Mehringer & Sartori.
Foto: Andreas Jekic
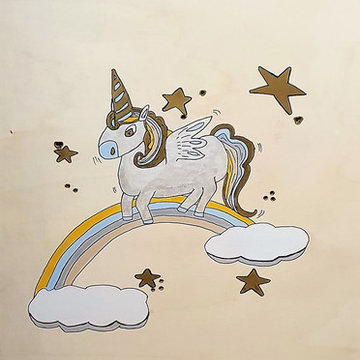
vue après
détail du motif sur la porte du lit
Inspiration for a small modern gender neutral toddler’s room in Paris with multi-coloured walls, vinyl flooring and beige floors.
Inspiration for a small modern gender neutral toddler’s room in Paris with multi-coloured walls, vinyl flooring and beige floors.
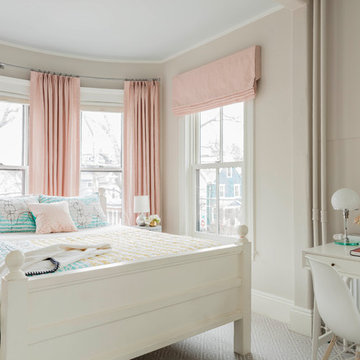
Photography by Michael J. Lee
Inspiration for a medium sized classic kids' bedroom in Boston with carpet, beige walls and beige floors.
Inspiration for a medium sized classic kids' bedroom in Boston with carpet, beige walls and beige floors.
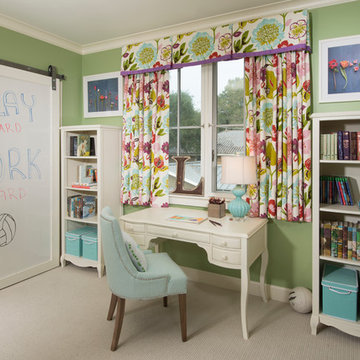
A bright and vibrant room for a teen girl. The white board on the barn door over the closet acts as an inspiration space. photo: Finger Photography
Photo of a medium sized classic teen’s room for boys in San Francisco with carpet, beige floors and green walls.
Photo of a medium sized classic teen’s room for boys in San Francisco with carpet, beige floors and green walls.
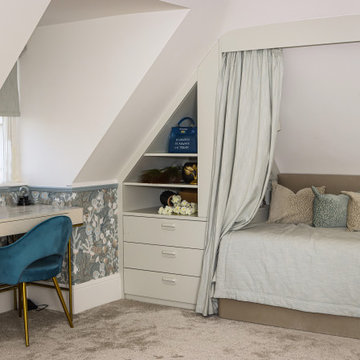
Our goal was to convert a loft space into 2 bedrooms for teenage girls.
What we have accomplished:
- created new layout by dividing the space into two well proportioned bedrooms with en-suites;
- proposed a colour-scheme for each room considering all requirements of our young clients;
- managed construction process;
- designed bespoke wardrobes, shelving units and beds;
- sourced and procured all furniture and accessories to complete the design concept.
Beige Kids' Bedroom with Beige Floors Ideas and Designs
3