Beige Kids' Bedroom with Beige Walls Ideas and Designs
Refine by:
Budget
Sort by:Popular Today
61 - 80 of 940 photos
Item 1 of 3
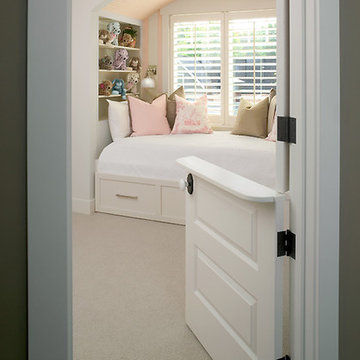
Packed with cottage attributes, Sunset View features an open floor plan without sacrificing intimate spaces. Detailed design elements and updated amenities add both warmth and character to this multi-seasonal, multi-level Shingle-style-inspired home.
Columns, beams, half-walls and built-ins throughout add a sense of Old World craftsmanship. Opening to the kitchen and a double-sided fireplace, the dining room features a lounge area and a curved booth that seats up to eight at a time. When space is needed for a larger crowd, furniture in the sitting area can be traded for an expanded table and more chairs. On the other side of the fireplace, expansive lake views are the highlight of the hearth room, which features drop down steps for even more beautiful vistas.
An unusual stair tower connects the home’s five levels. While spacious, each room was designed for maximum living in minimum space. In the lower level, a guest suite adds additional accommodations for friends or family. On the first level, a home office/study near the main living areas keeps family members close but also allows for privacy.
The second floor features a spacious master suite, a children’s suite and a whimsical playroom area. Two bedrooms open to a shared bath. Vanities on either side can be closed off by a pocket door, which allows for privacy as the child grows. A third bedroom includes a built-in bed and walk-in closet. A second-floor den can be used as a master suite retreat or an upstairs family room.
The rear entrance features abundant closets, a laundry room, home management area, lockers and a full bath. The easily accessible entrance allows people to come in from the lake without making a mess in the rest of the home. Because this three-garage lakefront home has no basement, a recreation room has been added into the attic level, which could also function as an additional guest room.
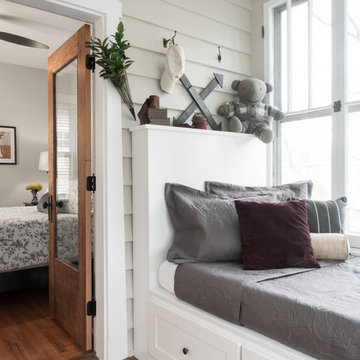
Anne Matheis Photography
Inspiration for a small bohemian children’s room for boys in St Louis with medium hardwood flooring and beige walls.
Inspiration for a small bohemian children’s room for boys in St Louis with medium hardwood flooring and beige walls.
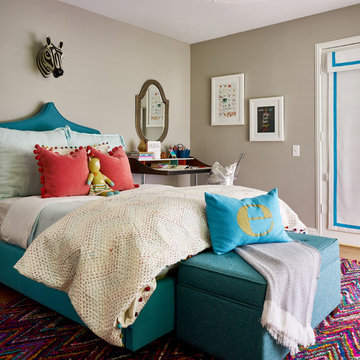
Highly edited and livable, this Dallas mid-century residence is both bright and airy. The layered neutrals are brightened with carefully placed pops of color, creating a simultaneously welcoming and relaxing space. The home is a perfect spot for both entertaining large groups and enjoying family time -- exactly what the clients were looking for.
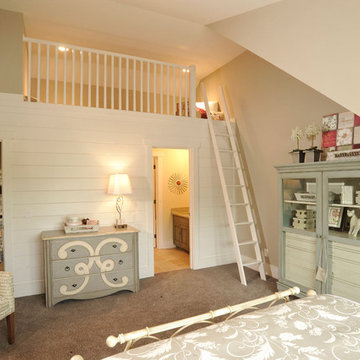
This is an example of a traditional gender neutral kids' bedroom in Columbus with beige walls, carpet, grey floors and tongue and groove walls.
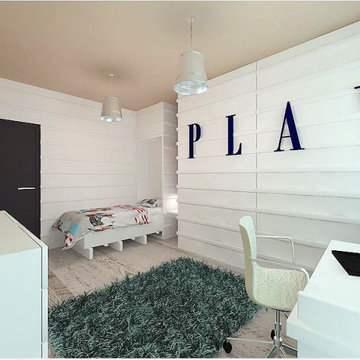
White Scandinavian bespoke interior. The bed is built into the wardrobe. The furniture is made according to an individual project of MDF and solid wood.
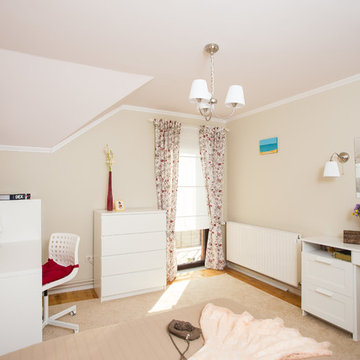
Perspective over the finished/modified Teenager Room, working as a Bedroom, Private Space and Study Room altogether. Cezar Buliga Photography
Small contemporary kids' bedroom for girls in Other with beige walls and light hardwood flooring.
Small contemporary kids' bedroom for girls in Other with beige walls and light hardwood flooring.
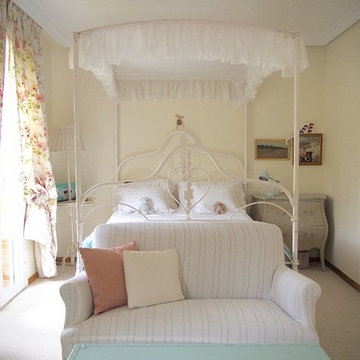
Design ideas for a medium sized bohemian teen’s room for girls in Madrid with beige walls, carpet and beige floors.
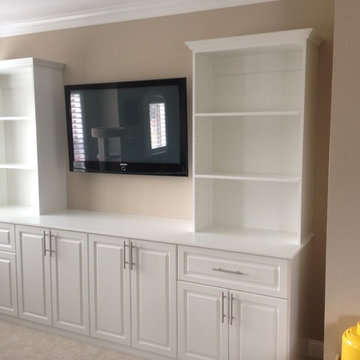
This custom built kids playroom storage cabinet in Roswell offers tidy storage and a clean look for this mother. Features include white raised panel door and drawer fronts, backing, crown molding, lots of overhead and below storage, and brushed chrome hardware.
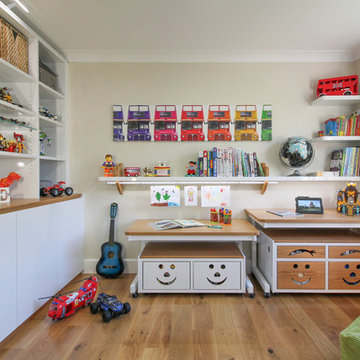
Bespoke children's playroom with built in Lego organiser, adjustable height desks on castors, pull out shelves, art display rail and display shelving
Contemporary gender neutral playroom in London with medium hardwood flooring and beige walls.
Contemporary gender neutral playroom in London with medium hardwood flooring and beige walls.
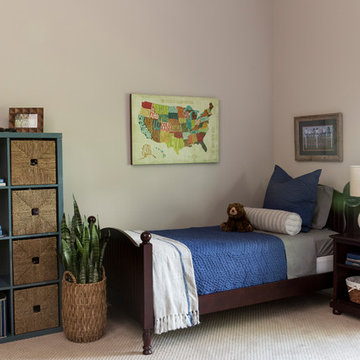
Interior Designer: MOTIV Interiors LLC
Photographer: Sam Angel Photography
Design Challenge: This 8 year-old boy and girl were outgrowing their existing setup and needed to update their rooms with a plan that would carry them forward into middle school and beyond. In addition to gaining storage and study areas, could these twins show off their big personalities? Absolutely, we said! MOTIV Interiors tackled the rooms of these youngsters living in Nashville's 12th South Neighborhood and created an environment where the dynamic duo can learn, create, and grow together for years to come.
Design Solution:
In his room, we wanted to continue the feature wall fun, but with a different approach. Since our young explorer loves outer space, being a boy scout, and building with legos, we created a dynamic geometric wall that serves as the backdrop for our young hero’s control center. We started with a neutral mushroom color for the majority of the walls in the room, while our feature wall incorporated a deep indigo and sky blue that are as classic as your favorite pair of jeans. We focused on indoor air quality and used Sherwin Williams’ Duration paint in a satin sheen, which is a scrubbable/no-VOC coating.
We wanted to create a great reading corner, so we placed a comfortable denim lounge chair next to the window and made sure to feature a self-portrait created by our young client. For night time reading, we included a super-stellar floor lamp with white globes and a sleek satin nickel finish. Metal details are found throughout the space (such as the lounge chair base and nautical desk clock), and lend a utilitarian feel to the room. In order to balance the metal and keep the room from feeling too cold, we also snuck in woven baskets that work double-duty as decorative pieces and functional storage bins.
The large north-facing window got the royal treatment and was dressed with a relaxed roman shade in a shiitake linen blend. We added a fabulous fabric trim from F. Schumacher and echoed the look by using the same fabric for the bolster on the bed. Royal blue bedding brings a bit of color into the space, and is complimented by the rich chocolate wood tones seen in the furniture throughout. Additional storage was a must, so we brought in a glossy blue storage unit that can accommodate legos, encyclopedias, pinewood derby cars, and more!
Comfort and creativity converge in this space, and we were excited to get a big smile when we turned it over to its new commander.
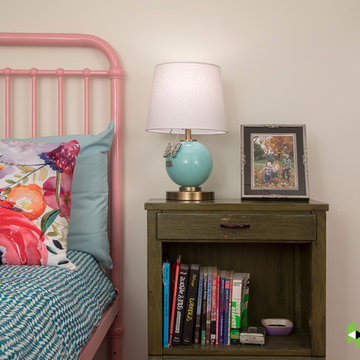
Photography: Mars Photo and Design. Beloved treasures are mixed with new furnishings in this basement bedroom created by Meadowlark Design + Build.
Small classic teen’s room for girls in Detroit with beige walls, concrete flooring, grey floors and feature lighting.
Small classic teen’s room for girls in Detroit with beige walls, concrete flooring, grey floors and feature lighting.

In the process of renovating this house for a multi-generational family, we restored the original Shingle Style façade with a flared lower edge that covers window bays and added a brick cladding to the lower story. On the interior, we introduced a continuous stairway that runs from the first to the fourth floors. The stairs surround a steel and glass elevator that is centered below a skylight and invites natural light down to each level. The home’s traditionally proportioned formal rooms flow naturally into more contemporary adjacent spaces that are unified through consistency of materials and trim details.
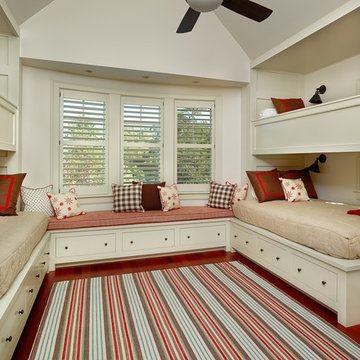
Photo by: Holger Obenaus
Design ideas for a traditional gender neutral teen’s room in Charleston with beige walls and medium hardwood flooring.
Design ideas for a traditional gender neutral teen’s room in Charleston with beige walls and medium hardwood flooring.
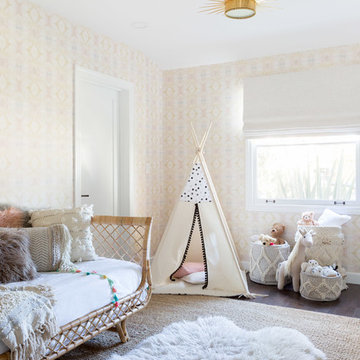
Amy Bartlam
Design ideas for a beach style kids' bedroom for girls in Los Angeles with beige walls, dark hardwood flooring and feature lighting.
Design ideas for a beach style kids' bedroom for girls in Los Angeles with beige walls, dark hardwood flooring and feature lighting.
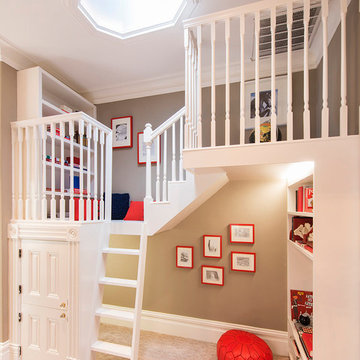
Inspiration for a classic gender neutral kids' bedroom in San Francisco with beige walls and carpet.
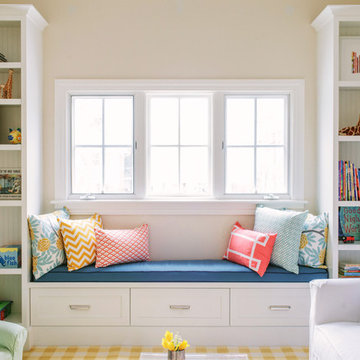
This is an example of a medium sized traditional gender neutral playroom in Chicago with beige walls.
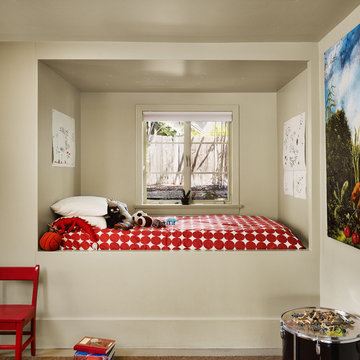
Photo of a contemporary gender neutral kids' bedroom in Austin with beige walls and carpet.
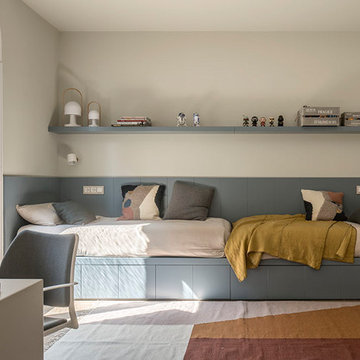
Proyecto realizado por Meritxell Ribé - The Room Studio
Construcción: The Room Work
Fotografías: Mauricio Fuertes
Photo of a medium sized mediterranean children’s room for boys in Barcelona with beige walls, medium hardwood flooring and beige floors.
Photo of a medium sized mediterranean children’s room for boys in Barcelona with beige walls, medium hardwood flooring and beige floors.
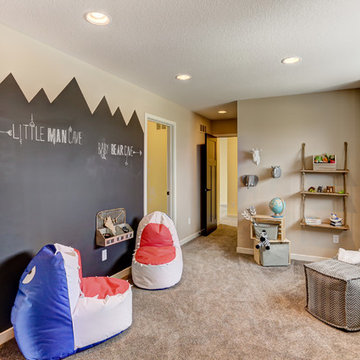
Photo of a small traditional gender neutral kids' bedroom in Other with beige walls, carpet and multi-coloured floors.
Beige Kids' Bedroom with Beige Walls Ideas and Designs
4
