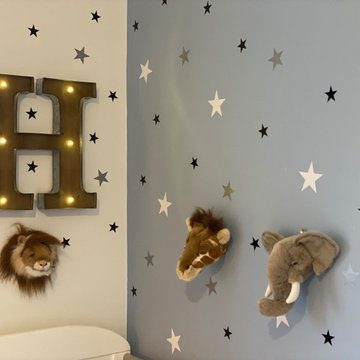Beige Kids' Bedroom with Blue Walls Ideas and Designs
Refine by:
Budget
Sort by:Popular Today
121 - 140 of 298 photos
Item 1 of 3
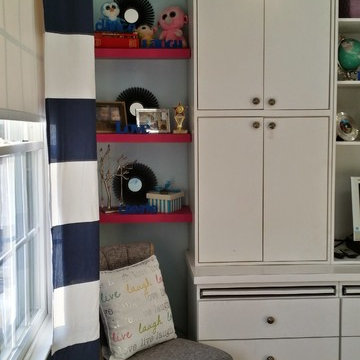
Small classic teen’s room for girls in New York with blue walls and medium hardwood flooring.
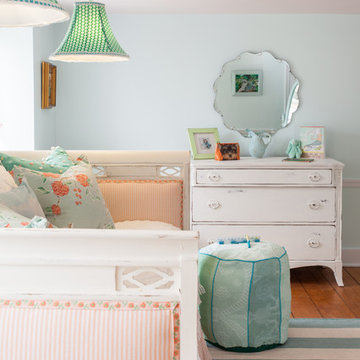
Interior Decor by Fran Crotty Interiors. Painting by Nolan Painting. Photography by Jon Friedrich.
Medium sized vintage kids' bedroom in Philadelphia with blue walls, light hardwood flooring and blue floors.
Medium sized vintage kids' bedroom in Philadelphia with blue walls, light hardwood flooring and blue floors.
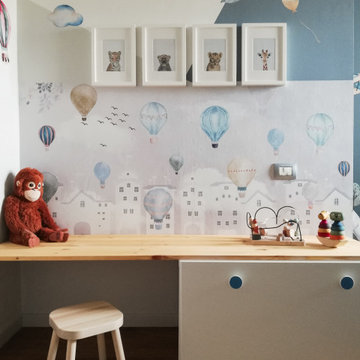
Design ideas for a medium sized contemporary toddler’s room for boys in Milan with blue walls and light hardwood flooring.
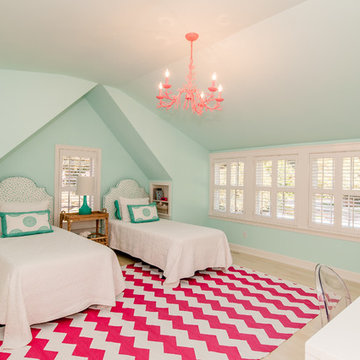
Susie Soleimani Photography
Inspiration for a medium sized coastal children’s room for girls in DC Metro with light hardwood flooring and blue walls.
Inspiration for a medium sized coastal children’s room for girls in DC Metro with light hardwood flooring and blue walls.
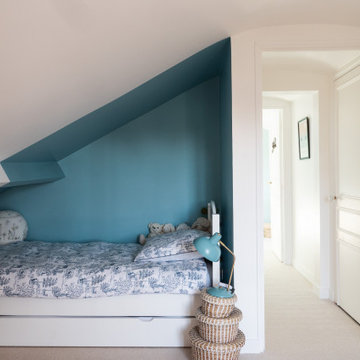
Cette semaine, direction le quartier résidentiel des Vallées à Bois-Colombes en région parisienne pour découvrir un récent projet : une élégante maison de 145m² fraîchement rénovée.
Achetée dans son jus, cette maison était particulièrement sombre. Pour répondre aux besoins et envies des clients, il était nécessaire de repenser les volumes, d’ouvrir les espaces pour lui apporter un maximum de luminosité, , de créer de nombreux rangements et bien entendu de la moderniser.
Revenons sur les travaux réalisés…
▶ Au rez-de-chaussée :
- Création d’un superbe claustra en bois qui fait office de sas d’entrée tout en laissant passer la lumière.
- Ouverture de la cuisine sur le séjour, rénovée dans un esprit monochrome et particulièrement lumineux.
- Réalisation d’une jolie bibliothèque sur mesure pour habiller la cheminée.
- Transformation de la chambre existante en bureau pour permettre aux propriétaires de télétravailler.
▶ Au premier étage :
- Rénovation totale des deux chambres existantes - chambre parentale et chambre d’amis - dans un esprit coloré et création de menuiseries sur-mesure (tête de lit et dressing).
- Création d’une cloison dans l’unique salle de bain existante pour créer deux salles de bain distinctes (une salle de bain attenante à la chambre parentale et une salle de bain pour enfants).
▶ Au deuxième étage :
- Utilisation des combles pour créer deux chambres d’enfants séparées.
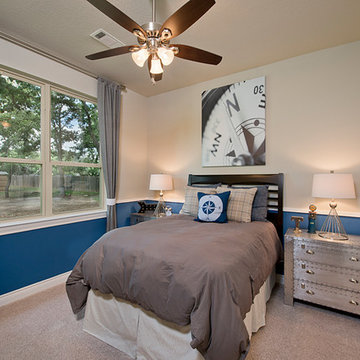
The Wimberley provides a beautifully designed open living space. The elegant master suite has his and her closets and an oversized master shower. The two other spacious bedrooms share a Jack and Jill bathroom with separate vanities. The great room features soaring cathedral ceilings with wood truss beams and flows into the kitchen with an eating bar and large walk-in pantry. The Wimberley offers a two car garage that provides extra storage and leads into a large drop zone. The bonus room upstairs adds more versatile space. Tour the fully furnished Wimberley at our Boerne Design Center.
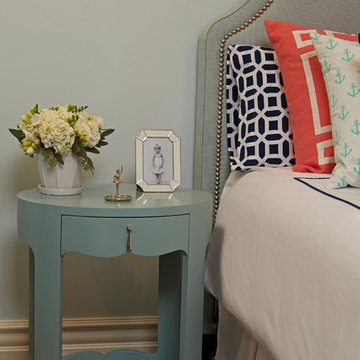
Once purple and girly, this twin girl's bedroom needed an overhaul to reflect her more sophisticated taste. The bold and colorful flat weave rug is the focal point of the room. Accents like the curved headboard, Moroccan ottoman, and lacquer desk play great supporting roles.
Douglas Hill Photography
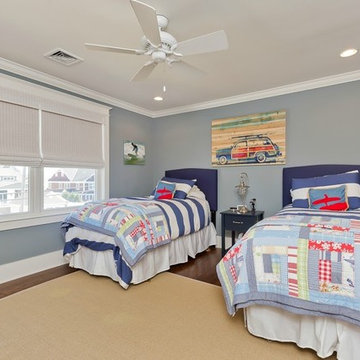
Photo of a small beach style children’s room for boys in New York with blue walls and dark hardwood flooring.
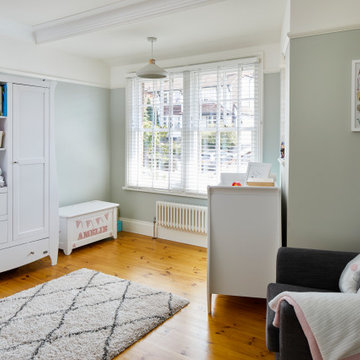
Photo by Chris Snook
This is an example of a medium sized classic gender neutral toddler’s room in London with blue walls, medium hardwood flooring, brown floors and a coffered ceiling.
This is an example of a medium sized classic gender neutral toddler’s room in London with blue walls, medium hardwood flooring, brown floors and a coffered ceiling.
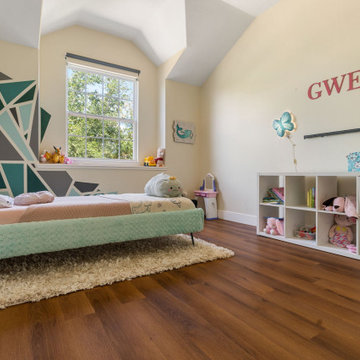
Rich toasted cherry with a light rustic grain that has iconic character and texture. With the Modin Collection, we have raised the bar on luxury vinyl plank. The result: a new standard in resilient flooring.
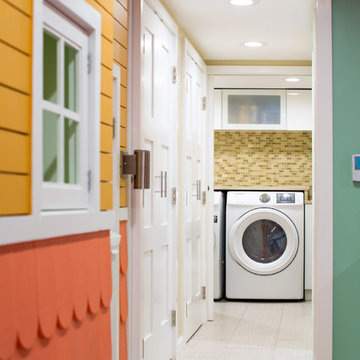
Integrated exercise room and office space, entertainment room with minibar and bubble chair, play room with under the stairs cool doll house, steam bath
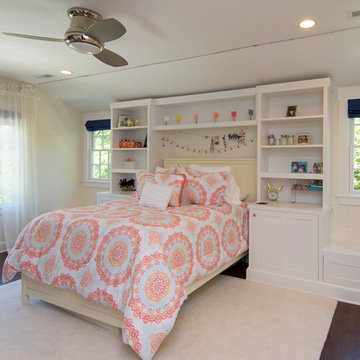
Design Builders & Remodeling is a one stop shop operation. From the start, design solutions are strongly rooted in practical applications and experience. Project planning takes into account the realities of the construction process and mindful of your established budget. All the work is centralized in one firm reducing the chances of costly or time consuming surprises. A solid partnership with solid professionals to help you realize your dreams for a new or improved home.
Hand fabricated barn doors create a clean and modern twist to compliment this homes historic charm
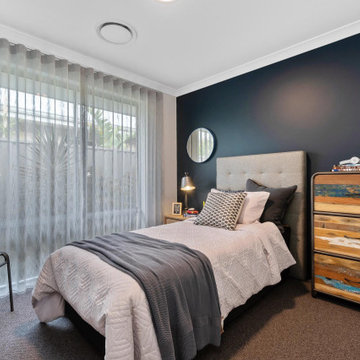
Design ideas for a contemporary teen’s room for boys in Perth with blue walls, carpet, brown floors and a feature wall.
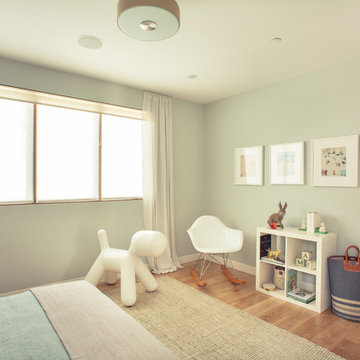
Photo credit: Charles-Ryan Barber
Architect: Nadav Rokach
Interior Design: Eliana Rokach
Staging: Carolyn Greco at Meredith Baer
Contractor: Building Solutions and Design, Inc.
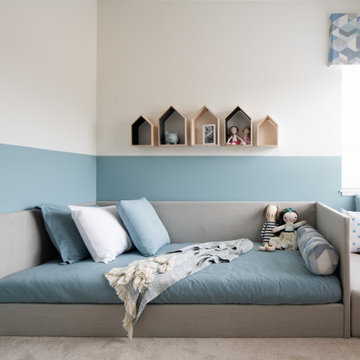
Medium sized modern children’s room for girls in Vancouver with blue walls, carpet and beige floors.
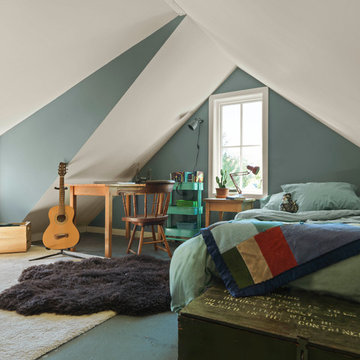
Susan Teare Photography
This is an example of a small bohemian children’s room for boys in Burlington with blue walls and painted wood flooring.
This is an example of a small bohemian children’s room for boys in Burlington with blue walls and painted wood flooring.
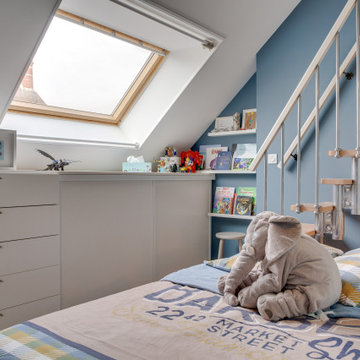
Inspiration for a small contemporary children’s room for boys in Other with blue walls, laminate floors and brown floors.
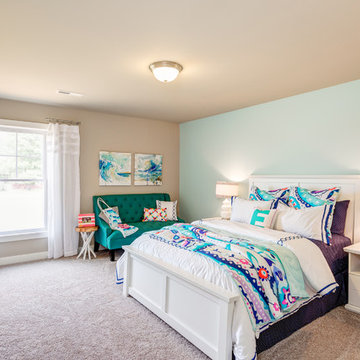
CSM 168
Inspiration for a medium sized classic teen’s room for girls in Other with blue walls and carpet.
Inspiration for a medium sized classic teen’s room for girls in Other with blue walls and carpet.
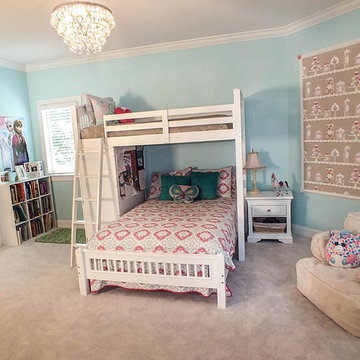
Photos by Gwendolyn Lanstrum
Inspiration for a large classic children’s room for girls in Cleveland with blue walls, carpet and beige floors.
Inspiration for a large classic children’s room for girls in Cleveland with blue walls, carpet and beige floors.
Beige Kids' Bedroom with Blue Walls Ideas and Designs
7
