Kitchen
Refine by:
Budget
Sort by:Popular Today
121 - 140 of 4,148 photos
Item 1 of 3
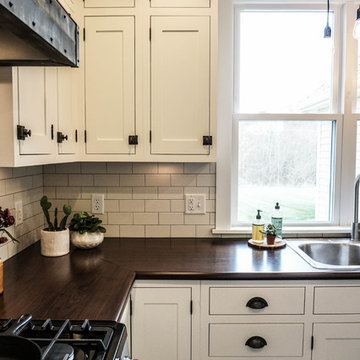
Photo of a small rural u-shaped kitchen pantry in Columbus with a built-in sink, shaker cabinets, white cabinets, white splashback, metro tiled splashback, stainless steel appliances, dark hardwood flooring, an island, brown floors and zinc worktops.
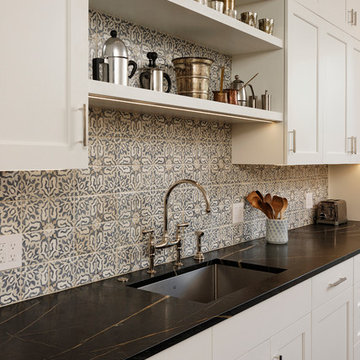
Georgetown, Washington DC Transitional Turn-of-the-Century Rowhouse Kitchen Design by #SarahTurner4JenniferGilmer in collaboration with architect Christian Zapatka. Photography by Bob Narod. http://www.gilmerkitchens.com/
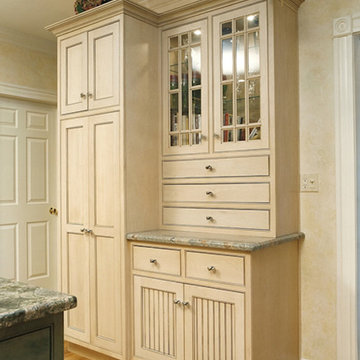
Inspiration for a large classic single-wall kitchen pantry in Boston with glass-front cabinets, beige cabinets, granite worktops, beige splashback, stainless steel appliances, light hardwood flooring and an island.

This homeowner lived on a very prominent golf course and wanted to feel like he was on the putting green of the 9th hole while standing at his family room window. The existing layout of the home had the garage enjoying that view with the outdated dining room, family room and kitchen further back on the lot. We completely demoed the garage and a section of the home, allowing us to design and build with that view in mind. The completed project has the family room at the back of the home with a gorgeous view of the golf course from two large curved bay windows. A new fireplace with custom cabinetry and shelf niches and coffered high ceilings makes this room a treasure. The new kitchen boasts of white painted cabinetry, an island with wood top and a 6 burner Wolf cooktop with a custom hood, white tile with multiple trim details and a pot filler faucet. A Butler’s Pantry was added for entertaining complete with beautiful white painted cabinetry with glass upper cabinets, marble countertops and a prep sink and faucet. We converted an unused dining room into a custom, high-end home office with beautiful site- built mahogany bookcases to showcase the homeowners book collections. To complete this renovation, we added a “friends” entry and a mudroom for improved access and functionality. The transformation is not only efficient but aesthetically pleasing to the eye and exceeded the homeowner’s expectations to enjoy their view of the 9th hole.
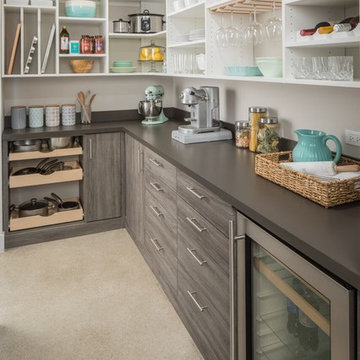
Large contemporary l-shaped kitchen pantry in Seattle with flat-panel cabinets, grey cabinets, engineered stone countertops, concrete flooring, no island, grey floors and grey worktops.
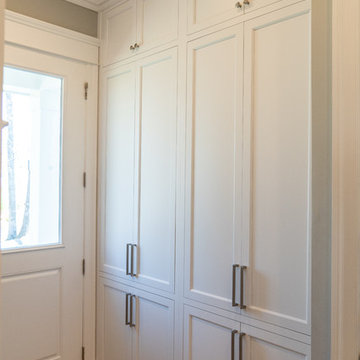
Design ideas for a medium sized country l-shaped kitchen pantry in DC Metro with a submerged sink, recessed-panel cabinets, white cabinets, white splashback, metro tiled splashback, integrated appliances, light hardwood flooring, an island, brown floors and black worktops.
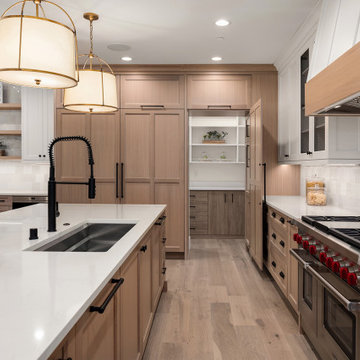
Mandy's timeless white oak kitchen features a 48" wolf range, 3 burnished brass jumbo pendants, a custom board & bat range hood, geometric square backsplash that gives LOTS of texture, 44” @Kohler Prolific sink, two dishwashers, custom panel Sub-Zero refrigerator, and hidden pantry.

This butler's pantry lends itself perfectly to the dining room and making sure you have everything you need at arms length but still a stylish well crafted space you would be happy to show off!

Photo of a traditional u-shaped kitchen pantry in Other with a submerged sink, shaker cabinets, white cabinets, wood worktops, white splashback, metro tiled splashback, stainless steel appliances, medium hardwood flooring, no island, brown floors and beige worktops.
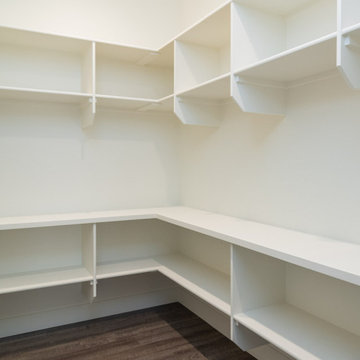
This is an example of a medium sized farmhouse l-shaped kitchen pantry in Boise with a belfast sink, shaker cabinets, white cabinets, engineered stone countertops, grey splashback, stone slab splashback, stainless steel appliances, medium hardwood flooring, multiple islands, brown floors and white worktops.
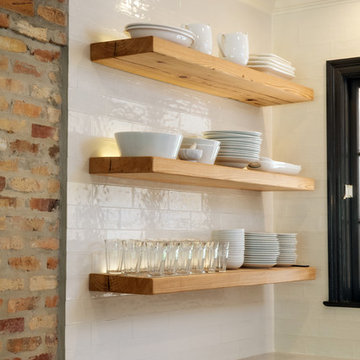
Inspiration for a classic l-shaped kitchen pantry in New Orleans with a single-bowl sink, shaker cabinets, white cabinets, engineered stone countertops, white splashback, stainless steel appliances, an island and white worktops.

Design ideas for a large rural single-wall kitchen pantry in Sacramento with an integrated sink, flat-panel cabinets, granite worktops, white splashback, ceramic splashback, stainless steel appliances, medium hardwood flooring, an island, beige floors, white worktops and medium wood cabinets.

Walk-in pantry featuring white kitchen wall cabinets, custom backsplash, and marble countertops.
Design ideas for an expansive mediterranean u-shaped kitchen pantry in Phoenix with a submerged sink, recessed-panel cabinets, dark wood cabinets, quartz worktops, multi-coloured splashback, porcelain splashback, stainless steel appliances, porcelain flooring, multiple islands, multi-coloured floors and beige worktops.
Design ideas for an expansive mediterranean u-shaped kitchen pantry in Phoenix with a submerged sink, recessed-panel cabinets, dark wood cabinets, quartz worktops, multi-coloured splashback, porcelain splashback, stainless steel appliances, porcelain flooring, multiple islands, multi-coloured floors and beige worktops.

Susan Gilmore Photography
Design ideas for an expansive traditional l-shaped kitchen pantry in Minneapolis with a belfast sink, flat-panel cabinets, white cabinets, quartz worktops, white splashback, marble splashback, integrated appliances, light hardwood flooring, an island and brown floors.
Design ideas for an expansive traditional l-shaped kitchen pantry in Minneapolis with a belfast sink, flat-panel cabinets, white cabinets, quartz worktops, white splashback, marble splashback, integrated appliances, light hardwood flooring, an island and brown floors.
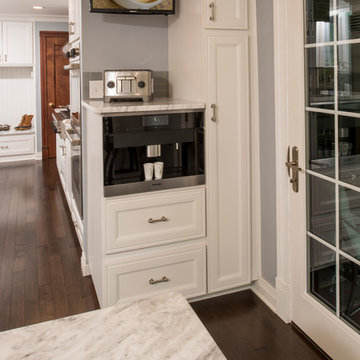
This recent remodel was a full gut down to the stubs and sub floors. The biggest challenge in the space was creating a single room from 2 separate areas. The original galley kitchen and a 1980’s add-on breakfast room. The breakfast room was cold and had old mechanicals emphasizing the need for a continuous space. The existing kitchen area was small, cramped and did not fit the lifestyle of the homeowners.
The homeowners wanted a hidden pantry for large and seasonal items as well as for food storage. I planned for a portion of the garage to be transformed to a full size, walk-in, hidden pantry that catered to the needs of the family.
Three of the most important design features include the hidden pantry, “other room” storage such as the mudroom seat and window bench, as well as the eat-in counter. Other notable design elements include glass cabinets, under-cabinet lighting, a message center and built-in under the counter appliances.
The coffee system is plumbed allowing for immediate hot coffee and specialty drinks at the touch of a button.
Dimensions: 27’X12’
Cabinetry: KEMPER
Flooring: MAPLE HARDWOOD with Radiant floor heat.
Countertops/Vanity Tops: Quartzite/MARBLE (Donna Sandra)
Sinks: BLANCO
Faucets: DELTA with Touch2o-technology.
Dishwasher: MIELE
Cooktop/Range: WOLF
Lighting: FEISS
Refrigerator: SUB-ZERO
Oven: WOLF
Plumbing Supplies: DELTA POT FILLER
Hardware: ATLAS
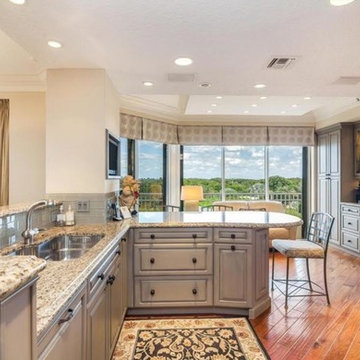
Design ideas for a medium sized traditional u-shaped kitchen pantry in Boston with a built-in sink, beaded cabinets, grey cabinets, granite worktops, grey splashback, ceramic splashback, stainless steel appliances, dark hardwood flooring and an island.
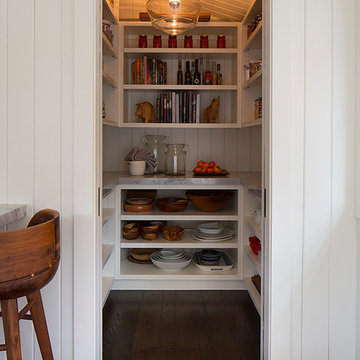
With edible gardens surrounding the home, keep the kitchen's pantry stocked with canned tomatoes from the season's bumper crop.
Photo of a large contemporary u-shaped kitchen pantry in San Francisco with white cabinets, marble worktops, stainless steel appliances, an island and dark hardwood flooring.
Photo of a large contemporary u-shaped kitchen pantry in San Francisco with white cabinets, marble worktops, stainless steel appliances, an island and dark hardwood flooring.
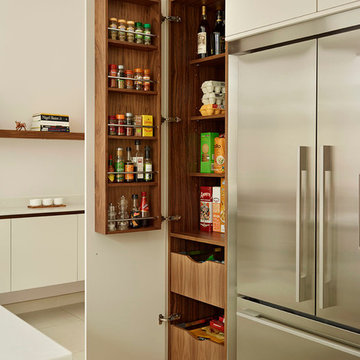
Fulham pantry in Roundhouse Urbo bespoke kitchen
Photo of a large contemporary kitchen pantry in London with flat-panel cabinets and white cabinets.
Photo of a large contemporary kitchen pantry in London with flat-panel cabinets and white cabinets.
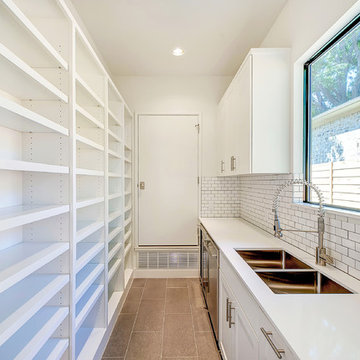
Charles Lauersdorf
Design ideas for a medium sized modern single-wall kitchen pantry in Dallas with a submerged sink, shaker cabinets, white cabinets, engineered stone countertops, white splashback, metro tiled splashback, stainless steel appliances and porcelain flooring.
Design ideas for a medium sized modern single-wall kitchen pantry in Dallas with a submerged sink, shaker cabinets, white cabinets, engineered stone countertops, white splashback, metro tiled splashback, stainless steel appliances and porcelain flooring.
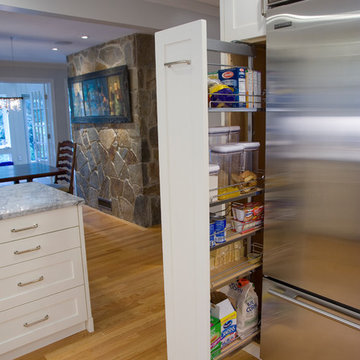
Cabinet pull-out makes good use of space beside refrigerator.
Photo by Todd Gieg
Photo of a medium sized classic l-shaped kitchen pantry in Boston with a submerged sink, recessed-panel cabinets, white cabinets, quartz worktops, white splashback, metro tiled splashback, stainless steel appliances, medium hardwood flooring, an island and grey worktops.
Photo of a medium sized classic l-shaped kitchen pantry in Boston with a submerged sink, recessed-panel cabinets, white cabinets, quartz worktops, white splashback, metro tiled splashback, stainless steel appliances, medium hardwood flooring, an island and grey worktops.
7