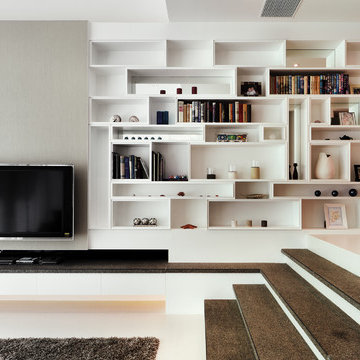Beige Living Room Ideas and Designs
Refine by:
Budget
Sort by:Popular Today
1 - 20 of 28 photos
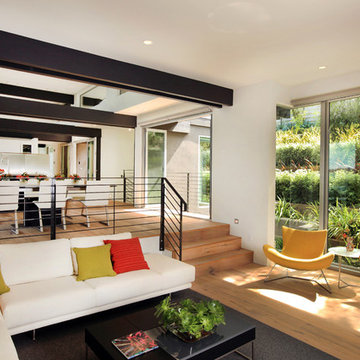
Inspiration for a modern living room in San Diego with white walls.

Photographer: Tom Crane
Design ideas for a large classic formal open plan living room in Philadelphia with beige walls, no tv, carpet, a standard fireplace, a stone fireplace surround and a dado rail.
Design ideas for a large classic formal open plan living room in Philadelphia with beige walls, no tv, carpet, a standard fireplace, a stone fireplace surround and a dado rail.

Contemporary living room with custom TV enclosure which slides open to reveal TV. Custom storage. Dramatic wall colors. First Place Design Excellence Award CA Central/Nevada ASID. Sleek and clean lined for a new home.
photo: Dave Adams
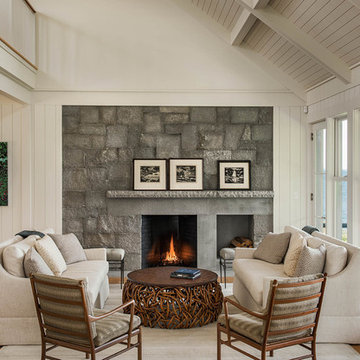
This is an example of a large coastal formal open plan living room in Portland Maine with white walls, light hardwood flooring, a standard fireplace and a stone fireplace surround.
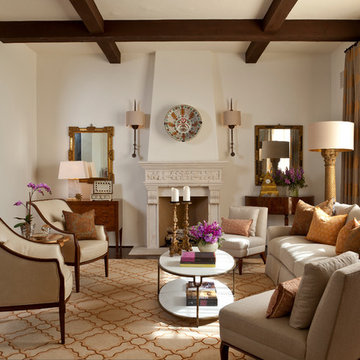
Santa Barbara Style is eclectic in this Living room centered with a carved Limestone fireplace flanked with a pair of imported Italian chests; Bill Sofield leather chairs, Barbara Barry Slipper Chairs, and a Lee Industries Sofa, all available at Cabana Home. Custom window coverings and rug by Cabana Home.
Home Furnishings & Interior Design by Cabana Home.
Photography by: Mark Lohman
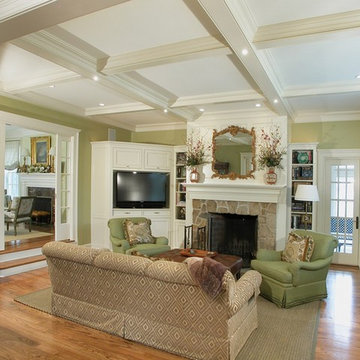
This is an example of a classic living room in Newark with a stone fireplace surround.
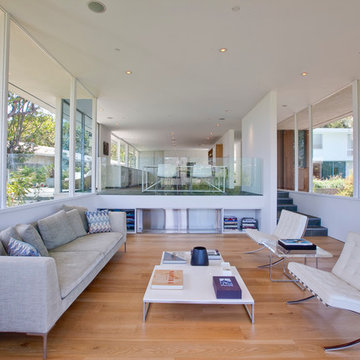
This is an example of a modern open plan living room in Los Angeles with white walls and light hardwood flooring.
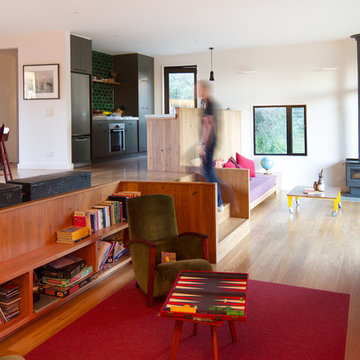
Design ideas for a contemporary open plan living room in Melbourne with light hardwood flooring, a wood burning stove and white walls.
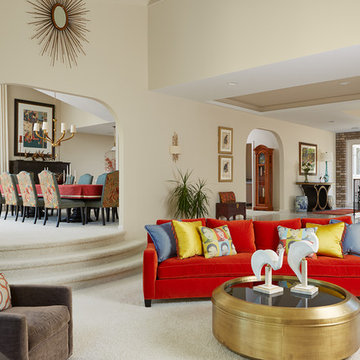
Susan Gilmore Photography
Large bohemian formal open plan living room in Minneapolis with beige walls, carpet and no tv.
Large bohemian formal open plan living room in Minneapolis with beige walls, carpet and no tv.
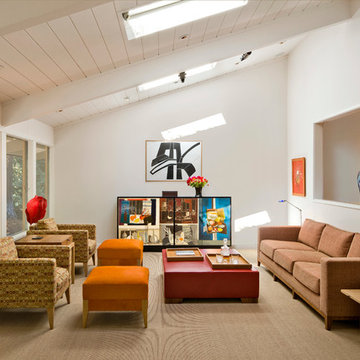
The large window wall and skylights bring the outdoors into this remodeled living room.
The colors of the furnishings and fabrics are informal and playful, with a magnificent centerpiece – a console hand painted for the 1956 Biennale.
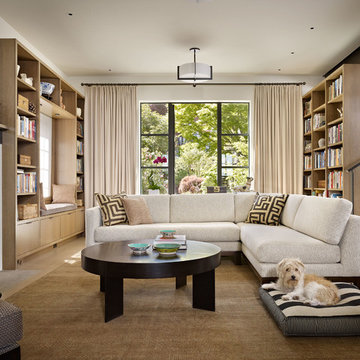
Photo: Benjamin Benschneider
Contemporary living room in Seattle with a reading nook and a stone fireplace surround.
Contemporary living room in Seattle with a reading nook and a stone fireplace surround.

Complete interior renovation of a 1980s split level house in the Virginia suburbs. Main level includes reading room, dining, kitchen, living and master bedroom suite. New front elevation at entry, new rear deck and complete re-cladding of the house. Interior: The prototypical layout of the split level home tends to separate the entrance, and any other associated space, from the rest of the living spaces one half level up. In this home the lower level "living" room off the entry was physically isolated from the dining, kitchen and family rooms above, and was only connected visually by a railing at dining room level. The owner desired a stronger integration of the lower and upper levels, in addition to an open flow between the major spaces on the upper level where they spend most of their time. ExteriorThe exterior entry of the house was a fragmented composition of disparate elements. The rear of the home was blocked off from views due to small windows, and had a difficult to use multi leveled deck. The owners requested an updated treatment of the entry, a more uniform exterior cladding, and an integration between the interior and exterior spaces. SOLUTIONS The overriding strategy was to create a spatial sequence allowing a seamless flow from the front of the house through the living spaces and to the exterior, in addition to unifying the upper and lower spaces. This was accomplished by creating a "reading room" at the entry level that responds to the front garden with a series of interior contours that are both steps as well as seating zones, while the orthogonal layout of the main level and deck reflects the pragmatic daily activities of cooking, eating and relaxing. The stairs between levels were moved so that the visitor could enter the new reading room, experiencing it as a place, before moving up to the main level. The upper level dining room floor was "pushed" out into the reading room space, thus creating a balcony over and into the space below. At the entry, the second floor landing was opened up to create a double height space, with enlarged windows. The rear wall of the house was opened up with continuous glass windows and doors to maximize the views and light. A new simplified single level deck replaced the old one.
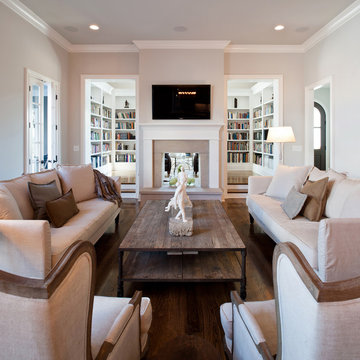
Inspiration for a classic living room in Nashville with a two-sided fireplace, a reading nook, dark hardwood flooring and feature lighting.
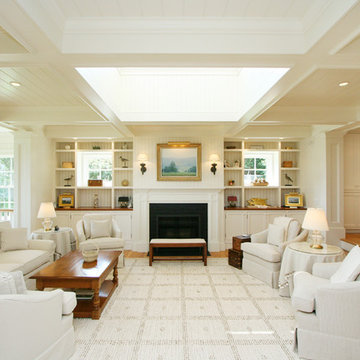
Greg Premru
Design ideas for a large traditional formal open plan living room in Boston with white walls, medium hardwood flooring, a standard fireplace and a stone fireplace surround.
Design ideas for a large traditional formal open plan living room in Boston with white walls, medium hardwood flooring, a standard fireplace and a stone fireplace surround.
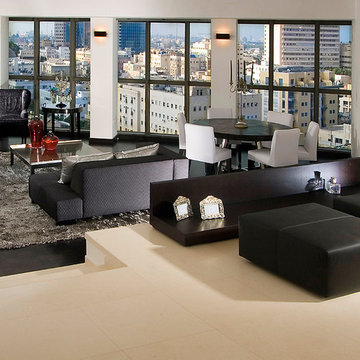
This is an example of an expansive modern open plan living room in Other with white walls.
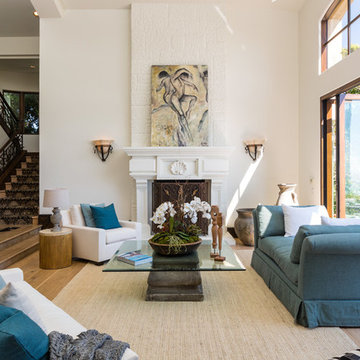
This is an example of a mediterranean open plan living room in Los Angeles with white walls, light hardwood flooring and a standard fireplace.
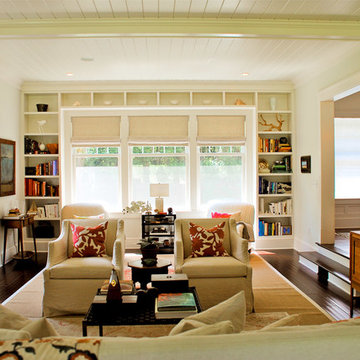
Photo of a classic formal enclosed living room in Boston with white walls and dark hardwood flooring.
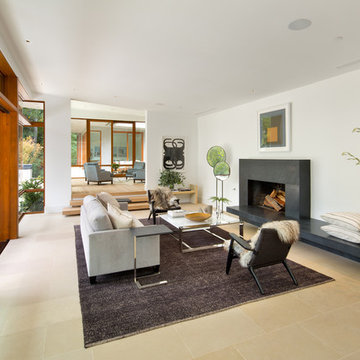
Contemporary open plan living room in Los Angeles with white walls and a ribbon fireplace.
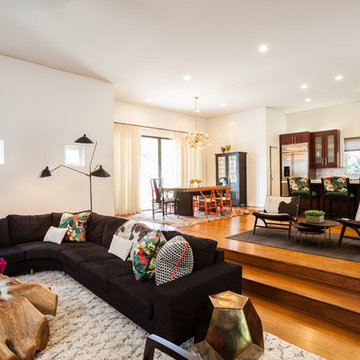
Julie Soefer
Photo of a bohemian open plan living room in Houston with white walls and medium hardwood flooring.
Photo of a bohemian open plan living room in Houston with white walls and medium hardwood flooring.
Beige Living Room Ideas and Designs
1
