Beige Living Room with a Tiled Fireplace Surround Ideas and Designs
Refine by:
Budget
Sort by:Popular Today
161 - 180 of 3,251 photos
Item 1 of 3
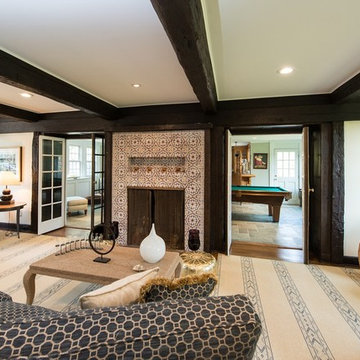
Photographer: Kevin Colquhoun
Design ideas for a medium sized classic formal enclosed living room in New York with beige walls, carpet, no tv and a tiled fireplace surround.
Design ideas for a medium sized classic formal enclosed living room in New York with beige walls, carpet, no tv and a tiled fireplace surround.
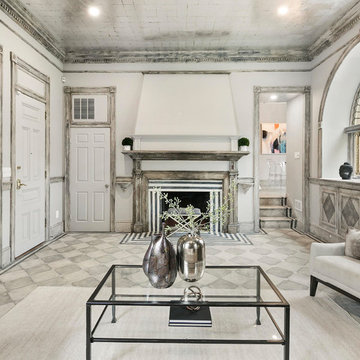
This is an example of a romantic enclosed living room in DC Metro with beige walls, a standard fireplace, a tiled fireplace surround and multi-coloured floors.
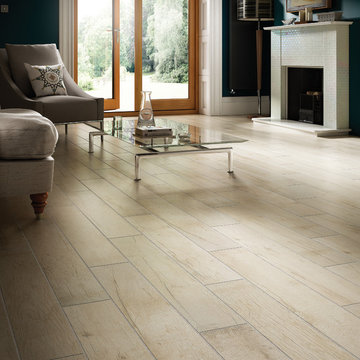
Photo features Historic Bridge, Upper Ferry in 6x36 | Additional colors available: Old Hollow, Banks Bridge and Old Forge
As a wholesale importer and distributor of tile, brick, and stone, we maintain a significant inventory to supply dealers, designers, architects, and tile setters. Although we only sell to the trade, our showroom is open to the public for product selection.
We have five showrooms in the Northwest and are the premier tile distributor for Idaho, Montana, Wyoming, and Eastern Washington. Our corporate branch is located in Boise, Idaho.
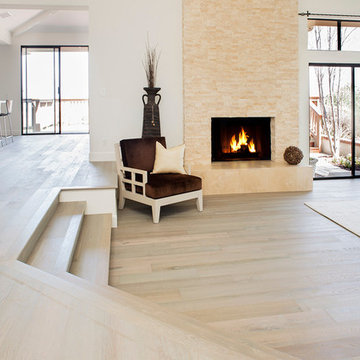
Hadel Productions
Inspiration for an expansive modern open plan living room in Orange County with white walls, medium hardwood flooring, a tiled fireplace surround, a standard fireplace and beige floors.
Inspiration for an expansive modern open plan living room in Orange County with white walls, medium hardwood flooring, a tiled fireplace surround, a standard fireplace and beige floors.
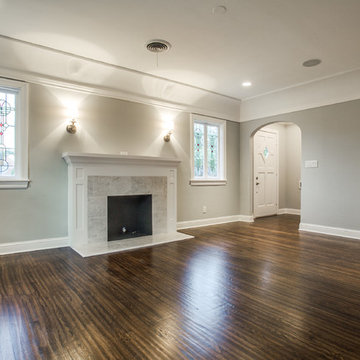
Medium sized traditional formal enclosed living room in Dallas with grey walls, medium hardwood flooring, a standard fireplace, a tiled fireplace surround and a wall mounted tv.
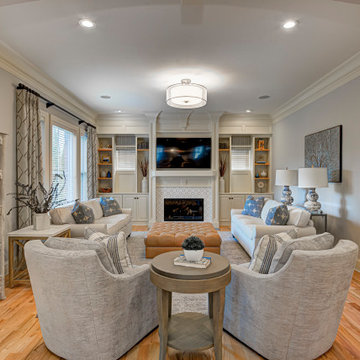
In this gorgeous Carmel residence, the primary objective for the great room was to achieve a more luminous and airy ambiance by eliminating the prevalent brown tones and refinishing the floors to a natural shade.
The kitchen underwent a stunning transformation, featuring white cabinets with stylish navy accents. The overly intricate hood was replaced with a striking two-tone metal hood, complemented by a marble backsplash that created an enchanting focal point. The two islands were redesigned to incorporate a new shape, offering ample seating to accommodate their large family.
In the butler's pantry, floating wood shelves were installed to add visual interest, along with a beverage refrigerator. The kitchen nook was transformed into a cozy booth-like atmosphere, with an upholstered bench set against beautiful wainscoting as a backdrop. An oval table was introduced to add a touch of softness.
To maintain a cohesive design throughout the home, the living room carried the blue and wood accents, incorporating them into the choice of fabrics, tiles, and shelving. The hall bath, foyer, and dining room were all refreshed to create a seamless flow and harmonious transition between each space.
---Project completed by Wendy Langston's Everything Home interior design firm, which serves Carmel, Zionsville, Fishers, Westfield, Noblesville, and Indianapolis.
For more about Everything Home, see here: https://everythinghomedesigns.com/
To learn more about this project, see here:
https://everythinghomedesigns.com/portfolio/carmel-indiana-home-redesign-remodeling
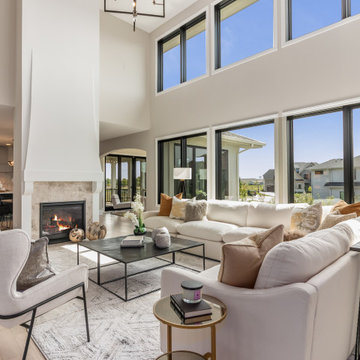
Two-story Family Room with upstairs hallway overlook on both sides and a modern looking stair railings and balusters. Very open concept with large windows overlooking the yard and the focal point is a gorgeous two-sided fireplace.
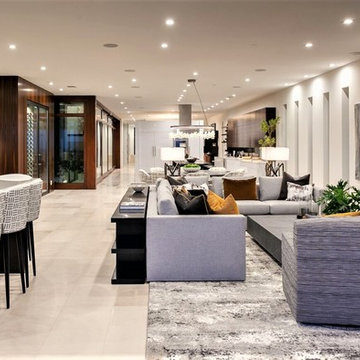
This is an example of an expansive contemporary formal open plan living room in Orange County with white walls, limestone flooring, a ribbon fireplace, a tiled fireplace surround, no tv and beige floors.
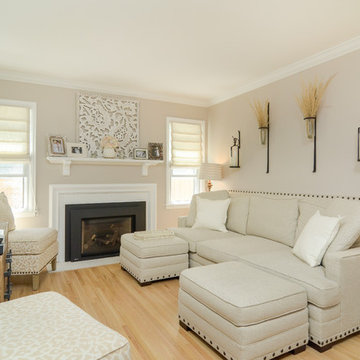
Inspiration for a medium sized classic formal enclosed living room in Minneapolis with grey walls, light hardwood flooring, a standard fireplace, a tiled fireplace surround, a freestanding tv and brown floors.
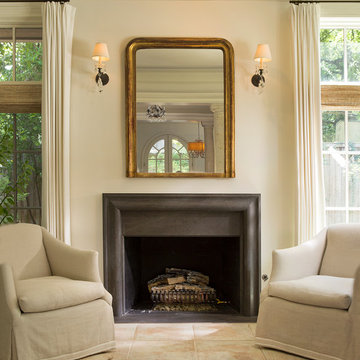
Hand carved Pietre Gray marble fireplace surround
Inspiration for a medium sized traditional formal living room in Dallas with white walls, ceramic flooring, a standard fireplace, a tiled fireplace surround, no tv and beige floors.
Inspiration for a medium sized traditional formal living room in Dallas with white walls, ceramic flooring, a standard fireplace, a tiled fireplace surround, no tv and beige floors.
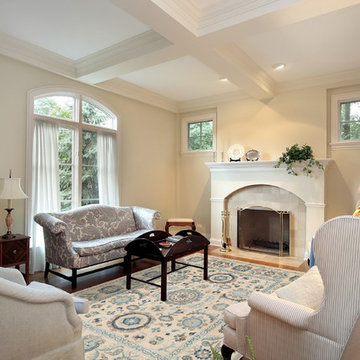
Design ideas for a medium sized traditional formal enclosed living room in Baltimore with beige walls, medium hardwood flooring, a standard fireplace, a tiled fireplace surround, no tv and beige floors.
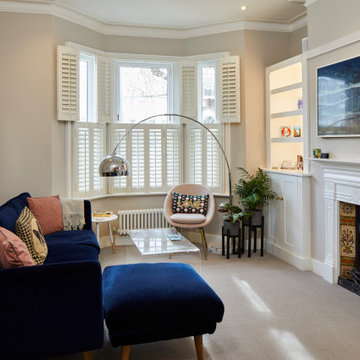
This is an example of a medium sized traditional living room in London with beige walls, carpet, a standard fireplace, a tiled fireplace surround, a wall mounted tv and beige floors.

Black and white trim and warm gray walls create transitional style in a small-space living room.
Inspiration for a small traditional grey and cream living room in Minneapolis with grey walls, laminate floors, a standard fireplace, a tiled fireplace surround and brown floors.
Inspiration for a small traditional grey and cream living room in Minneapolis with grey walls, laminate floors, a standard fireplace, a tiled fireplace surround and brown floors.

Large contemporary open plan living room in Phoenix with white walls, light hardwood flooring, a ribbon fireplace, a tiled fireplace surround, a built-in media unit and beige floors.

This is an example of a large classic formal open plan living room in Seattle with grey walls, medium hardwood flooring, a standard fireplace, a tiled fireplace surround, no tv, brown floors and a coffered ceiling.

The focal point of the living room is it’s coral stone fireplace wall. We designed a custom oak library unit, floor to ceiling at it's side.
This is an example of a contemporary formal living room in Miami with beige walls, a ribbon fireplace and a tiled fireplace surround.
This is an example of a contemporary formal living room in Miami with beige walls, a ribbon fireplace and a tiled fireplace surround.

Modern Classic Coastal Living room with an inviting seating arrangement. Classic paisley drapes with iron drapery hardware against Sherwin-Williams Lattice grey paint color SW 7654. Keep it classic - Despite being a thoroughly traditional aesthetic wing back chairs fit perfectly with modern marble table.
An Inspiration for a classic living room in San Diego with grey, beige, turquoise, blue colour combination.
Sand Kasl Imaging
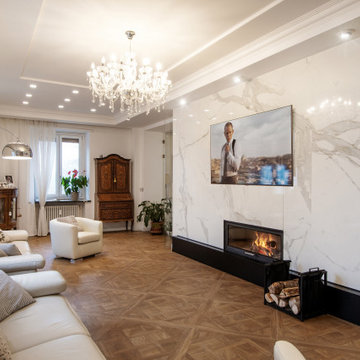
Expansive contemporary open plan living room in Turin with white walls, porcelain flooring, a ribbon fireplace, a tiled fireplace surround, a wall mounted tv, brown floors and a drop ceiling.
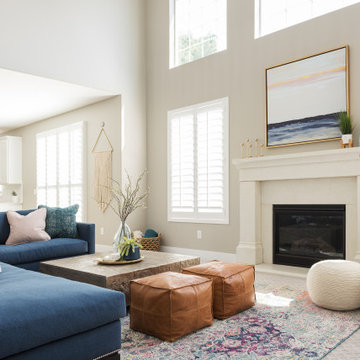
new furniture, accessories, and artwork to liven up this space
Design ideas for a large traditional formal open plan living room in Salt Lake City with beige walls, carpet, a standard fireplace, a tiled fireplace surround and beige floors.
Design ideas for a large traditional formal open plan living room in Salt Lake City with beige walls, carpet, a standard fireplace, a tiled fireplace surround and beige floors.

Complete overhaul of the common area in this wonderful Arcadia home.
The living room, dining room and kitchen were redone.
The direction was to obtain a contemporary look but to preserve the warmth of a ranch home.
The perfect combination of modern colors such as grays and whites blend and work perfectly together with the abundant amount of wood tones in this design.
The open kitchen is separated from the dining area with a large 10' peninsula with a waterfall finish detail.
Notice the 3 different cabinet colors, the white of the upper cabinets, the Ash gray for the base cabinets and the magnificent olive of the peninsula are proof that you don't have to be afraid of using more than 1 color in your kitchen cabinets.
The kitchen layout includes a secondary sink and a secondary dishwasher! For the busy life style of a modern family.
The fireplace was completely redone with classic materials but in a contemporary layout.
Notice the porcelain slab material on the hearth of the fireplace, the subway tile layout is a modern aligned pattern and the comfortable sitting nook on the side facing the large windows so you can enjoy a good book with a bright view.
The bamboo flooring is continues throughout the house for a combining effect, tying together all the different spaces of the house.
All the finish details and hardware are honed gold finish, gold tones compliment the wooden materials perfectly.
Beige Living Room with a Tiled Fireplace Surround Ideas and Designs
9