Beige Living Room with All Types of TV Ideas and Designs
Refine by:
Budget
Sort by:Popular Today
81 - 100 of 15,784 photos
Item 1 of 3
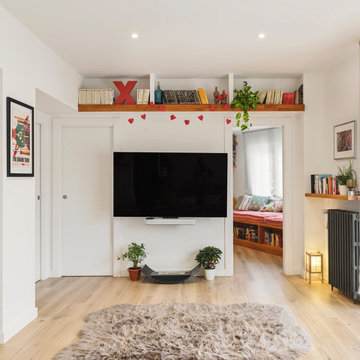
Photo of a large scandinavian open plan living room in Other with white walls, medium hardwood flooring and a built-in media unit.
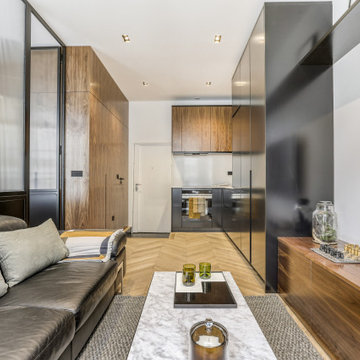
This is an example of a small contemporary open plan living room in Paris with white walls, a wall mounted tv and beige floors.
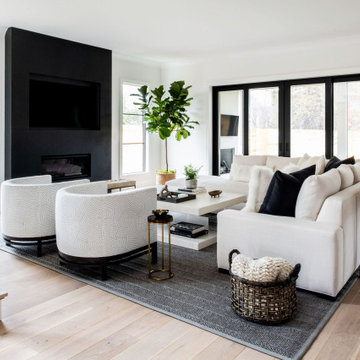
Contemporary living room in DC Metro with white walls, light hardwood flooring, a ribbon fireplace, a wall mounted tv, beige floors and a chimney breast.
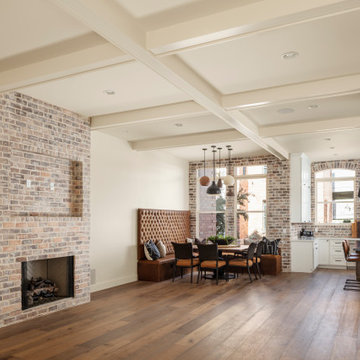
Inspiration for a large traditional open plan living room in Phoenix with a reading nook, white walls, light hardwood flooring, a ribbon fireplace, a brick fireplace surround, a wall mounted tv and brown floors.
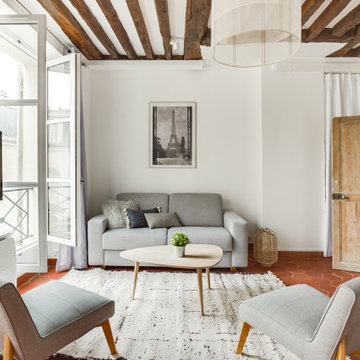
Des clients expatriés charmants qui m'ont fait confiance à 100% dès la première rencontre. Dans ce grand 2 pièces d'environ 60 m2 destiné à la location meublée, on a gardé tout ce qui faisait son charme : les poutres au plafond, les tomettes et le beau parquet au sol, et les portes. Mais on a revu l'organisation des espaces, en ouvrant la cuisine, et en agrandissant la salle de bain et le dressing. Un air de déco a par ailleurs géré clé en main l'ameublement et la décoration complète de l'appartement.
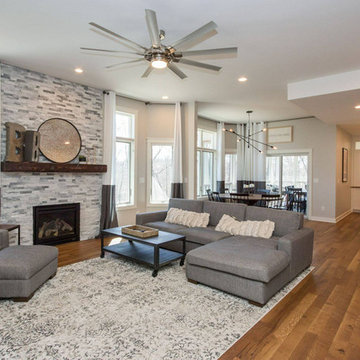
Photo of a medium sized contemporary formal open plan living room in Cedar Rapids with white walls, medium hardwood flooring, a standard fireplace, a stone fireplace surround, a built-in media unit and brown floors.

This luxurious interior tells a story of more than a modern condo building in the heart of Philadelphia. It unfolds to reveal layers of history through Persian rugs, a mix of furniture styles, and has unified it all with an unexpected color story.
The palette for this riverfront condo is grounded in natural wood textures and green plants that allow for a playful tension that feels both fresh and eclectic in a metropolitan setting.
The high-rise unit boasts a long terrace with a western exposure that we outfitted with custom Lexington outdoor furniture distinct in its finishes and balance between fun and sophistication.
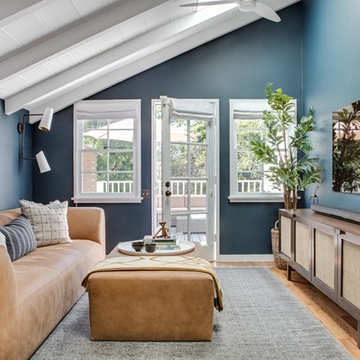
Inspiration for a scandinavian grey and brown enclosed living room in Orange County with blue walls, medium hardwood flooring, a wall mounted tv and brown floors.

This is an example of a large contemporary formal open plan living room in Dallas with beige walls, medium hardwood flooring, a standard fireplace, a wooden fireplace surround, a wall mounted tv and brown floors.

Spacecrafting Inc
Large modern open plan living room in Minneapolis with white walls, light hardwood flooring, a ribbon fireplace, a wooden fireplace surround, a concealed tv and grey floors.
Large modern open plan living room in Minneapolis with white walls, light hardwood flooring, a ribbon fireplace, a wooden fireplace surround, a concealed tv and grey floors.

Design ideas for a classic living room in Seattle with beige walls, medium hardwood flooring, a standard fireplace, a metal fireplace surround, a wall mounted tv and brown floors.

This living room, which opens to the kitchen, has everything you need. Plenty of built-ins to display and store treasures, a gas fireplace to add warmth on a cool evening and easy access to the beautifully landscaped yard.
Damianos Photography
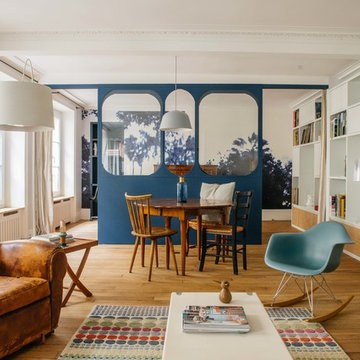
Création d'une verrière originale coulissante au centre du séjour permettant de garder une pièce bureau à l'arrière tout en gardant la profondeur et la luminosité de l'ensemble du volume.
Réalisation d'une bibliothèque sur-mesure laquée avec partie basse en chêne.
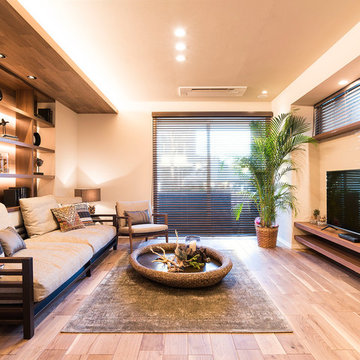
This is an example of a world-inspired living room in Other with no fireplace, a freestanding tv, plywood flooring and brown floors.

The living room has a built-in media niche. The cabinet doors are paneled in white to match the walls while the top is a natural live edge in Monkey Pod wood. The feature wall was highlighted by the use of modular arts in the same color as the walls but with a texture reminiscent of ripples on water. On either side of the TV hang a cluster of wooden pendants. The paneled walls and ceiling are painted white creating a seamless design. The teak glass sliding doors pocket into the walls creating an indoor-outdoor space. The great room is decorated in blues, greens and whites, with a jute rug on the floor, a solid log coffee table, slip covered white sofa, and custom blue and green throw pillows.
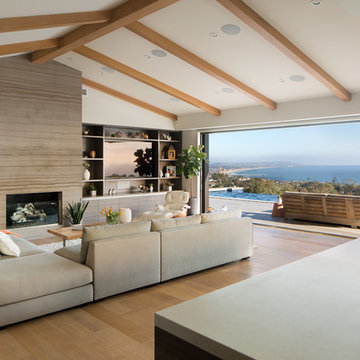
Design ideas for a large beach style open plan living room in San Diego with white walls, light hardwood flooring, a standard fireplace, a stone fireplace surround, a wall mounted tv and brown floors.
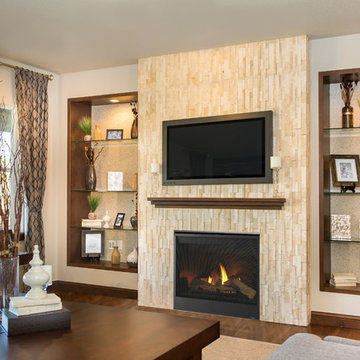
Design ideas for a medium sized contemporary formal open plan living room in Dallas with beige walls, dark hardwood flooring, a standard fireplace, a stone fireplace surround, a built-in media unit and brown floors.
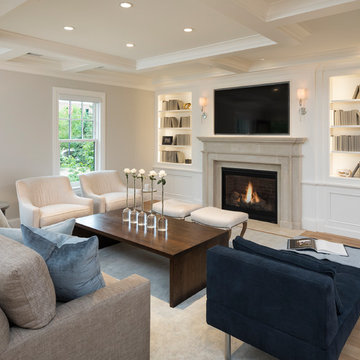
Builder: John Kraemer & Sons | Building Architecture: Charlie & Co. Design | Interiors: Martha O'Hara Interiors | Photography: Landmark Photography
Inspiration for a medium sized classic formal open plan living room in Minneapolis with grey walls, light hardwood flooring, a standard fireplace, a stone fireplace surround and a wall mounted tv.
Inspiration for a medium sized classic formal open plan living room in Minneapolis with grey walls, light hardwood flooring, a standard fireplace, a stone fireplace surround and a wall mounted tv.
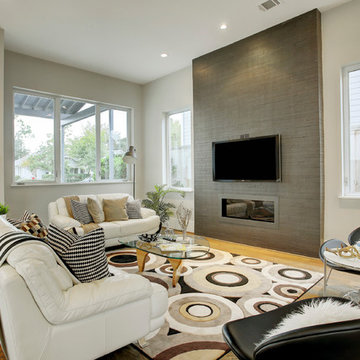
Photo of a contemporary living room in Austin with grey walls, medium hardwood flooring, a ribbon fireplace and a wall mounted tv.
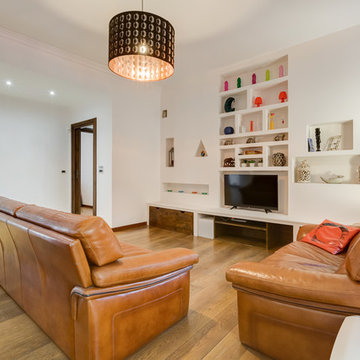
Luca Tranquilli
Design ideas for a medium sized contemporary enclosed living room in Rome with white walls, light hardwood flooring and a freestanding tv.
Design ideas for a medium sized contemporary enclosed living room in Rome with white walls, light hardwood flooring and a freestanding tv.
Beige Living Room with All Types of TV Ideas and Designs
5