Beige Living Room with Brown Walls Ideas and Designs
Refine by:
Budget
Sort by:Popular Today
21 - 40 of 434 photos
Item 1 of 3
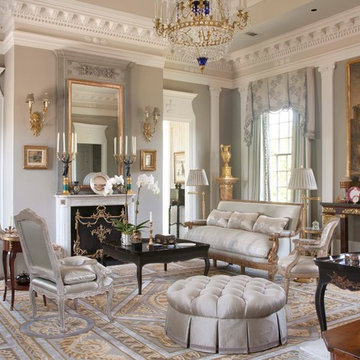
Emily Minton Redfield
Michael Siller Interior designer
Larry Hokanson custom carpeting
John Ike, AIA Architect
Stephen Hann Custom Home Builder
Photo of a large classic formal open plan living room in Houston with brown walls, medium hardwood flooring, a standard fireplace, a stone fireplace surround, no tv and brown floors.
Photo of a large classic formal open plan living room in Houston with brown walls, medium hardwood flooring, a standard fireplace, a stone fireplace surround, no tv and brown floors.
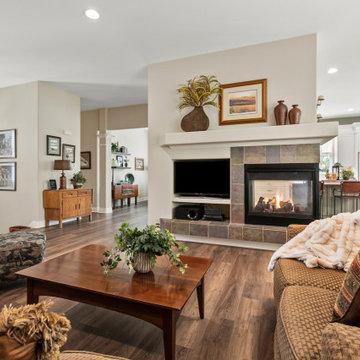
This is an example of a large traditional open plan living room in Other with brown walls, medium hardwood flooring, a two-sided fireplace, a tiled fireplace surround and brown floors.
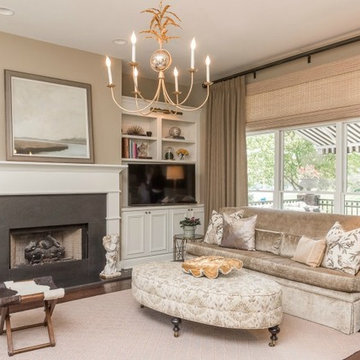
This is an example of a medium sized classic formal enclosed living room in Indianapolis with brown walls, dark hardwood flooring, a standard fireplace, a tiled fireplace surround, a freestanding tv and brown floors.

Amy Vogel
This is an example of a medium sized retro open plan living room in San Francisco with brown walls, carpet, no tv and grey floors.
This is an example of a medium sized retro open plan living room in San Francisco with brown walls, carpet, no tv and grey floors.

Modern living room with dual facing sofa...Enjoy a book in front of a fireplace or watch your favorite movie and feel like you have two "special places" in one room. Perfect also for entertaining.

This is an example of a large classic open plan living room in Los Angeles with dark hardwood flooring, a standard fireplace, a stone fireplace surround, a wall mounted tv and brown walls.

大家族が一家団欒できるリビングとなりました。
Expansive open plan living room in Other with brown walls, light hardwood flooring, a wall mounted tv, brown floors, a wallpapered ceiling and wallpapered walls.
Expansive open plan living room in Other with brown walls, light hardwood flooring, a wall mounted tv, brown floors, a wallpapered ceiling and wallpapered walls.
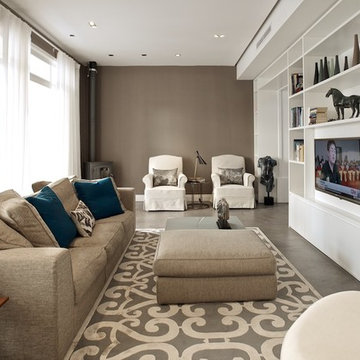
camilleriparismode projects and design team were approached by the young owners of a 1920s sliema townhouse who wished to transform the un-converted property into their new family home.
the design team created a new set of plans which involved demolishing a dividing wall between the 2 front rooms, resulting in a larger living area and family room enjoying natural light through 2 maltese balconies.
the juxtaposition of old and new, traditional and modern, rough and smooth is the design element that links all the areas of the house. the seamless micro cement floor in a warm taupe/concrete hue, connects the living room with the kitchen and the dining room, contrasting with the classic decor elements throughout the rest of the space that recall the architectural features of the house.
this beautiful property enjoys another 2 bedrooms for the couple’s children, as well as a roof garden for entertaining family and friends. the house’s classic townhouse feel together with camilleriparismode projects and design team’s careful maximisation of the internal spaces, have truly made it the perfect family home.

A fun, fresh, and inviting transitional space with blue and green accents and lots of natural light - designed for a family in mind yet perfect for entertaining. Design by Annie Lowengart and photo by David Duncan Livingston.
Featured in Marin Magazine May 2013 issue seen here http://digital.marinmagazine.com/marinmagazine/201305/?pg=112&pm=2&u1=friend

This is an example of a modern open plan living room in Other with brown walls, concrete flooring, a standard fireplace, a metal fireplace surround, a built-in media unit, grey floors and panelled walls.
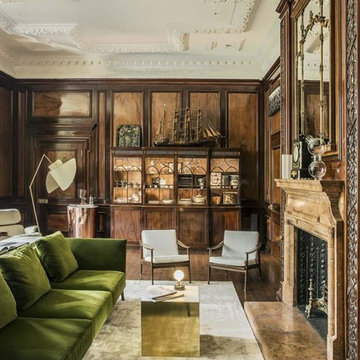
Design ideas for a medium sized victorian formal enclosed living room in London with dark hardwood flooring, brown floors, brown walls, a standard fireplace and a dado rail.
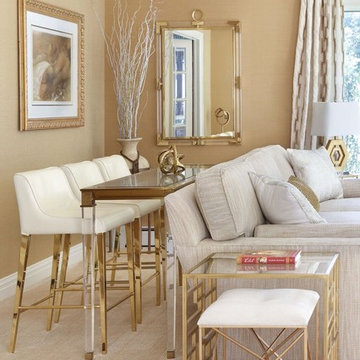
Design ideas for a medium sized contemporary formal enclosed living room in New York with brown walls, carpet, no fireplace, no tv, beige floors and feature lighting.
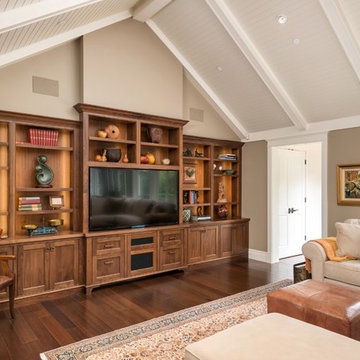
Traditional enclosed living room in San Francisco with brown walls, dark hardwood flooring and a built-in media unit.
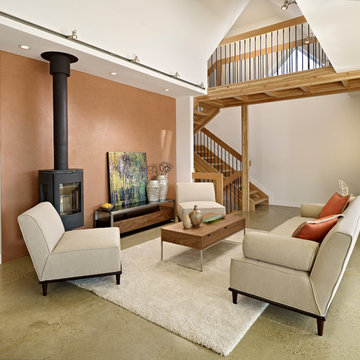
Effect Home Builders Ltd.
Contemporary living room feature wall in Edmonton with concrete flooring and brown walls.
Contemporary living room feature wall in Edmonton with concrete flooring and brown walls.

Inspiration for a large urban open plan living room in London with brown walls, a standard fireplace, a brick fireplace surround, grey floors, brick walls and a chimney breast.
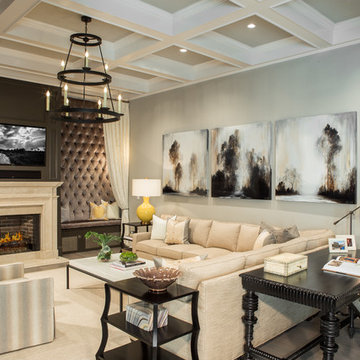
Custom banquettes flank the fireplace and update the family/keeping room setting. The banquette on the right has a special function -- it serves as a dog kennel.
Scott Moore Photography

enjoy color
壁紙の色を楽しみ、家具やクッションのカラーで調和を整えたリビング
This is an example of a living room in Other with brown walls, plywood flooring, a wall mounted tv, beige floors, a wallpapered ceiling and wallpapered walls.
This is an example of a living room in Other with brown walls, plywood flooring, a wall mounted tv, beige floors, a wallpapered ceiling and wallpapered walls.
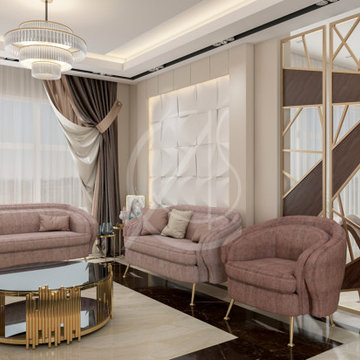
An elegant women’s majlis area situated close to the entrance of the luxury contemporary villa located in Riyadh, Saudi Arabia features smooth lines with accents of black and gold, the white embossed wall tiles accentuate the feminine vibe of the space.
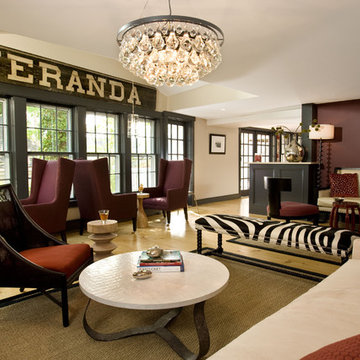
This is an example of an expansive traditional living room in Boston with brown walls, light hardwood flooring, no fireplace and no tv.

"custom fireplace mantel"
"custom fireplace overmantel"
"omega cast stone mantel"
"omega cast stone fireplace mantle" "fireplace design idea" Mantel. Fireplace. Omega. Mantel Design.
"custom cast stone mantel"
"linear fireplace mantle"
"linear cast stone fireplace mantel"
"linear fireplace design"
"linear fireplace overmantle"
"fireplace surround"
"carved fireplace mantle"
Beige Living Room with Brown Walls Ideas and Designs
2