Beige Living Room with Light Hardwood Flooring Ideas and Designs
Refine by:
Budget
Sort by:Popular Today
41 - 60 of 10,547 photos
Item 1 of 3

Tony Soluri
Photo of a large contemporary formal open plan living room in Chicago with white walls, light hardwood flooring and a two-sided fireplace.
Photo of a large contemporary formal open plan living room in Chicago with white walls, light hardwood flooring and a two-sided fireplace.
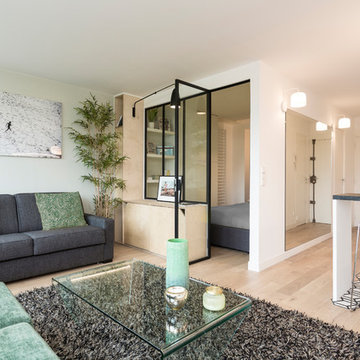
Design ideas for a medium sized modern open plan living room in Paris with white walls, light hardwood flooring, beige floors, no fireplace and a freestanding tv.

The great room walls are filled with glass doors and transom windows, providing maximum natural light and views of the pond and the meadow.
Photographer: Daniel Contelmo Jr.
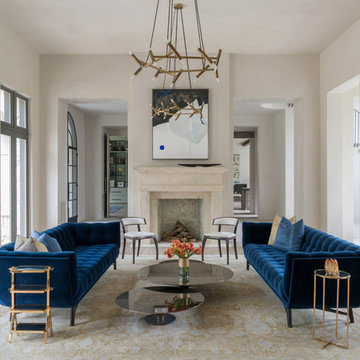
Conversational seating
Design ideas for a large farmhouse formal open plan living room in Houston with light hardwood flooring, a stone fireplace surround, no tv, white walls, a standard fireplace and beige floors.
Design ideas for a large farmhouse formal open plan living room in Houston with light hardwood flooring, a stone fireplace surround, no tv, white walls, a standard fireplace and beige floors.

photo by Chad Mellon
Design ideas for a large nautical grey and cream open plan living room in Orange County with white walls, light hardwood flooring, a vaulted ceiling, a wood ceiling and tongue and groove walls.
Design ideas for a large nautical grey and cream open plan living room in Orange County with white walls, light hardwood flooring, a vaulted ceiling, a wood ceiling and tongue and groove walls.
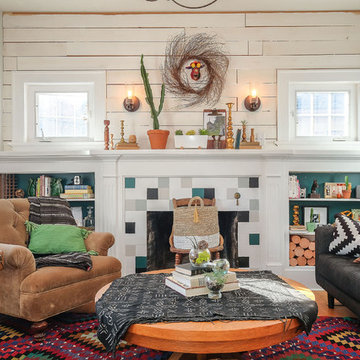
Bohemian living room in Portland with white walls, light hardwood flooring, a standard fireplace and a tiled fireplace surround.

Family Room with View to Pool
[Photography by Dan Piassick]
Photo of a large contemporary open plan living room in Dallas with a stone fireplace surround, a ribbon fireplace, white walls and light hardwood flooring.
Photo of a large contemporary open plan living room in Dallas with a stone fireplace surround, a ribbon fireplace, white walls and light hardwood flooring.

Modern Home Interiors and Exteriors, featuring clean lines, textures, colors and simple design with floor to ceiling windows. Hardwood, slate, and porcelain floors, all natural materials that give a sense of warmth throughout the spaces. Some homes have steel exposed beams and monolith concrete and galvanized steel walls to give a sense of weight and coolness in these very hot, sunny Southern California locations. Kitchens feature built in appliances, and glass backsplashes. Living rooms have contemporary style fireplaces and custom upholstery for the most comfort.
Bedroom headboards are upholstered, with most master bedrooms having modern wall fireplaces surounded by large porcelain tiles.
Project Locations: Ojai, Santa Barbara, Westlake, California. Projects designed by Maraya Interior Design. From their beautiful resort town of Ojai, they serve clients in Montecito, Hope Ranch, Malibu, Westlake and Calabasas, across the tri-county areas of Santa Barbara, Ventura and Los Angeles, south to Hidden Hills- north through Solvang and more.
Modern Ojai home designed by Maraya and Tim Droney
Patrick Price Photography.

Anice Hoachlander, Hoachlander Davis Photography
This is an example of a large retro formal open plan living room feature wall in DC Metro with light hardwood flooring, no tv, no fireplace, blue walls and beige floors.
This is an example of a large retro formal open plan living room feature wall in DC Metro with light hardwood flooring, no tv, no fireplace, blue walls and beige floors.
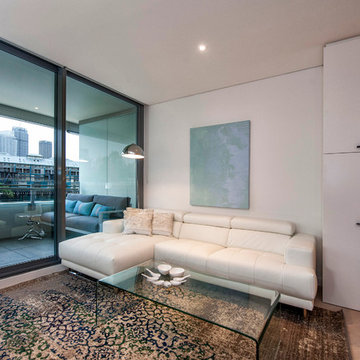
Medium sized contemporary open plan living room in Sydney with white walls, light hardwood flooring and no fireplace.

John Jackovich-Grande Custom Homes
This is an example of a traditional formal living room in Charlotte with grey walls, a standard fireplace, no tv and light hardwood flooring.
This is an example of a traditional formal living room in Charlotte with grey walls, a standard fireplace, no tv and light hardwood flooring.

Casey Dunn
Photo of a medium sized rural formal open plan living room in Austin with white walls, light hardwood flooring, a wood burning stove and no tv.
Photo of a medium sized rural formal open plan living room in Austin with white walls, light hardwood flooring, a wood burning stove and no tv.
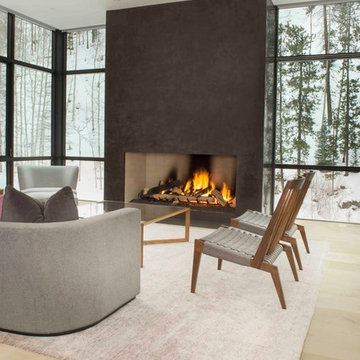
Photo Credit: Ric Stovall
Design ideas for a medium sized modern open plan living room in Denver with white walls, light hardwood flooring, a standard fireplace and a built-in media unit.
Design ideas for a medium sized modern open plan living room in Denver with white walls, light hardwood flooring, a standard fireplace and a built-in media unit.
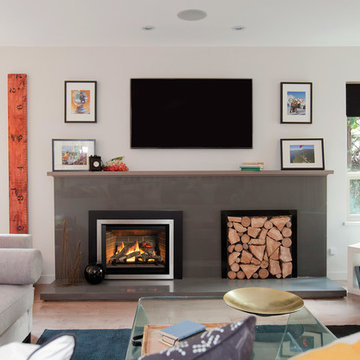
This is an example of a medium sized eclectic grey and teal open plan living room in Portland with white walls, light hardwood flooring, a standard fireplace, a concrete fireplace surround and a wall mounted tv.
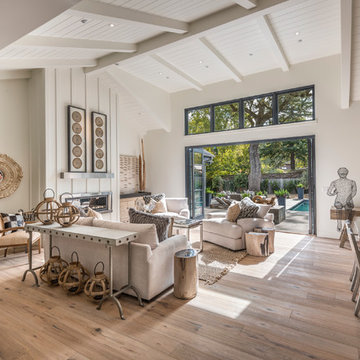
Interior Design by Pamala Deikel Design
Photos by Paul Rollis
Design ideas for a large rural formal open plan living room in San Francisco with white walls, light hardwood flooring, a ribbon fireplace, a metal fireplace surround, no tv and beige floors.
Design ideas for a large rural formal open plan living room in San Francisco with white walls, light hardwood flooring, a ribbon fireplace, a metal fireplace surround, no tv and beige floors.
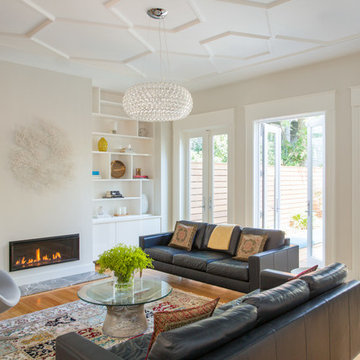
The family room is the hub of the home with two leather sofas, a fireplace, custom built-in shelves for their books and collected objects, and a wall-hung TV for movie watching. The tracery ceiling and glass chandelier continue the repeating geometric and touch of sparkle seen throughout the house. Photo: Eric Roth
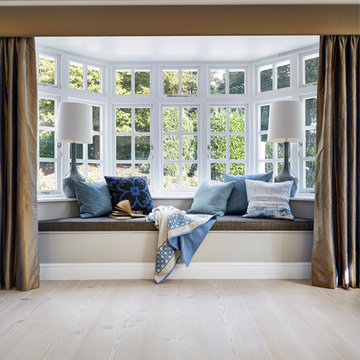
Bay window seat in the living room
Contemporary living room in London with light hardwood flooring.
Contemporary living room in London with light hardwood flooring.
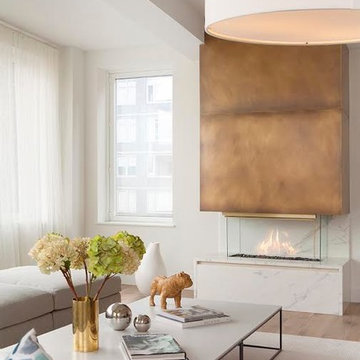
Inspiration for a medium sized scandinavian formal enclosed living room in New York with white walls, light hardwood flooring, a two-sided fireplace and a stone fireplace surround.
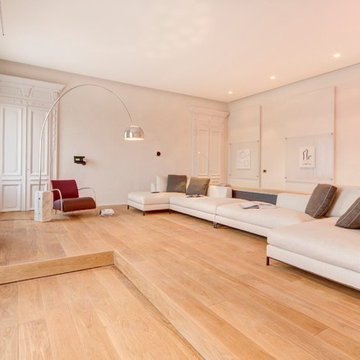
Vista della composizione di divani nella zona living
View of sofa and reading corner.
Prints in the background mounted over panels hiding the front door
Photo Carlo Carossio
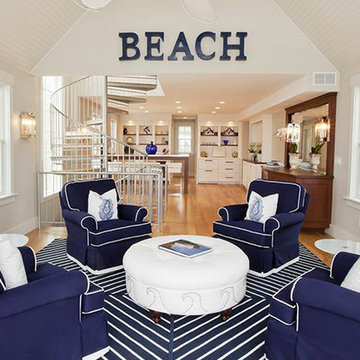
Design ideas for a medium sized beach style open plan living room in Boston with beige walls, light hardwood flooring, no fireplace and no tv.
Beige Living Room with Light Hardwood Flooring Ideas and Designs
3