Beige Living Room with Multi-coloured Floors Ideas and Designs
Refine by:
Budget
Sort by:Popular Today
141 - 160 of 350 photos
Item 1 of 3
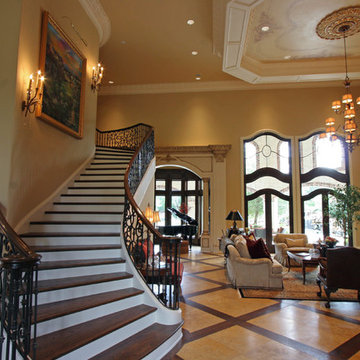
Breathtaking living room with oak and travertine inlay floors, custom faux painting and a serpentine iron stairway.
Design ideas for a classic living room in Dallas with orange walls and multi-coloured floors.
Design ideas for a classic living room in Dallas with orange walls and multi-coloured floors.
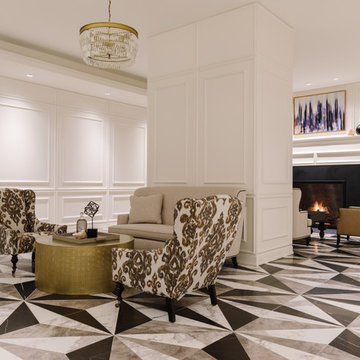
Aimee Mazzanga
Inspiration for a large traditional formal open plan living room in Chicago with white walls, a standard fireplace, a metal fireplace surround, no tv and multi-coloured floors.
Inspiration for a large traditional formal open plan living room in Chicago with white walls, a standard fireplace, a metal fireplace surround, no tv and multi-coloured floors.
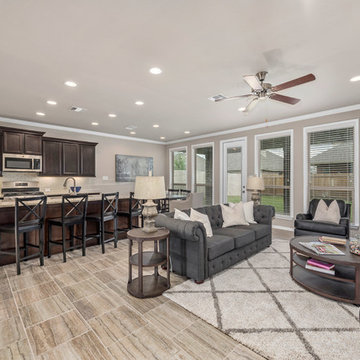
Photo of a medium sized traditional open plan living room in Austin with grey walls, ceramic flooring, no fireplace, no tv and multi-coloured floors.
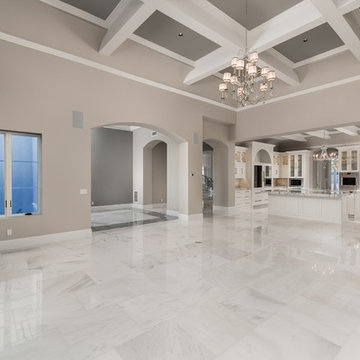
World Renowned Architecture Firm Fratantoni Design created this beautiful home! They design home plans for families all over the world in any size and style. They also have in-house Interior Designer Firm Fratantoni Interior Designers and world class Luxury Home Building Firm Fratantoni Luxury Estates! Hire one or all three companies to design and build and or remodel your home!
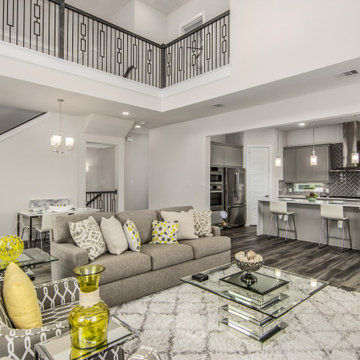
Living Room on Second Floor
This is an example of a large classic formal mezzanine living room in Houston with grey walls, vinyl flooring, no fireplace, a freestanding tv and multi-coloured floors.
This is an example of a large classic formal mezzanine living room in Houston with grey walls, vinyl flooring, no fireplace, a freestanding tv and multi-coloured floors.
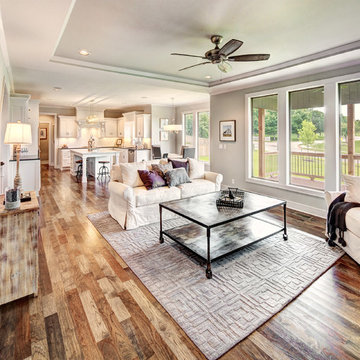
Open Living Room With Custom Hardwood Flooring Throughout Main Level.
This is an example of a large classic open plan living room in Kansas City with white walls, medium hardwood flooring, no tv and multi-coloured floors.
This is an example of a large classic open plan living room in Kansas City with white walls, medium hardwood flooring, no tv and multi-coloured floors.
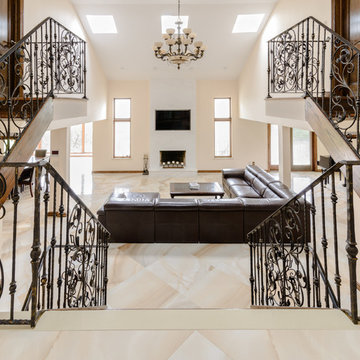
Photographer: Dimitri Mais Photography
Large modern formal mezzanine living room in New York with beige walls, porcelain flooring, a hanging fireplace, a stone fireplace surround, a freestanding tv and multi-coloured floors.
Large modern formal mezzanine living room in New York with beige walls, porcelain flooring, a hanging fireplace, a stone fireplace surround, a freestanding tv and multi-coloured floors.
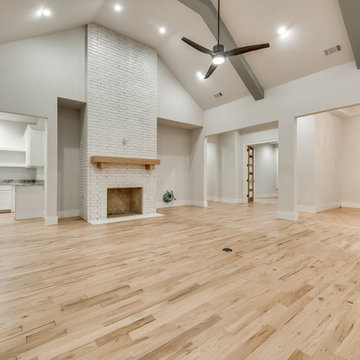
This is an example of a large contemporary open plan living room in Dallas with grey walls, light hardwood flooring, a standard fireplace, a brick fireplace surround, a wall mounted tv and multi-coloured floors.
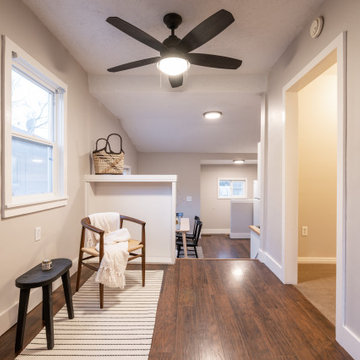
This is an example of a small scandinavian open plan living room in Salt Lake City with beige walls and multi-coloured floors.
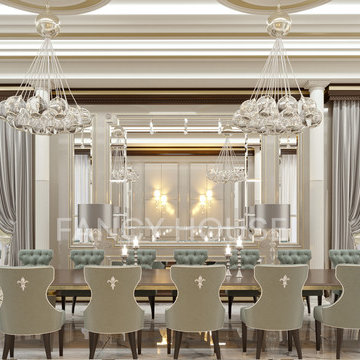
Majlis and dining room of luxury villa interior design in Dubai the UAE.
Photo of a large traditional enclosed living room in Other with beige walls, marble flooring, no tv and multi-coloured floors.
Photo of a large traditional enclosed living room in Other with beige walls, marble flooring, no tv and multi-coloured floors.
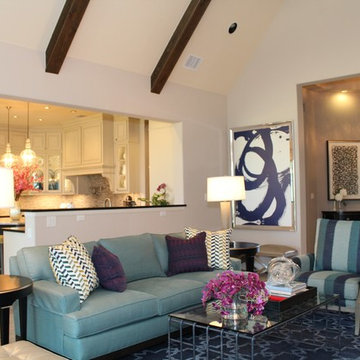
neutral Taupe walls create soft background where vivid colorful upholstery pieces punctuate the space
Photo of a medium sized classic open plan living room in Austin with ceramic flooring, a stone fireplace surround, no tv and multi-coloured floors.
Photo of a medium sized classic open plan living room in Austin with ceramic flooring, a stone fireplace surround, no tv and multi-coloured floors.
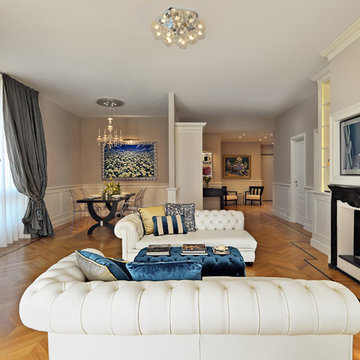
Adriano Pecchio Ph
This is an example of a large traditional open plan living room in Milan with a reading nook, beige walls, light hardwood flooring, a standard fireplace, a metal fireplace surround, a built-in media unit and multi-coloured floors.
This is an example of a large traditional open plan living room in Milan with a reading nook, beige walls, light hardwood flooring, a standard fireplace, a metal fireplace surround, a built-in media unit and multi-coloured floors.
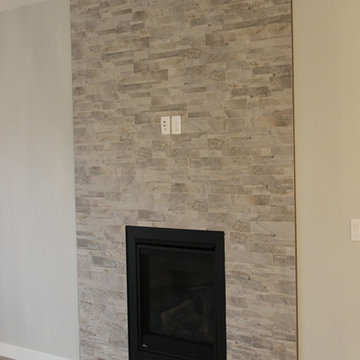
Home Builder Jorgenson Homes
Medium sized modern formal open plan living room in Edmonton with beige walls, laminate floors, a standard fireplace, a tiled fireplace surround, a wall mounted tv and multi-coloured floors.
Medium sized modern formal open plan living room in Edmonton with beige walls, laminate floors, a standard fireplace, a tiled fireplace surround, a wall mounted tv and multi-coloured floors.
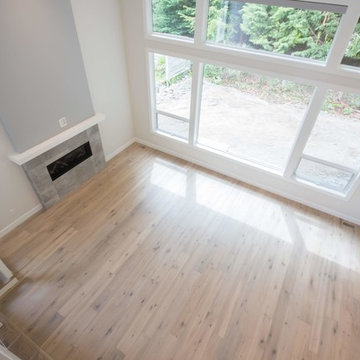
Driftwood Custom Home was constructed on vacant property between two existing houses in Chemainus, BC. This type of project is a form of sustainable land development known as an Infill Build. These types of building lots are often small. However, careful planning and clever uses of design allowed us to maximize the space. This home has 2378 square feet with three bedrooms and three full bathrooms. Add in a living room on the main floor, a separate den upstairs, and a full laundry room and this custom home still feels spacious!
The kitchen is bright and inviting. With white cabinets, countertops and backsplash, and stainless steel appliances, the feel of this space is timeless. Similarly, the master bathroom design features plenty of must-haves. For instance, the bathroom includes a shower with matching tile to the vanity backsplash, a double floating vanity, heated tiled flooring, and tiled walls. Together with a flush mount fireplace in the master bedroom, this is an inviting oasis of space.
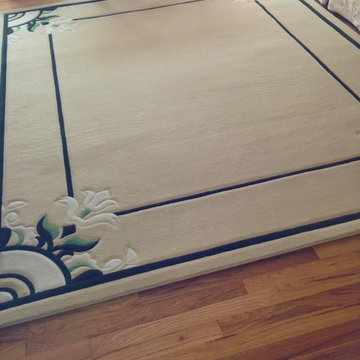
Area rugs are known to warm up rooms, while complimenting hardwood floors. They provide softness for sound absorption, and create texture and comfort. This carpet was made from plush cut broadloom. The pattern was selected from numerous choices available, and the colors were chosen to compliment the existing furnishings in the room. This is a “one-of-a-kind carpet”, made specifically for this client. The rug anchors everything in the room together, including the sofa fabric, the chairs’ fabric, and the window treatment’s fabric. This custom designed rug simplifies shopping for area rugs using and coordinating with the exact colors of the room. The pattern design & colors are sculpted into the main carpet color. All of the chosen colors naturally coordinate with everything together in the room.
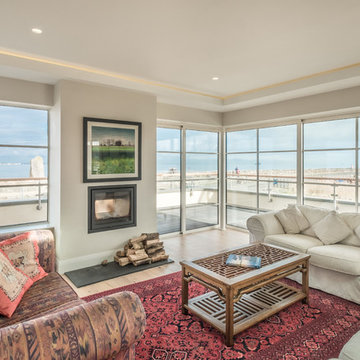
Modh Design
Large contemporary open plan living room in Hampshire with white walls, light hardwood flooring, a two-sided fireplace, a plastered fireplace surround, a concealed tv and multi-coloured floors.
Large contemporary open plan living room in Hampshire with white walls, light hardwood flooring, a two-sided fireplace, a plastered fireplace surround, a concealed tv and multi-coloured floors.
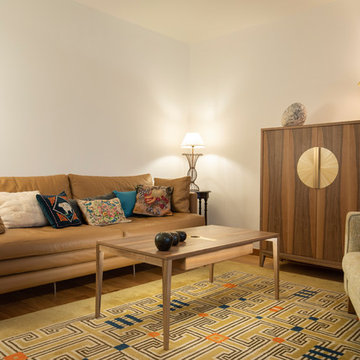
Meuble TV - CP plaqué noyer français verni et poignées en laiton brossé. Décor en marqueterie de paille.
Table basse - Plateau en CP plaqué noyer français verni. Poignées en laiton brossé. Piétement en noyer massif. Prises 220V intégrées.
Crédits - Arthur Enard.
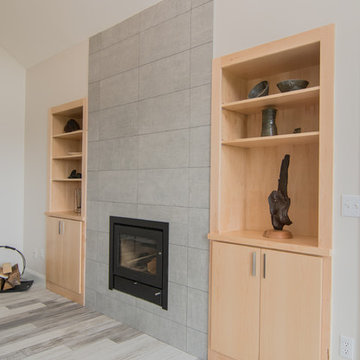
This contemporary entertainment center was designed by Mariah from our Nashua, NH showroom. The design features slab door cabinets with built-in shelving, which matches the kitchen design in this home.
Cabinets: Showplace Milan
Finish: Natural
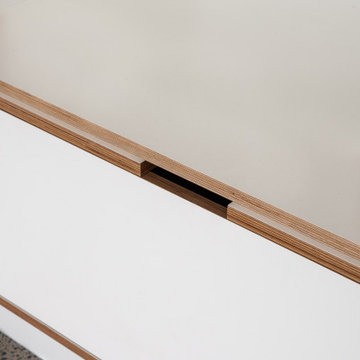
Minimalist joinery project made with birch plywood and white laminate. Crisp lines and open shelving to create a lovely living space.
Inspiration for a medium sized contemporary open plan living room in Melbourne with white walls, no tv, no fireplace and multi-coloured floors.
Inspiration for a medium sized contemporary open plan living room in Melbourne with white walls, no tv, no fireplace and multi-coloured floors.
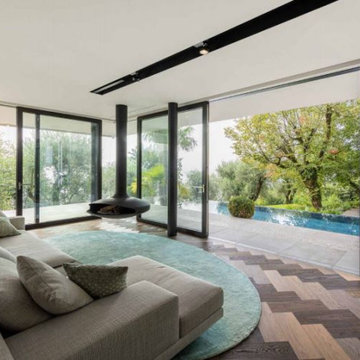
Assecondando il gusto del cliente, ha scelto materiali dal carattere forte, con una precisa valenza materica e decorativa. L’aggiunta di complementi come le lampade, i tappeti e le carte da parati hanno fornito un risultato ricercato di una casa accogliente e ricca, ma senza sfarzo.
PROGETTO CURATO DALL’ARCHITETTO THORE SCHAIER E SERGIO BESOZZI
Leggi l’articolo completo su Elixir n. 88
Beige Living Room with Multi-coloured Floors Ideas and Designs
8