Beige Living Room with No Fireplace Ideas and Designs
Refine by:
Budget
Sort by:Popular Today
161 - 180 of 6,874 photos
Item 1 of 3
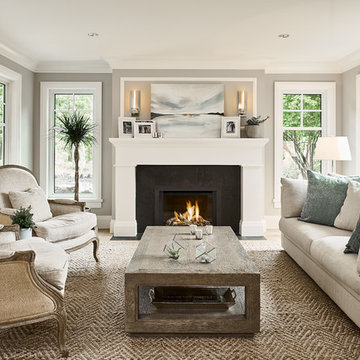
Inspiration for a traditional living room in Vancouver with grey walls, light hardwood flooring, no fireplace and grey floors.
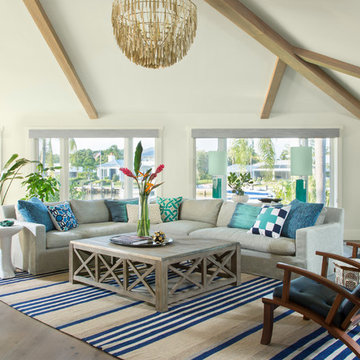
This is an example of a large nautical grey and teal open plan living room in Miami with white walls, medium hardwood flooring, no fireplace, no tv and feature lighting.
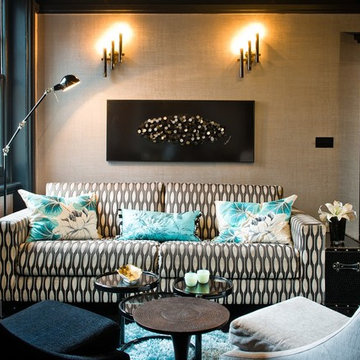
Design ideas for a contemporary formal and grey and black enclosed living room in London with beige walls, no fireplace and no tv.
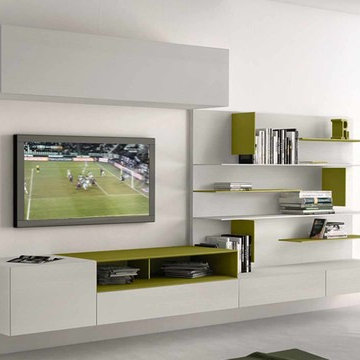
Manufactured by Presotto Italy, from the I-ModulArt collection. A sleek combination of a tv unit, wall mounted cabinet and wall mountable bookshelves gives storage and sophistication. A detail of Matt Verde Sporting lacquer brings color to the bright Matt Bianco Candido colored wood.
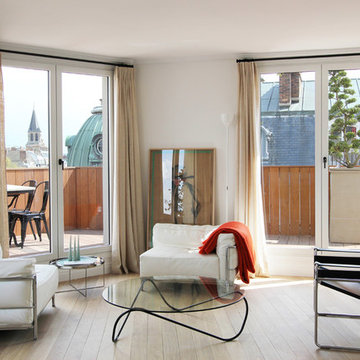
Completely renovated 1 bedroom apartment, in the heart of the St germain des Pres neighborhood in Paris.
Photo of a small modern enclosed living room in Paris with white walls, light hardwood flooring, no fireplace and no tv.
Photo of a small modern enclosed living room in Paris with white walls, light hardwood flooring, no fireplace and no tv.
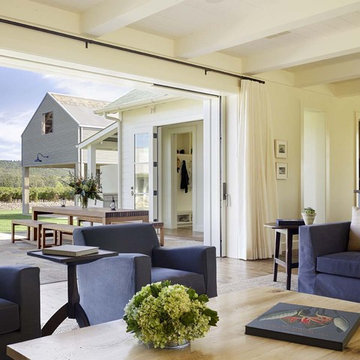
Home built by JMA (Jim Murphy and Associates); designed by architect Ani Wade, Wade Design. Interior design by Jennifer Robin Interiors. Photo credit: Joe Fletcher.
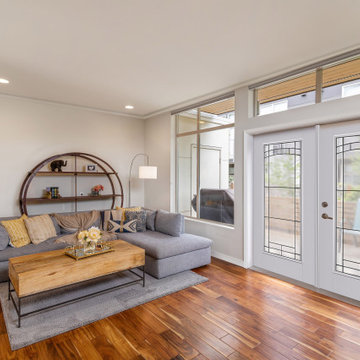
This contemporary living room design is one to aspire for. The double doors leading to the back porch is a great added detail and bring in more natural light with the Element Glass. For this look, the moulding seals the deal. Crown: 407MUL; Case: 210MUL; Base: 360MUL Doors: BLS-120-328-x
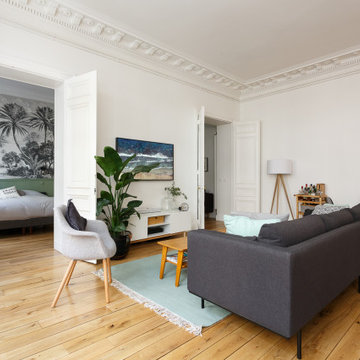
Dans cet appartement haussmannien de 100 m², nos clients souhaitaient pouvoir créer un espace pour accueillir leur deuxième enfant. Nous avons donc aménagé deux zones dans l’espace parental avec une chambre et un bureau, pour pouvoir les transformer en chambre d’enfant le moment venu.
Le salon reste épuré pour mettre en valeur les 3,40 mètres de hauteur sous plafond et ses superbes moulures. Une étagère sur mesure en chêne a été créée dans l’ancien passage d’une porte !
La cuisine Ikea devient très chic grâce à ses façades bicolores dans des tons de gris vert. Le plan de travail et la crédence en quartz apportent davantage de qualité et sa marie parfaitement avec l’ensemble en le mettant en valeur.
Pour finir, la salle de bain s’inscrit dans un style scandinave avec son meuble vasque en bois et ses teintes claires, avec des touches de noir mat qui apportent du contraste.
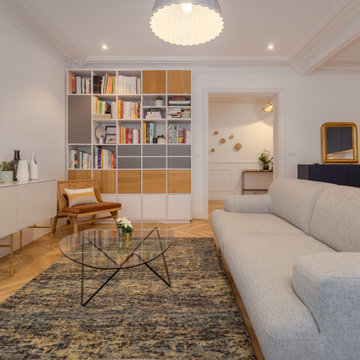
Medium sized contemporary open plan living room in Paris with a reading nook, white walls, light hardwood flooring, no fireplace, a wall mounted tv and beige floors.

Evoluzione di un progetto di ristrutturazione completa appartamento da 110mq
Large contemporary open plan living room in Milan with white walls, light hardwood flooring, no fireplace, a built-in media unit, brown floors, a drop ceiling and wallpapered walls.
Large contemporary open plan living room in Milan with white walls, light hardwood flooring, no fireplace, a built-in media unit, brown floors, a drop ceiling and wallpapered walls.
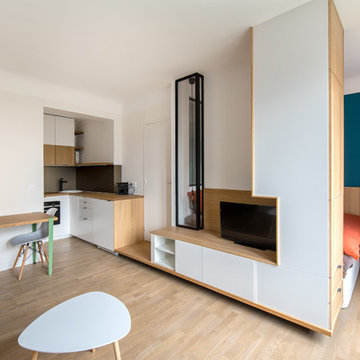
Dans ce studio de 27m², un grand mobilier se déroule comme un ruban pour servir la cuisine, la salle d'eau, le salon et la chambre à son dos. Victor Grandgeorge - Photosdinterieurs

Pour séparer la suite parentale et la cuisine, nous avons imaginé cet espace, qui surplombe, la grande pièce en longueur cuisine/salle à manger.
A la fois petit salon de musique et bibliothèque, il donne aussi accès à une autre mezzanine permettant aux amis de dormir sur place.
Credit Photo : meero
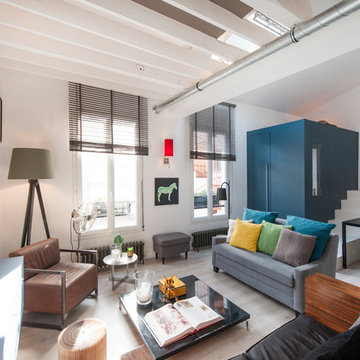
Inspiration for a medium sized contemporary open plan living room in Paris with white walls, no fireplace, a wall mounted tv, beige floors and light hardwood flooring.
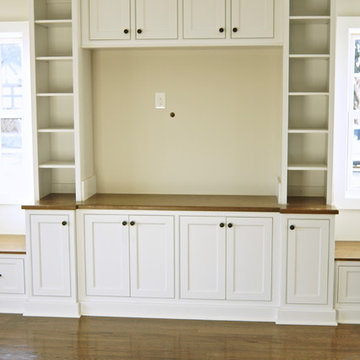
This family room and kitchen was fully renovated with an elegant white custom book case entertainment center and cabinetry. The entire area is surrounded by hand stained dark oak wood flooring that contrasts the recesses panel cabinets. Kitchen, dining, and living are all united in one space. allowing free movement of air, light, and people.
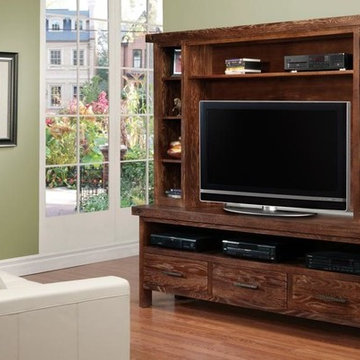
Design ideas for a medium sized traditional enclosed living room in Calgary with green walls, dark hardwood flooring, no fireplace, a freestanding tv and brown floors.
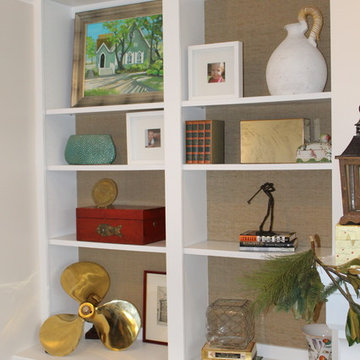
Design ideas for a medium sized traditional formal enclosed living room in Other with beige walls, carpet, no fireplace and no tv.
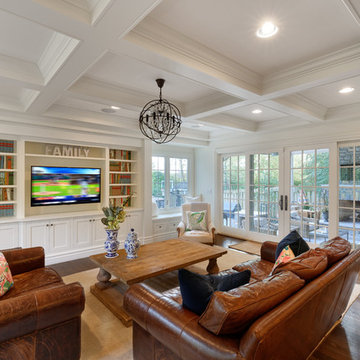
Design ideas for a medium sized traditional open plan living room in Cincinnati with a reading nook, white walls, medium hardwood flooring, no fireplace, a wall mounted tv and brown floors.
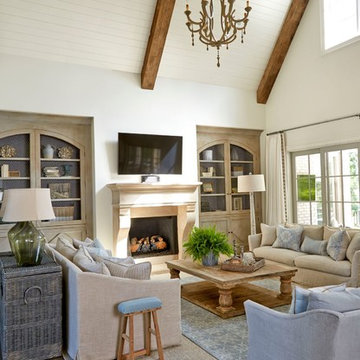
Lauren Rubinstein
Photo of a medium sized country open plan living room in Atlanta with a reading nook, grey walls, medium hardwood flooring, no fireplace, a stone fireplace surround, a wall mounted tv and feature lighting.
Photo of a medium sized country open plan living room in Atlanta with a reading nook, grey walls, medium hardwood flooring, no fireplace, a stone fireplace surround, a wall mounted tv and feature lighting.
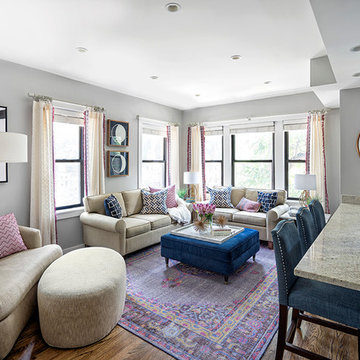
W2WHC designed this entire space remotely with the help of a motivated client and some fabulous resources. Photo credit to Marcel Page Photography.
Design ideas for a small traditional formal open plan living room in Bridgeport with grey walls, dark hardwood flooring, no fireplace, a wall mounted tv and feature lighting.
Design ideas for a small traditional formal open plan living room in Bridgeport with grey walls, dark hardwood flooring, no fireplace, a wall mounted tv and feature lighting.
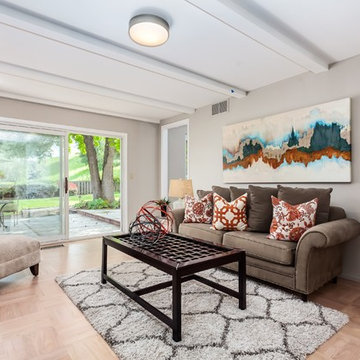
Inspiration for a medium sized classic formal enclosed living room in San Francisco with grey walls, light hardwood flooring, no fireplace and no tv.
Beige Living Room with No Fireplace Ideas and Designs
9