Beige Living Room with Travertine Flooring Ideas and Designs
Refine by:
Budget
Sort by:Popular Today
101 - 120 of 430 photos
Item 1 of 3
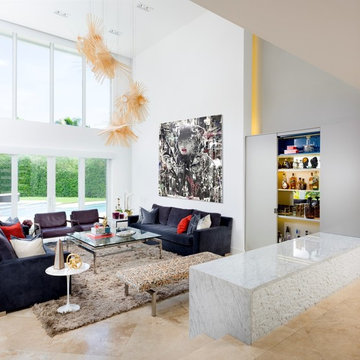
Moris Moreno Photography
Inspiration for a large contemporary formal open plan living room in Miami with white walls and travertine flooring.
Inspiration for a large contemporary formal open plan living room in Miami with white walls and travertine flooring.
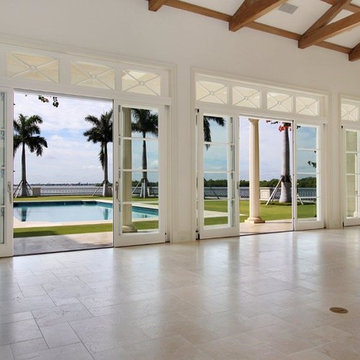
Design ideas for an expansive classic enclosed living room in Miami with white walls, travertine flooring, no tv and beige floors.
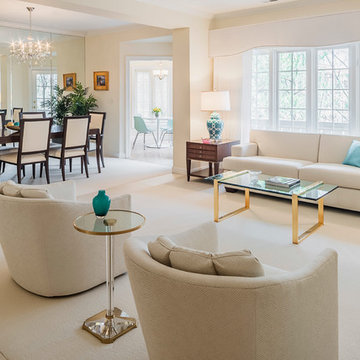
Design ideas for a medium sized contemporary formal open plan living room in Chicago with beige walls, travertine flooring, no fireplace and no tv.
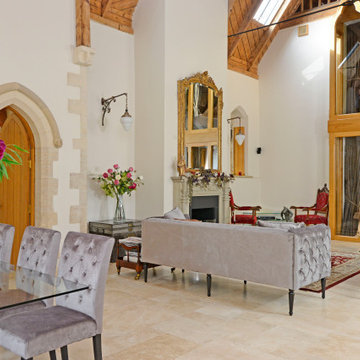
Victorian church conversion
Expansive victorian formal open plan living room in Hertfordshire with beige walls, travertine flooring, a wood burning stove, a stone fireplace surround, a concealed tv, beige floors, exposed beams and a chimney breast.
Expansive victorian formal open plan living room in Hertfordshire with beige walls, travertine flooring, a wood burning stove, a stone fireplace surround, a concealed tv, beige floors, exposed beams and a chimney breast.
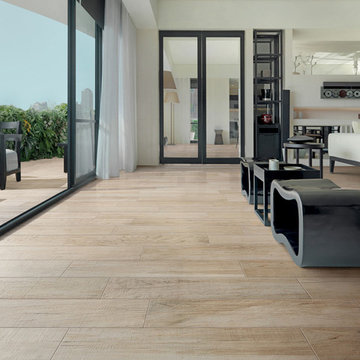
Inspiration for a large contemporary formal open plan living room in New York with white walls and travertine flooring.
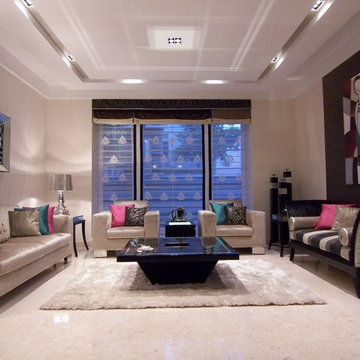
Design ideas for a large contemporary living room in Bengaluru with beige walls and travertine flooring.
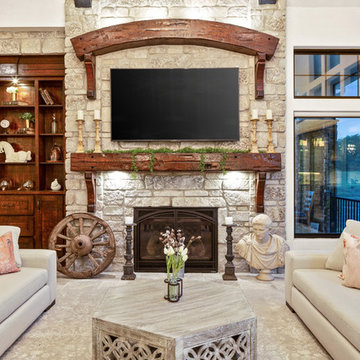
This luxurious farmhouse entry and living area features custom beams and all natural finishes. It brings old world luxury and pairs it with a farmhouse feel. The stone archway and soaring ceilings make this space unforgettable!
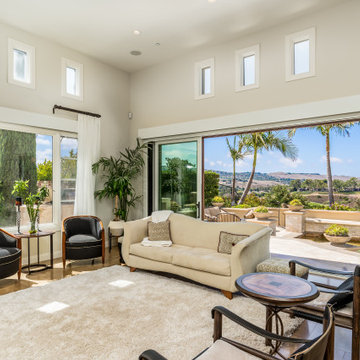
This Mediterranean style home under went a complete remodel with the goal of creating a luxurious indoor/outdoor space. The homeowners fell in love with the quality and hand-craftsmanship of AG Millworks Multi-Slide Door Systems, and used them to create the open-air space of their dreams.
Project by TZ Remodeling
Dealer: The Folding Door Store
Photo by Brandon Brodie
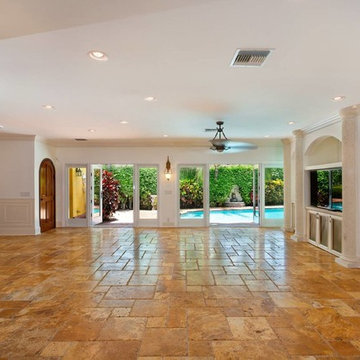
Living Room
This is an example of a large mediterranean formal open plan living room in Miami with beige walls, travertine flooring, no fireplace, a built-in media unit and orange floors.
This is an example of a large mediterranean formal open plan living room in Miami with beige walls, travertine flooring, no fireplace, a built-in media unit and orange floors.
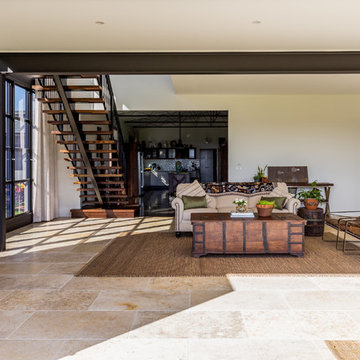
Photographer: Tim Casagrande |
Interior Designer: Emma Ducat Interiors |
Tiles: Eco Outdoors
Photo of a large contemporary formal open plan living room in Gold Coast - Tweed with white walls, travertine flooring, a corner fireplace, a stone fireplace surround, no tv and beige floors.
Photo of a large contemporary formal open plan living room in Gold Coast - Tweed with white walls, travertine flooring, a corner fireplace, a stone fireplace surround, no tv and beige floors.
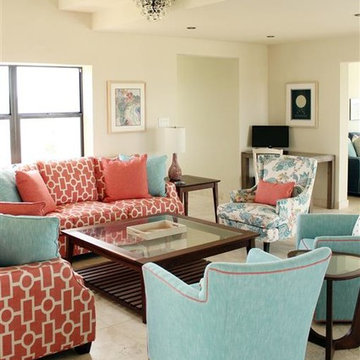
KMSalter Design
Photo of a medium sized coastal open plan living room in Other with beige walls, travertine flooring and a freestanding tv.
Photo of a medium sized coastal open plan living room in Other with beige walls, travertine flooring and a freestanding tv.
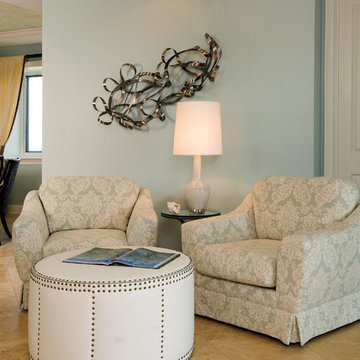
Inspiration for a large nautical open plan living room in Miami with a reading nook, blue walls, travertine flooring, no fireplace and a stone fireplace surround.
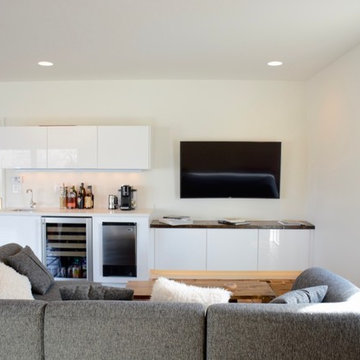
This is an example of a medium sized modern open plan living room in Other with white walls, travertine flooring and a wall mounted tv.
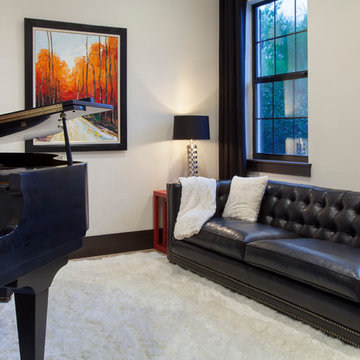
Harvey Smith
Photo of a medium sized contemporary enclosed living room in Orlando with a music area, white walls and travertine flooring.
Photo of a medium sized contemporary enclosed living room in Orlando with a music area, white walls and travertine flooring.
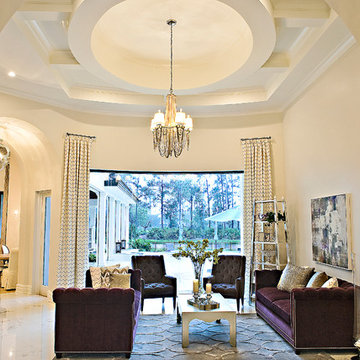
Daisy Pieraldi Photography
Photo of a large mediterranean formal enclosed living room in Miami with beige walls and travertine flooring.
Photo of a large mediterranean formal enclosed living room in Miami with beige walls and travertine flooring.
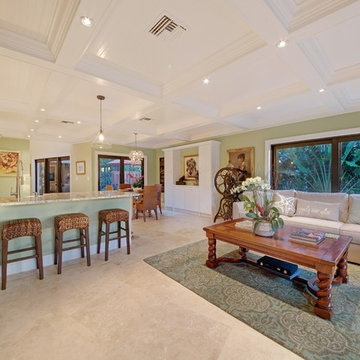
The breakfast bar seats four people comfortably and makes for casual entertaining and conversation with the chef in the kitchen. The substantial coffered ceiling transcends from the living room to the dining area and into the kitchen.
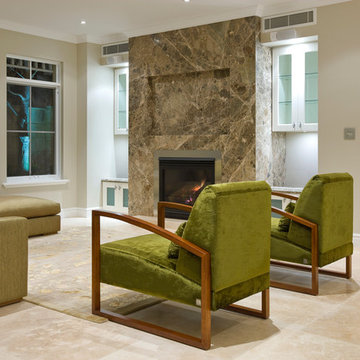
Medium sized contemporary open plan living room in Perth with beige walls, travertine flooring, a standard fireplace, a stone fireplace surround and no tv.
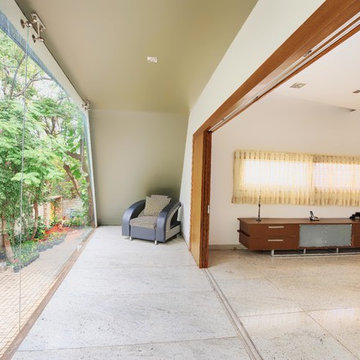
This is an example of a large contemporary open plan living room in Bengaluru with white walls, travertine flooring, no fireplace and no tv.
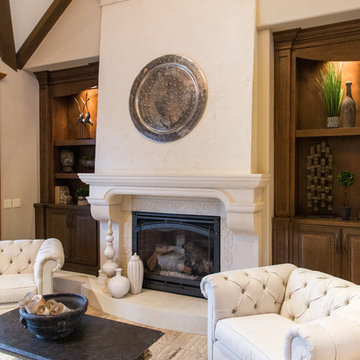
©2014, Ross Khodakovskiy
Design ideas for a large classic formal open plan living room in Portland with beige walls, travertine flooring, a standard fireplace, a stone fireplace surround and a built-in media unit.
Design ideas for a large classic formal open plan living room in Portland with beige walls, travertine flooring, a standard fireplace, a stone fireplace surround and a built-in media unit.
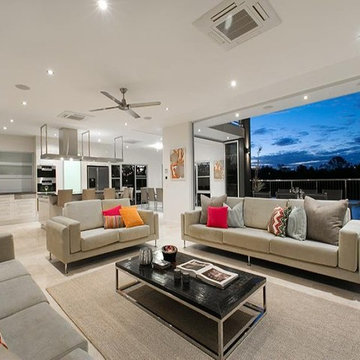
This unique riverfront home at the enviable 101 Brisbane Corso, Fairfield address has been designed to capture every aspect of the panoramic views of the river, and perfect northerly breezes that flow throughout the home.
Meticulous attention to detail in the design phase has ensured that every specification reflects unwavering quality and future practicality. No expense has been spared in producing a design that will surpass all expectations with an extensive list of features only a home of this calibre would possess.
The open layout encompasses three levels of multiple living spaces that blend together seamlessly and all accessible by the private lift. Easy, yet sophisticated interior details combine travertine marble and Blackbutt hardwood floors with calming tones, while oversized windows and glass doors open onto a range of outdoor spaces all designed around the spectacular river back drop. This relaxed and balanced design maximises on natural light while creating a number of vantage points from which to enjoy the sweeping views over the Brisbane River and city skyline.
The centrally located kitchen brings function and form with a spacious walk through, butler style pantry; oversized island bench; Miele appliances including plate warmer, steam oven, combination microwave & induction cooktop; granite benchtops and an abundance of storage sure to impress.
Four large bedrooms, 3 of which are ensuited, offer a degree of flexibility and privacy for families of all ages and sizes. The tranquil master retreat is perfectly positioned at the back of the home enjoying the stunning river & city view, river breezes and privacy.
The lower level has been created with entertaining in mind. With both indoor and outdoor entertaining spaces flowing beautifully to the architecturally designed saltwater pool with heated spa, through to the 10m x 3.5m pontoon creating the ultimate water paradise! The large indoor space with full glass backdrop ensures you can enjoy all that is on offer. Complete the package with a 4 car garage with room for all the toys and you have a home you will never want to leave.
A host of outstanding additional features further assures optimal comfort, including a dedicated study perfect for a home office; home theatre complete with projector & HDD recorder; private glass walled lift; commercial quality air-conditioning throughout; colour video intercom; 8 zone audio system; vacuum maid; back to base alarm just to name a few.
Located beside one of the many beautiful parks in the area, with only one neighbour and uninterrupted river views, it is hard to believe you are only 4km to the CBD and so close to every convenience imaginable. With easy access to the Green Bridge, QLD Tennis Centre, Major Hospitals, Major Universities, Private Schools, Transport & Fairfield Shopping Centre.
Features of 101 Brisbane Corso, Fairfield at a glance:
- Large 881 sqm block, beside the park with only one neighbour
- Panoramic views of the river, through to the Green Bridge and City
- 10m x 3.5m pontoon with 22m walkway
- Glass walled lift, a unique feature perfect for families of all ages & sizes
- 4 bedrooms, 3 with ensuite
- Tranquil master retreat perfectly positioned at the back of the home enjoying the stunning river & city view & river breezes
- Gourmet kitchen with Miele appliances - plate warmer, steam oven, combination microwave & induction cook top
- Granite benches in the kitchen, large island bench and spacious walk in pantry sure to impress
- Multiple living areas spread over 3 distinct levels
- Indoor and outdoor entertaining spaces to enjoy everything the river has to offer
- Beautiful saltwater pool & heated spa
- Dedicated study perfect for a home office
- Home theatre complete with Panasonic 3D Blue Ray HDD recorder, projector & home theatre speaker system
- Commercial quality air-conditioning throughout + vacuum maid
- Back to base alarm system & video intercom
Beige Living Room with Travertine Flooring Ideas and Designs
6