Beige Living Room with Wood Walls Ideas and Designs
Refine by:
Budget
Sort by:Popular Today
121 - 140 of 175 photos
Item 1 of 3
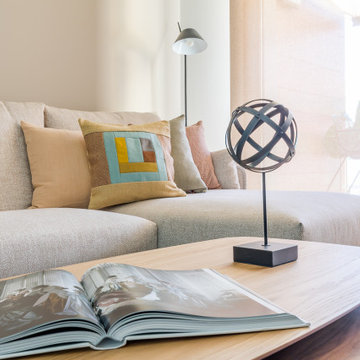
El salón-comedor, de forma alargada, se divide visualmente mediante un panel alistonado con iluminación en la pared, que nos sitúa en cada espacio de manera independiente. Los muebles de diseño se convierten en protagonistas de la decoración, dando al espacio un aire completamente sofisticado.
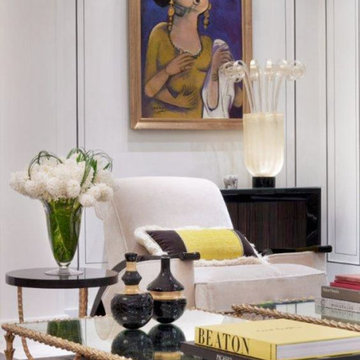
Quick ship and in stock. We deliver products that relate to our clients interests and needs. We serve all of our client areas with speed and accuracy.
New program implemented Spring 2022 allows delivery and install within 21 days!!
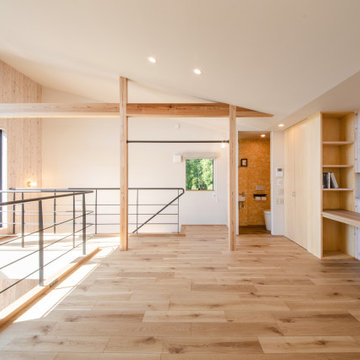
This is an example of a rustic enclosed living room in Other with white walls, plywood flooring, a wall mounted tv, beige floors, a wallpapered ceiling and wood walls.
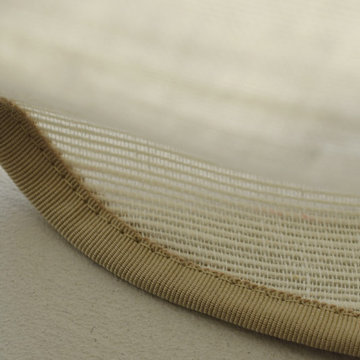
Zoom sur le rideau en lin avec son biais beige.
This is an example of a medium sized contemporary formal living room in Other with concrete flooring and wood walls.
This is an example of a medium sized contemporary formal living room in Other with concrete flooring and wood walls.
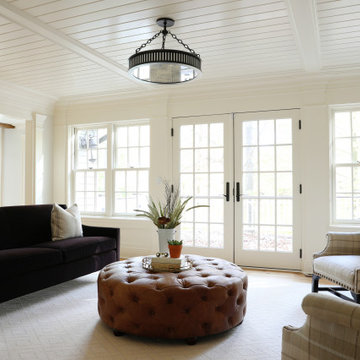
Tailored and balanced in textures and pattern - the velvet sofa, plaid custom upholstered chairs, leather tufted ottoman, and custom woodwork set the stage for a warm & inviting living space.
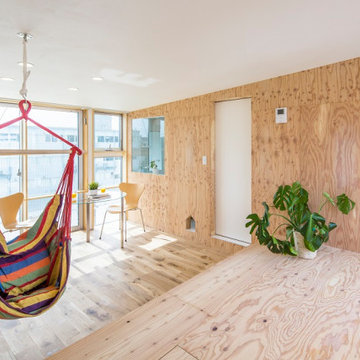
Inspiration for a large scandinavian open plan living room in Tokyo with brown walls, medium hardwood flooring, brown floors, a wallpapered ceiling and wood walls.
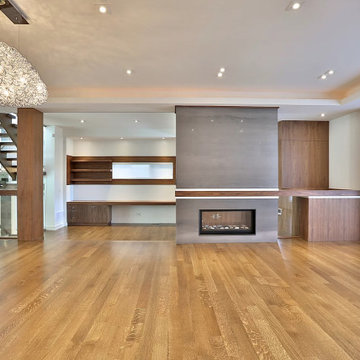
Fireplace View
Design ideas for a medium sized modern enclosed living room in Toronto with dark hardwood flooring, no fireplace, a wooden fireplace surround, a wall mounted tv, brown floors, a drop ceiling and wood walls.
Design ideas for a medium sized modern enclosed living room in Toronto with dark hardwood flooring, no fireplace, a wooden fireplace surround, a wall mounted tv, brown floors, a drop ceiling and wood walls.
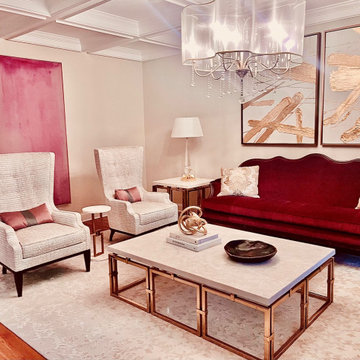
Life after Beige for this Living Room (and the entire ground floor) called for some liberal use of color. The twist was combining some old-world furniture with newer pieces. The cocktail table's gold bracelet base allowed me to add more metallics making the whole thing work.
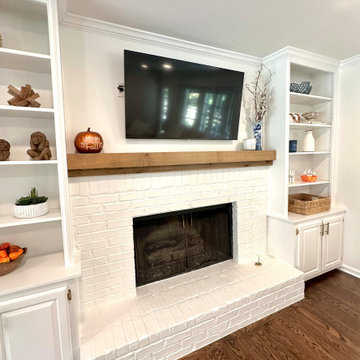
This renovation all began when the family had some pipes flood from the attic all the way through the home, and, once they began to redesign the space, they decided to add the kitchen and laundry room to the project. This was the second renovation we have completed in this home. Atlanta Curb Appeal renovated the basement years ago, so they knew they could trust our company with this huge project!
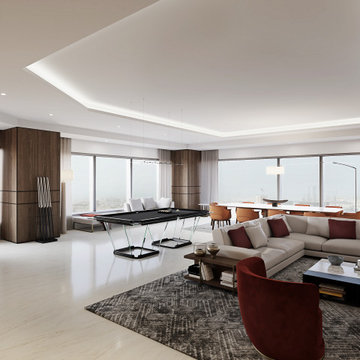
Large modern mezzanine living room in Other with a home bar, marble flooring, a built-in media unit and wood walls.
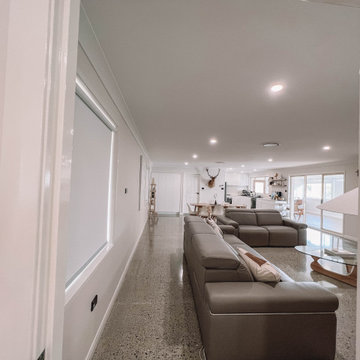
After the second fallout of the Delta Variant amidst the COVID-19 Pandemic in mid 2021, our team working from home, and our client in quarantine, SDA Architects conceived Japandi Home.
The initial brief for the renovation of this pool house was for its interior to have an "immediate sense of serenity" that roused the feeling of being peaceful. Influenced by loneliness and angst during quarantine, SDA Architects explored themes of escapism and empathy which led to a “Japandi” style concept design – the nexus between “Scandinavian functionality” and “Japanese rustic minimalism” to invoke feelings of “art, nature and simplicity.” This merging of styles forms the perfect amalgamation of both function and form, centred on clean lines, bright spaces and light colours.
Grounded by its emotional weight, poetic lyricism, and relaxed atmosphere; Japandi Home aesthetics focus on simplicity, natural elements, and comfort; minimalism that is both aesthetically pleasing yet highly functional.
Japandi Home places special emphasis on sustainability through use of raw furnishings and a rejection of the one-time-use culture we have embraced for numerous decades. A plethora of natural materials, muted colours, clean lines and minimal, yet-well-curated furnishings have been employed to showcase beautiful craftsmanship – quality handmade pieces over quantitative throwaway items.
A neutral colour palette compliments the soft and hard furnishings within, allowing the timeless pieces to breath and speak for themselves. These calming, tranquil and peaceful colours have been chosen so when accent colours are incorporated, they are done so in a meaningful yet subtle way. Japandi home isn’t sparse – it’s intentional.
The integrated storage throughout – from the kitchen, to dining buffet, linen cupboard, window seat, entertainment unit, bed ensemble and walk-in wardrobe are key to reducing clutter and maintaining the zen-like sense of calm created by these clean lines and open spaces.
The Scandinavian concept of “hygge” refers to the idea that ones home is your cosy sanctuary. Similarly, this ideology has been fused with the Japanese notion of “wabi-sabi”; the idea that there is beauty in imperfection. Hence, the marriage of these design styles is both founded on minimalism and comfort; easy-going yet sophisticated. Conversely, whilst Japanese styles can be considered “sleek” and Scandinavian, “rustic”, the richness of the Japanese neutral colour palette aids in preventing the stark, crisp palette of Scandinavian styles from feeling cold and clinical.
Japandi Home’s introspective essence can ultimately be considered quite timely for the pandemic and was the quintessential lockdown project our team needed.
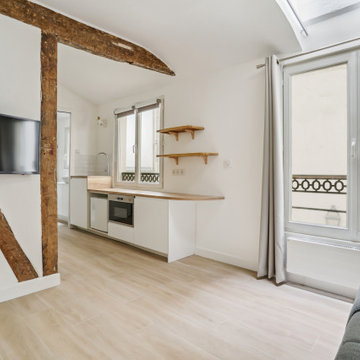
Photo of a small open plan living room in Paris with white walls, light hardwood flooring, a wall mounted tv, beige floors, a vaulted ceiling and wood walls.
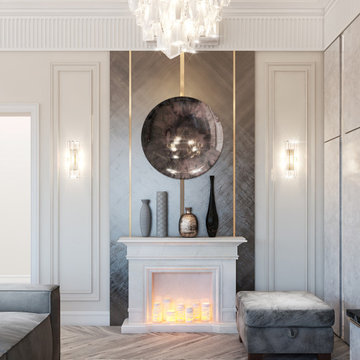
Photo of a modern living room in Other with a standard fireplace, a wooden fireplace surround and wood walls.
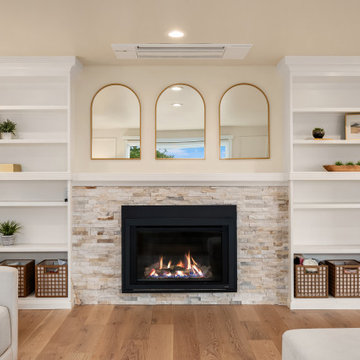
This is an example of a classic living room in Seattle with a standard fireplace, a stone fireplace surround and wood walls.
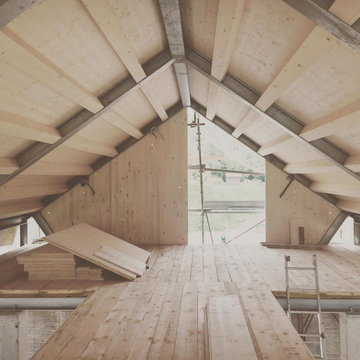
Design ideas for a medium sized scandi mezzanine living room in Catania-Palermo with medium hardwood flooring and wood walls.
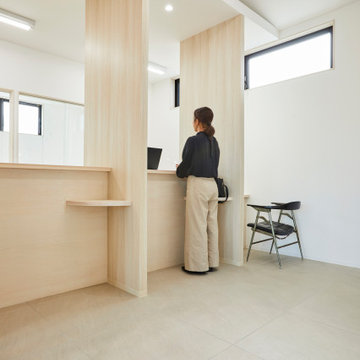
地域医療を支える企業さまの新築調剤薬局
photos by Katsumi Simada
Inspiration for a small modern formal open plan living room in Other with beige walls, porcelain flooring, no fireplace, no tv, beige floors, a wallpapered ceiling and wood walls.
Inspiration for a small modern formal open plan living room in Other with beige walls, porcelain flooring, no fireplace, no tv, beige floors, a wallpapered ceiling and wood walls.
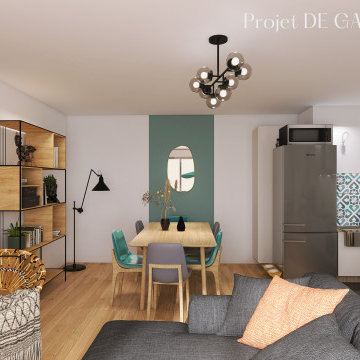
Un salon chaleureux et coloré.
This is an example of a medium sized modern open plan living room in Paris with a reading nook, blue walls, a wall mounted tv and wood walls.
This is an example of a medium sized modern open plan living room in Paris with a reading nook, blue walls, a wall mounted tv and wood walls.
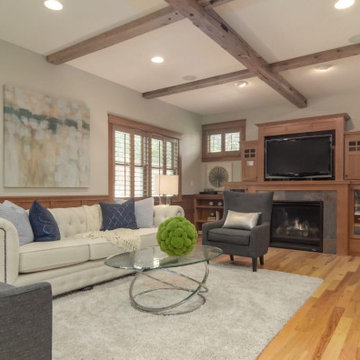
Expansive contemporary open plan living room in Minneapolis with a standard fireplace, a stone fireplace surround, no tv and wood walls.

Design ideas for a medium sized rustic mezzanine living room in Denver with medium hardwood flooring, brown floors, a vaulted ceiling and wood walls.
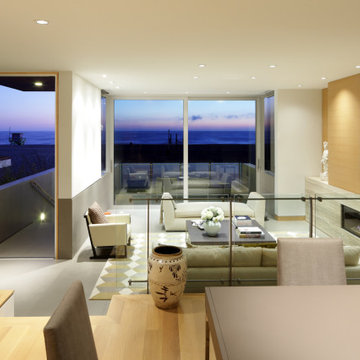
Design ideas for a large modern open plan living room in Los Angeles with white walls, light hardwood flooring, a ribbon fireplace, a stone fireplace surround, beige floors and wood walls.
Beige Living Room with Wood Walls Ideas and Designs
7