Beige Living Space with a Built-in Media Unit Ideas and Designs
Refine by:
Budget
Sort by:Popular Today
1 - 20 of 3,532 photos
Item 1 of 3

Design ideas for a classic enclosed games room in London with white walls, light hardwood flooring, a standard fireplace, a stone fireplace surround, a built-in media unit, wainscoting and a chimney breast.

A contemporary and stylish country home which showcases functionality without sacrificing elegance designed by Rose Narmani Interiors.
Expansive contemporary formal and grey and black open plan living room in London with white walls, a stone fireplace surround, a built-in media unit and brown floors.
Expansive contemporary formal and grey and black open plan living room in London with white walls, a stone fireplace surround, a built-in media unit and brown floors.

The soaring living room ceilings in this Omaha home showcase custom designed bookcases, while a comfortable modern sectional sofa provides ample space for seating. The expansive windows highlight the beautiful rolling hills and greenery of the exterior. The grid design of the large windows is repeated again in the coffered ceiling design. Wood look tile provides a durable surface for kids and pets and also allows for radiant heat flooring to be installed underneath the tile. The custom designed marble fireplace completes the sophisticated look.

Inspiration for a large open plan games room in Other with beige walls, medium hardwood flooring, a standard fireplace, a stone fireplace surround, a built-in media unit, brown floors and exposed beams.
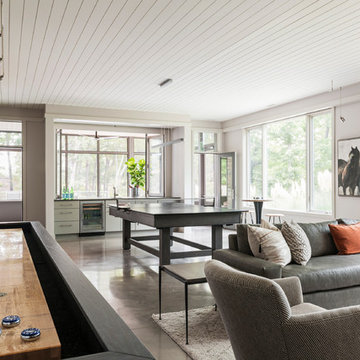
The lower level of this modern farmhouse features a large game room that connects out to the screen porch, pool terrace and fire pit beyond. One end of the space is a large lounge area for watching TV and the other end has a built-in wet bar and accordion windows that open up to the screen porch.
Photography by Todd Crawford

Jonathon Edwards Media
This is an example of a large coastal open plan living room in Other with brown walls, medium hardwood flooring, a built-in media unit, a standard fireplace, a stone fireplace surround and feature lighting.
This is an example of a large coastal open plan living room in Other with brown walls, medium hardwood flooring, a built-in media unit, a standard fireplace, a stone fireplace surround and feature lighting.
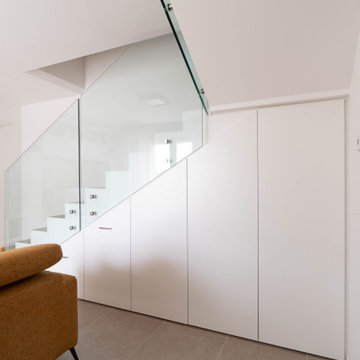
Inspiration for a small contemporary enclosed living room in Other with a reading nook, white walls, porcelain flooring, a built-in media unit and grey floors.
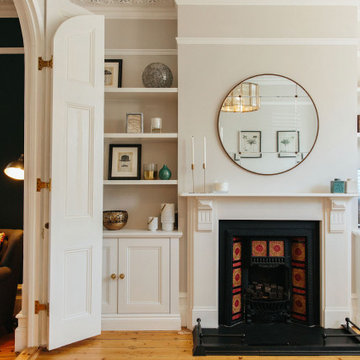
Medium sized victorian formal open plan living room in Hertfordshire with multi-coloured walls, medium hardwood flooring, a standard fireplace, a built-in media unit and a dado rail.

Stacking doors roll entirely away, blending the open floor plan with outdoor living areas // Image : John Granen Photography, Inc.
Contemporary open plan games room in Seattle with black walls, a ribbon fireplace, a metal fireplace surround, a built-in media unit, a wood ceiling and a chimney breast.
Contemporary open plan games room in Seattle with black walls, a ribbon fireplace, a metal fireplace surround, a built-in media unit, a wood ceiling and a chimney breast.

Photo of a large farmhouse open plan games room in San Diego with beige walls, light hardwood flooring, a stone fireplace surround, a built-in media unit, brown floors and exposed beams.

This is an example of a small country open plan living room in Chicago with white walls, medium hardwood flooring, a built-in media unit, brown floors and a timber clad ceiling.
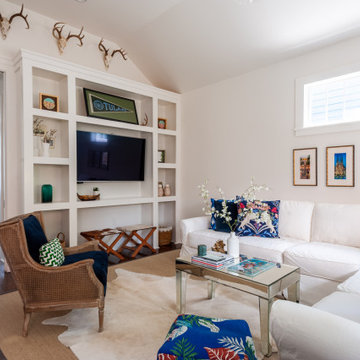
New Orleans uptown home with plenty of natural lighting
White living room walls with white L-Shaped sofa
Custom, entertainment center/shelving
Mirrored coffe table with white cowhide rug
Blue pouf and blue accent throw pillows
Brown caned chair with blue cushion and green/white accent pillow
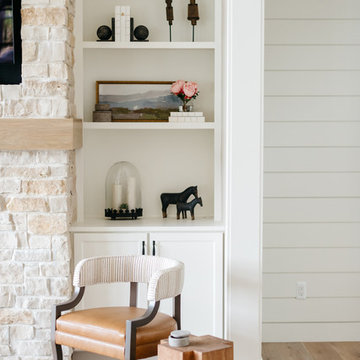
Large country enclosed games room in Detroit with beige walls, light hardwood flooring, a standard fireplace, a stone fireplace surround, a built-in media unit and brown floors.
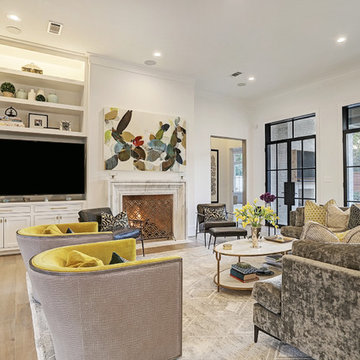
Inspiration for an expansive classic formal open plan living room in Houston with white walls, light hardwood flooring, a standard fireplace, a stone fireplace surround, a built-in media unit and white floors.

Lavish Transitional living room with soaring white geometric (octagonal) coffered ceiling and panel molding. The room is accented by black architectural glazing and door trim. The second floor landing/balcony, with glass railing, provides a great view of the two story book-matched marble ribbon fireplace.
Architect: Hierarchy Architecture + Design, PLLC
Interior Designer: JSE Interior Designs
Builder: True North
Photographer: Adam Kane Macchia

"custom fireplace mantel"
"custom fireplace overmantel"
"omega cast stone mantel"
"omega cast stone fireplace mantle" "fireplace design idea" Mantel. Fireplace. Omega. Mantel Design.
"custom cast stone mantel"
"linear fireplace mantle"
"linear cast stone fireplace mantel"
"linear fireplace design"
"linear fireplace overmantle"
"fireplace surround"
"carved fireplace mantle"
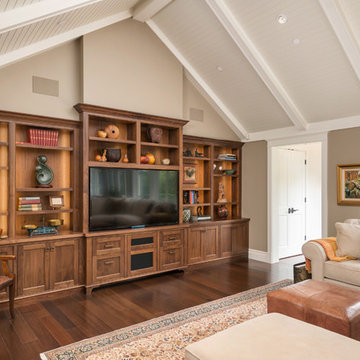
Charming Old World meets new, open space planning concepts. This Ranch Style home turned English Cottage maintains very traditional detailing and materials on the exterior, but is hiding a more transitional floor plan inside. The 49 foot long Great Room brings together the Kitchen, Family Room, Dining Room, and Living Room into a singular experience on the interior. By turning the Kitchen around the corner, the remaining elements of the Great Room maintain a feeling of formality for the guest and homeowner's experience of the home. A long line of windows affords each space fantastic views of the rear yard.
Nyhus Design Group - Architect
Ross Pushinaitis - Photography

Charles Lauersdorf
Realty Pro Shots
This is an example of a contemporary open plan living room in Orange County with grey walls, dark hardwood flooring, a ribbon fireplace, a tiled fireplace surround, a built-in media unit and brown floors.
This is an example of a contemporary open plan living room in Orange County with grey walls, dark hardwood flooring, a ribbon fireplace, a tiled fireplace surround, a built-in media unit and brown floors.
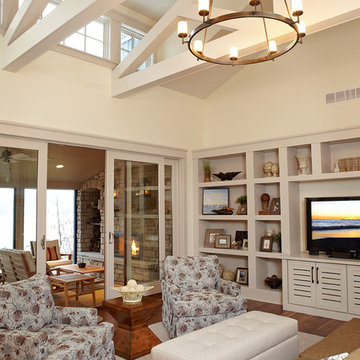
Ashley Avila
Inspiration for a rural open plan living room in Grand Rapids with beige walls, medium hardwood flooring and a built-in media unit.
Inspiration for a rural open plan living room in Grand Rapids with beige walls, medium hardwood flooring and a built-in media unit.

The white brick and shiplap fireplace is the focal point of this space. Wrap around white oak box mantle ties in with the ceiling beams and live sawn oak floor. Sherwin Williams Drift of Mist is a soft contrast to the Pure white trim and fireplace.
Beige Living Space with a Built-in Media Unit Ideas and Designs
1



